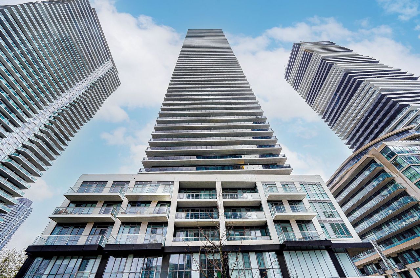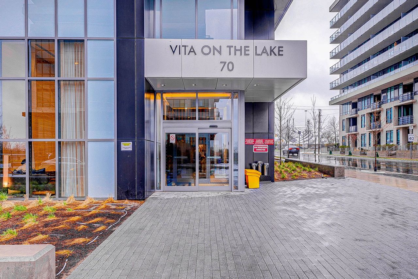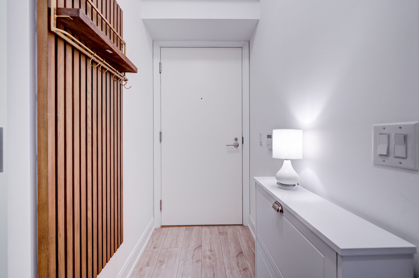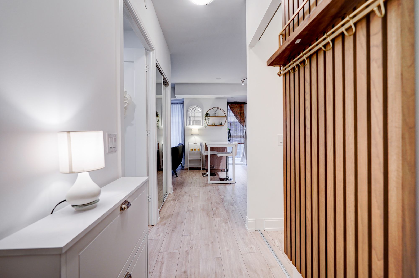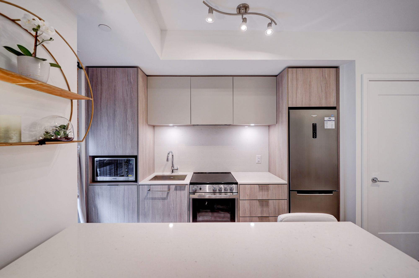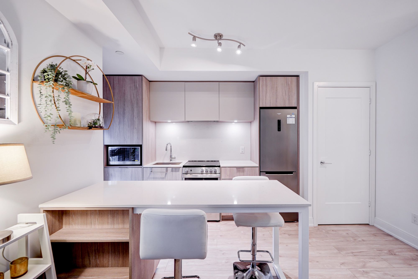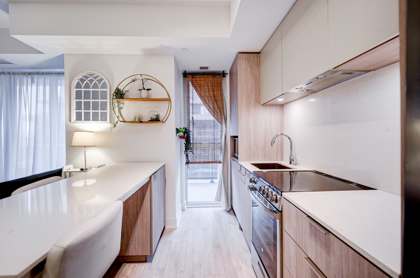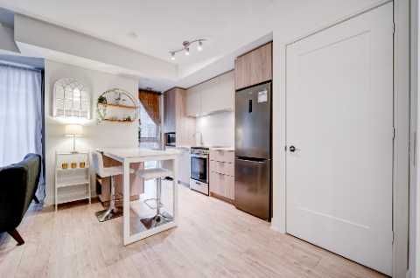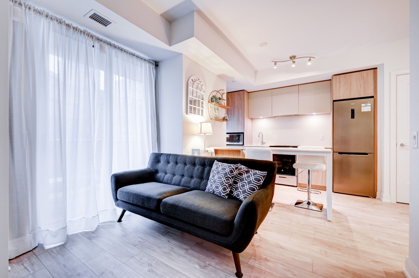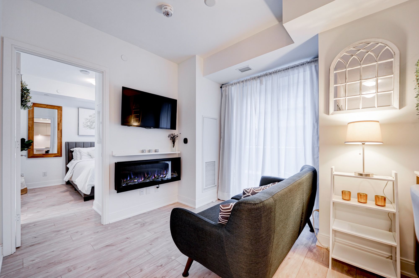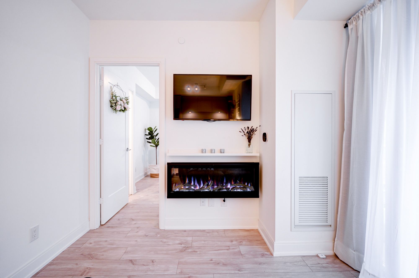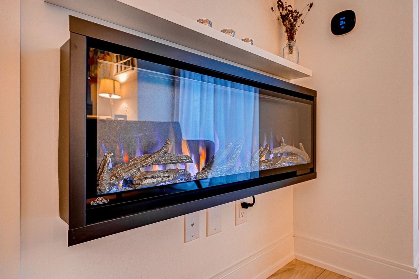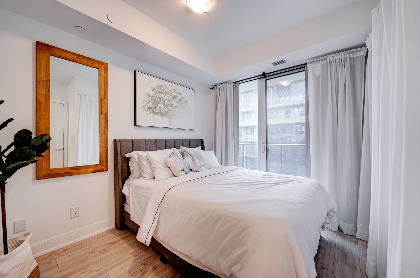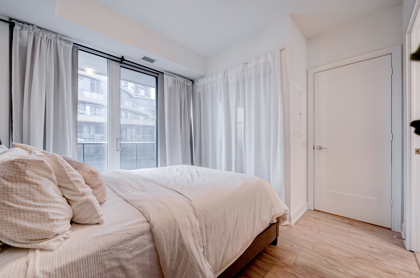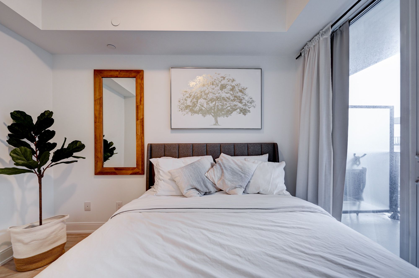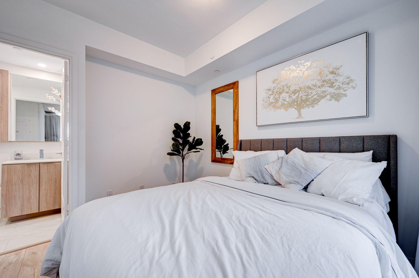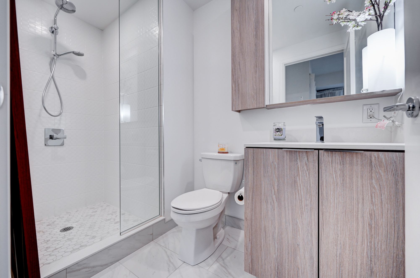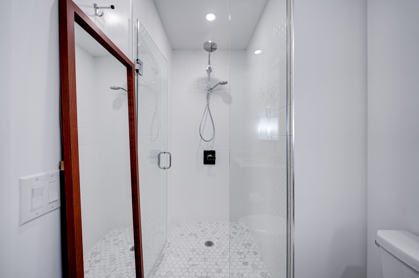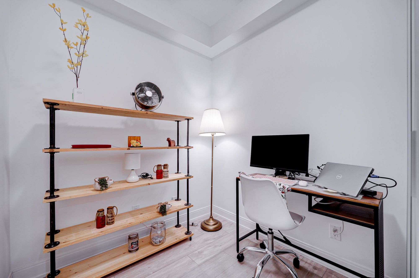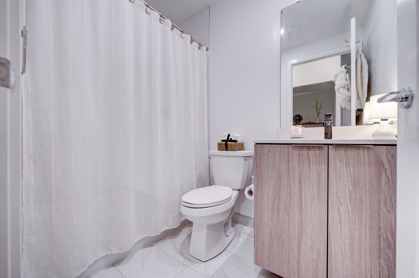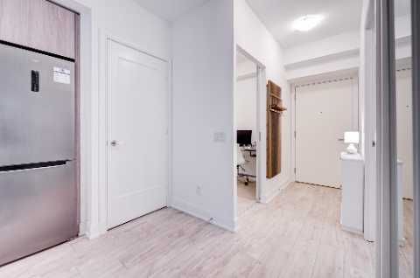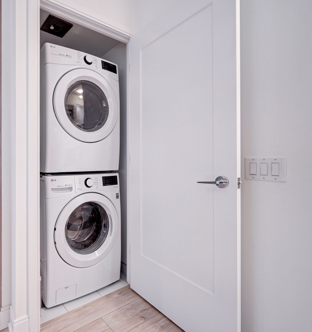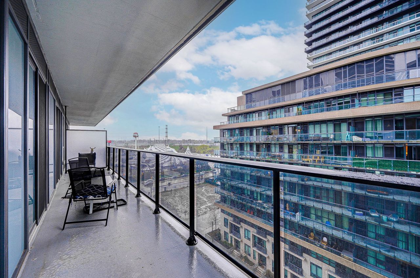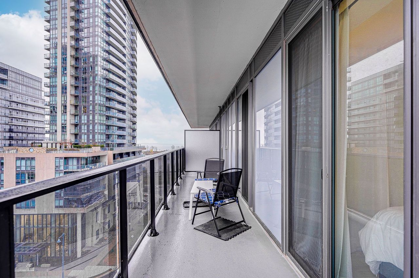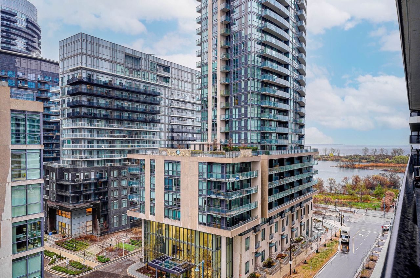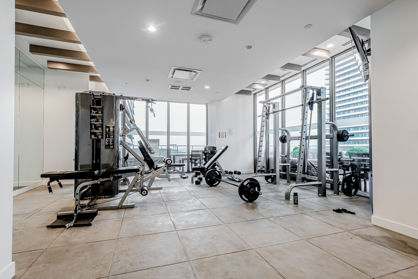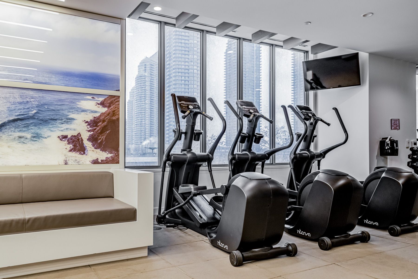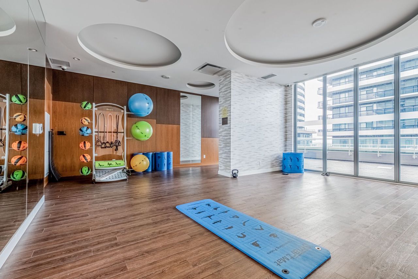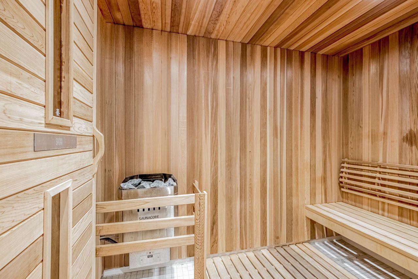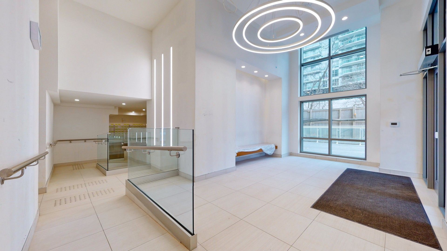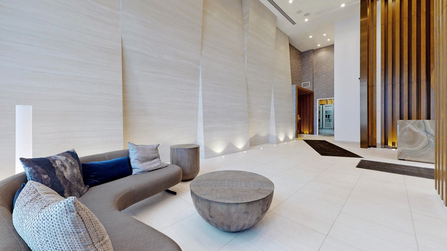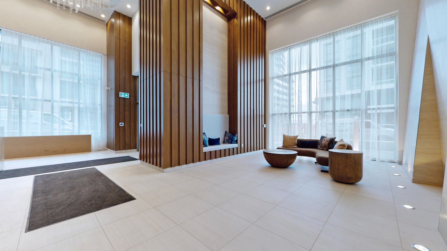- Ontario
- Toronto
70 Annie Craig Dr
CAD$735,000
CAD$735,000 Asking price
703 70 Annie Craig DriveToronto, Ontario, M8V0G2
Delisted · Terminated ·
1+121| 600-699 sqft
Listing information last updated on Thu Jul 27 2023 19:14:03 GMT-0400 (Eastern Daylight Time)

Open Map
Log in to view more information
Go To LoginSummary
IDW6084616
StatusTerminated
Ownership TypeCondominium/Strata
PossessionTBD
Brokered ByRE/MAX REAL ESTATE CENTRE INC.
TypeResidential Apartment
Age 0-5
Square Footage600-699 sqft
RoomsBed:1+1,Kitchen:1,Bath:2
Parking1 (1) Underground +1
Maint Fee451.78 / Monthly
Maint Fee InclusionsHeat,Common Elements,Parking,Building Insurance,Water,CAC
Detail
Building
Bathroom Total2
Bedrooms Total2
Bedrooms Above Ground1
Bedrooms Below Ground1
AmenitiesStorage - Locker,Security/Concierge,Party Room,Sauna,Exercise Centre
Cooling TypeCentral air conditioning
Exterior FinishConcrete
Fireplace PresentTrue
Heating FuelNatural gas
Heating TypeForced air
Size Interior
TypeApartment
Association AmenitiesConcierge,Guest Suites,Party Room/Meeting Room,Gym,Rooftop Deck/Garden,Sauna
Architectural StyleApartment
FireplaceYes
Rooms Above Grade5
Heat SourceGas
Heat TypeForced Air
LockerOwned
Laundry LevelMain Level
Land
Acreagefalse
Parking
Parking FeaturesUnderground
Utilities
ElevatorYes
Other
FeaturesBalcony
Internet Entire Listing DisplayYes
BasementNone
BalconyOpen
FireplaceY
A/CCentral Air
HeatingForced Air
Level7
Unit No.703
ExposureNE
Parking SpotsOwned
Corp#TSCP2908
Prop MgmtCrossroads Condominium Services
Remarks
Luxury 1 Bedroom + Den Condo At Vita On The Lake By Mattamy Homes- Near Humber Bay Shores Park, Waterfront, Walking, Jogging & Biking Trails- With A View Of The Lake!!! Large 160 sqft Balcony- Bonus Space! Smooth Ceilings Throughout & Open Concept Living Area Has Mounted TV & Fireplace Already In Place! Modern Kitchen Features Quartz Countertop, Undermount Sink & Stainless Steel Appliances. Spacious Den Has Sliding Door- Can Be Used As 2nd Bedroom. Sun-Filled Unit With Two Walkouts. Ensuite Laundry & Two Full Washrooms! Excellent Amenities- Concierge, Party Room, Guest Suites, Roof-Top Courtyard & BBQ Area, Gym, Sauna, Swimming Pool, Pet Wash & More! Convenient Location- Situated By The Lake, Close To Downtown, Mimco GO, Shops, Restaurants & Easy Access To Highways.One Parking, One Locker, Stainless Steel Kitchen Appliances, Washer/Dryer, All Electrical Light Fixtures, All Window Coverings, Various Furniture & Decor Pieces Within Unit Included.
The listing data is provided under copyright by the Toronto Real Estate Board.
The listing data is deemed reliable but is not guaranteed accurate by the Toronto Real Estate Board nor RealMaster.
Location
Province:
Ontario
City:
Toronto
Community:
Mimico 01.W06.0170
Crossroad:
Lakeshore Rd W & Park Lawn Rd
Room
Room
Level
Length
Width
Area
Living
Flat
17.49
9.68
169.25
W/O To Balcony Fireplace Combined W/Dining
Dining
Flat
NaN
Open Concept Combined W/Living
Kitchen
Flat
NaN
Stainless Steel Appl Quartz Counter Combined W/Dining
Br
Flat
10.76
8.99
96.74
W/O To Balcony Closet 3 Pc Ensuite
Den
Flat
6.82
6.66
45.45
Sliding Doors Separate Rm
School Info
Private SchoolsK-5 Grades Only
Étienne Brûlé Junior School
50 Cloverhill Rd, Etobicoke1.483 km
ElementaryEnglish
7-8 Grades Only
Park Lawn Junior Middle School
71 Ballacaine Dr, Etobicoke2.046 km
MiddleEnglish
9-12 Grades Only
Lakeshore Collegiate Institute
350 Kipling Ave, Etobicoke4.107 km
SecondaryEnglish
K-8 Grades Only
St. Mark Catholic School
45 Cloverhill Rd, Etobicoke1.434 km
ElementaryMiddleEnglish
K-8 Grades Only
St. Josaphat Catholic School
110 10th St, Etobicoke3.751 km
ElementaryMiddleEnglish
9-12 Grades Only
Martingrove Collegiate Institute
50 Winterton Dr, Etobicoke8.453 km
Secondary
K-7 Grades Only
St. Louis Catholic School
11 Morgan Ave, Etobicoke1.809 km
ElementaryMiddleFrench Immersion Program
Book Viewing
Your feedback has been submitted.
Submission Failed! Please check your input and try again or contact us

