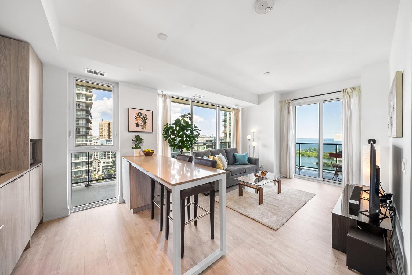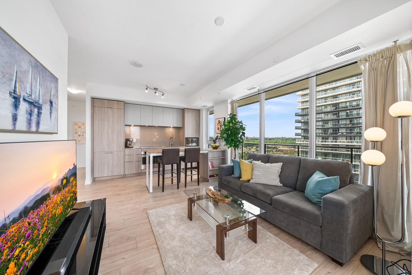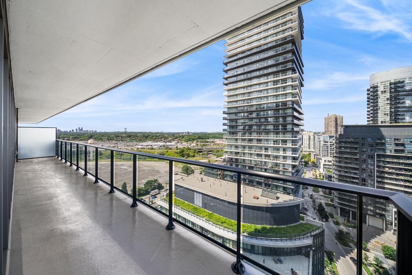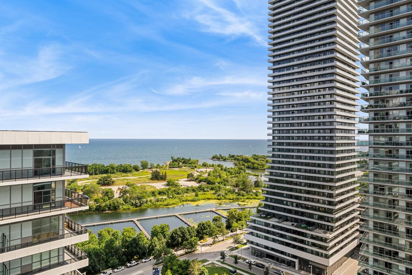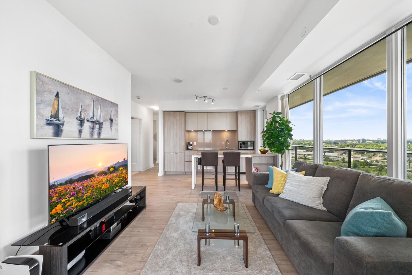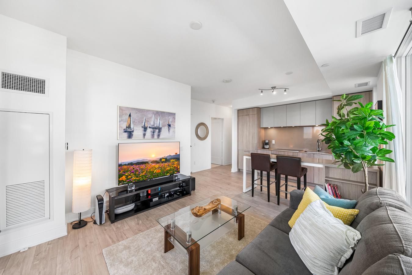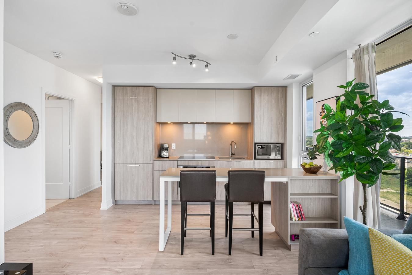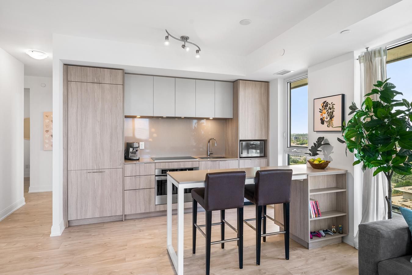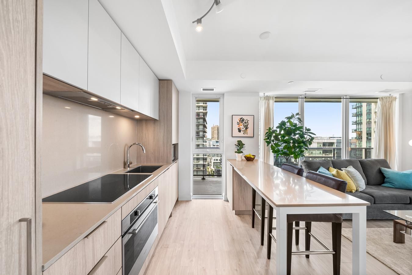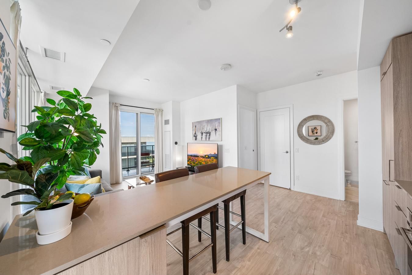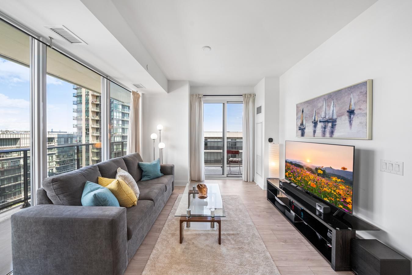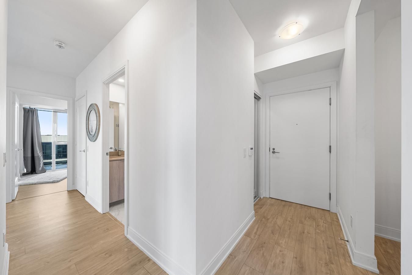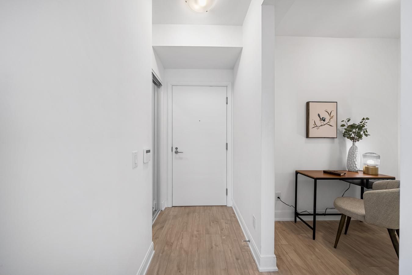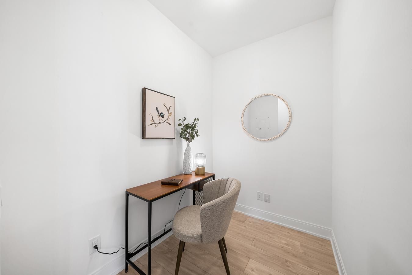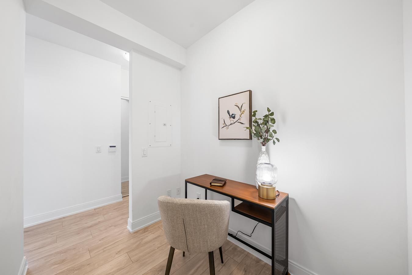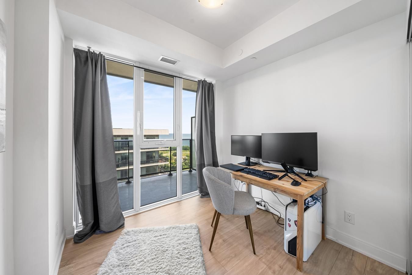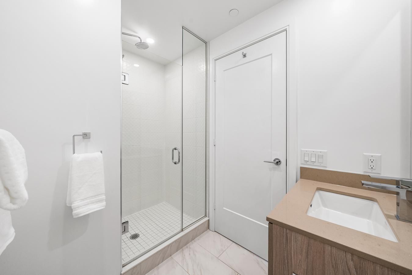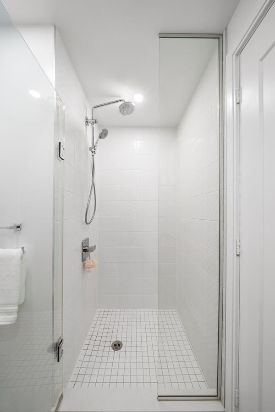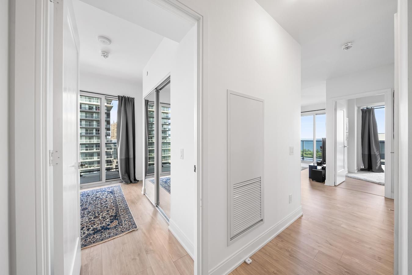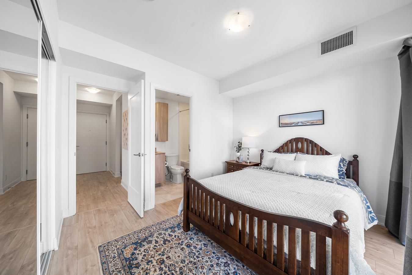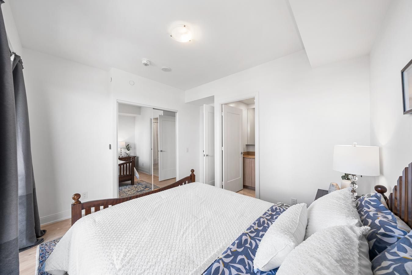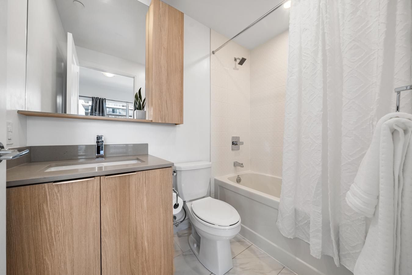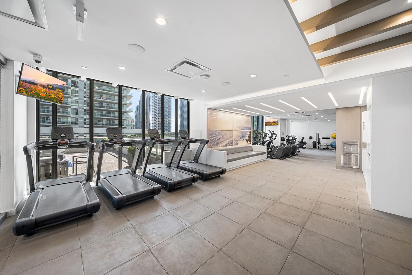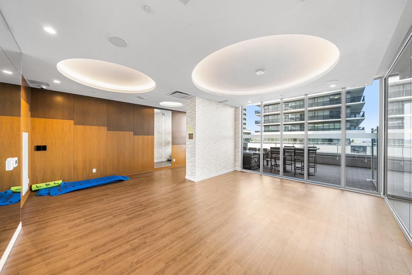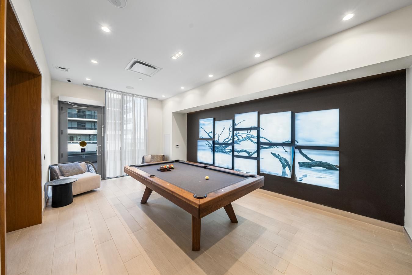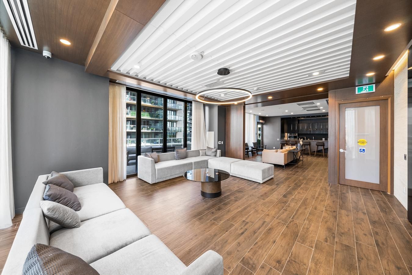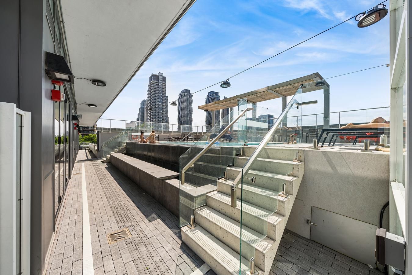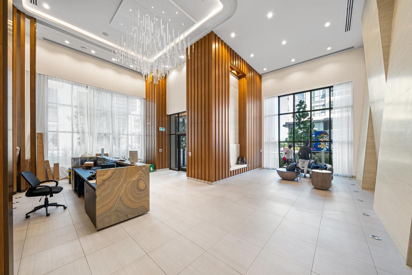- Ontario
- Toronto
70 Annie Craig Dr
CAD$929,000
CAD$929,000 Asking price
1804 70 Annie Craig DriveToronto, Ontario, M8V0G2
Delisted · Terminated ·
2+121| 800-899 sqft
Listing information last updated on Mon Aug 14 2023 12:33:21 GMT-0400 (Eastern Daylight Time)

Open Map
Log in to view more information
Go To LoginSummary
IDW6712464
StatusTerminated
Ownership TypeCondominium/Strata
Possession30/60/Flexible
Brokered ByRE/MAX HALLMARK REALTY LTD.
TypeResidential Apartment
Age 0-5
Square Footage800-899 sqft
RoomsBed:2+1,Kitchen:1,Bath:2
Parking1 (1) Underground
Maint Fee598 / Monthly
Maint Fee InclusionsHeat,Water,CAC,Common Elements,Building Insurance,Parking
Virtual Tour
Detail
Building
Bathroom Total2
Bedrooms Total3
Bedrooms Above Ground2
Bedrooms Below Ground1
AmenitiesStorage - Locker,Security/Concierge,Sauna,Exercise Centre
Cooling TypeCentral air conditioning
Exterior FinishConcrete
Fireplace PresentFalse
Heating FuelNatural gas
Heating TypeForced air
Size Interior
TypeApartment
Association AmenitiesBike Storage,Concierge,Exercise Room,Guest Suites,Sauna,Outdoor Pool
Architectural StyleApartment
Property FeaturesClear View,Lake/Pond,Park
Rooms Above Grade5
Heat SourceGas
Heat TypeForced Air
LockerOwned
Laundry LevelMain Level
Land
Acreagefalse
AmenitiesPark
Surface WaterLake/Pond
Parking
Parking FeaturesUnderground
Surrounding
Ammenities Near ByPark
View TypeView
Other
FeaturesBalcony
Internet Entire Listing DisplayYes
BasementNone
BalconyOpen
FireplaceN
A/CCentral Air
HeatingForced Air
Level17
Unit No.1804
ExposureSE
Parking SpotsOwned68
Corp#TSCC2908
Prop MgmtCrossbridge Condominium Services
Remarks
Stunning Views Of The Lake From The Wraparound Balcony (Over 315 Sqft) Of This Modern & Open-Concept Suite At The "Vita On The Lake" (1 Yr Old Building)! The Super Bright Kitchen Includes Built-In Appliances, Plenty Of Cupboard Space, Sleek Countertops & A Center Island Making It A Perfect Space For Cooking And Entertaining. Large Windows Flood The Open Space With Lots Of Natural Light, Creating A Serene & Cozy Setting For Relaxation & Enjoyment In The Living Room With Walkout To The Balcony. Primary Bedroom Features A 4pc Ensuite, Large Closet, As Well As A Walkout To The Balcony! Work From Home? Den Offers The Perfect Space For A Home Office. Fantastic Amenities Such As: Gym, Outdoor Pool, Sauna, Billiard Room, Party Room, Communal BBQs & Gathering Area Perfect For Socializing & Unwinding. Near QEW, 10 Min Drive From Downtown Toronto. Steps To Variety Of Shops & Restaurants, Waterfront Cycling/Walking Trail And Humber Bay Park, Shores And Beaches. A Must See Place!Excellent Location! Don't Miss Out On This Luxurious & Desirable Condominium!
The listing data is provided under copyright by the Toronto Real Estate Board.
The listing data is deemed reliable but is not guaranteed accurate by the Toronto Real Estate Board nor RealMaster.
Location
Province:
Ontario
City:
Toronto
Community:
Mimico 01.W06.0170
Crossroad:
Park Lawn and Lakeshore
Room
Room
Level
Length
Width
Area
Living
Main
11.55
11.58
133.75
Laminate Window Flr To Ceil W/O To Balcony
Kitchen
Main
11.52
7.94
91.43
Laminate Centre Island Quartz Counter
Prim Bdrm
Main
11.61
9.94
115.46
Laminate 4 Pc Ensuite W/O To Balcony
2nd Br
Main
8.99
7.91
71.08
Laminate Window Flr To Ceil Large Closet
Den
Main
7.55
5.61
42.33
Laminate
School Info
Private SchoolsK-5 Grades Only
Étienne Brûlé Junior School
50 Cloverhill Rd, Etobicoke1.483 km
ElementaryEnglish
7-8 Grades Only
Park Lawn Junior Middle School
71 Ballacaine Dr, Etobicoke2.046 km
MiddleEnglish
9-12 Grades Only
Lakeshore Collegiate Institute
350 Kipling Ave, Etobicoke4.107 km
SecondaryEnglish
K-8 Grades Only
St. Mark Catholic School
45 Cloverhill Rd, Etobicoke1.434 km
ElementaryMiddleEnglish
K-8 Grades Only
St. Josaphat Catholic School
110 10th St, Etobicoke3.751 km
ElementaryMiddleEnglish
9-12 Grades Only
Martingrove Collegiate Institute
50 Winterton Dr, Etobicoke8.453 km
Secondary
K-7 Grades Only
St. Louis Catholic School
11 Morgan Ave, Etobicoke1.809 km
ElementaryMiddleFrench Immersion Program
Book Viewing
Your feedback has been submitted.
Submission Failed! Please check your input and try again or contact us


