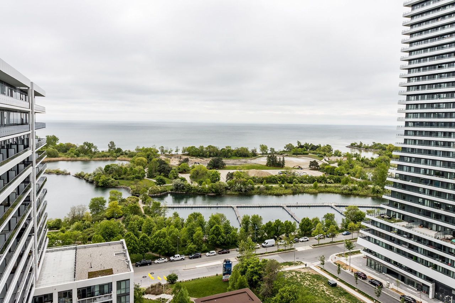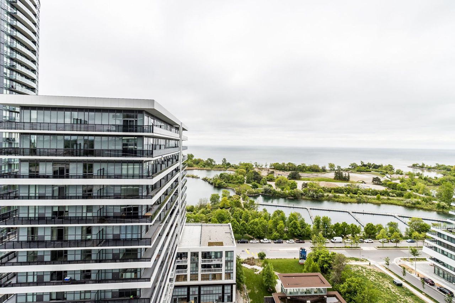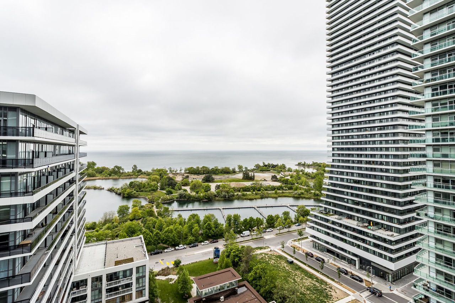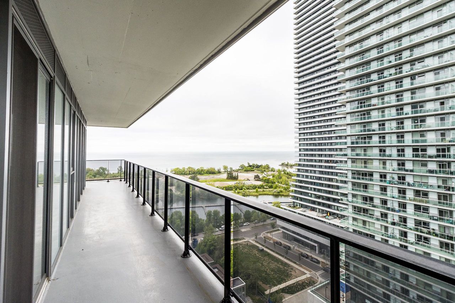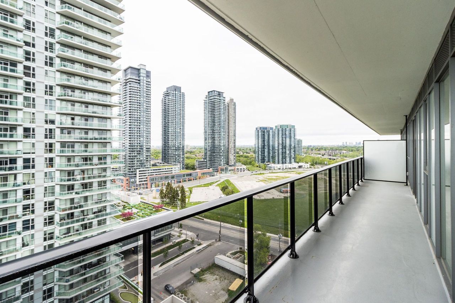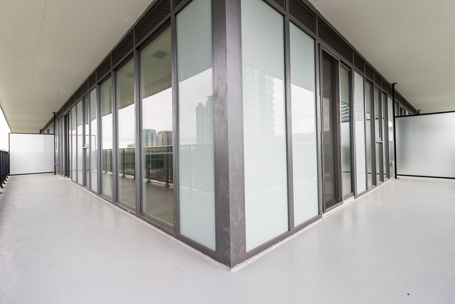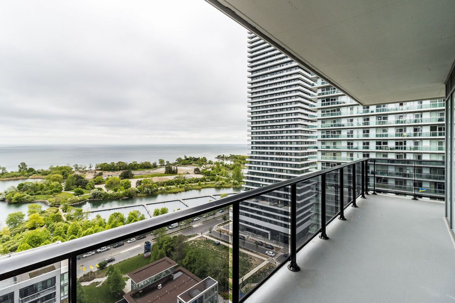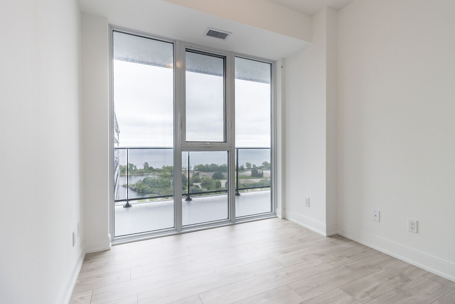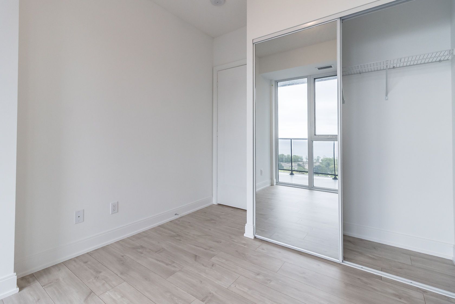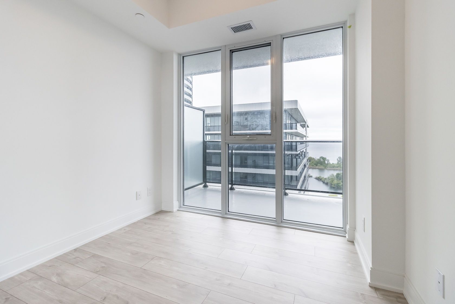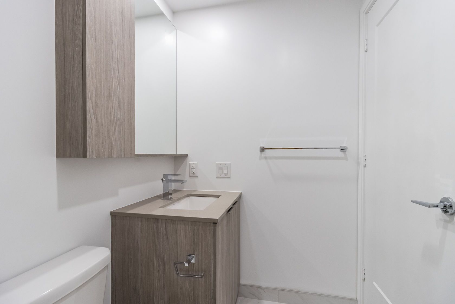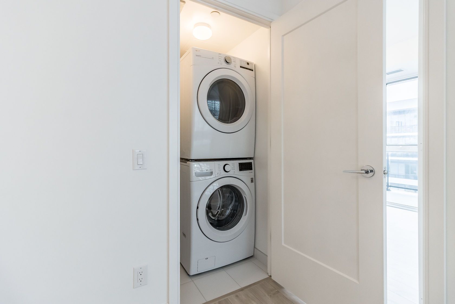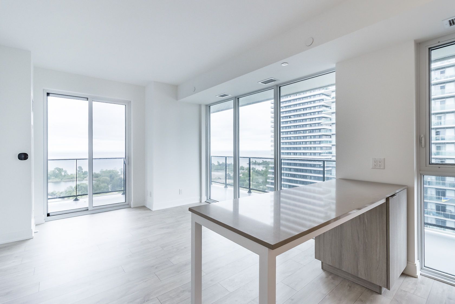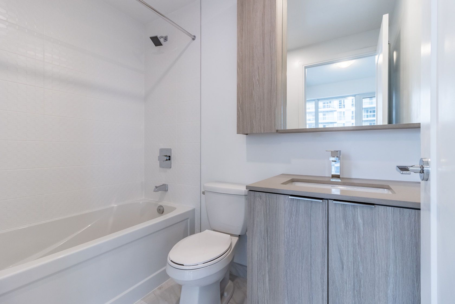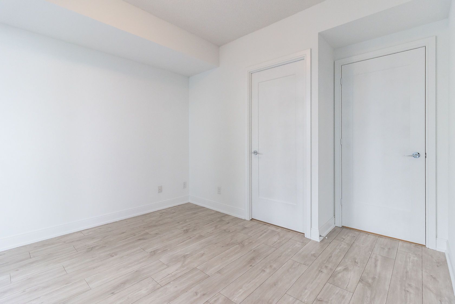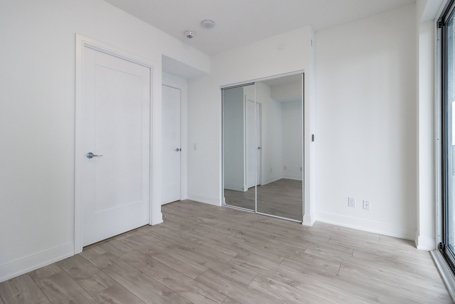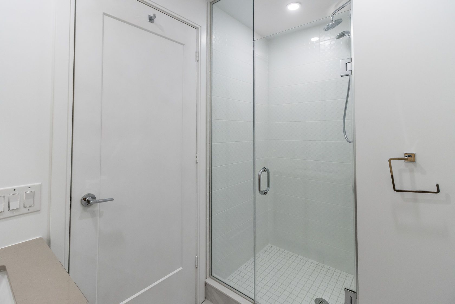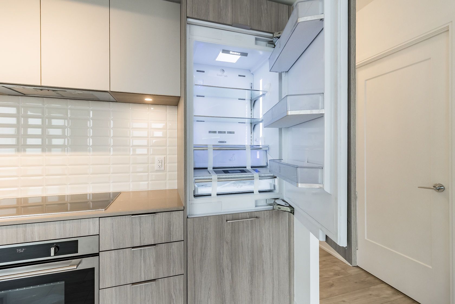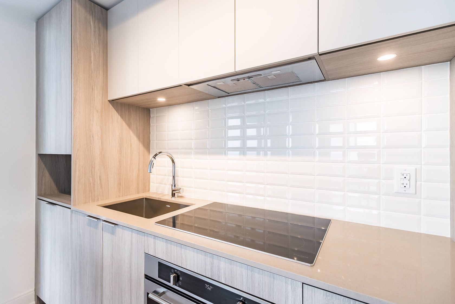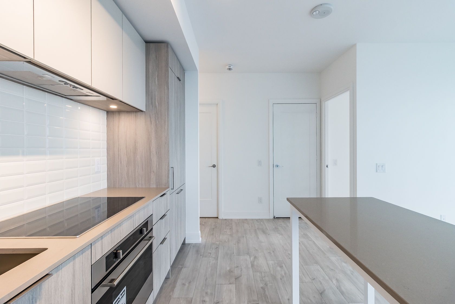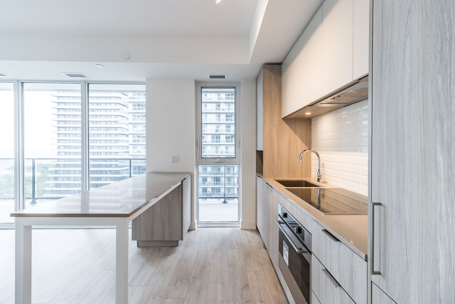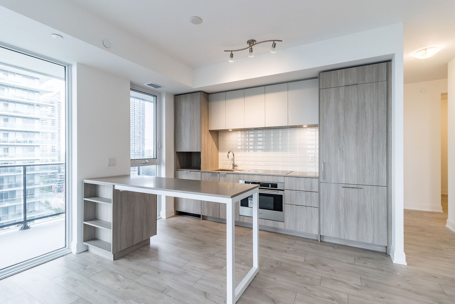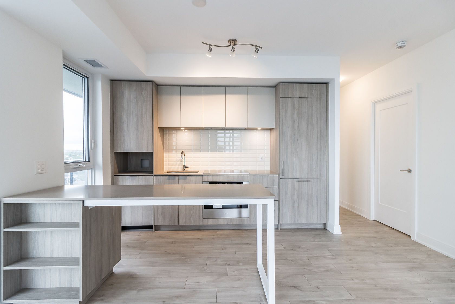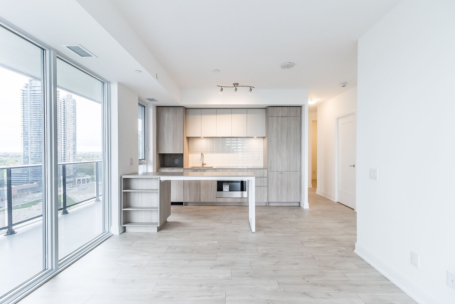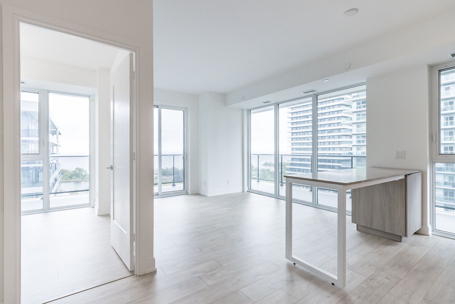- Ontario
- Toronto
70 Annie Craig Dr
CAD$907,000
CAD$907,000 Asking price
1607 70 Annie Craig DriveToronto, Ontario, M8V0C4
Delisted · Expired ·
2+121| 1000-1199 sqft
Listing information last updated on Mon Jan 01 2024 00:23:48 GMT-0500 (Eastern Standard Time)

Open Map
Log in to view more information
Go To LoginSummary
IDW6720682
StatusExpired
Ownership TypeCondominium/Strata
PossessionT.B.A
Brokered ByCITYGATE REALTY INC.
TypeResidential Apartment
Age
Square Footage1000-1199 sqft
RoomsBed:2+1,Kitchen:1,Bath:2
Parking1 (1) Underground +1
Maint Fee581.38 / Monthly
Maint Fee InclusionsHeat,Water,CAC,Building Insurance,Parking,Common Elements
Detail
Building
Bathroom Total2
Bedrooms Total3
Bedrooms Above Ground2
Bedrooms Below Ground1
AmenitiesStorage - Locker
Cooling TypeCentral air conditioning
Exterior FinishConcrete
Fireplace PresentFalse
Heating FuelNatural gas
Heating TypeForced air
Size Interior
TypeApartment
Architectural StyleApartment
HeatingYes
Main Level Bedrooms1
Property AttachedYes
Rooms Above Grade6
Rooms Total7
Heat SourceGas
Heat TypeForced Air
LockerOwned
GarageYes
AssociationYes
Land
Acreagefalse
Parking
Parking FeaturesUnderground
Utilities
ElevatorYes
Other
FeaturesBalcony
Internet Entire Listing DisplayYes
BasementNone
BalconyOpen
FireplaceN
A/CCentral Air
HeatingForced Air
FurnishedNo
Level15
Unit No.1607
ExposureSW
Parking SpotsOwned
Corp#TSCC2908
Prop MgmtCrossbridge Condominium Services
Remarks
Mattamy's Vita On The Lake, Upscale Executive Condo. Two Bedrooms Plus Den Corner Unit With Two Full Bathrooms 1160 S/F Including A 340 Sq Open Balcony. One Parking And One Locker Included In The Price. Many Upgrades Include Upgraded Tiles, Upgraded Doors, Etc .Fridge , Stove , Washer And Dryer . Dishwasher , All Elf
The listing data is provided under copyright by the Toronto Real Estate Board.
The listing data is deemed reliable but is not guaranteed accurate by the Toronto Real Estate Board nor RealMaster.
Location
Province:
Ontario
City:
Toronto
Community:
Mimico 01.W06.0170
Crossroad:
Park Lawn Southof Lakeshore
Room
Room
Level
Length
Width
Area
Living
Main
21.98
11.15
245.20
Combined W/Dining Laminate W/O To Balcony
Dining
Main
11.15
21.98
245.20
Combined W/Living Laminate
Prim Bdrm
Main
12.80
10.86
138.95
4 Pc Ensuite Laminate
2nd Br
Main
10.17
9.02
91.76
Closet Laminate
Den
Main
9.02
7.22
65.12
Laminate Laminate
Kitchen
Main
NaN
Open Concept Modern Kitchen
School Info
Private SchoolsK-5 Grades Only
Étienne Brûlé Junior School
50 Cloverhill Rd, Etobicoke1.483 km
ElementaryEnglish
7-8 Grades Only
Park Lawn Junior Middle School
71 Ballacaine Dr, Etobicoke2.046 km
MiddleEnglish
9-12 Grades Only
Lakeshore Collegiate Institute
350 Kipling Ave, Etobicoke4.107 km
SecondaryEnglish
K-8 Grades Only
St. Mark Catholic School
45 Cloverhill Rd, Etobicoke1.434 km
ElementaryMiddleEnglish
K-8 Grades Only
St. Josaphat Catholic School
110 10th St, Etobicoke3.751 km
ElementaryMiddleEnglish
9-12 Grades Only
Martingrove Collegiate Institute
50 Winterton Dr, Etobicoke8.453 km
Secondary
K-7 Grades Only
St. Louis Catholic School
11 Morgan Ave, Etobicoke1.809 km
ElementaryMiddleFrench Immersion Program
Book Viewing
Your feedback has been submitted.
Submission Failed! Please check your input and try again or contact us

