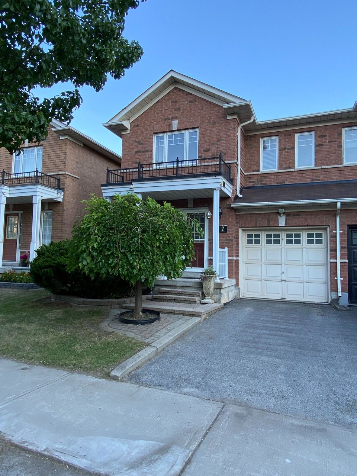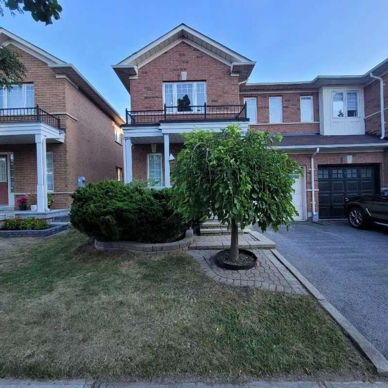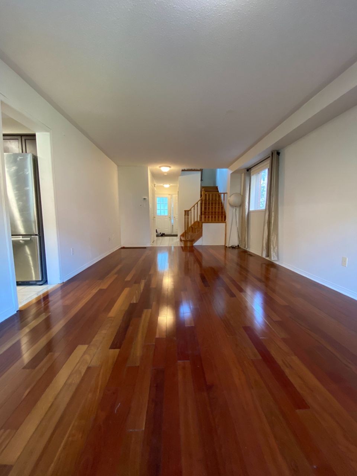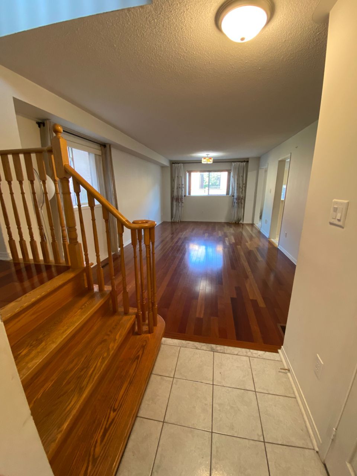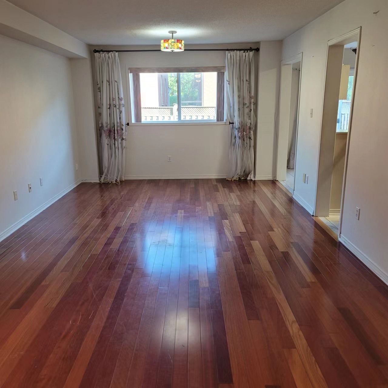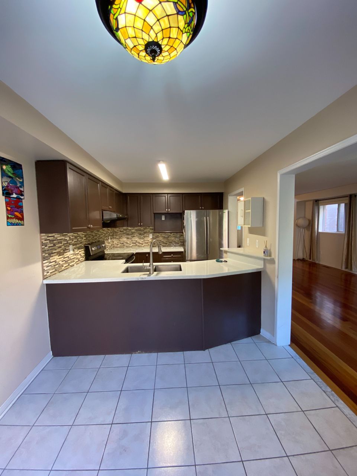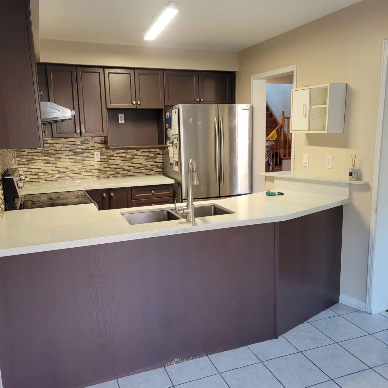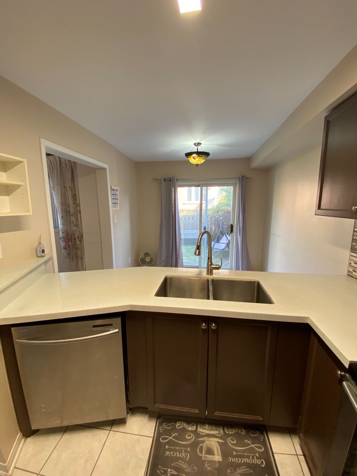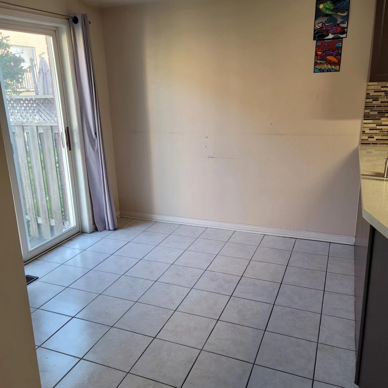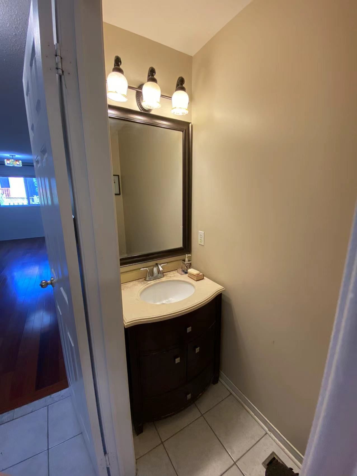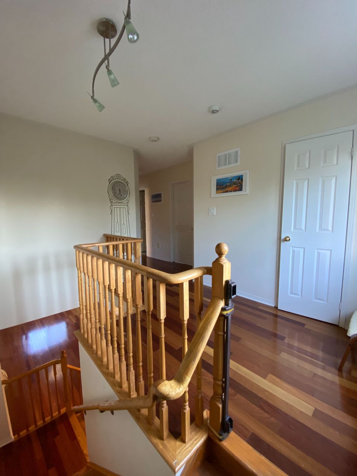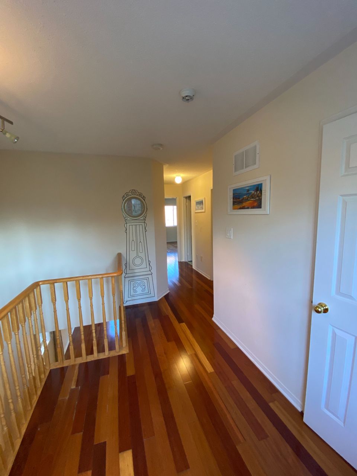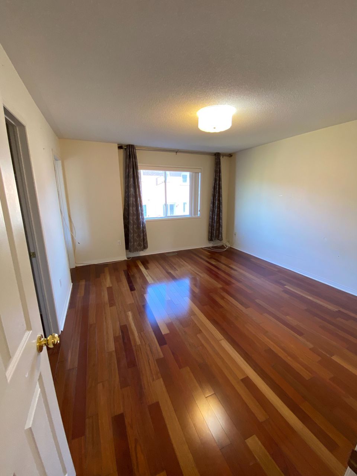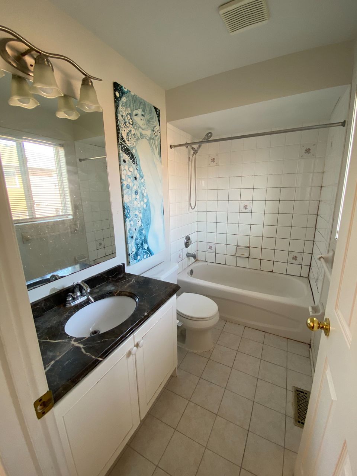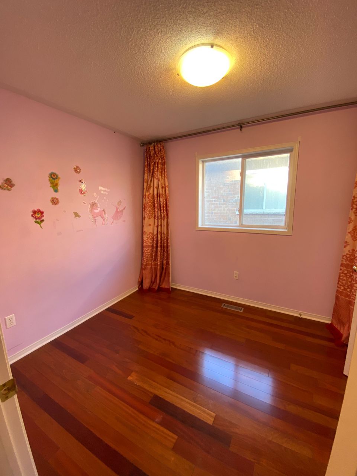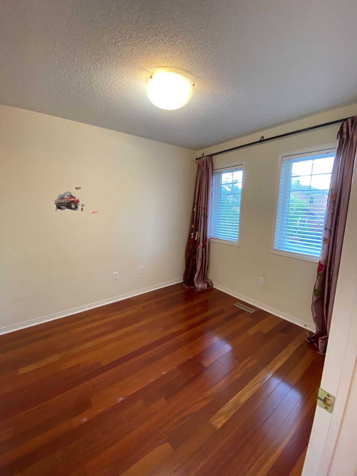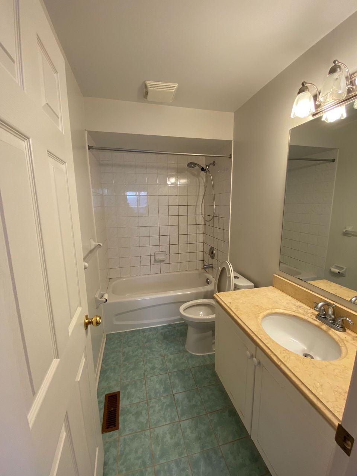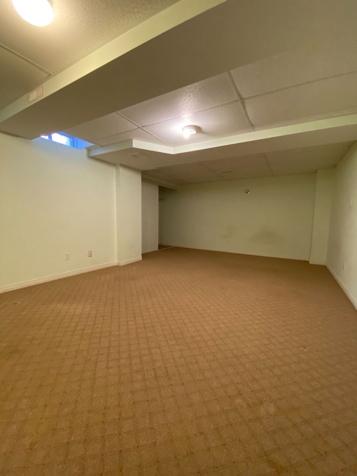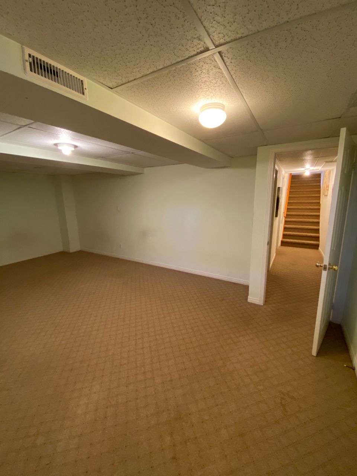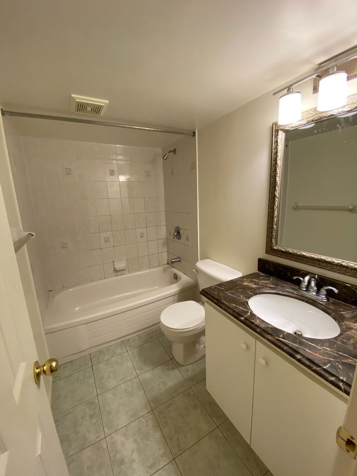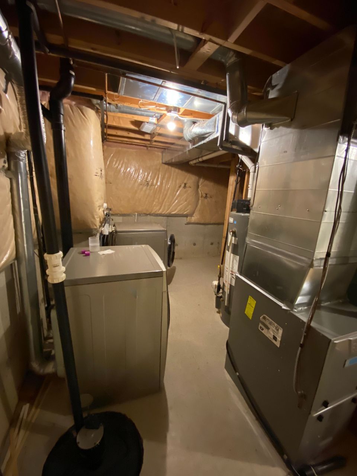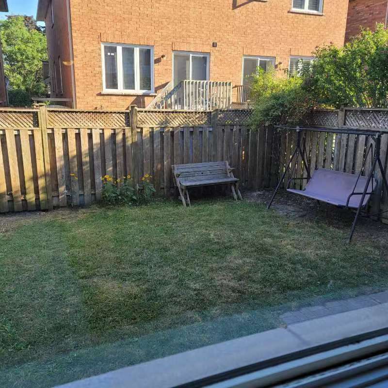- Ontario
- Toronto
7 Wilket Creek Rd
SoldCAD$x,xxx,xxx
CAD$1,199,999 Asking price
7 Wilket Creek RoadToronto, Ontario, M3C4A1
Sold
3+142(1+1)
Listing information last updated on Sat Jul 22 2023 09:24:50 GMT-0400 (Eastern Daylight Time)

Open Map
Log in to view more information
Go To LoginSummary
IDC5992772
StatusSold
Ownership TypeFreehold
Brokered ByHOMELIFE GOLCONDA REALTY INC.
TypeResidential House,Semi-Detached
Age
Lot Size27.07 * 77.1 Feet
Land Size2087.1 ft²
RoomsBed:3+1,Kitchen:1,Bath:4
Parking1 (2) Built-In +1
Detail
Building
Bathroom Total4
Bedrooms Total4
Bedrooms Above Ground3
Bedrooms Below Ground1
Basement DevelopmentFinished
Basement TypeN/A (Finished)
Construction Style AttachmentSemi-detached
Cooling TypeCentral air conditioning
Exterior FinishBrick
Fireplace PresentFalse
Heating FuelNatural gas
Heating TypeForced air
Size Interior
Stories Total2
TypeHouse
Architectural Style2-Storey
Rooms Above Grade8
Heat SourceGas
Heat TypeForced Air
WaterMunicipal
Sewer YNAYes
Water YNAYes
Land
Size Total Text27.07 x 77.1 FT
Acreagefalse
Size Irregular27.07 x 77.1 FT
Parking
Parking FeaturesPrivate
Utilities
Electric YNAYes
Other
Internet Entire Listing DisplayYes
SewerSewer
Central VacuumYes
BasementFinished
PoolNone
FireplaceN
A/CCentral Air
HeatingForced Air
ExposureS
Remarks
Excellent Move-In Condition. Easy Access To Dvp. Only 15 Minute Drive To Downtown Toronto. Steps To New Lrt, Ttc (Bus 25/34), Loblaws Superstore, Don Mills Shopping Centre, Ontario Science Centre, Sunnybrook Park, and Golf. Close to the School.Fridge, Stove, B/I Dishwasher(1 year), Washer, Dryer, Window Coverings, Elfs, Garage Door Opener With Remote, Cac, Cvac, Professionally Finished Basement With 4-Pcs Bath.
The listing data is provided under copyright by the Toronto Real Estate Board.
The listing data is deemed reliable but is not guaranteed accurate by the Toronto Real Estate Board nor RealMaster.
Location
Province:
Ontario
City:
Toronto
Community:
Flemingdon Park 01.C11.0800
Crossroad:
Don mills / Eglinton
Room
Room
Level
Length
Width
Area
Living
Main
12.50
21.98
274.77
Combined W/Dining Hardwood Floor Large Window
Dining
Main
12.50
21.98
274.77
Combined W/Living Hardwood Floor Open Concept
Kitchen
Main
8.99
8.83
79.34
Ceramic Floor Open Concept Backsplash
Breakfast
Main
8.99
8.04
72.26
Combined W/Kitchen W/O To Yard Breakfast Area
Prim Bdrm
2nd
12.66
13.98
177.00
W/I Closet 4 Pc Bath Hardwood Floor
2nd Br
2nd
8.99
9.97
89.66
Closet Hardwood Floor
3rd Br
2nd
8.66
12.93
111.96
Closet Hardwood Floor
Br
Bsmt
12.50
21.29
266.16
Closet Broadloom
School Info
Private SchoolsK-5 Grades Only
Rippleton Public School
21 Rippleton Rd, North York3.223 km
ElementaryEnglish
6-8 Grades Only
Don Mills Middle School
17 The Donway E, North York1.576 km
MiddleEnglish
9-12 Grades Only
Don Mills Collegiate Institute
15 The Donway E, North York1.57 km
SecondaryEnglish
K-8 Grades Only
St. John Xxiii Catholic School
175 Grenoble Dr, North York0.803 km
ElementaryMiddleEnglish
9-12 Grades Only
Don Mills Collegiate Institute
15 The Donway E, North York1.57 km
Secondary
Book Viewing
Your feedback has been submitted.
Submission Failed! Please check your input and try again or contact us

