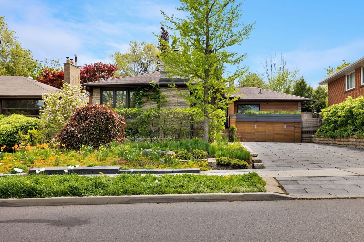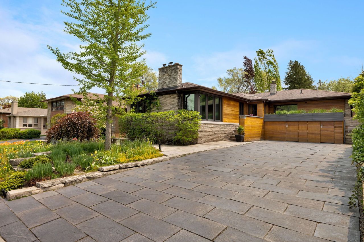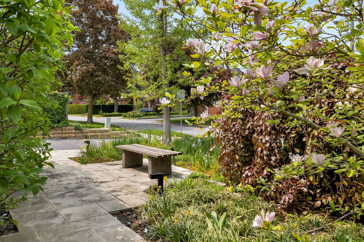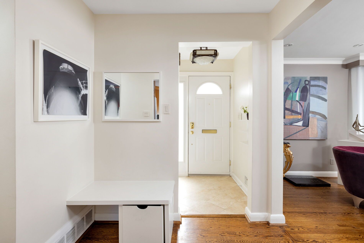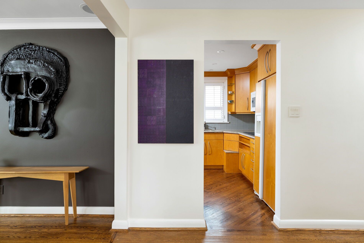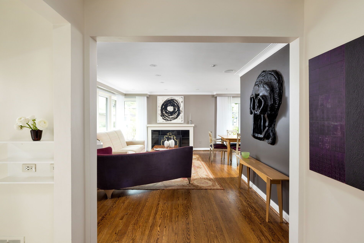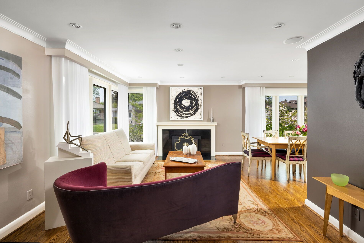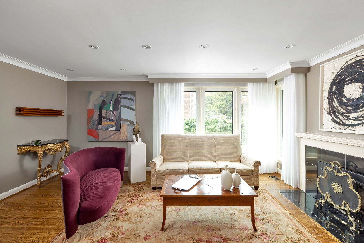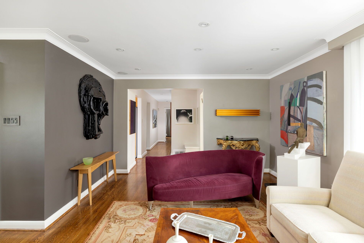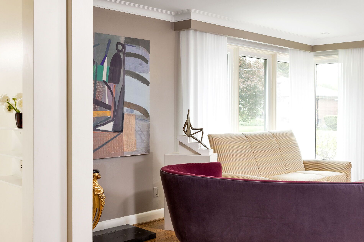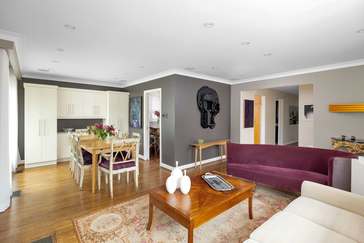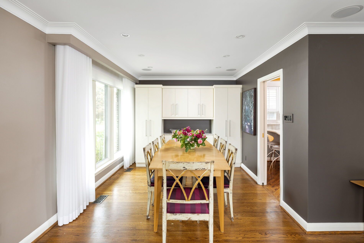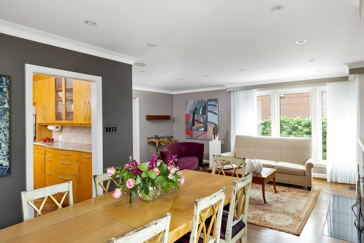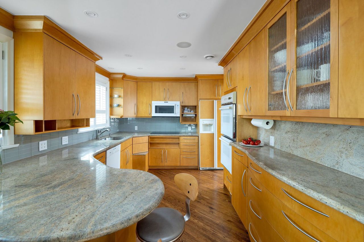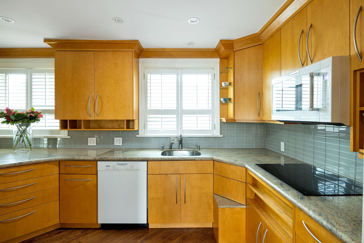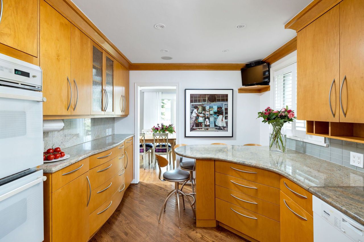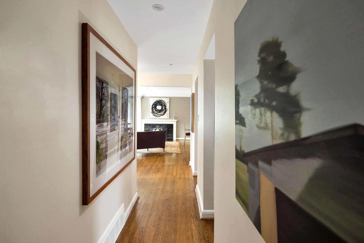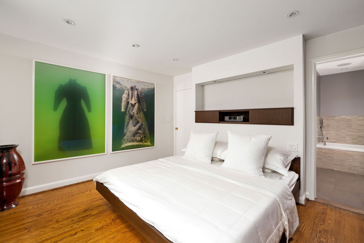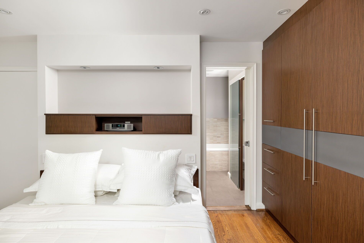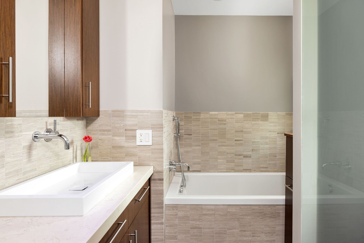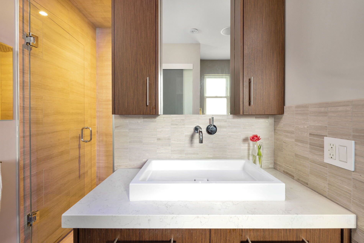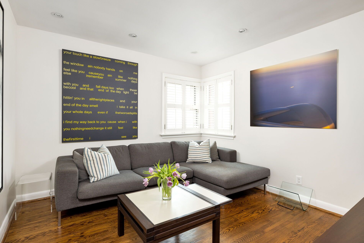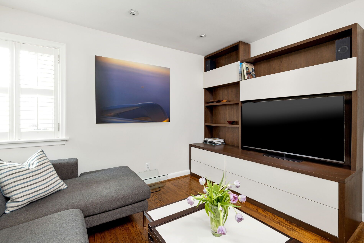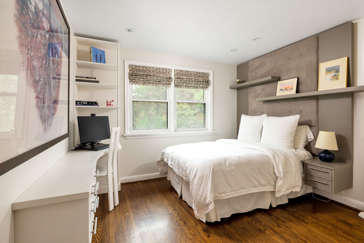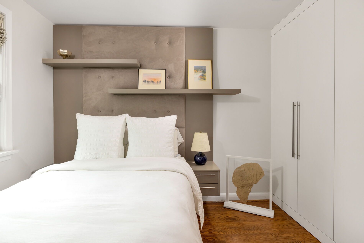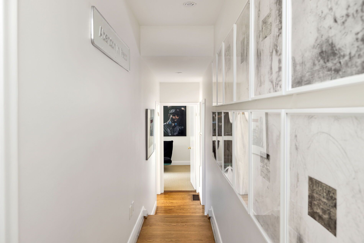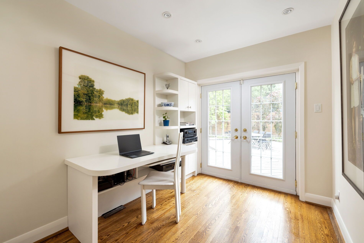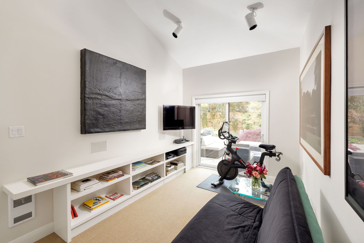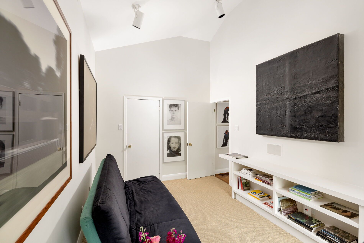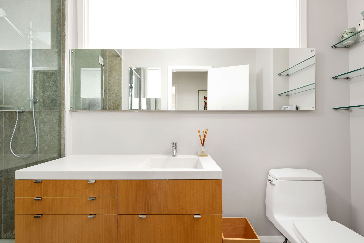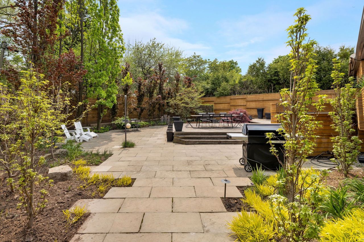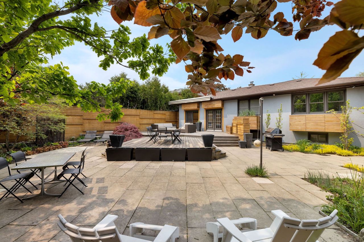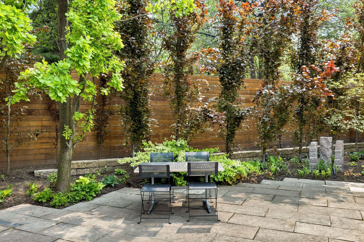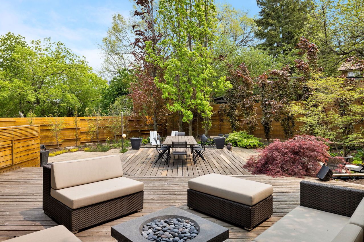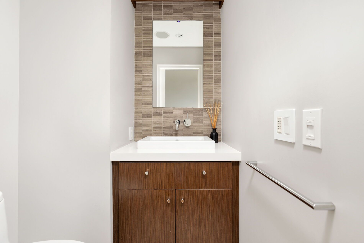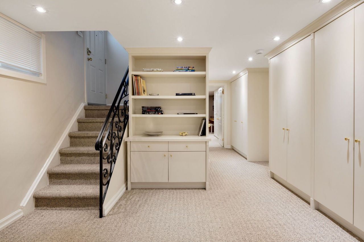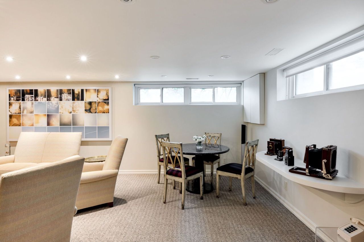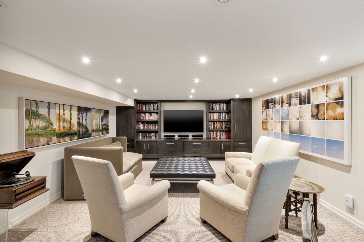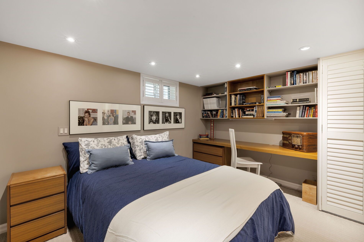- Ontario
- Toronto
7 Whittaker Cres
SoldCAD$x,xxx,xxx
CAD$2,598,000 Asking price
7 Whittaker CrescentToronto, Ontario, M2K1K7
Sold
5+146(0+6)| 3000-3500 sqft
Listing information last updated on Tue Jun 06 2023 16:38:54 GMT-0400 (Eastern Daylight Time)

Open Map
Log in to view more information
Go To LoginSummary
IDC6079048
StatusSold
Ownership TypeFreehold
Brokered BySAGE REAL ESTATE LIMITED
TypeResidential Bungalow,House,Detached
Age
Lot Size56 * 135 Feet
Land Size7560 ft²
Square Footage3000-3500 sqft
RoomsBed:5+1,Kitchen:1,Bath:4
Virtual Tour
Detail
Building
Bathroom Total4
Bedrooms Total6
Bedrooms Above Ground5
Bedrooms Below Ground1
Architectural StyleBungalow
Basement DevelopmentFinished
Basement TypeN/A (Finished)
Construction Style AttachmentDetached
Cooling TypeCentral air conditioning
Exterior FinishStucco,Wood
Fireplace PresentTrue
Heating FuelNatural gas
Heating TypeForced air
Size Interior
Stories Total1
TypeHouse
Architectural StyleBungalow
FireplaceYes
Property FeaturesFenced Yard,Park,Public Transit,Rec./Commun.Centre,School
Rooms Above Grade11
Heat SourceGas
Heat TypeForced Air
WaterMunicipal
Land
Size Total Text56 x 135 FT
Acreagefalse
AmenitiesPark,Public Transit,Schools
Size Irregular56 x 135 FT
Parking
Parking FeaturesPrivate
Surrounding
Ammenities Near ByPark,Public Transit,Schools
Community FeaturesCommunity Centre
Other
Den FamilyroomYes
Internet Entire Listing DisplayYes
SewerSewer
BasementFinished
PoolNone
FireplaceY
A/CCentral Air
HeatingForced Air
ExposureW
Remarks
Welcome To Your Urban Oasis Nestled In Bayview Village, Where Elegance & Comfort Meet. This Beautiful Bungalow Boasts Award-Winning Landscaping That Complements The Natural Surroundings. As You Enter The Home, You'll Immediately Notice The Thoughtful Design And Craftsmanship That Went Into Every Aspect Of The Property. The Spacious Layout Offers Plenty Of Room To Relax And Entertain, With Ample Natural Light To Create A Warm & Inviting Atmosphere. Throughout The Home, You'll Find Extensive Built-In Storage, Custom Millwork, Pot Lights & Contemporary Bathrooms. The Home Features Six Bedrooms, Two Walk-Out's & A Spacious Family Recreation Room. Make The Most Of The Expansive Lot, Which Provides A Peaceful And Private Sanctuary To Enjoy The Outdoors. Experience The Convenience Of Living In Close Proximity To Exceptional Schools, Public Transit, Major Highways, Shopping & Restaurants. Don't Miss This Opportunity To Own An Exceptional Home In One Of Toronto's Most Desirable Neighbourhoods.Built-In Speakers, Water Purification System, Keyless Entry, 200 Amp Electrical Service, Underground Irrigation System, Motorized Awning, Outdoor Speakers, Waterproof Outdoor Storage Areas, Exterior Landscape Lighting, California Shutters.
The listing data is provided under copyright by the Toronto Real Estate Board.
The listing data is deemed reliable but is not guaranteed accurate by the Toronto Real Estate Board nor RealMaster.
Location
Province:
Ontario
City:
Toronto
Community:
Bayview Village 01.C15.0570
Crossroad:
Bayview and Sheppard
Room
Room
Level
Length
Width
Area
Foyer
Ground
4.99
5.41
27.00
Tile Floor Closet B/I Shelves
Living
Ground
17.81
11.88
211.58
Hardwood Floor Fireplace Pot Lights
Dining
Ground
11.58
12.47
144.39
Hardwood Floor B/I Shelves Large Window
Kitchen
Ground
15.09
11.19
168.84
Eat-In Kitchen Granite Counter Built-In Speakers
Prim Bdrm
Ground
15.72
11.09
174.27
B/I Closet 4 Pc Ensuite Pot Lights
2nd Br
Ground
11.29
11.09
125.15
B/I Closet Hardwood Floor B/I Desk
3rd Br
Ground
8.10
11.09
89.86
French Doors W/O To Yard B/I Desk
4th Br
Ground
15.19
9.28
141.04
Vaulted Ceiling W/I Closet W/O To Yard
5th Br
Ground
10.14
11.09
112.42
B/I Shelves California Shutters Pot Lights
Rec
Bsmt
21.10
14.70
310.07
B/I Bookcase Broadloom Pot Lights
Br
Bsmt
12.50
11.09
138.62
California Shutters B/I Desk Pot Lights
School Info
Private SchoolsK-5 Grades Only
Elkhorn Public School
10 Elkhorn Dr, North York0.237 km
ElementaryEnglish
6-8 Grades Only
Bayview Middle School
25 Bunty Lane, North York0.923 km
MiddleEnglish
9-12 Grades Only
Earl Haig Secondary School
100 Princess Ave, North York2.432 km
SecondaryEnglish
K-8 Grades Only
St. Gabriel Catholic School
396 Spring Garden Ave, North York0.915 km
ElementaryMiddleEnglish
9-12 Grades Only
A Y Jackson Secondary School
50 Francine Dr, North York4.091 km
Secondary
Book Viewing
Your feedback has been submitted.
Submission Failed! Please check your input and try again or contact us

