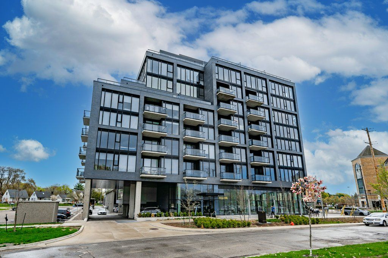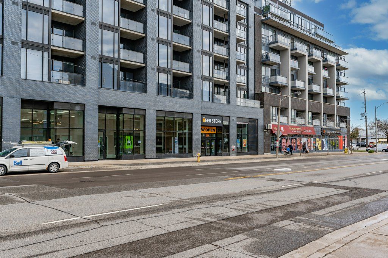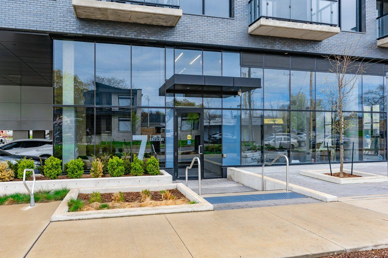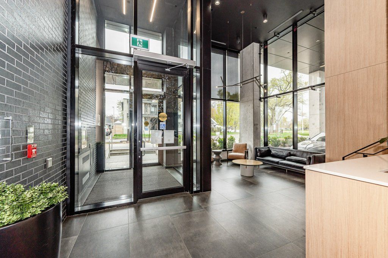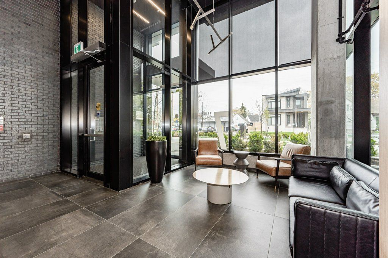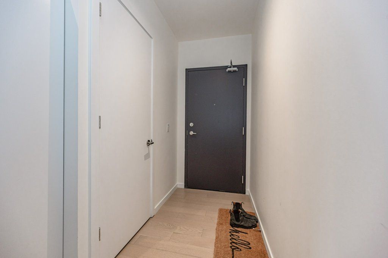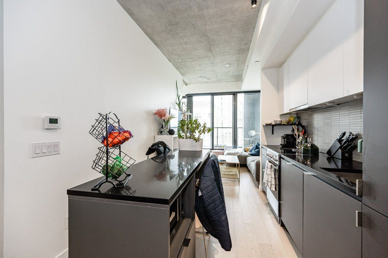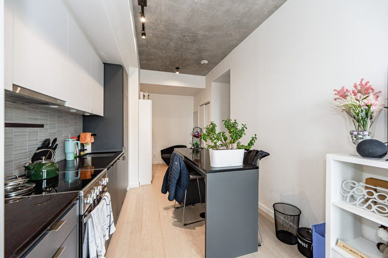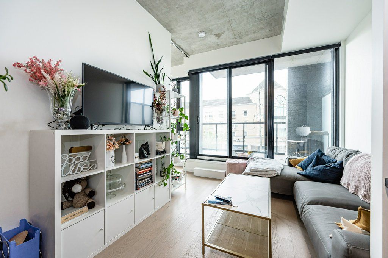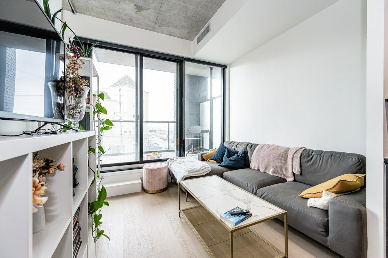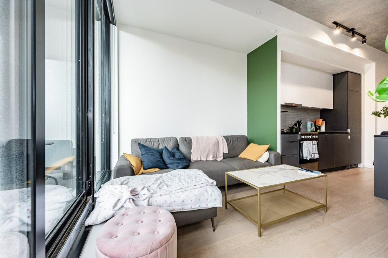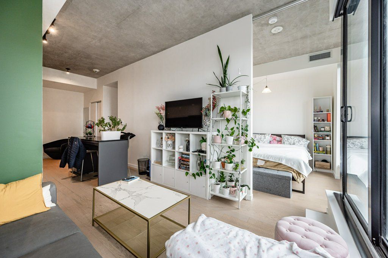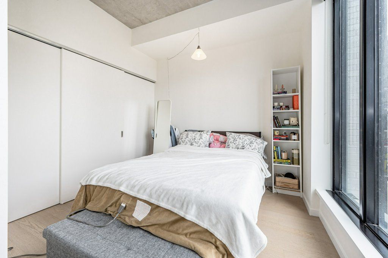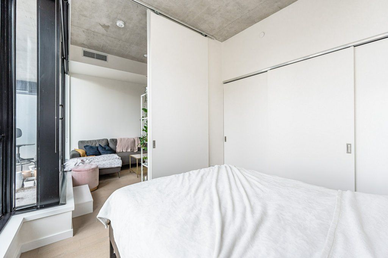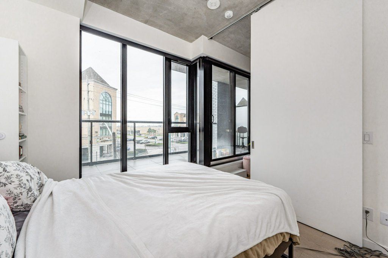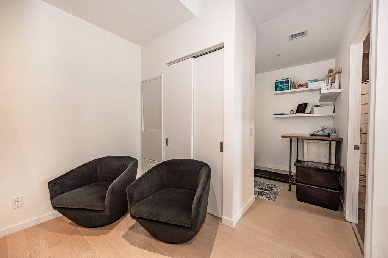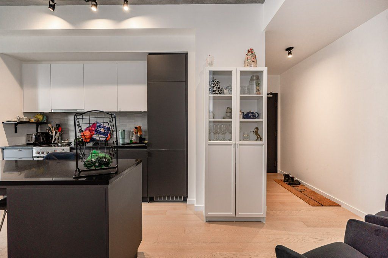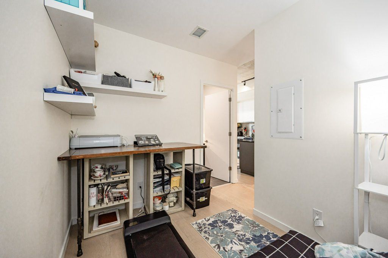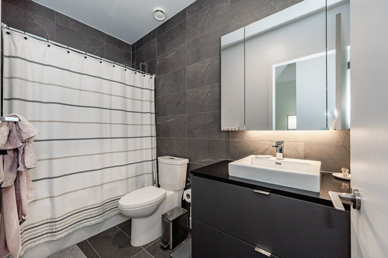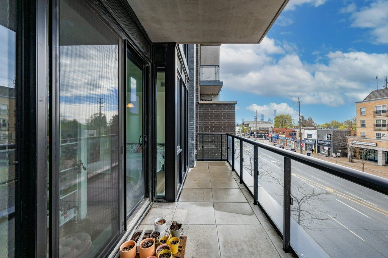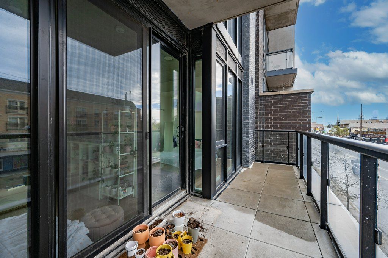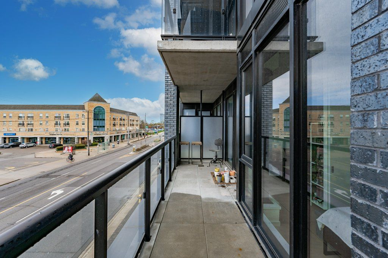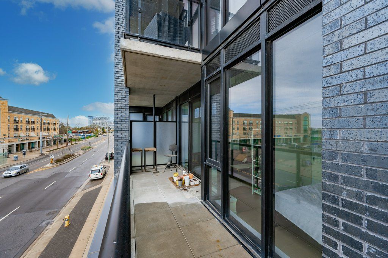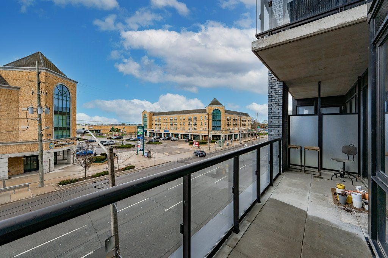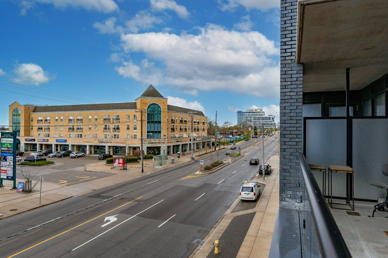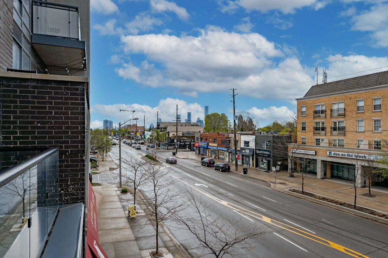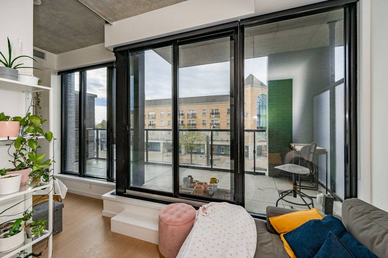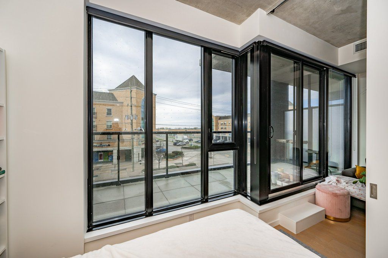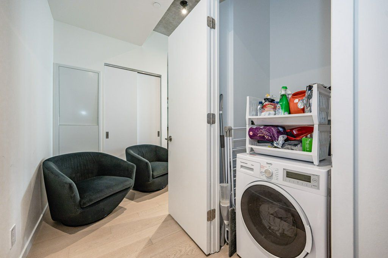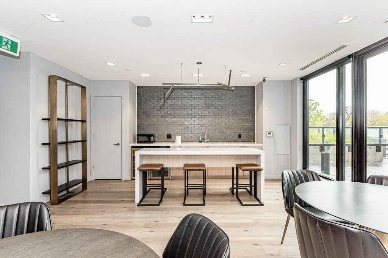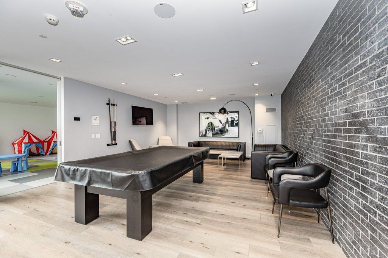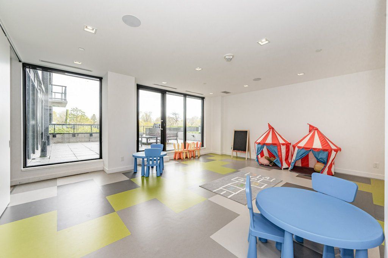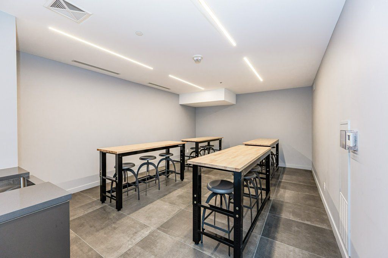- Ontario
- Toronto
7 Smith Cres
CAD$640,000
CAD$640,000 Asking price
208 7 SMITH CrescentToronto, Ontario, M3Z0G3
Delisted · Terminated ·
111| 500-599 sqft
Listing information last updated on Thu Jun 29 2023 14:56:05 GMT-0400 (Eastern Daylight Time)

Open Map
Log in to view more information
Go To LoginSummary
IDW5957184
StatusTerminated
Ownership TypeCondominium
PossessionFLEXIBLE
Brokered ByROYAL LEPAGE GRAND VALLEY REALTY
TypeResidential Apartment
Age 0-5
Square Footage500-599 sqft
RoomsBed:1,Kitchen:1,Bath:1
Parking1 (1) None +1
Maint Fee418.08 / Monthly
Maint Fee InclusionsHeat,CAC,Common Elements,Building Insurance,Parking
Virtual Tour
Detail
Building
Bathroom Total1
Bedrooms Total1
Bedrooms Above Ground1
AmenitiesExercise Centre
AppliancesDishwasher,Dryer,Microwave,Refrigerator,Stove,Washer
Basement TypeNone
Constructed Date2022
Construction Style AttachmentAttached
Cooling TypeCentral air conditioning
Exterior FinishBrick
Fireplace PresentFalse
Heating FuelNatural gas
Heating TypeForced air
Size Interior559.6400
Stories Total1
TypeApartment
Utility WaterMunicipal water
Association AmenitiesBBQs Allowed,Concierge,Game Room,Gym,Party Room/Meeting Room
Architectural StyleApartment
Property FeaturesHospital,Library,Park,Place Of Worship,Public Transit,School
Rooms Above Grade7
Heat SourceGas
Heat TypeForced Air
LockerOwned
Land
Access TypeHighway access,Highway Nearby
Acreagefalse
AmenitiesAirport,Beach,Park,Place of Worship,Playground,Public Transit
SewerMunicipal sewage system
Parking
Parking FeaturesUnderground
Surrounding
Ammenities Near ByAirport,Beach,Park,Place of Worship,Playground,Public Transit
Community FeaturesCommunity Centre
Location DescriptionRoyal York and The Queensway
Zoning DescriptionEC3
Other
FeaturesSouthern exposure,Park/reserve,Beach,Balcony
Internet Entire Listing DisplayYes
BasementNone
BalconyOpen
FireplaceN
A/CCentral Air
HeatingForced Air
FurnishedNo
Level2
Unit No.208
ExposureSE
Parking SpotsOwned125191
Corp#TSCC2934
Prop MgmtICON PROPERTY MANAGEMENT
Remarks
OPPORTUNITY KNOCKS.AAA LOCATION FOR THIS 1 BEDROOM + DEN AT 'THE QUEENSWAY PARK' CONDOS-QUEENSWAY & ROYAL YORK.OPEN CONCEPT KITCHEN WITH 9' CONCRETE CEILINGS.UPGRADED KITCHEN WITH UPGRADED ISLAND.HIGH END STAINLESS STEEL APPLIANCES INCLUDED.CUSTOM CLOSET INSERTS IN THE BEDROOM,WTH CUSTOM BLACKOUT BLINDS.OWNED PARKING AND LOCKER.LARGE DOUBLE LENGTH TERRACE.THE GROUND FLOOR RETAIL COMPLIMENTS THE VIBRANT & GROWING SOUTH ETOBICOKE COMMUNITY. BUILDING AMENITIES ARE TOP NOTCH AND INCLUDE A FULLY EQUIPPED GYM, KIDS PLAYROOM, OUTDOOR LOUNGE, HOBBY & CRAFT ROOM. JUST NORTH OF THE CONDO IS A 3.1 HECTARE PARK WITH BASEBALL DIAMOND**INTERBOARD LISTING: WATERLOO ASSOCIATION OF REALTORS** PARKING SPOT HAS EV ROUGH IN
The listing data is provided under copyright by the Toronto Real Estate Board.
The listing data is deemed reliable but is not guaranteed accurate by the Toronto Real Estate Board nor RealMaster.
Location
Province:
Ontario
City:
Toronto
Community:
Stonegate-Queensway 01.W07.0160
Crossroad:
ROYAL YOIRK AND THE QUEENSWAY
Room
Room
Level
Length
Width
Area
Kitchen
Main
10.40
9.74
101.34
Living
Main
9.15
9.74
89.19
Balcony
Br
Main
10.60
9.74
103.26
Balcony
Bathroom
Main
NaN
4 Pc Bath
Den
Main
9.58
9.84
94.29
Foyer
Main
NaN
Laundry
Main
NaN
School Info
Private SchoolsK-5 Grades Only
Castlebar Junior School
70 Chartwell Rd, Etobicoke0.81 km
ElementaryEnglish
7-8 Grades Only
Norseman Junior Middle School
105 Norseman St, Etobicoke1.264 km
MiddleEnglish
9-12 Grades Only
Etobicoke Collegiate Institute
86 Montgomery Rd, Etobicoke3.038 km
SecondaryEnglish
K-8 Grades Only
Holy Angels Catholic School
65 Jutland Rd, Etobicoke0.985 km
ElementaryMiddleEnglish
K-8 Grades Only
Josyf Cardinal Slipyj Catholic School
35 West Deane Park Dr, Etobicoke6.072 km
ElementaryMiddleEnglish
9-12 Grades Only
Martingrove Collegiate Institute
50 Winterton Dr, Etobicoke6.821 km
Secondary
Book Viewing
Your feedback has been submitted.
Submission Failed! Please check your input and try again or contact us

