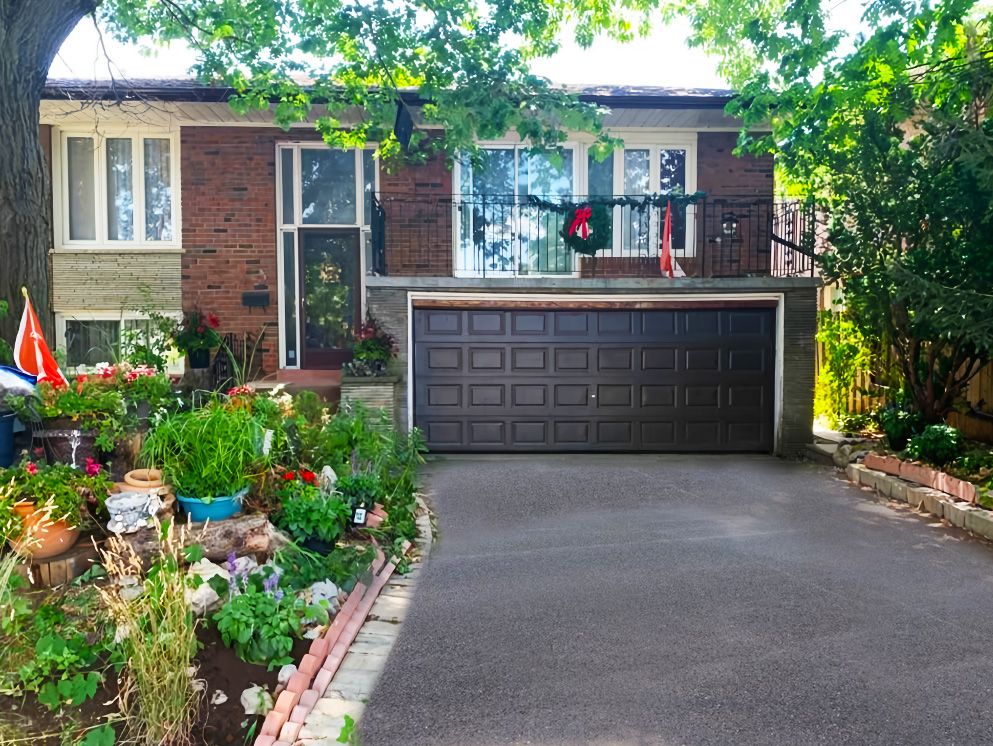- Ontario
- Toronto
7 Riverside Dr
CAD$1,499,000
CAD$1,499,000 Asking price
7 Riverside DriveToronto, Ontario, M9L1J1
Delisted · Expired ·
3+126(2+4)| 1500-2000 sqft
Listing information last updated on Wed Aug 02 2023 01:15:48 GMT-0400 (Eastern Daylight Time)

Open Map
Log in to view more information
Go To LoginSummary
IDW6028932
StatusExpired
Ownership TypeFreehold
Possession30/45 FLEX
Brokered ByIPRO REALTY LTD.
TypeResidential Bungalow,House,Detached
Age
Lot Size50.11 * 93.26 Feet
Land Size4673.26 ft²
Square Footage1500-2000 sqft
RoomsBed:3+1,Kitchen:1,Bath:2
Parking2 (6) Attached +4
Detail
Building
Bathroom Total2
Bedrooms Total4
Bedrooms Above Ground3
Bedrooms Below Ground1
Architectural StyleRaised bungalow
Basement DevelopmentFinished
Basement FeaturesSeparate entrance
Basement TypeN/A (Finished)
Construction Style AttachmentDetached
Cooling TypeCentral air conditioning
Exterior FinishBrick,Vinyl siding
Fireplace PresentTrue
Heating FuelElectric
Heating TypeForced air
Size Interior
Stories Total1
TypeHouse
Architectural StyleBungalow-Raised
FireplaceYes
Rooms Above Grade9
Heat SourceElectric
Heat TypeForced Air
WaterMunicipal
Laundry LevelMain Level
Sewer YNAYes
Water YNAYes
Land
Size Total Text50.11 x 93.26 FT
Acreagefalse
Size Irregular50.11 x 93.26 FT
Parking
Parking FeaturesAvailable
Utilities
Electric YNAYes
Other
Den FamilyroomYes
Internet Entire Listing DisplayYes
SewerSewer
BasementSeparate Entrance,Finished
PoolNone
FireplaceY
A/CCentral Air
HeatingForced Air
ExposureN
Remarks
Welcome to this exceptional property that offers tremendous potential for those looking to create their dream home. Situated in a sought-after neighborhood, this spacious house awaits your personal touch and imaginative vision to transform it into a remarkable living space. The layout encompasses 3 + 1 bedrooms, 2 Full bathrooms, Large Living room w/o to Balcony, Sep Entrance to the Basement, ideal for an in-law suite (pot. Rental income) and providing an ideal canvas for your renovation ideas. The interior features an open-concept design, allowing for seamless flow and the potential to create the perfect gathering space for family and friends. The kitchen, though in need of renovation, presents an opportunity to design a culinary haven to suit your taste and preferences. Nestled amongst multi million dollar homes and Steps Away From trails, parks Public Transit, Schools & Parks.All Existing Appliances (As Is), Hardwood Floors, New Tiles in the Basement, Roof Replaced, Furnace Replaced, Windows Replaced, Main Floor Laundry and Walk-Up From Basement.
The listing data is provided under copyright by the Toronto Real Estate Board.
The listing data is deemed reliable but is not guaranteed accurate by the Toronto Real Estate Board nor RealMaster.
Location
Province:
Ontario
City:
Toronto
Community:
Humber Summit 01.W05.0210
Crossroad:
Islington & Steeles
Room
Room
Level
Length
Width
Area
Living
Main
17.91
12.40
222.15
Hardwood Floor Large Window W/O To Balcony
Dining
Main
11.25
11.19
125.90
Hardwood Floor Combined W/Dining
Breakfast
Main
11.15
7.74
86.37
Hardwood Floor Eat-In Kitchen
Prim Bdrm
Main
14.80
11.38
168.45
Hardwood Floor Closet Large Window
2nd Br
Main
10.20
9.81
100.09
Hardwood Floor Closet Window
3rd Br
Main
10.40
9.81
102.02
Hardwood Floor Closet Closet
4th Br
Bsmt
11.06
9.35
103.38
Window Closet
Family
Bsmt
25.92
14.50
375.85
School Info
Private SchoolsK-5 Grades Only
Gracedale Public School
186 Gracedale Blvd, North York1.347 km
ElementaryEnglish
6-8 Grades Only
Humber Summit Middle School
60 Pearldale Ave, North York1.431 km
MiddleEnglish
9-12 Grades Only
Emery Collegiate Institute
3395 Weston Rd, North York3.166 km
SecondaryEnglish
K-8 Grades Only
Venerable John Merlini Catholic School
123 Whitfield Ave, North York0.483 km
ElementaryMiddleEnglish
9-12 Grades Only
Thistletown Collegiate Institute
20 Fordwich Cres, Etobicoke3.808 km
Secondary
Book Viewing
Your feedback has been submitted.
Submission Failed! Please check your input and try again or contact us

