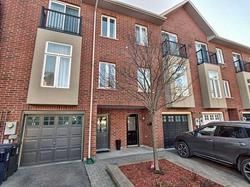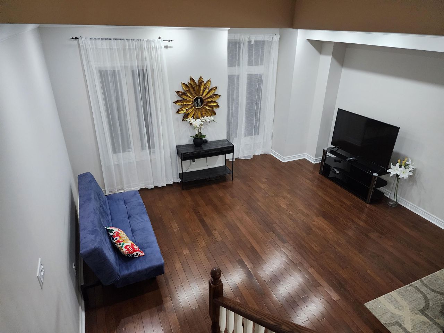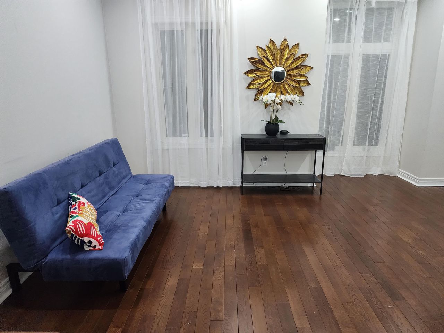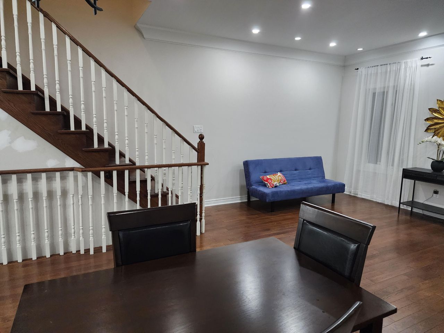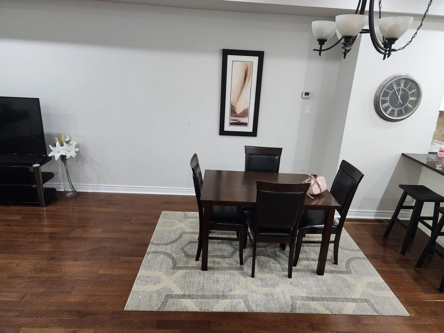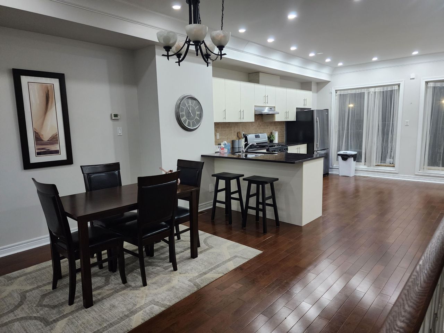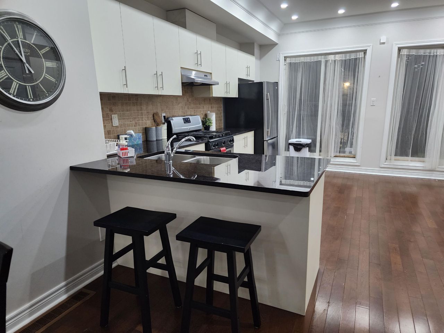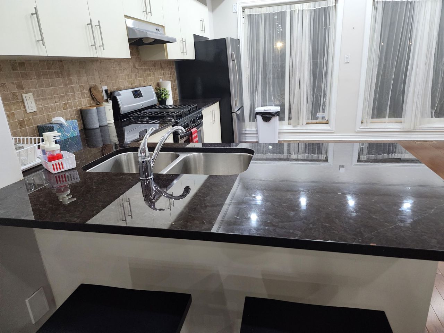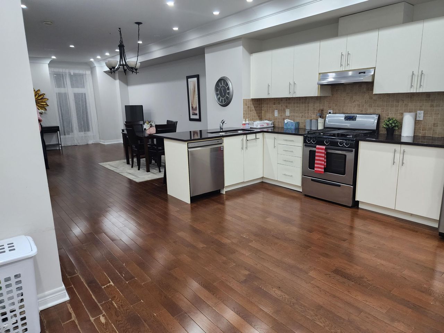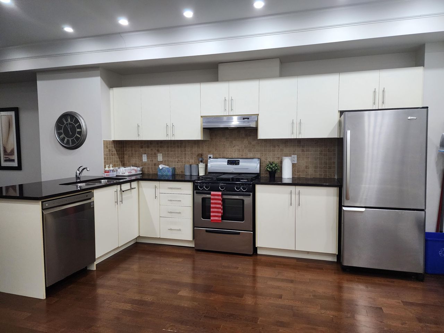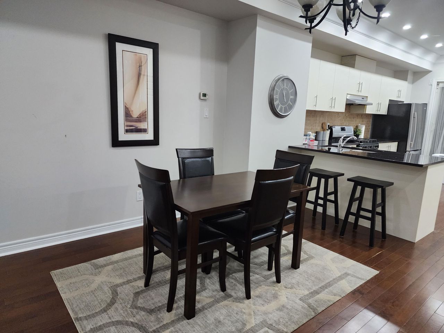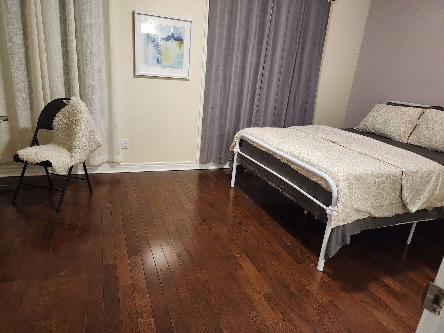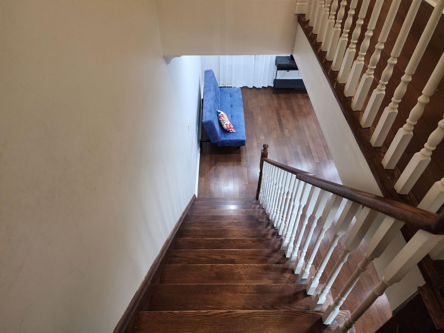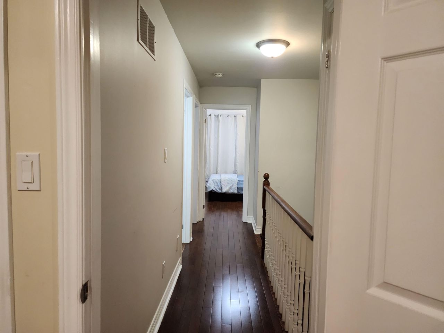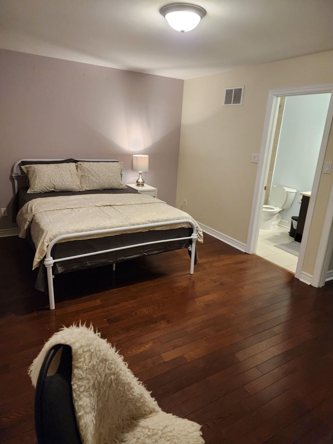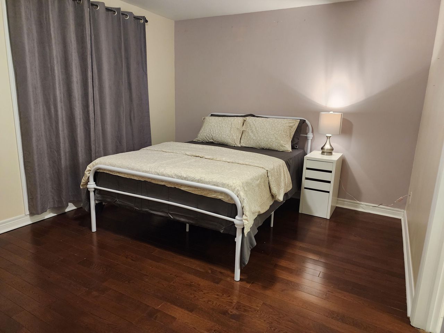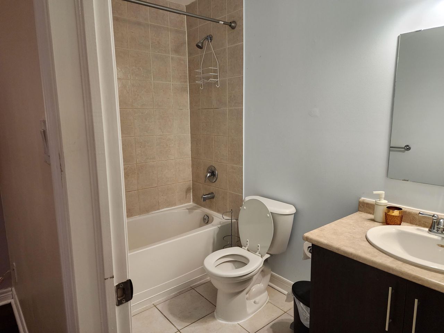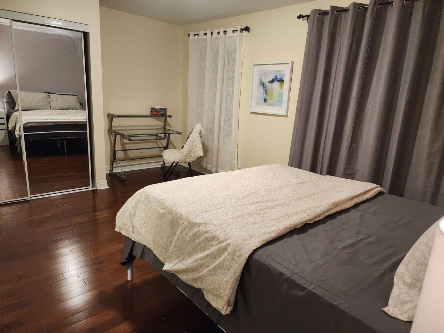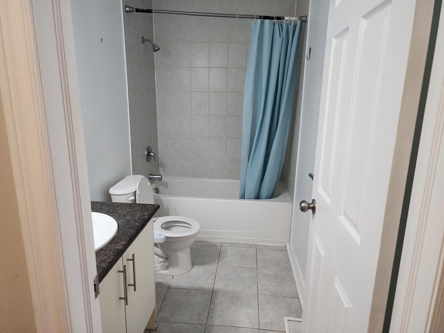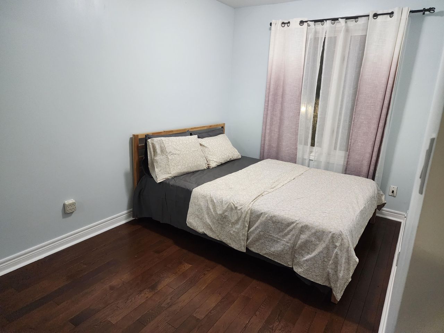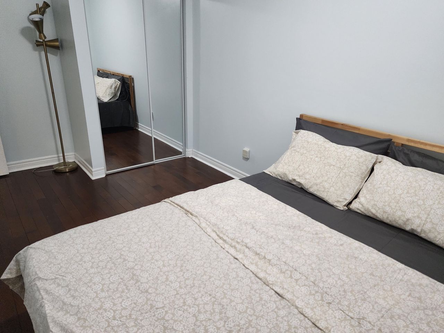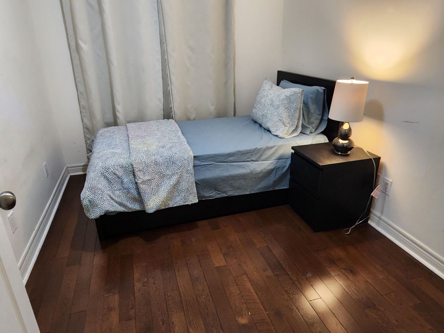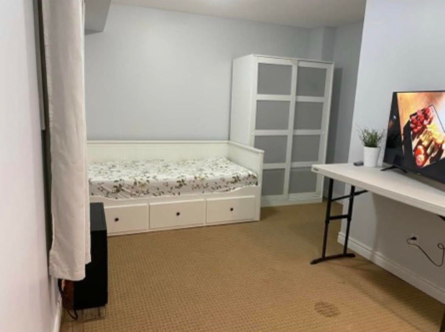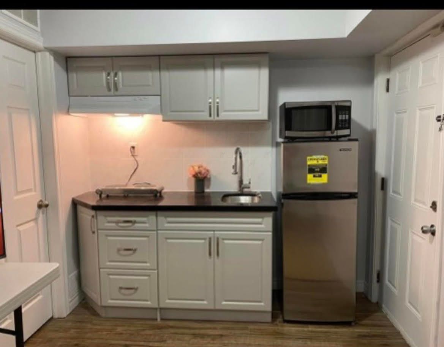- Ontario
- Toronto
7 Pherrill Mews
CAD$949,000
CAD$949,000 Asking price
7 Pherrill MewsToronto, Ontario, M1M0B7
Delisted · Terminated ·
432(1+1)| 1500-2000 sqft
Listing information last updated on Tue Oct 24 2023 17:38:19 GMT-0400 (Eastern Daylight Time)

Open Map
Log in to view more information
Go To LoginSummary
IDE6779658
StatusTerminated
Ownership TypeFreehold
PossessionOpen
Brokered ByRE/MAX ACE REALTY INC.
TypeResidential Townhouse,Attached
Age
Lot Size17.09 * 83.37 Feet
Land Size1424.79 ft²
Square Footage1500-2000 sqft
RoomsBed:4,Kitchen:2,Bath:3
Parking1 (2) Built-In +1
Detail
Building
Bathroom Total3
Bedrooms Total4
Bedrooms Above Ground4
Basement DevelopmentFinished
Basement TypeN/A (Finished)
Construction Style AttachmentAttached
Cooling TypeCentral air conditioning
Exterior FinishBrick
Fireplace PresentFalse
Heating FuelNatural gas
Heating TypeForced air
Size Interior
Stories Total2
TypeRow / Townhouse
Architectural Style2-Storey
Property FeaturesLake Access,Park,School
Rooms Above Grade6
Heat SourceGas
Heat TypeForced Air
WaterMunicipal
Laundry LevelLower Level
Sewer YNAAvailable
Water YNAAvailable
Telephone YNAAvailable
Land
Size Total Text17.09 x 83.37 FT
Acreagefalse
AmenitiesPark,Schools
Size Irregular17.09 x 83.37 FT
Parking
Parking FeaturesPrivate
Utilities
Electric YNAAvailable
Surrounding
Ammenities Near ByPark,Schools
Other
Internet Entire Listing DisplayYes
SewerOther
BasementFinished
PoolNone
FireplaceN
A/CCentral Air
HeatingForced Air
TVAvailable
FurnishedNo
ExposureS
Remarks
4 Bdrm, 3 Bath Modern Freehold Town 1780 Sqft Across R.H. King Academy On Child-Safe Cul-De-Sac. 1 Short Bus To Warden Stn Or Walk To Go Stn. Thousand$ On Upgrades. Full Pantry, Ss Appliances, Granite Counter & Island, Ceramic Bksplsh, Open-Concept Great Rm 9Ft Ceilings& Crown Moulding. Bright North & South Exposure. Beautiful Oak Stairs, Hardwood & Ceramic. Prof Landscaped Yard. 4 Walk-Outs. Ground-Flr Bdrm-Ideal For Office Or Nanny Suite. Inside Garage Dr.
The listing data is provided under copyright by the Toronto Real Estate Board.
The listing data is deemed reliable but is not guaranteed accurate by the Toronto Real Estate Board nor RealMaster.
Location
Province:
Ontario
City:
Toronto
Community:
Cliffcrest 01.E08.1200
Crossroad:
St Clair & Brimley Rd
Room
Room
Level
Length
Width
Area
Dining Room
Second
12.17
10.43
126.99
Kitchen
Second
14.60
14.40
210.28
Living Room
Second
15.58
11.25
175.37
Primary Bedroom
Third
16.24
10.99
178.49
Bedroom 2
Third
10.99
7.51
82.58
Bedroom 3
Third
10.17
7.51
76.41
Bedroom 4
Main
16.24
8.20
133.20
School Info
Private SchoolsK-8 Grades Only
Anson Park Public School
30 Macduff Cres, Scarborough0.576 km
ElementaryMiddleEnglish
9-12 Grades Only
R H King Academy
3800 St Clair Ave E, Scarborough0.131 km
SecondaryEnglish
K-8 Grades Only
St. Theresa Shrine Catholic School
2665 Kingston Rd, Scarborough0.484 km
ElementaryMiddleEnglish
9-12 Grades Only
Woburn Collegiate Institute
2222 Ellesmere Rd, Scarborough6.407 km
Secondary
Book Viewing
Your feedback has been submitted.
Submission Failed! Please check your input and try again or contact us

