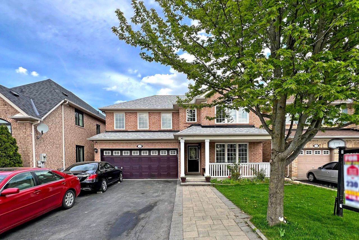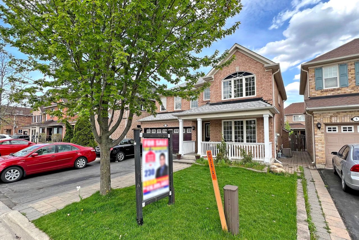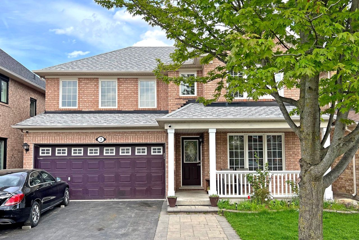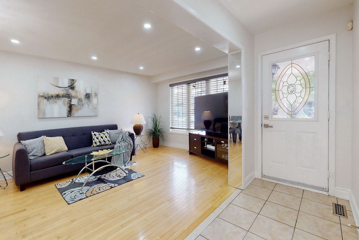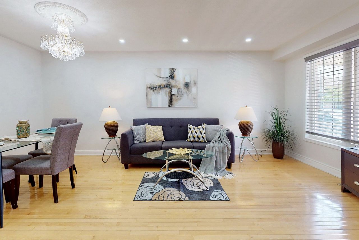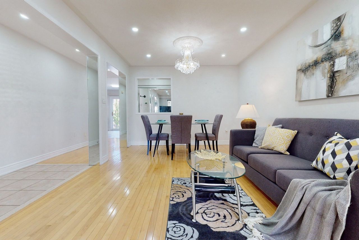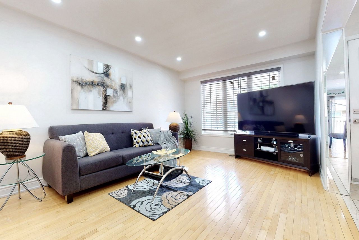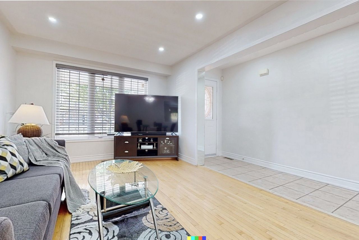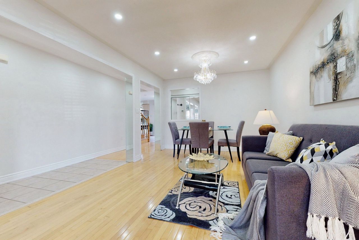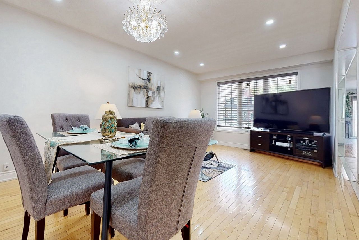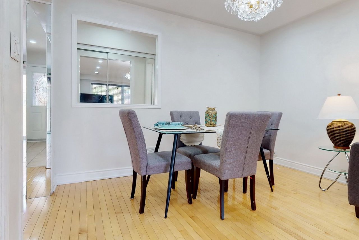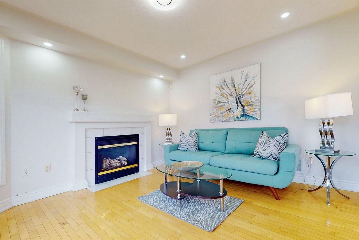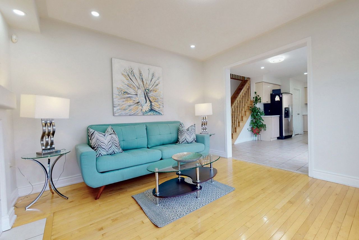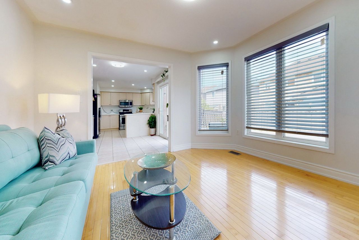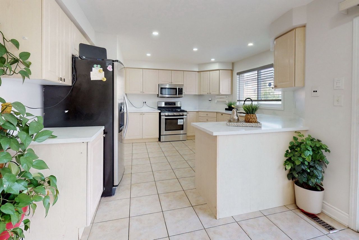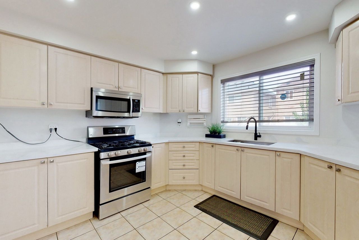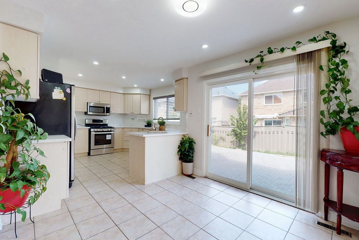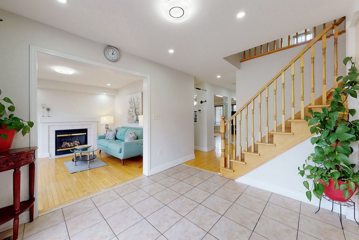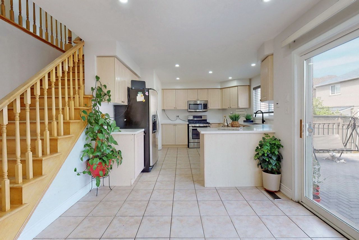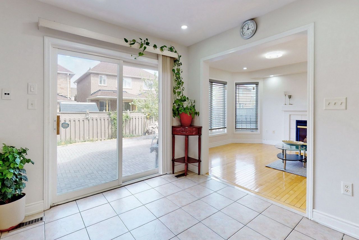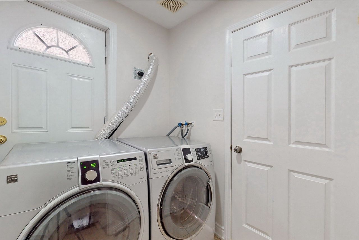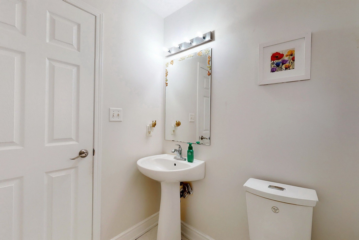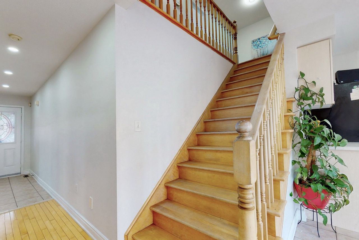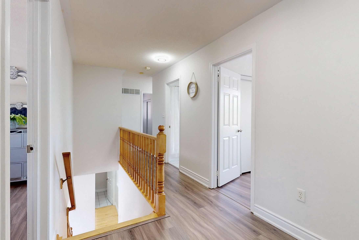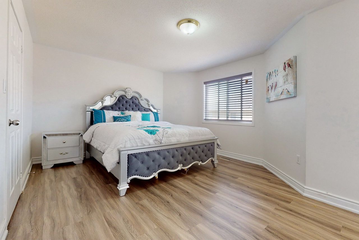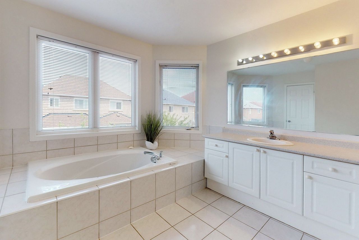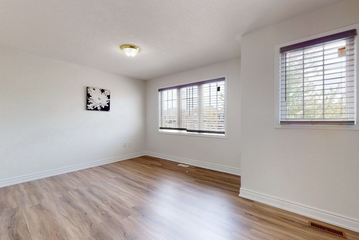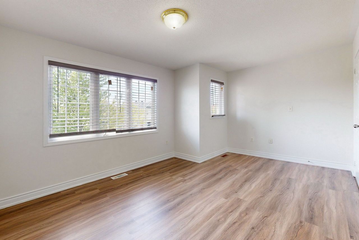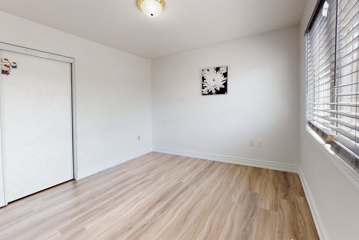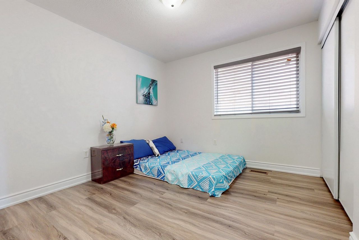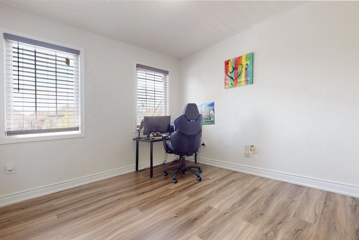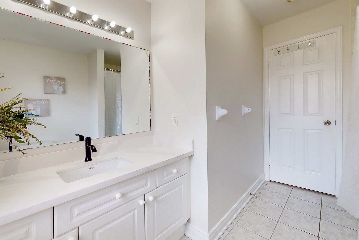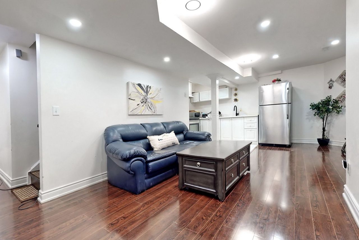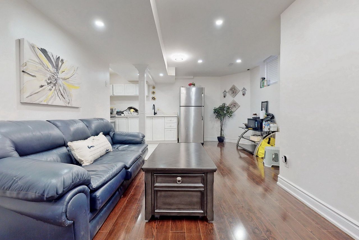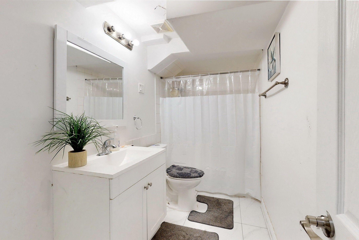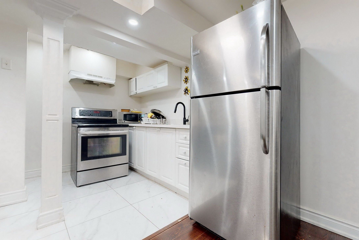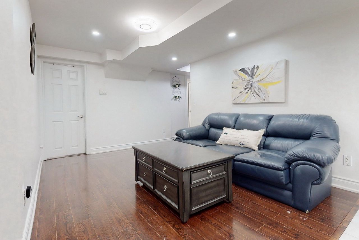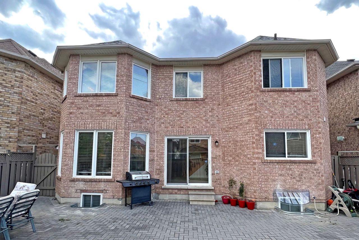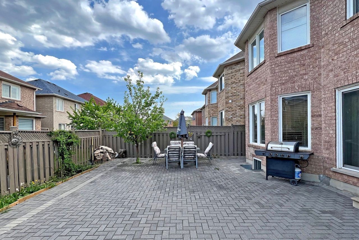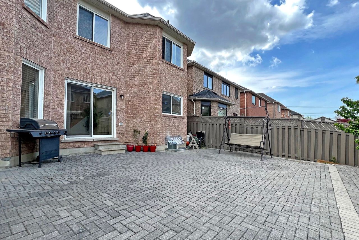- Ontario
- Toronto
7 Fallen Oak St
SoldCAD$x,xxx,xxx
CAD$1,599,000 Asking price
7 FALLEN OAK StreetToronto, Ontario, M1X1V7
Sold
4+246(2+4)
Listing information last updated on Mon Jun 19 2023 10:19:11 GMT-0400 (Eastern Daylight Time)

Open Map
Log in to view more information
Go To LoginSummary
IDE5984216
StatusSold
Ownership TypeFreehold
PossessionTBA
Brokered ByHOMELIFE/FUTURE REALTY INC.
TypeResidential House,Detached
Age
Lot Size41.01 * 81.2 Feet
Land Size3330.01 ft²
RoomsBed:4+2,Kitchen:2,Bath:4
Parking2 (6) Attached +4
Virtual Tour
Detail
Building
Bathroom Total4
Bedrooms Total6
Bedrooms Above Ground4
Bedrooms Below Ground2
Basement DevelopmentFinished
Basement FeaturesSeparate entrance
Basement TypeN/A (Finished)
Construction Style AttachmentDetached
Cooling TypeCentral air conditioning
Exterior FinishBrick
Fireplace PresentTrue
Heating FuelNatural gas
Heating TypeForced air
Size Interior
Stories Total2
TypeHouse
Architectural Style2-Storey
FireplaceYes
Rooms Above Grade10
Heat SourceGas
Heat TypeForced Air
WaterMunicipal
Land
Size Total Text41.01 x 81.2 FT
Acreagefalse
Size Irregular41.01 x 81.2 FT
Parking
Parking FeaturesPrivate
Other
Den FamilyroomYes
Internet Entire Listing DisplayYes
SewerSewer
BasementFinished,Separate Entrance
PoolNone
FireplaceY
A/CCentral Air
HeatingForced Air
ExposureE
Remarks
Excellent Location A Lovely Home Build By Mattamy Homes. Great Neighbourhood, 4 Large Bedroom, Open Concept Living & Dining. Family Room With Pot Lights. Modern Kitchen, Backsplash, Quartz Counter Top, Finished Basement With Two Bedrooms, Kitchen, Full Washroom And Sept Entrance. Steps To Schools, Ttc, And Park. Very Spacious, Bright With Large Open Concept Kitchen. Must See Pride Of Ownership.All Elf's, Stainless Steel Fridge, Stainless Steel Stove, Built-In Dishwasher, Front Load Washer & Dryer. Roof (2020), Furnace (2023) & Own Hot Water Tank , Renovated Basement, Newly Painted.
The listing data is provided under copyright by the Toronto Real Estate Board.
The listing data is deemed reliable but is not guaranteed accurate by the Toronto Real Estate Board nor RealMaster.
Location
Province:
Ontario
City:
Toronto
Community:
Rouge E11 01.E11.1031
Crossroad:
Staines/Morningside
Room
Room
Level
Length
Width
Area
Living
Main
18.50
11.52
213.09
Hardwood Floor Open Concept Combined W/Dining
Dining
Main
18.50
11.52
213.09
Open Concept Hardwood Floor Combined W/Living
Family
Main
12.01
12.01
144.19
Hardwood Floor O/Looks Backyard Pot Lights
Kitchen
Main
20.18
10.17
205.21
Ceramic Floor Quartz Counter Modern Kitchen
Breakfast
Main
20.18
10.17
205.21
Ceramic Floor Combined W/Kitchen Sliding Doors
Prim Bdrm
2nd
16.60
12.99
215.68
Laminate 4 Pc Ensuite W/I Closet
2nd Br
2nd
10.01
10.01
100.13
Laminate Closet
3rd Br
2nd
11.19
10.01
111.95
Laminate Closet
4th Br
2nd
15.72
10.99
172.72
Laminate Closet
Br
Bsmt
NaN
Laminate
2nd Br
Bsmt
NaN
Laminate
Rec
Bsmt
NaN
Open Concept Laminate
School Info
Private SchoolsK-8 Grades Only
Thomas L Wells Public School
69 Nightstar Rd, Scarborough0.115 km
ElementaryMiddleEnglish
9-12 Grades Only
Lester B Pearson Collegiate Institute
150 Tapscott Rd, Scarborough2.379 km
SecondaryEnglish
K-8 Grades Only
Blessed Pier Giorgio Frassati Catholic School
8 Seasons Dr, Scarborough0.774 km
ElementaryMiddleEnglish
9-12 Grades Only
Albert Campbell Collegiate Institute
1550 Sandhurst Cir, Scarborough4.055 km
Secondary
K-8 Grades Only
Blessed Pier Giorgio Frassati Catholic School
8 Seasons Dr, Scarborough0.774 km
ElementaryMiddleFrench Immersion Program
Book Viewing
Your feedback has been submitted.
Submission Failed! Please check your input and try again or contact us

