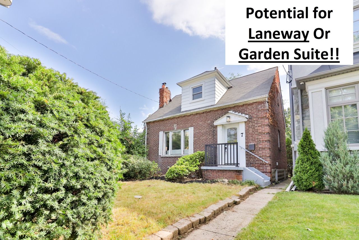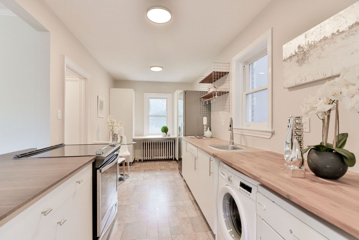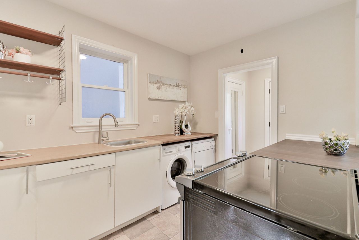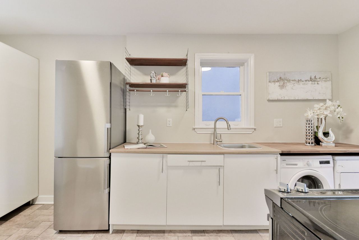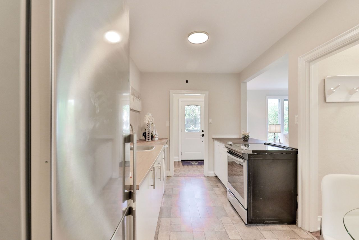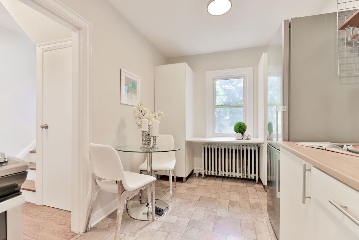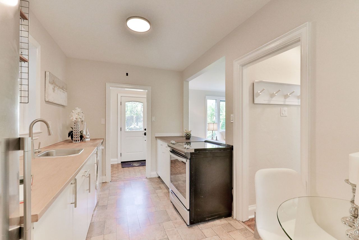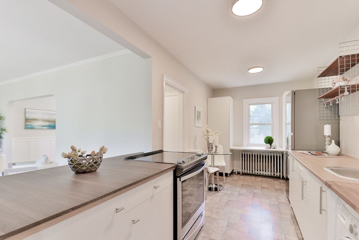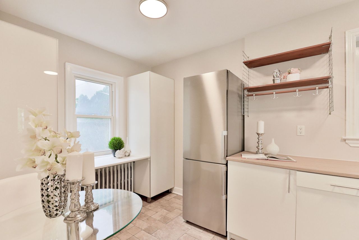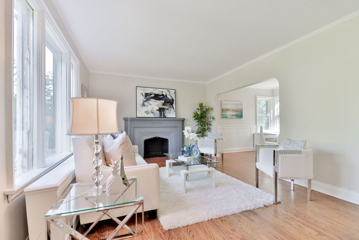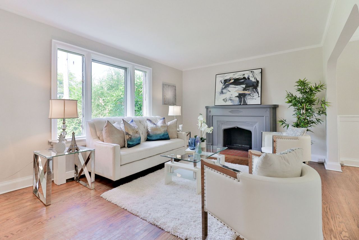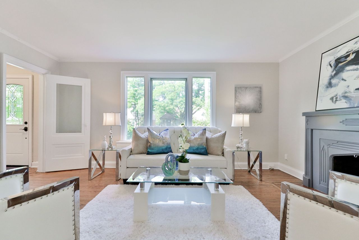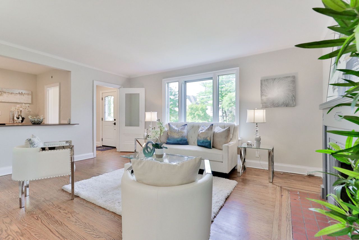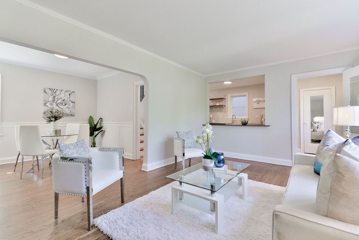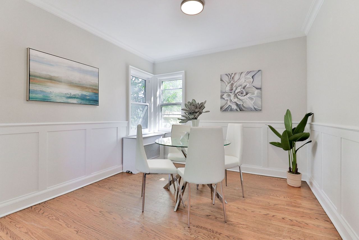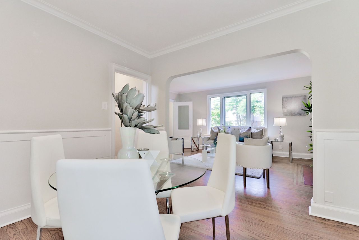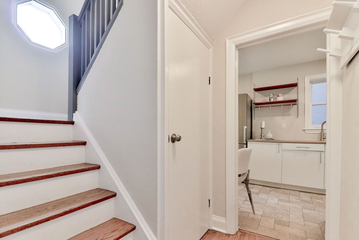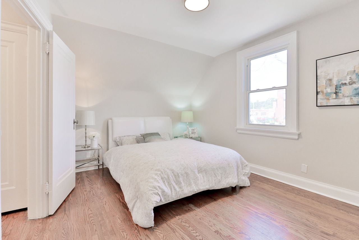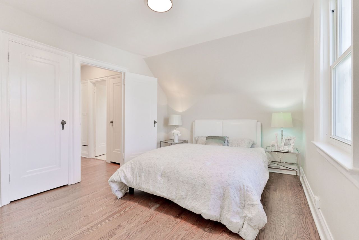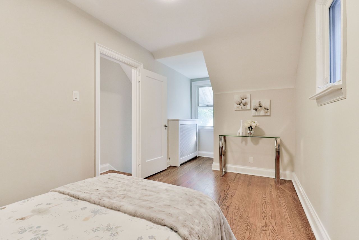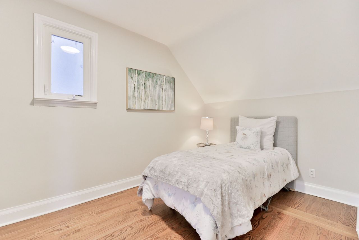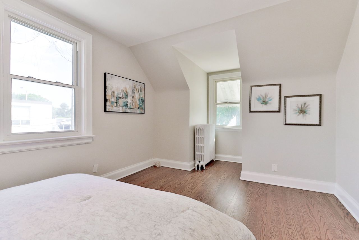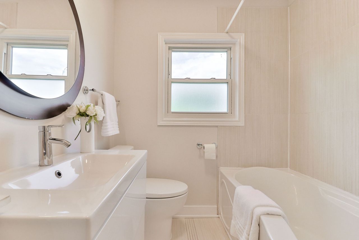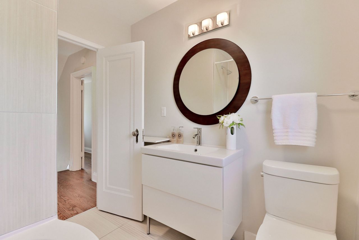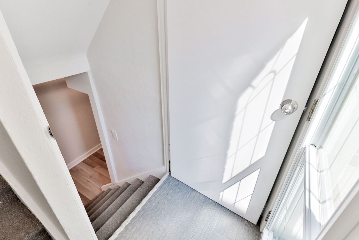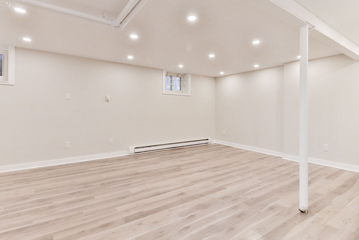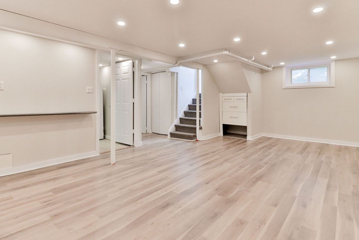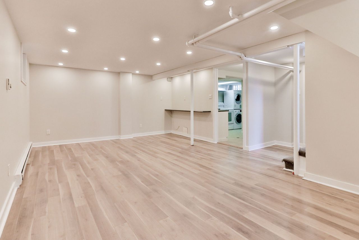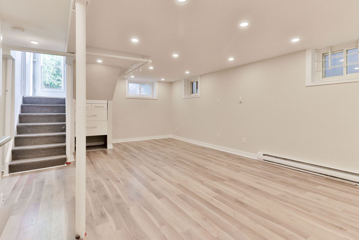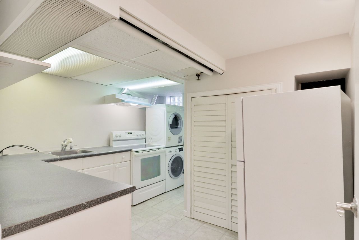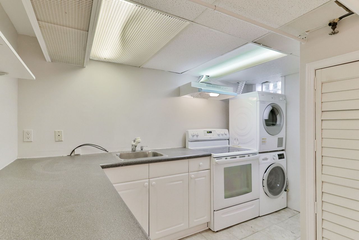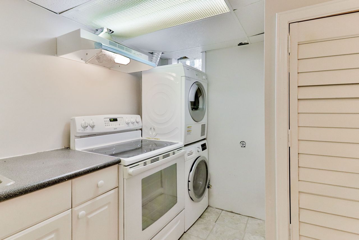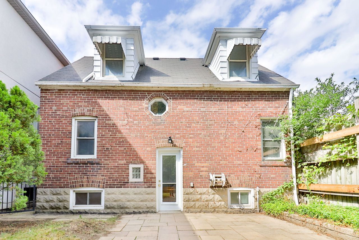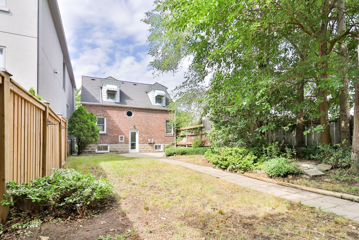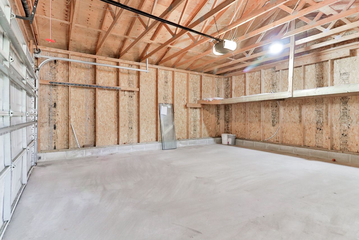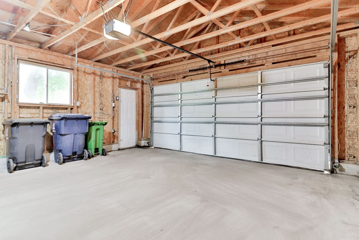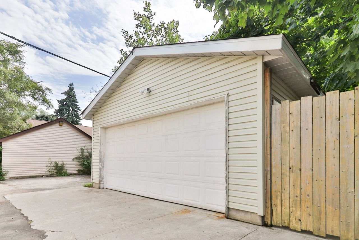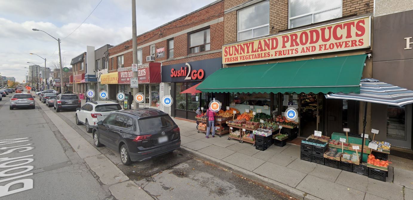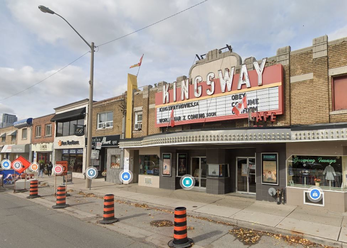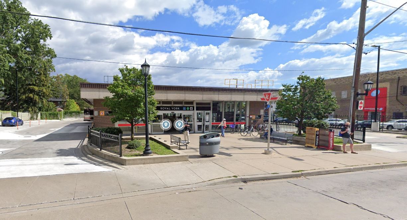- Ontario
- Toronto
7 Elsfield Rd
CAD$1,549,000
CAD$1,549,000 Asking price
7 Elsfield RoadToronto, Ontario, M8Y3R3
Delisted · Terminated ·
224(2+2)
Listing information last updated on Sat Jun 10 2023 17:01:54 GMT-0400 (Eastern Daylight Time)

Open Map
Log in to view more information
Go To LoginSummary
IDW5937816
StatusTerminated
Ownership TypeFreehold
PossessionImmediate/Tba
Brokered ByKAMALI GROUP REALTY
TypeResidential House,Detached
Age
Lot Size30 * 140 Feet Bloor St At Your Doorstep!!
Land Size4200 ft²
RoomsBed:2,Kitchen:2,Bath:2
Parking2 (4) Detached +2
Virtual Tour
Detail
Building
Bathroom Total2
Bedrooms Total2
Bedrooms Above Ground2
Basement FeaturesApartment in basement,Separate entrance
Basement TypeN/A
Construction Style AttachmentDetached
Exterior FinishBrick
Fireplace PresentFalse
Heating FuelNatural gas
Heating TypeRadiant heat
Size Interior
Stories Total1.5
TypeHouse
Architectural Style1 1/2 Storey
HeatingYes
Property FeaturesGolf,Hospital,Park,Public Transit,Rec./Commun.Centre,School
Rooms Above Grade5
Rooms Total7
Heat SourceGas
Heat TypeRadiant
WaterMunicipal
GarageYes
Land
Size Total Text30 x 140 FT ; Bloor St At Your Doorstep!!
Acreagefalse
AmenitiesHospital,Park,Public Transit,Schools
Size Irregular30 x 140 FT ; Bloor St At Your Doorstep!!
Lot FeaturesIrregular Lot
Lot Dimensions SourceOther
Parking
Parking FeaturesLane
Surrounding
Ammenities Near ByHospital,Park,Public Transit,Schools
Community FeaturesCommunity Centre
Other
FeaturesLane
Internet Entire Listing DisplayYes
SewerSewer
BasementApartment,Separate Entrance
PoolNone
FireplaceN
A/CNone
HeatingRadiant
ExposureE
Remarks
Rare-Find!! Bloor Street At Your Door Step + Adjoining Laneway! Potential For Laneway Suite-See Attached!! Detached Located Next To Multi-Million $$ Custom Homes! Potential For Custom Build, Duplex, Laneway Or Garden Suite! 140Ft Deep Lot Boasting Rare-Find Laneway With 2 Parking + Detached Garage! Opportunity To Convert Dining Room Into 3rd Bedroom, Separate Entrance To Self-Contained In-Law Suite With Separate Laundry, Potential Rental Income Of $3,100 + $1,500, Potential To Convert Garage Into Laneway Suite For Additional Rental Income, Upgrades Include: Gas Boiler 2020, 200 Amp Electrical Panel, Hardwood Flooring, Pot Lights, Led Lighting & Backyard Interlock! Next To Bloor St, 3 Minute Walk To Royal York Subway, Kingsway Theatre & Amenities, Minutes To Kingsway Shopping Centre, Top Rated Sunnylea Junior School, Gardiner Expressway & Hwy 427See Virtual Tour! Potential For Custom Build, Duplex Or Rare-Laneway Suite With Bloor St At Your Doorstep! 140Ft Deep Lot With Laneway Parking & Detached Garage, 3 Minute Walk To Royal York Subway! Gas Boiler 2020, 200 Amp Electrical Panel
The listing data is provided under copyright by the Toronto Real Estate Board.
The listing data is deemed reliable but is not guaranteed accurate by the Toronto Real Estate Board nor RealMaster.
Location
Province:
Ontario
City:
Toronto
Community:
Stonegate-Queensway 01.W07.0160
Crossroad:
Bloor/Royal York/Queensway
Room
Room
Level
Length
Width
Area
Living
Main
16.96
12.01
203.68
O/Looks Frontyard Open Concept Hardwood Floor
Dining
Main
10.43
9.88
103.03
Wainscoting Open Concept Hardwood Floor
Kitchen
Main
16.73
7.78
130.10
Family Size Kitchen O/Looks Living Led Lighting
Prim Bdrm
2nd
13.88
9.91
137.50
Led Lighting Closet Hardwood Floor
2nd Br
2nd
14.60
7.94
115.92
Led Lighting Window Hardwood Floor
Kitchen
Bsmt
10.73
10.33
110.87
Above Grade Window L-Shaped Room Laminate
Rec
Bsmt
21.69
13.58
294.56
Above Grade Window Pot Lights Laminate
School Info
Private SchoolsK-5 Grades Only
Sunnylea Junior School
35 Glenroy Ave, Etobicoke0.556 km
ElementaryEnglish
7-8 Grades Only
Norseman Junior Middle School
105 Norseman St, Etobicoke1.512 km
MiddleEnglish
9-12 Grades Only
Etobicoke Collegiate Institute
86 Montgomery Rd, Etobicoke1.149 km
SecondaryEnglish
K-8 Grades Only
Our Lady Of Sorrows Catholic School
32 Montgomery Rd, Etobicoke0.958 km
ElementaryMiddleEnglish
K-8 Grades Only
St. Josaphat Catholic School
110 10th St, Etobicoke5.347 km
ElementaryMiddleEnglish
9-12 Grades Only
Martingrove Collegiate Institute
50 Winterton Dr, Etobicoke5.047 km
Secondary
Book Viewing
Your feedback has been submitted.
Submission Failed! Please check your input and try again or contact us

