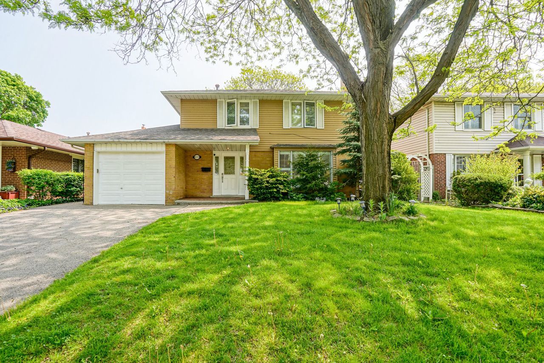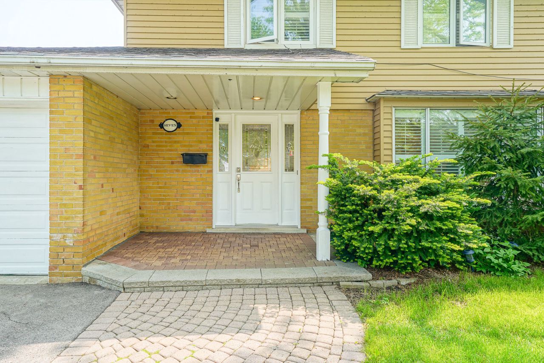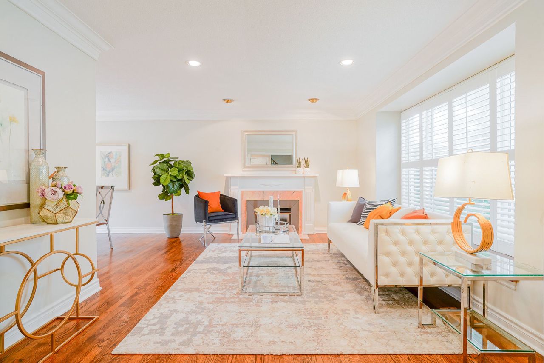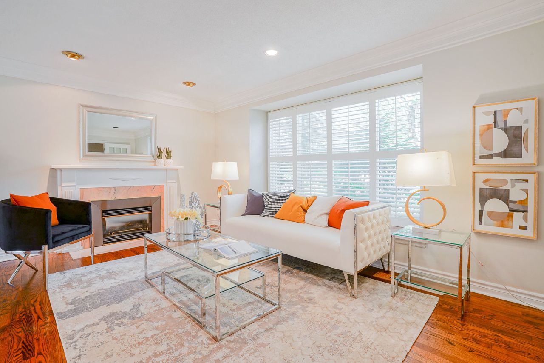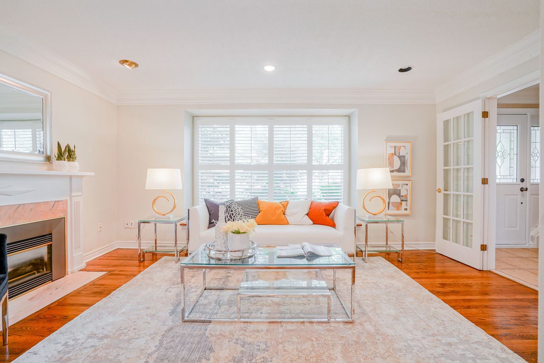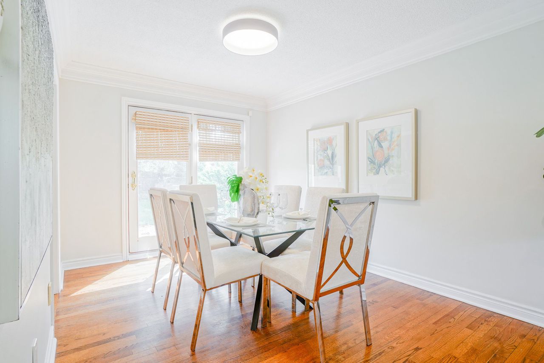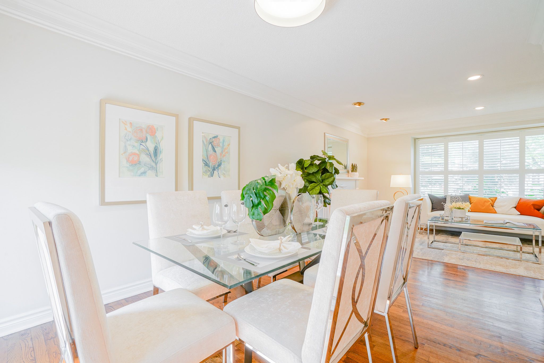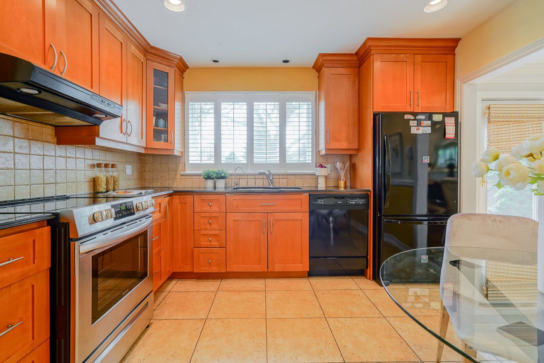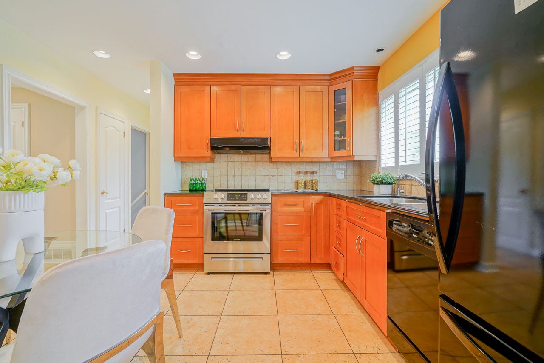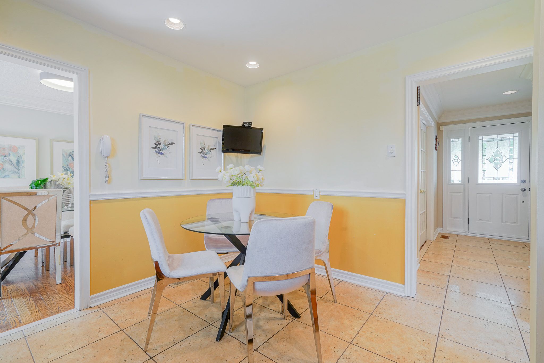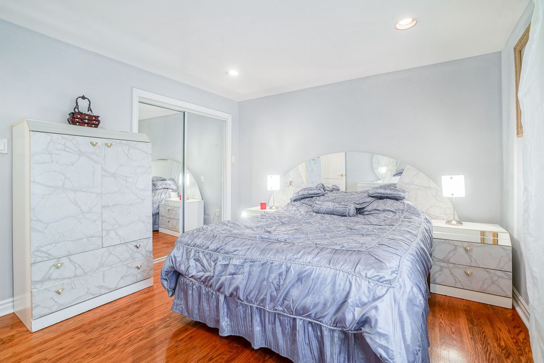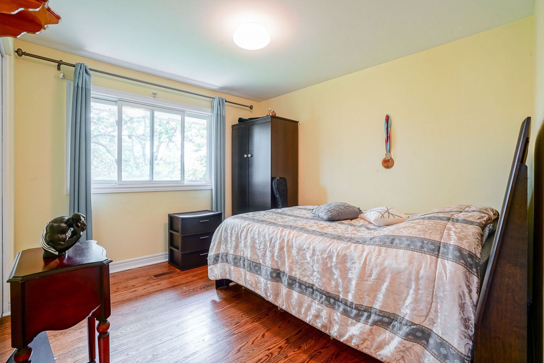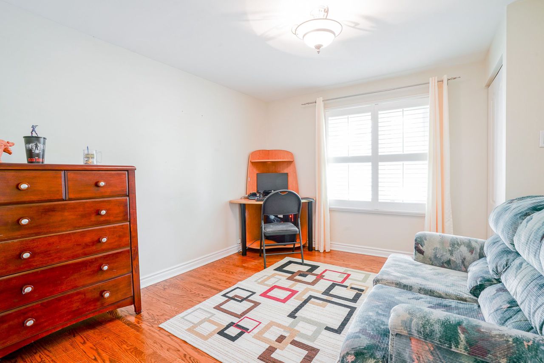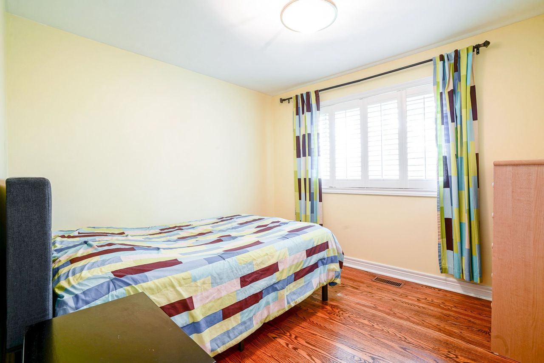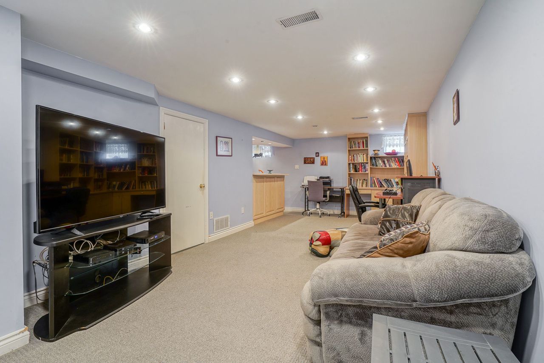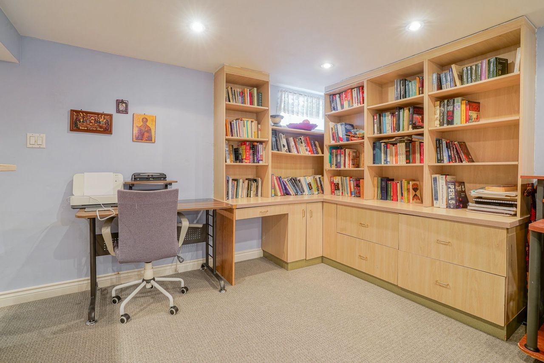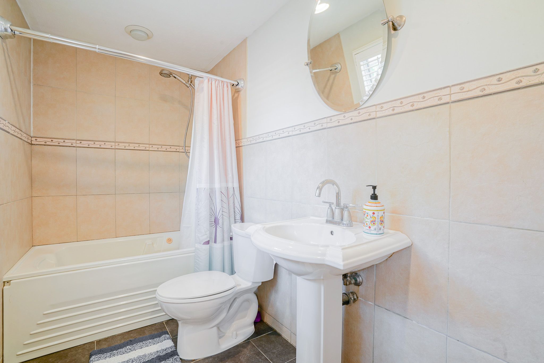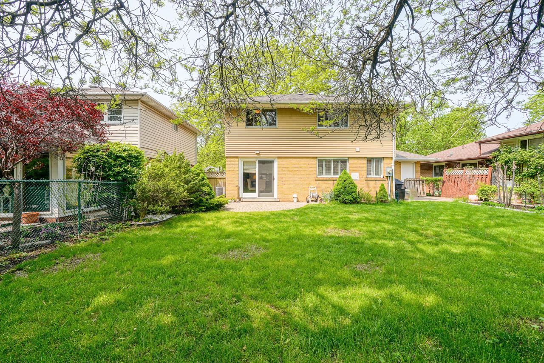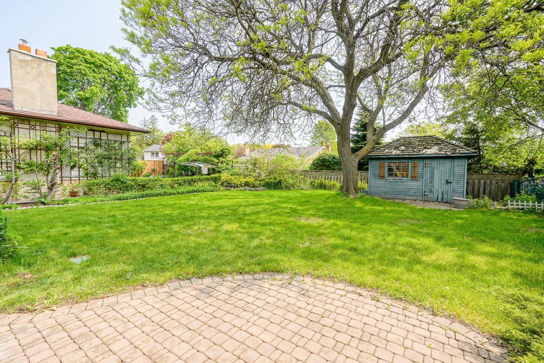- Ontario
- Toronto
7 Deanecrest Rd
SoldCAD$x,xxx,xxx
CAD$1,389,900 Asking price
7 Deanecrest RoadToronto, Ontario, M9B5W3
Sold
423(1+2)
Listing information last updated on Tue Jun 20 2023 12:24:44 GMT-0400 (Eastern Daylight Time)

Open Map
Log in to view more information
Go To LoginSummary
IDW6028740
StatusSold
Ownership TypeFreehold
PossessionFLEX
Brokered ByRE/MAX HALLMARK REALTY LTD.
TypeResidential House,Detached
Age
Lot Size50 * 115 Feet
Land Size5750 ft²
RoomsBed:4,Kitchen:1,Bath:2
Parking1 (3) Attached +2
Detail
Building
Bathroom Total2
Bedrooms Total4
Bedrooms Above Ground4
Basement DevelopmentFinished
Basement FeaturesWalk out
Basement TypeN/A (Finished)
Construction Style AttachmentDetached
Cooling TypeCentral air conditioning
Exterior FinishBrick
Fireplace PresentFalse
Heating FuelNatural gas
Heating TypeForced air
Size Interior
Stories Total2
TypeHouse
Architectural Style2-Storey
Rooms Above Grade7
Heat SourceGas
Heat TypeForced Air
WaterMunicipal
Laundry LevelLower Level
Land
Size Total Text50 x 115 FT
Acreagefalse
Size Irregular50 x 115 FT
Parking
Parking FeaturesPrivate Double
Other
Internet Entire Listing DisplayYes
SewerSewer
BasementFinished with Walk-Out
PoolNone
FireplaceN
A/CCentral Air
HeatingForced Air
ExposureE
Remarks
Look no further than this lovely 2-Storey Detached home in the desirable Etobicoke area of West Deane Park! Providing 4 bedrooms, a large backyard and a functional basement with a side entrance, this house will meet the needs of any family for years to come! Feel welcomed through the French doors leading to the living area. Separate dining area with patio door to the backyard. Eat-in kitchen with S/S appliances and large window overlooking the backyard. Hardwood on main levels, pot lights, covered main entrance, double lane driveway, upgraded 120V and 240V circuits available for use as needed. Nestled in a quiet street close to parks, ttc stop a short walk, close to 427, 401, schools, plazas with shops and stores and much more.Waterproofing, sprinkler system, 120V and 240V available, california shutters
The listing data is provided under copyright by the Toronto Real Estate Board.
The listing data is deemed reliable but is not guaranteed accurate by the Toronto Real Estate Board nor RealMaster.
Location
Province:
Ontario
City:
Toronto
Community:
Eringate-Centennial-West Deane 01.W08.0110
Crossroad:
Eglinton and The East Mall
Room
Room
Level
Length
Width
Area
Living
Main
16.40
11.48
188.37
Hardwood Floor Bay Window
Dining
Main
12.47
9.84
122.71
Hardwood Floor W/O To Patio
Kitchen
Main
11.81
11.15
131.75
Stainless Steel Appl Granite Counter Eat-In Kitchen
Prim Bdrm
2nd
13.12
10.83
142.08
Hardwood Floor Closet Window
2nd Br
2nd
10.83
9.84
106.56
Hardwood Floor Closet Window
3rd Br
2nd
11.15
10.17
113.45
Hardwood Floor Closet Window
4th Br
2nd
9.84
9.19
90.42
Hardwood Floor Closet Window
Living
Bsmt
21.98
10.83
237.99
Above Grade Window Finished
School Info
Private SchoolsK-5 Grades Only
Princess Margaret Junior School
65 Tromley Dr, Etobicoke1.224 km
ElementaryEnglish
6-8 Grades Only
John G Althouse Middle School
130 Lloyd Manor Rd, Etobicoke1.417 km
MiddleEnglish
9-12 Grades Only
Martingrove Collegiate Institute
50 Winterton Dr, Etobicoke1.233 km
SecondaryEnglish
K-8 Grades Only
Josyf Cardinal Slipyj Catholic School
35 West Deane Park Dr, Etobicoke0.653 km
ElementaryMiddleEnglish
K-8 Grades Only
St. Gregory Catholic School
126 Rathburn Rd, Etobicoke2.132 km
ElementaryMiddleEnglish
9-12 Grades Only
Martingrove Collegiate Institute
50 Winterton Dr, Etobicoke1.233 km
Secondary
Book Viewing
Your feedback has been submitted.
Submission Failed! Please check your input and try again or contact us

