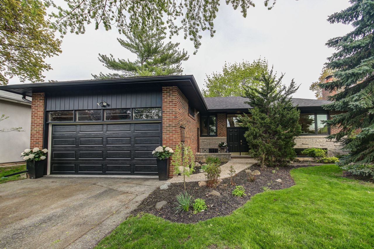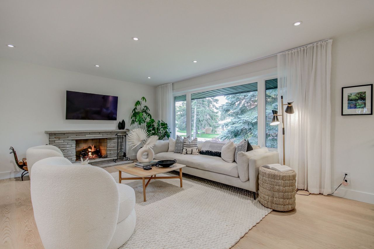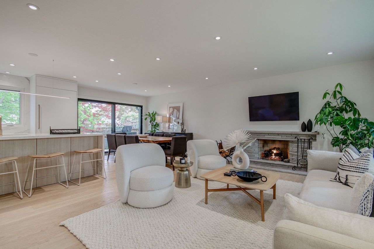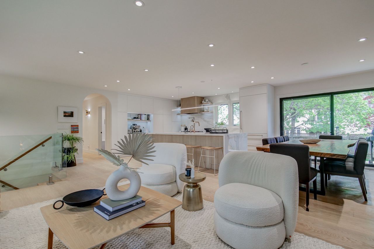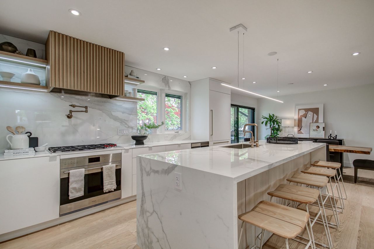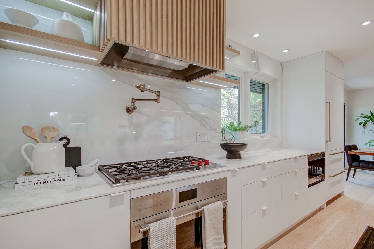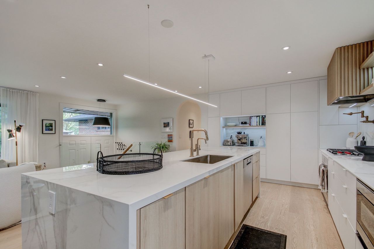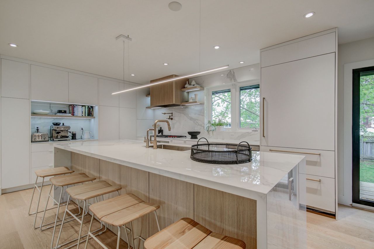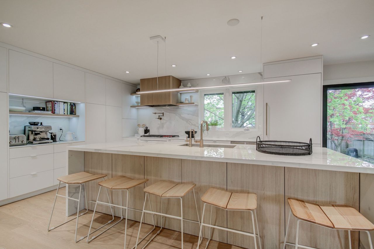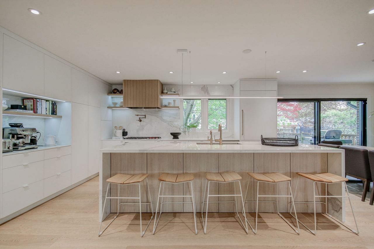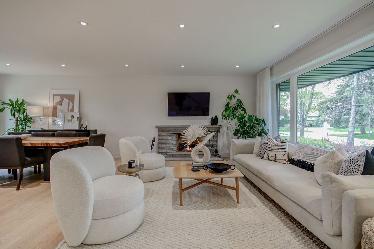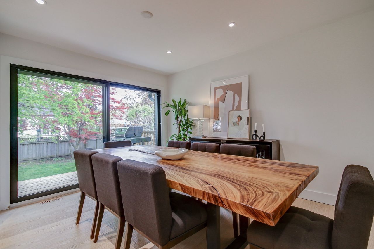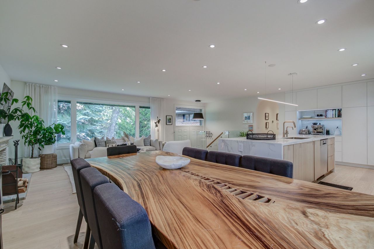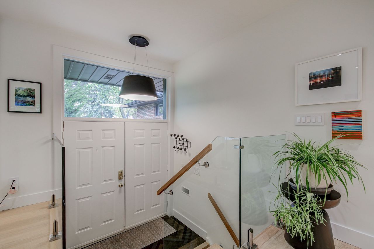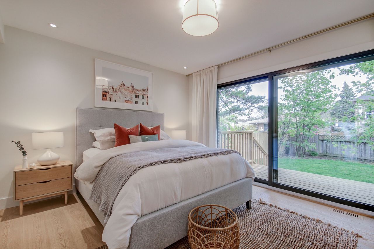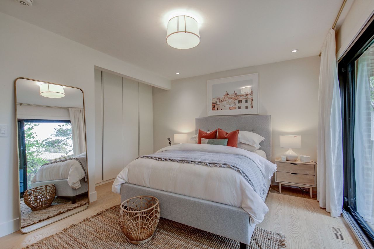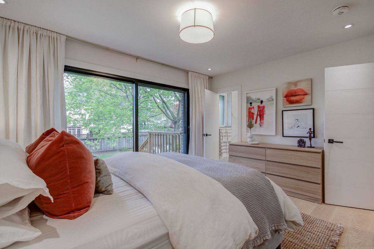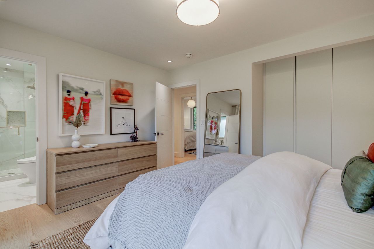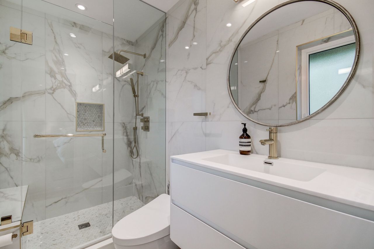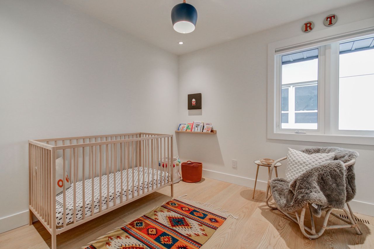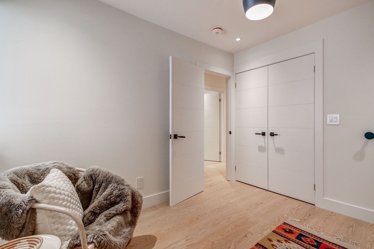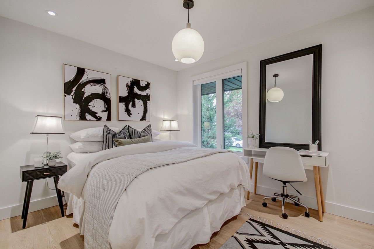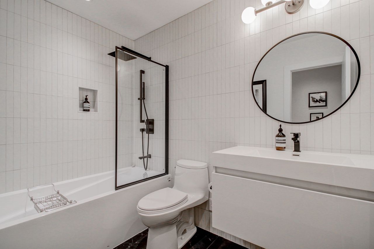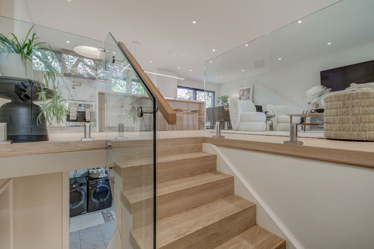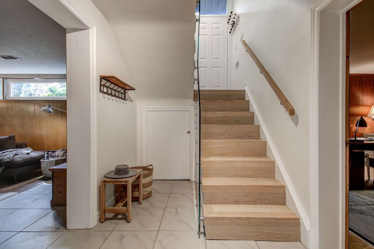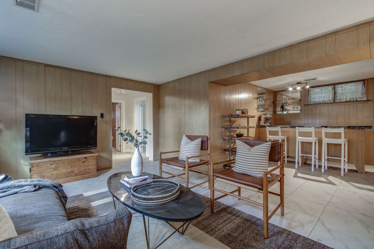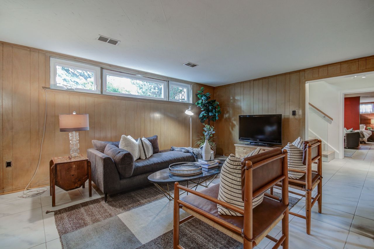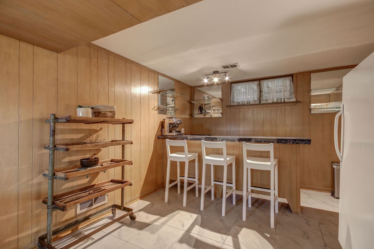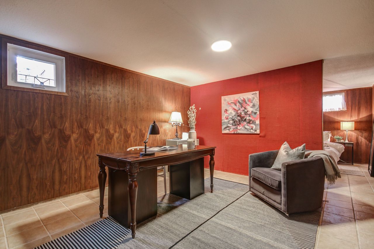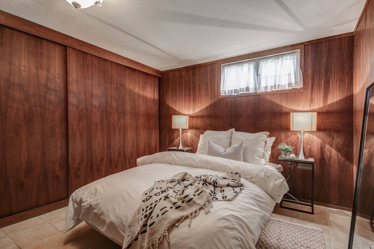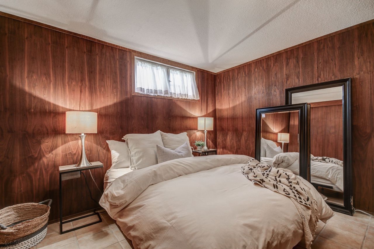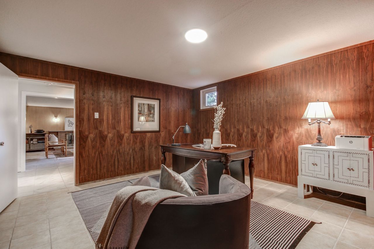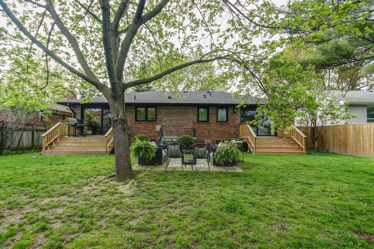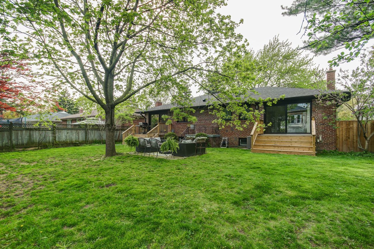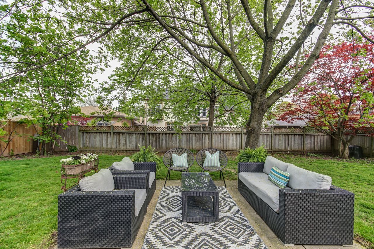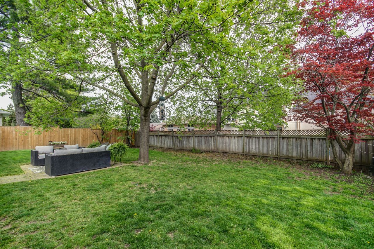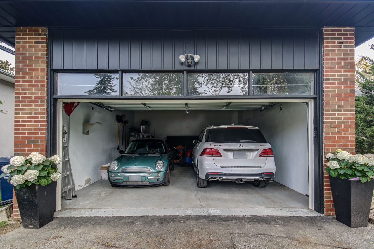- Ontario
- Toronto
7 Bournemouth Rd
SoldCAD$x,xxx,xxx
CAD$2,355,000 Asking price
7 Bournemouth RoadToronto, Ontario, M9A2C4
Sold
3+136(2+4)
Listing information last updated on Tue Aug 01 2023 14:10:03 GMT-0400 (Eastern Daylight Time)

Open Map
Log in to view more information
Go To LoginSummary
IDW5981764
StatusSold
Ownership TypeFreehold
Possession90 days
Brokered ByCHESTNUT PARK REAL ESTATE LIMITED
TypeResidential Bungalow,House,Detached
Age
Lot Size66.34 * 120 Feet
Land Size7960.8 ft²
RoomsBed:3+1,Kitchen:1,Bath:3
Parking2 (6) Built-In +4
Virtual Tour
Detail
Building
Bathroom Total3
Bedrooms Total4
Bedrooms Above Ground3
Bedrooms Below Ground1
Architectural StyleBungalow
Basement DevelopmentFinished
Basement TypeFull (Finished)
Construction Style AttachmentDetached
Cooling TypeCentral air conditioning
Exterior FinishBrick
Fireplace PresentTrue
Heating FuelNatural gas
Heating TypeForced air
Size Interior
Stories Total1
TypeHouse
Architectural StyleBungalow
FireplaceYes
Property FeaturesFenced Yard,Park,Place Of Worship,Rec./Commun.Centre,Library,Public Transit
Rooms Above Grade6
Heat SourceGas
Heat TypeForced Air
WaterMunicipal
Laundry LevelLower Level
Sewer YNAYes
Water YNAYes
Land
Size Total Text66.34 x 120 FT
Acreagefalse
AmenitiesPark,Place of Worship,Public Transit
Size Irregular66.34 x 120 FT
Parking
Parking FeaturesPrivate Double
Utilities
Electric YNAYes
Surrounding
Ammenities Near ByPark,Place of Worship,Public Transit
Community FeaturesCommunity Centre
Other
Den FamilyroomYes
Internet Entire Listing DisplayYes
SewerSewer
BasementFull,Finished
PoolNone
FireplaceY
A/CCentral Air
HeatingForced Air
TVYes
ExposureS
Remarks
Absolutely Sensational, picture perfect renovation in the heart of the Princess- Rosethorn Neighbourhood. The epitome of "top of the line", this half a million dollar renovation on a picturesque 66 X 120 ft well manicured, pool sized lot needs to be seen to be appreciated. 3 +1 bed, 3 bath with a 2 car garage and oversized windows bathe the entire house in natural light. The open concept living room with new "Fyre" brand open log set gas fireplace is combined with the dining room and an incredible chefs kitchen perfect for entertaining guests. Magazine worthy kitchen featuring a built-in Sub Zero fridge, Wolf gas range, Wolf stove, microwave drawer, built in wine fridge and huge centre island wrapped in gorgeous stone. White plank Austrian white oak floors throughout the top level. Principle bedroom with spectacular new ensuite bathroom and walk out to back deck. Cozy lower level with 4th bedroom, wood burning fireplace and wet bar. Fantastic location close to great schools and parks.Kitchen appliance package was just under $50k. Stone counters and backsplash, kitchen Faucets from Brizo, bathroom faucets from Aqua Brass and Rubinet. Floors are unknotted Austrian white oak. Designer light fixtures.
The listing data is provided under copyright by the Toronto Real Estate Board.
The listing data is deemed reliable but is not guaranteed accurate by the Toronto Real Estate Board nor RealMaster.
Location
Province:
Ontario
City:
Toronto
Community:
Princess-Rosethorn 01.W08.0100
Crossroad:
Princess Margaret/ Bemersyde
Room
Room
Level
Length
Width
Area
Living
Main
10.83
17.72
191.81
Hardwood Floor Fireplace Open Concept
Dining
Main
7.94
11.15
88.57
Hardwood Floor W/O To Deck Open Concept
Kitchen
Main
9.71
14.76
143.38
Hardwood Floor Combined W/Dining Open Concept
Prim Bdrm
Main
10.50
14.11
148.11
Hardwood Floor 3 Pc Ensuite Double Closet
2nd Br
Main
10.50
12.40
130.20
Hardwood Floor Double Closet
3rd Br
Main
10.50
11.61
121.93
Hardwood Floor Closet
Rec
Lower
13.32
17.59
234.24
Ceramic Floor Brick Fireplace
Other
Lower
8.69
11.06
96.13
Ceramic Floor Wet Bar
Den
Lower
12.20
13.25
161.77
Ceramic Floor Above Grade Window
4th Br
Lower
11.15
12.04
134.31
Ceramic Floor Double Closet
School Info
Private SchoolsK-5 Grades Only
St George's Junior School
70 Princess Anne Cres, Etobicoke0.491 km
ElementaryEnglish
6-8 Grades Only
John G Althouse Middle School
130 Lloyd Manor Rd, Etobicoke0.971 km
MiddleEnglish
9-12 Grades Only
Richview Collegiate Institute
1738 Islington Ave, Etobicoke0.737 km
SecondaryEnglish
K-8 Grades Only
St. Demetrius Catholic School
125 La Rose Ave, Etobicoke2.277 km
ElementaryMiddleEnglish
K-8 Grades Only
St. Gregory Catholic School
126 Rathburn Rd, Etobicoke1.796 km
ElementaryMiddleEnglish
9-12 Grades Only
Martingrove Collegiate Institute
50 Winterton Dr, Etobicoke1.169 km
Secondary
Book Viewing
Your feedback has been submitted.
Submission Failed! Please check your input and try again or contact us

