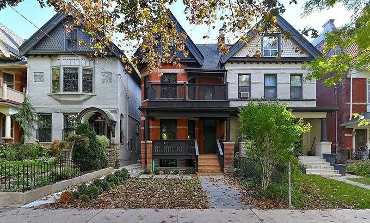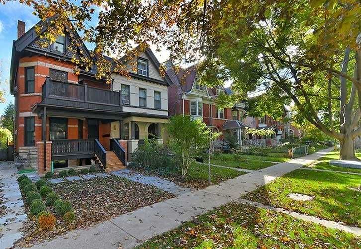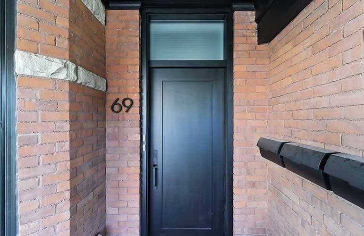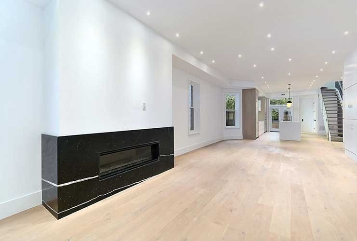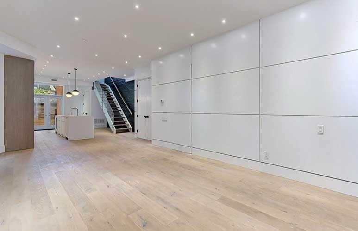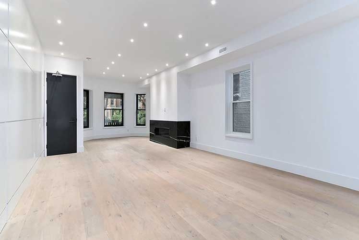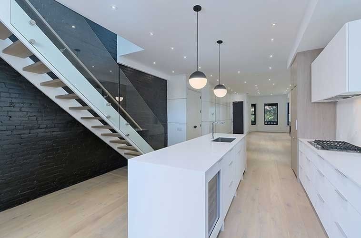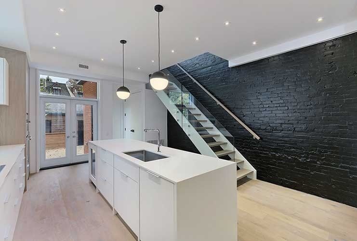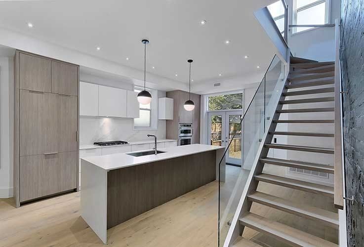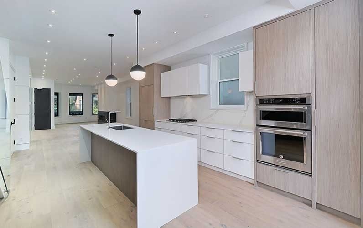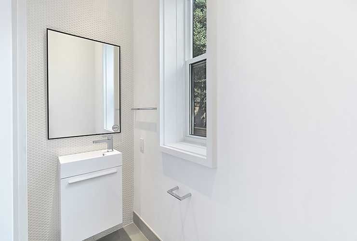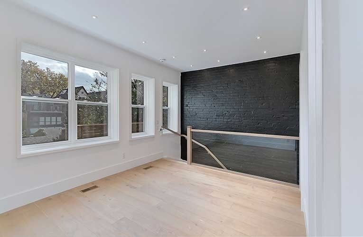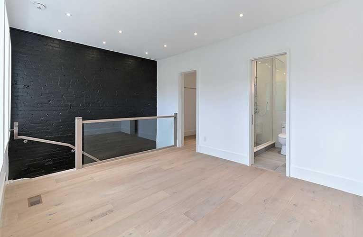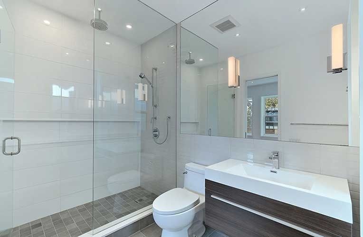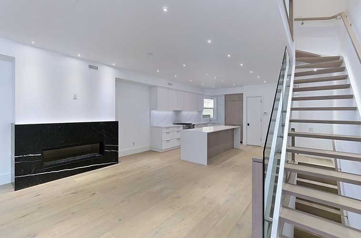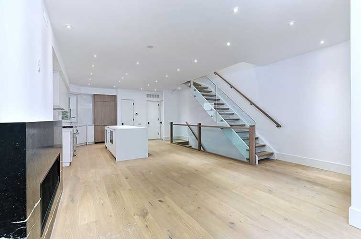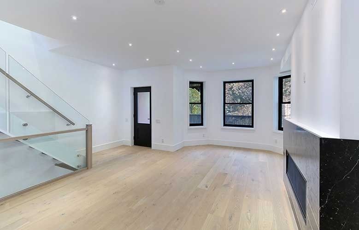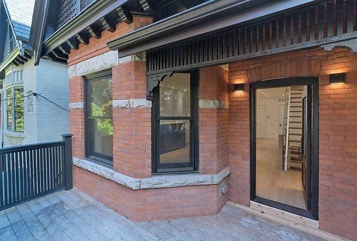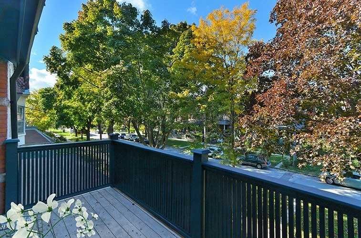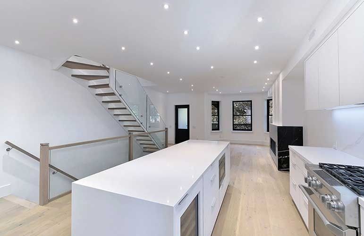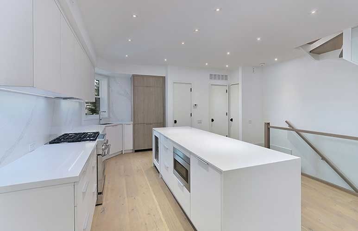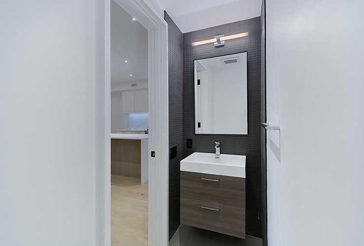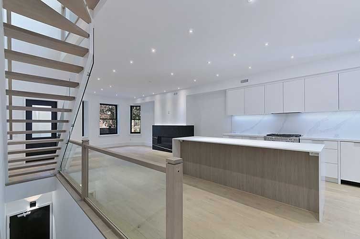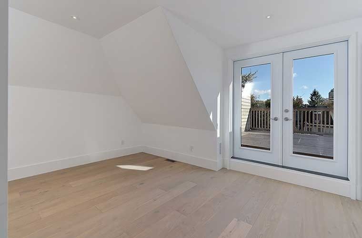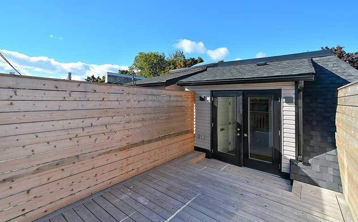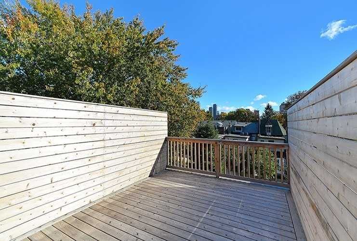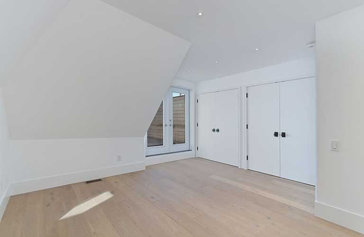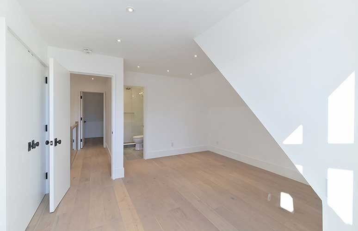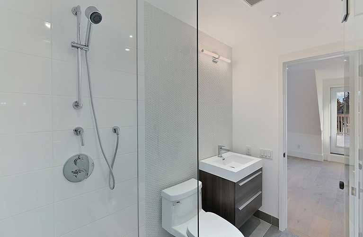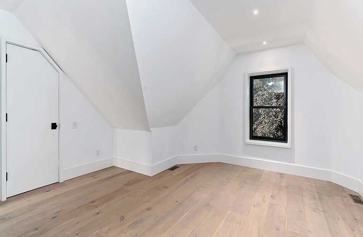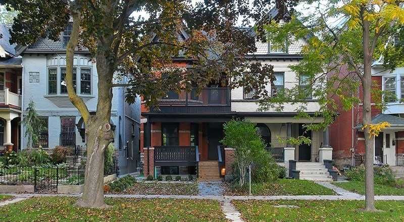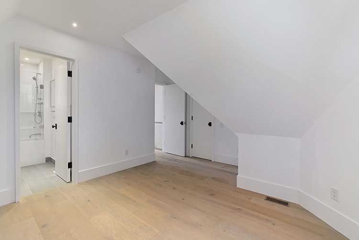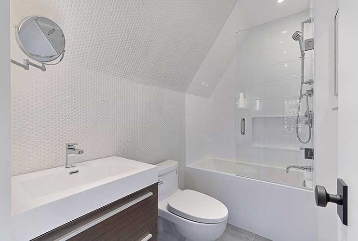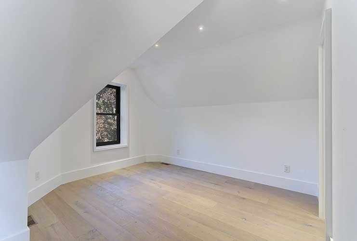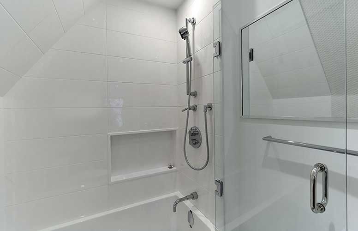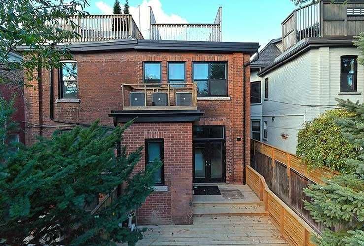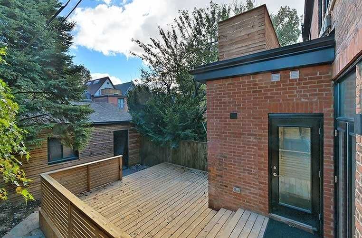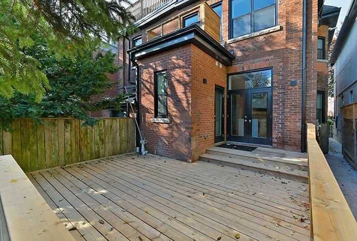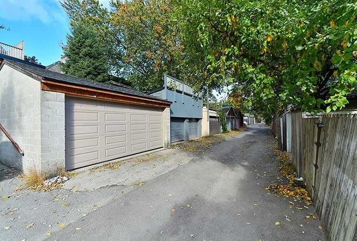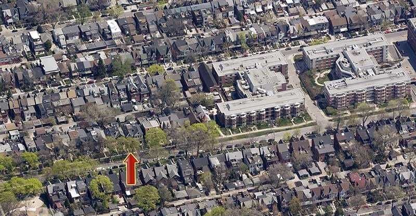- Ontario
- Toronto
69 Brunswick Ave
CAD$4,295,000
CAD$4,295,000 Asking price
69 Brunswick AvenueToronto, Ontario, M5S2L8
Delisted · Expired ·
462(2)| 2500-3000 sqft
Listing information last updated on Tue Aug 01 2023 01:16:42 GMT-0400 (Eastern Daylight Time)

Open Map
Log in to view more information
Go To LoginSummary
IDC6020279
StatusExpired
Ownership TypeFreehold
PossessionTbd
Brokered ByFOREST HILL REAL ESTATE INC., BROKERAGE
TypeResidential House,Triplex
Age
Lot Size22 * 137 Feet
Land Size3014 ft²
Square Footage2500-3000 sqft
RoomsBed:4,Kitchen:3,Bath:6
Parking2 (2) Detached
Virtual Tour
Detail
Building
Bathroom Total6
Bedrooms Total4
Bedrooms Above Ground4
Basement FeaturesApartment in basement,Separate entrance
Basement TypeN/A
Cooling TypeCentral air conditioning
Exterior FinishBrick
Fireplace PresentTrue
Heating FuelNatural gas
Heating TypeForced air
Size Interior
Stories Total3
TypeTriplex
Architectural Style3-Storey
FireplaceYes
HeatingYes
Property AttachedYes
Property FeaturesFenced Yard,Hospital,Library,Place Of Worship,Public Transit,School
Rooms Above Grade12
Rooms Total12
Heat SourceGas
Heat TypeForced Air
WaterMunicipal
GarageYes
Land
Size Total Text22 x 137 FT
Acreagefalse
AmenitiesHospital,Place of Worship,Public Transit,Schools
Size Irregular22 x 137 FT
Lot Dimensions SourceOther
Parking
Parking FeaturesLane
Surrounding
Ammenities Near ByHospital,Place of Worship,Public Transit,Schools
Other
FeaturesLane
Internet Entire Listing DisplayYes
SewerSewer
BasementApartment,Separate Entrance
PoolNone
FireplaceY
A/CCentral Air
HeatingForced Air
ExposureE
Remarks
Contemporary Multiplex Situated On The Most Coveted Block Of Brunswick Ave. Minutes To U Of T, College St. & Ttc. Designed By Connie Bremer, This Fully Leased Triplex Exudes Sophistication And Style. Floating Staircases W/Glass Railings, 10' Ceilings, Huge Gourmet Kitchens W/Centre Islands/Quarts Ctp's. Beautiful Engineered Hardwood Floors Throughout. Stainless Steele Appliances W/Gas Stoves, Wine Fridges, Gas Fireplaces. Multiple Outdoor Private Terraces With City Skyline And Residential ViewsDetached 2 Car Parking. Tenants Pay All Utilities (Exclude Water). Separate Meters. Separate Furnaces, Tankless Hot-Water. Ensuite Laundry In Each Unit. Completely Re-Built And Total Turnkey.
The listing data is provided under copyright by the Toronto Real Estate Board.
The listing data is deemed reliable but is not guaranteed accurate by the Toronto Real Estate Board nor RealMaster.
Location
Province:
Ontario
City:
Toronto
Community:
University 01.C01.0890
Crossroad:
Brunswick Ave And College St
Room
Room
Level
Length
Width
Area
Living
Main
NaN
Hardwood Floor Combined W/Dining Pot Lights
Dining
Main
NaN
Hardwood Floor Combined W/Living Fireplace
Kitchen
Main
NaN
Hardwood Floor Centre Island W/O To Terrace
Prim Bdrm
Upper
NaN
Hardwood Floor 4 Pc Ensuite His/Hers Closets
Living
2nd
NaN
Hardwood Floor Combined W/Dining W/O To Terrace
Dining
2nd
NaN
Hardwood Floor Combined W/Living Fireplace
Kitchen
2nd
NaN
Hardwood Floor Stainless Steel Appl Centre Island
Prim Bdrm
3rd
NaN
Hardwood Floor 3 Pc Ensuite W/O To Terrace
2nd Br
3rd
NaN
Hardwood Floor 4 Pc Ensuite Closet
Living
Lower
NaN
Hardwood Floor Pot Lights Combined W/Dining
Kitchen
Lower
NaN
Hardwood Floor Pot Lights Centre Island
Br
Lower
NaN
Hardwood Floor Pot Lights Closet
School Info
Private SchoolsK-6 Grades Only
Kensington Community School
401 College St, Toronto0.336 km
ElementaryEnglish
7-8 Grades Only
King Edward Junior And Senior Public School
112 Lippincott St, Toronto0.308 km
MiddleEnglish
9-12 Grades Only
Harbord Collegiate Institute
286 Harbord St, Toronto0.789 km
SecondaryEnglish
K-8 Grades Only
St. Bruno / St Raymond Catholic School
402 Melita Cres, Toronto2.352 km
ElementaryMiddleEnglish
9-12 Grades Only
Western Technical-Commercial School
125 Evelyn Cres, Toronto5.689 km
Secondary
K-6 Grades Only
St. Alphonsus Catholic School
60 Atlas Ave, York3.431 km
ElementaryFrench Immersion Program
Book Viewing
Your feedback has been submitted.
Submission Failed! Please check your input and try again or contact us

