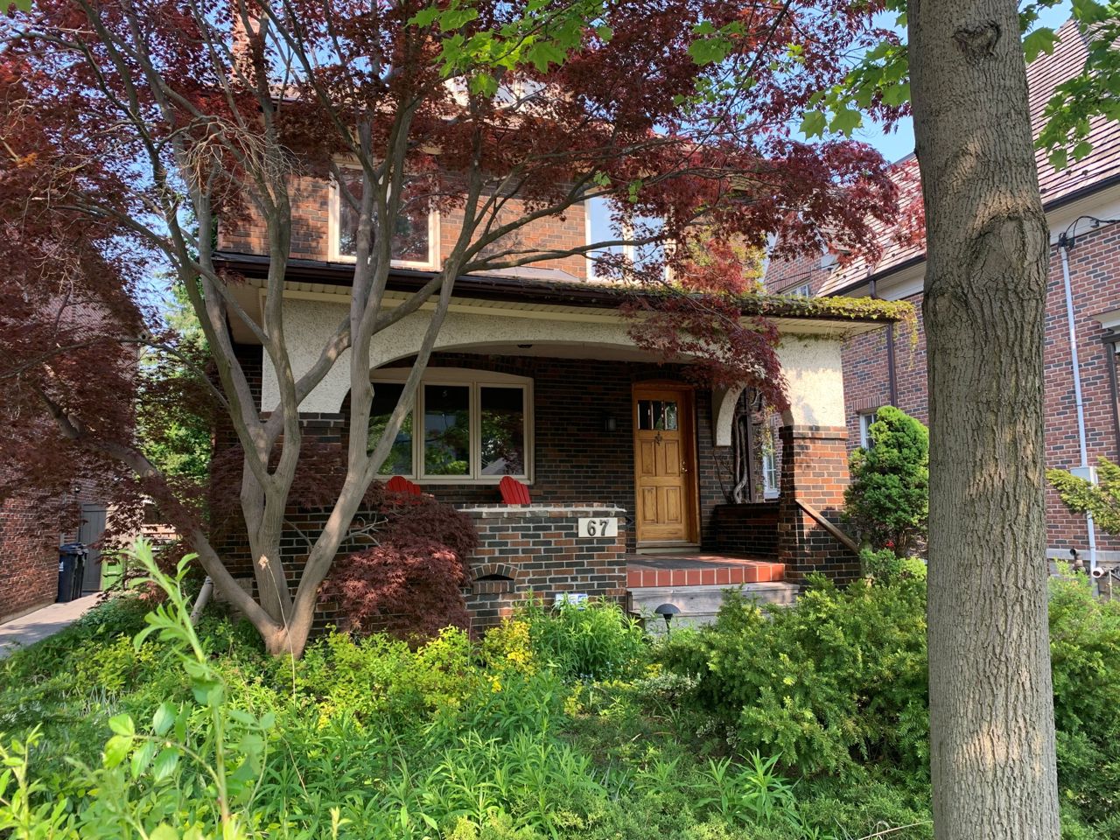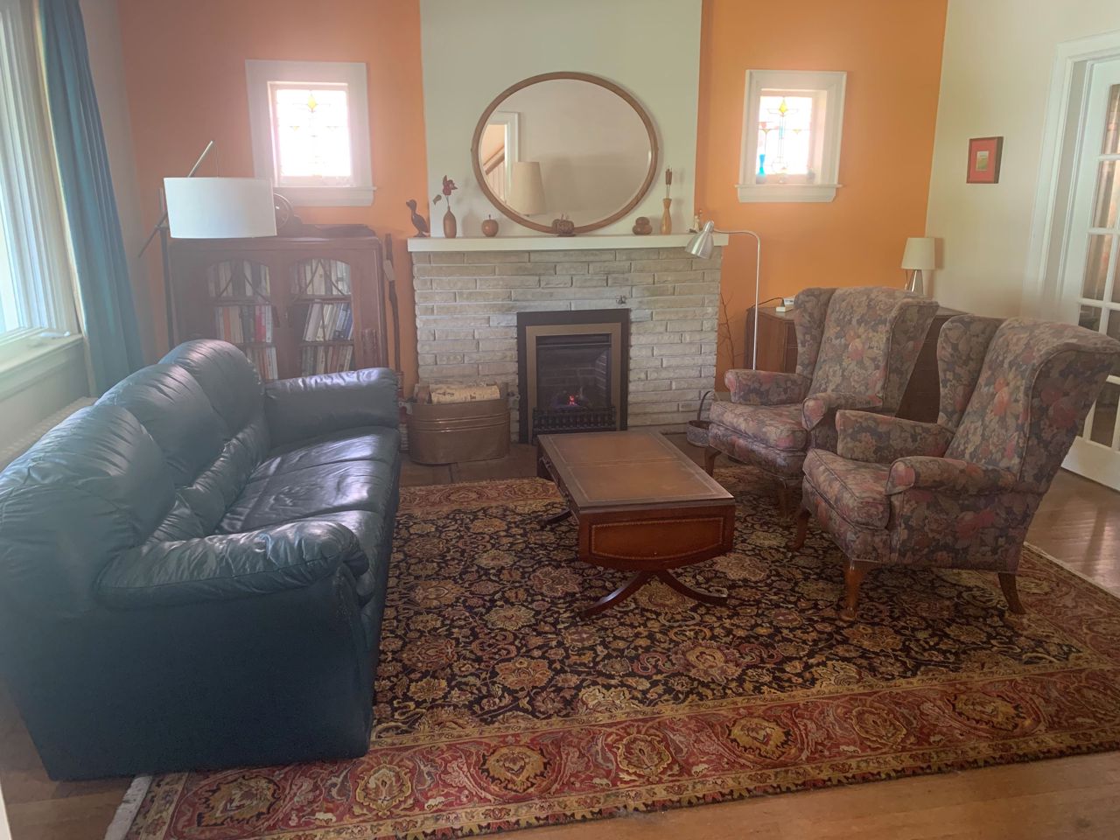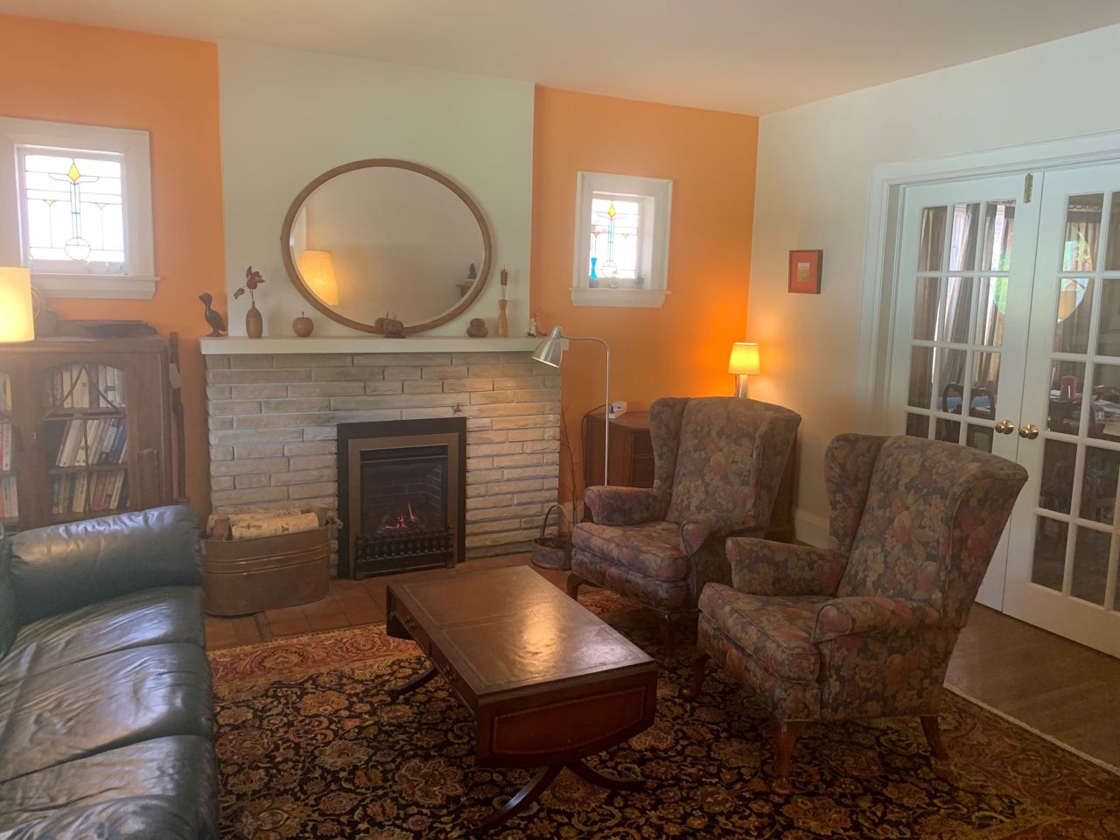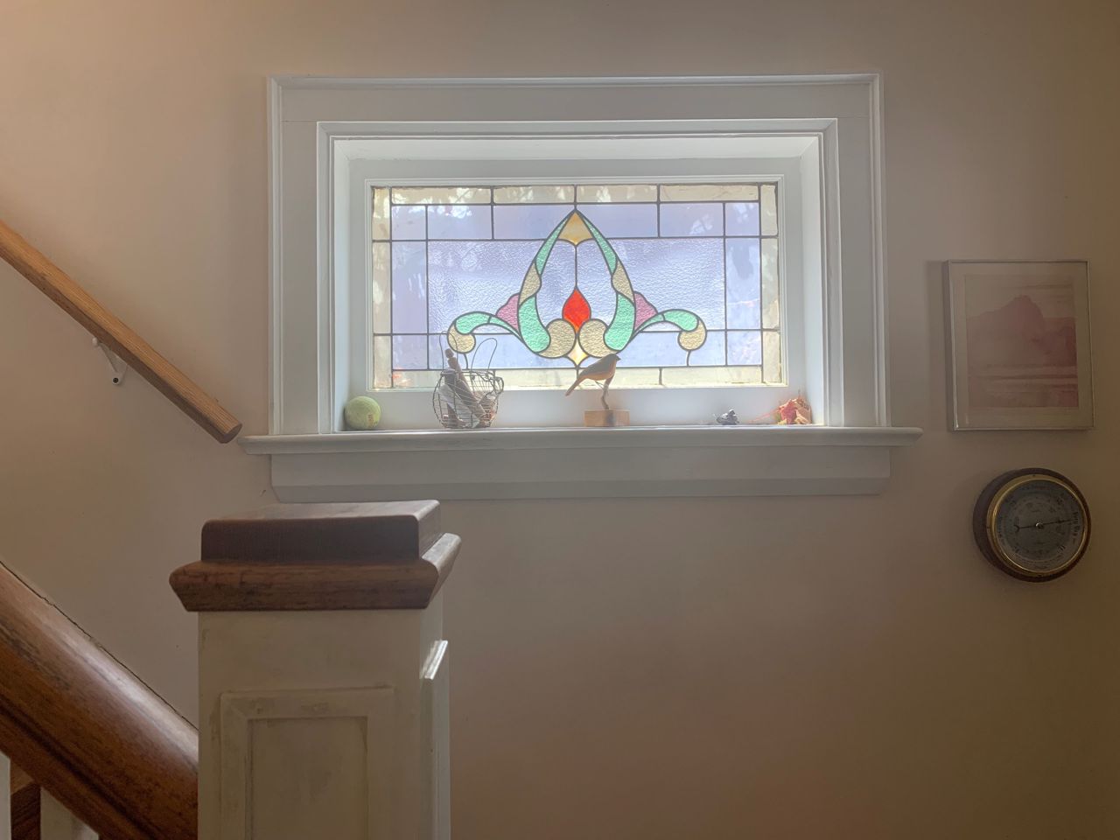- Ontario
- Toronto
67 Colin Ave
SoldCAD$x,xxx,xxx
CAD$2,695,000 Asking price
67 Colin AvenueToronto, Ontario, M5P2C1
Sold
425(1+5)| 1500-2000 sqft
Listing information last updated on Tue Jun 13 2023 16:19:09 GMT-0400 (Eastern Daylight Time)

Open Map
Log in to view more information
Go To LoginSummary
IDC6030212
StatusSold
Ownership TypeFreehold
PossessionTBA
Brokered ByCHESTNUT PARK REAL ESTATE LIMITED
TypeResidential House,Detached
Age 100+
Lot Size40.05 * 133.67 Feet
Land Size5353.48 ft²
Square Footage1500-2000 sqft
RoomsBed:4,Kitchen:1,Bath:2
Parking1 (5) Detached +5
Detail
Building
Bathroom Total2
Bedrooms Total4
Bedrooms Above Ground4
Basement TypePartial
Construction Style AttachmentDetached
Cooling TypeWall unit
Exterior FinishBrick
Fireplace PresentFalse
Heating FuelNatural gas
Heating TypeHot water radiator heat
Size Interior
Stories Total2
TypeHouse
Architectural Style2-Storey
Property FeaturesFenced Yard,Park,Place Of Worship,Public Transit,Rec./Commun.Centre,School
Rooms Above Grade7
Heat SourceGas
Heat TypeWater
WaterMunicipal
Laundry LevelLower Level
Sewer YNAYes
Water YNAYes
Telephone YNAYes
Land
Size Total Text40.05 x 133.67 FT
Acreagefalse
AmenitiesPark,Place of Worship,Public Transit,Schools
Size Irregular40.05 x 133.67 FT
Parking
Parking FeaturesPrivate
Utilities
Electric YNAYes
Surrounding
Ammenities Near ByPark,Place of Worship,Public Transit,Schools
Community FeaturesCommunity Centre
Other
Internet Entire Listing DisplayYes
SewerSewer
BasementPartial Basement
PoolNone
FireplaceN
A/CWall Unit(s)
HeatingWater
TVYes
ExposureE
Remarks
Prime Chaplin Estates 40 x 133 ft builder’s lot in prestigious location. Create your dream or renovate this 1920s classic. Sophia Loren graced the interior of the home while filming the movie “Courage” in 1986. (clip available upon request). Gas-fired hot water heating (2009), roof: fiberglass shingles 2010. Short stroll to Yonge St (2 blocks) and subway. Elite private and public schools within walking distance. Carson Dunlop home inspection available on request. Period stained glass windows in living room above fireplace and hallway. French doors into dining room. Original hardwood floors.Copper plumbing, gas feed to rear deck, Thermopane windows.
The listing data is provided under copyright by the Toronto Real Estate Board.
The listing data is deemed reliable but is not guaranteed accurate by the Toronto Real Estate Board nor RealMaster.
Location
Province:
Ontario
City:
Toronto
Community:
Yonge-Eglinton 01.C03.0750
Crossroad:
Yonge/Chaplin
Room
Room
Level
Length
Width
Area
Living
Main
14.60
15.49
226.09
Gas Fireplace Hardwood Floor Stained Glass
Dining
Main
12.40
3.90
48.42
Hardwood Floor French Doors Picture Window
Kitchen
Main
17.39
22.70
394.78
Hardwood Floor B/I Fridge
Prim Bdrm
2nd
10.10
17.88
180.68
Hardwood Floor Closet
2nd Br
2nd
10.60
16.21
171.75
Hardwood Floor Closet
3rd Br
2nd
10.60
12.70
134.55
Hardwood Floor Closet
4th Br
2nd
9.97
14.34
143.00
School Info
Private SchoolsK-5 Grades Only
Oriole Park Junior Public School
80 Braemar Ave, Toronto0.71 km
ElementaryEnglish
6-8 Grades Only
Hodgson Middle School
529 Vaughan Rd, York3.144 km
MiddleEnglish
9-12 Grades Only
North Toronto Collegiate Institute
17 Broadway Ave, Toronto0.886 km
SecondaryEnglish
K-8 Grades Only
St. Monica Catholic School
14 Broadway Ave, Toronto0.969 km
ElementaryMiddleEnglish
9-12 Grades Only
Northern Secondary School
851 Mount Pleasant Rd, Toronto1.317 km
Secondary
Book Viewing
Your feedback has been submitted.
Submission Failed! Please check your input and try again or contact us




