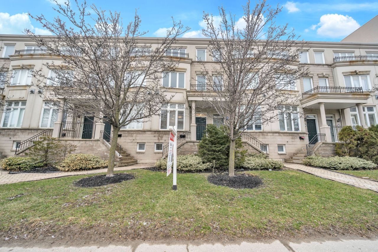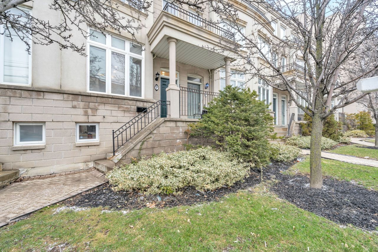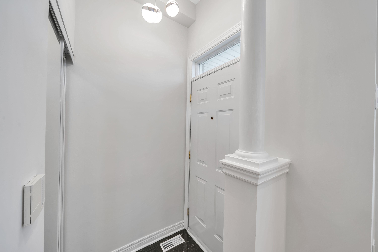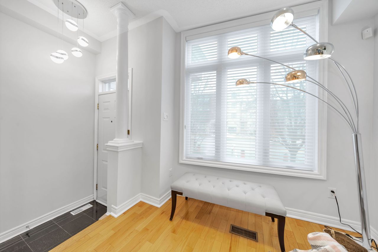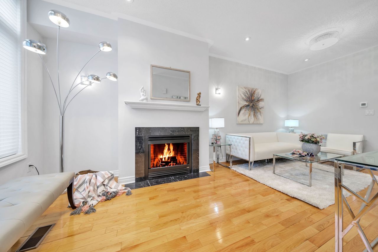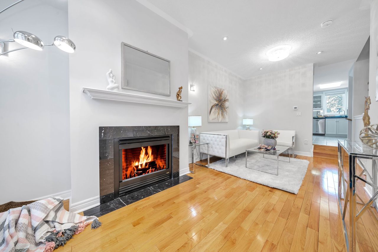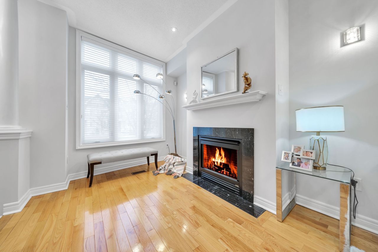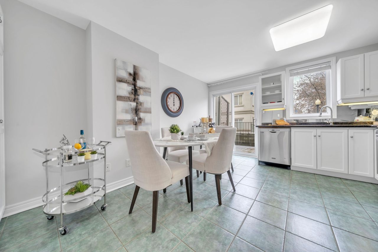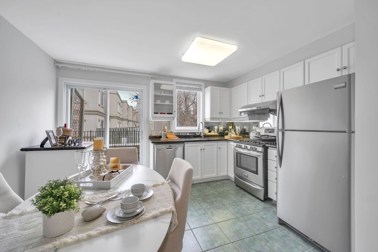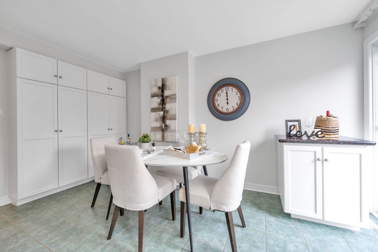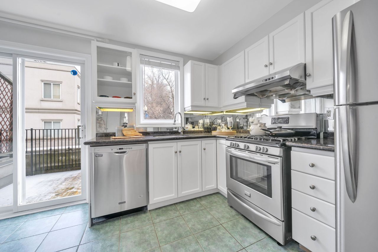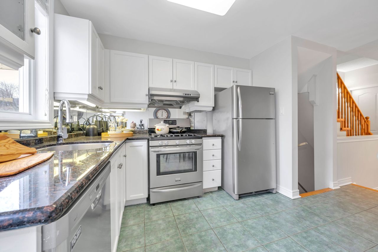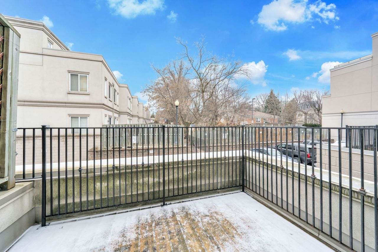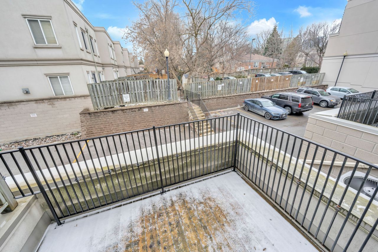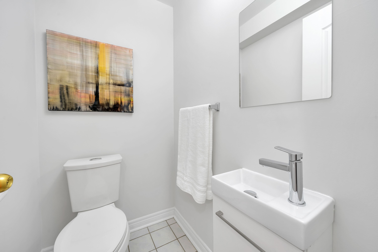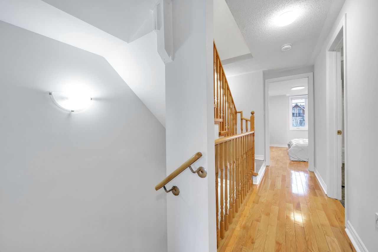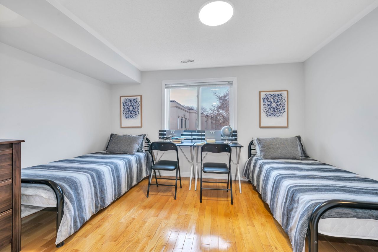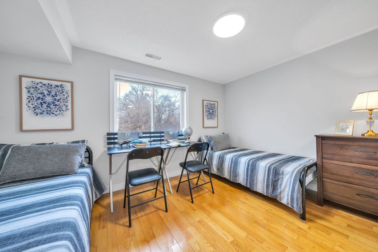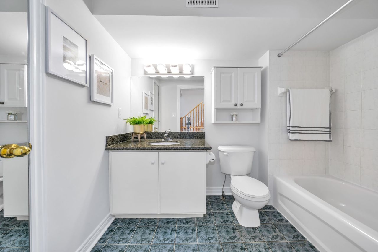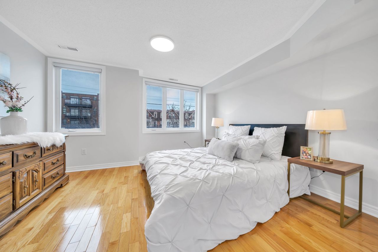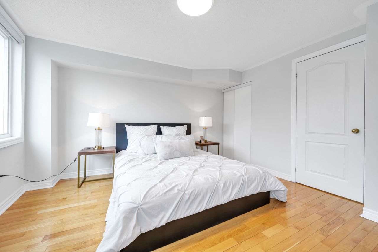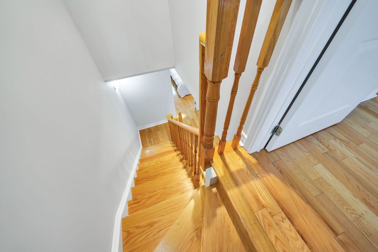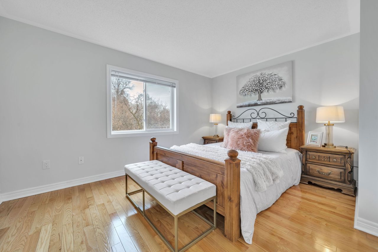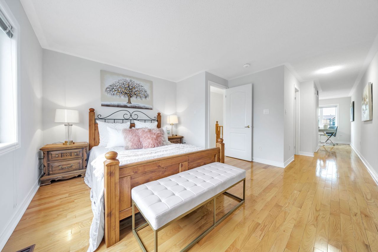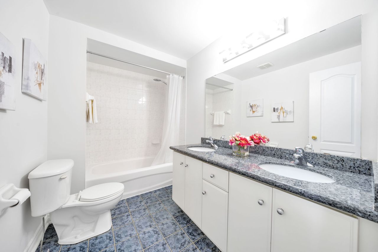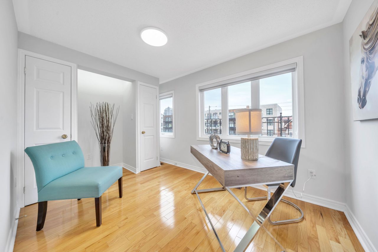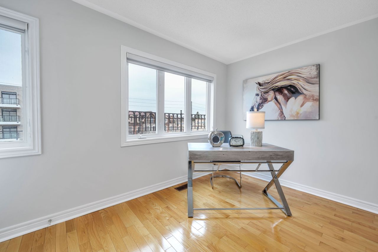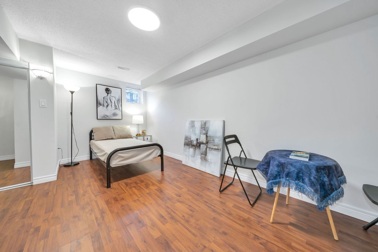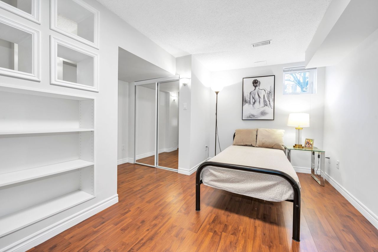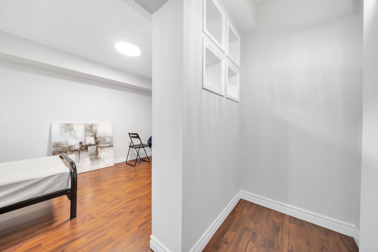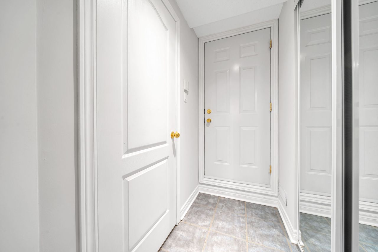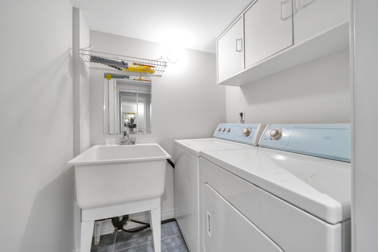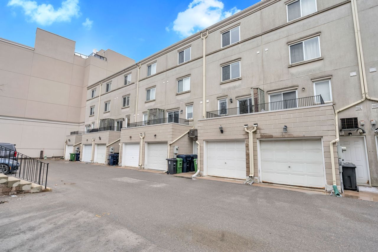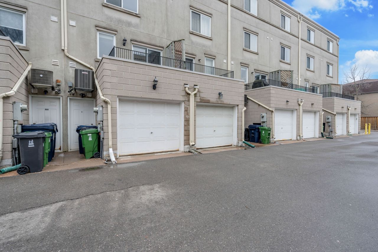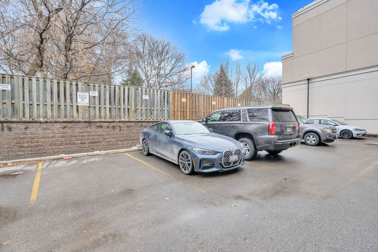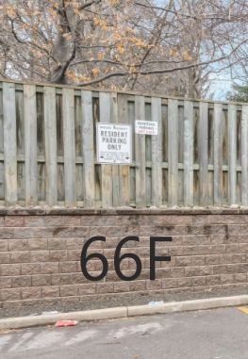- Ontario
- Toronto
66f Finch Ave W
CAD$1,189,000
CAD$1,189,000 Asking price
66F Finch AvenueToronto, Ontario, M2N7A5
Delisted · Suspended ·
332(1+2)| 1800-1999 sqft
Listing information last updated on Thu Jul 27 2023 12:20:08 GMT-0400 (Eastern Daylight Time)

Open Map
Log in to view more information
Go To LoginSummary
IDC6040648
StatusSuspended
Ownership TypeCondominium/Strata
PossessionTBA
Brokered ByHOMELIFE NEW WORLD REALTY INC.
TypeResidential Townhouse,Attached
Age 16-30
Square Footage1800-1999 sqft
RoomsBed:3,Kitchen:1,Bath:3
Parking1 (2) Built-In +2
Maint Fee497.85 / Monthly
Maint Fee InclusionsCommon Elements,Building Insurance,Parking,Water
Detail
Building
Bathroom Total3
Bedrooms Total3
Bedrooms Above Ground3
Basement DevelopmentFinished
Basement FeaturesSeparate entrance,Walk out
Basement TypeN/A (Finished)
Cooling TypeCentral air conditioning
Exterior FinishStucco
Fireplace PresentTrue
Heating FuelNatural gas
Heating TypeForced air
Size Interior
Stories Total3
TypeRow / Townhouse
Association AmenitiesBBQs Allowed
Architectural Style3-Storey
FireplaceYes
HeatingYes
Property AttachedYes
Property FeaturesArts Centre,Library,Park,Place Of Worship,Public Transit,Rec./Commun.Centre
Rooms Above Grade7
Rooms Total8
Heat SourceGas
Heat TypeForced Air
LockerNone
Laundry LevelLower Level
GarageYes
AssociationYes
Land
Acreagefalse
AmenitiesPark,Place of Worship,Public Transit
Parking
Parking FeaturesPrivate
Surrounding
Ammenities Near ByPark,Place of Worship,Public Transit
Community FeaturesCommunity Centre
Other
FeaturesBalcony
Internet Entire Listing DisplayYes
BasementFinished with Walk-Out,Separate Entrance
BalconyOpen
FireplaceY
A/CCentral Air
HeatingForced Air
Level1
ExposureNORTHSOUTH
Parking SpotsExclusive6/F
Corp#MTCC1414
Prop MgmtComfield Property Management Services
Remarks
***Prime Yonge/Finch Area!!***Fantastic Upgraded Townhome With Gleaming Hardwood Flrs On 3 Levels***Built 2001***Living/Dining Boasts 9 Ft Ceilings***Large Eat-In Kitchen Features Stainless Steel Appliances,Granite Counter,Pantry & Walks Out To Sundeck***Master Bedroom(A Retreat On Its Own Floor) Has 5 Pc Ensuite & Sitting Area***Fin Bsmt Rec Room (Use As 4th Br) Has Access To Garage & Door To Outside***2 Car Parking***A Very Spacious & Functional Layout*****Check Out Virtual Tour***All Elf's,New Lighting And New Paint.All Window Cov's,Stainless Steel Appls(Fridge,Gas Stove,Rangehood,B/Idw),Washer,Dryer,Cvac,Newer Hi Eff Furnace,New Cac And Water Heater,Humidfr ,Gar Dr Opener*
The listing data is provided under copyright by the Toronto Real Estate Board.
The listing data is deemed reliable but is not guaranteed accurate by the Toronto Real Estate Board nor RealMaster.
Location
Province:
Ontario
City:
Toronto
Community:
Willowdale West 01.C07.0590
Crossroad:
****Just West Of Yonge****
Room
Room
Level
Length
Width
Area
Living Room
Main
21.00
9.09
190.82
Dining Room
Main
21.00
9.09
190.82
Kitchen
Main
14.83
13.09
194.12
Bedroom 2
Second
13.16
12.99
170.93
Bedroom 3
Second
12.99
9.51
123.61
Primary Bedroom
Third
19.16
13.09
250.82
Sitting
Third
8.33
7.68
63.98
Recreation
Basement
14.83
12.83
190.23
School Info
Private SchoolsK-6 Grades Only
R J Lang Elementary And Middle School
227 Drewry Ave, North York0.881 km
ElementaryEnglish
7-8 Grades Only
R J Lang Elementary And Middle School
227 Drewry Ave, North York0.881 km
MiddleEnglish
9-12 Grades Only
Northview Heights Secondary School
550 Finch Ave W, North York2.068 km
SecondaryEnglish
K-8 Grades Only
St. Antoine Daniel Catholic School
160 Finch Ave W, North York0.74 km
ElementaryMiddleEnglish
9-12 Grades Only
William Lyon Mackenzie Collegiate Institute
20 Tillplain Rd, North York4.222 km
Secondary
Book Viewing
Your feedback has been submitted.
Submission Failed! Please check your input and try again or contact us

