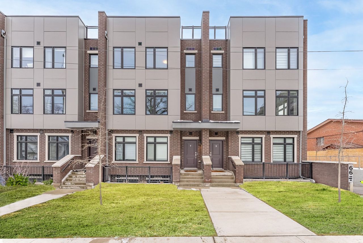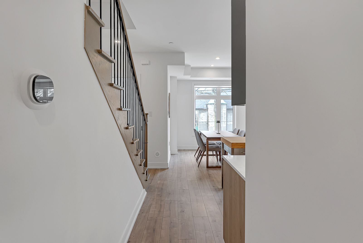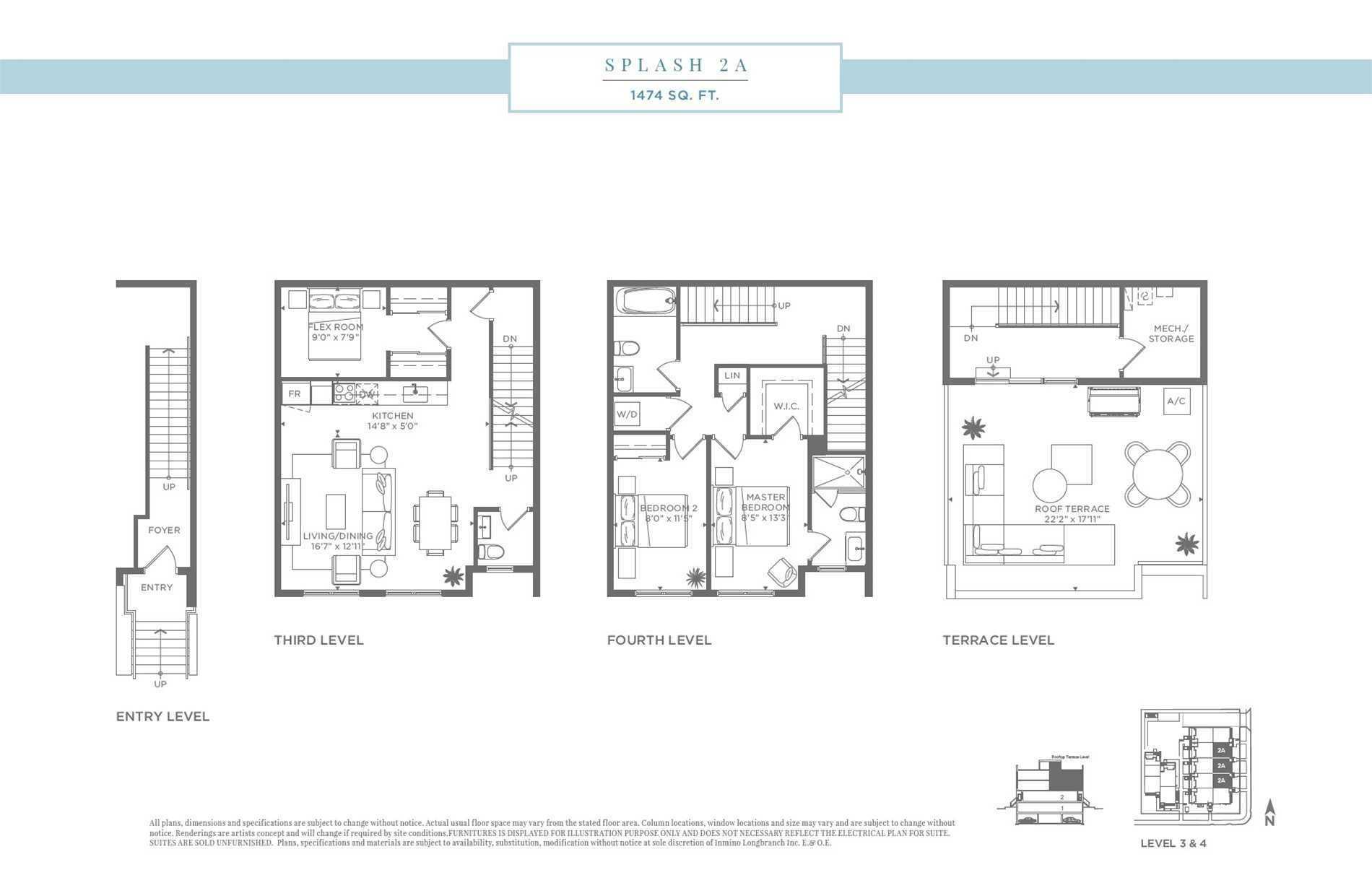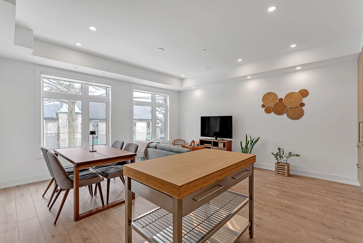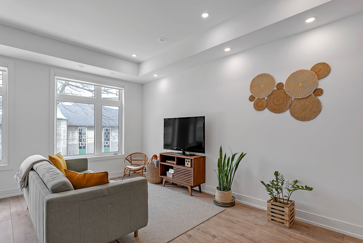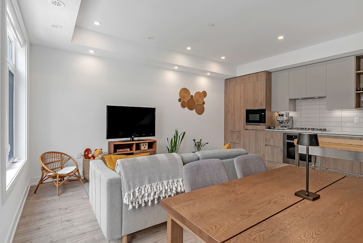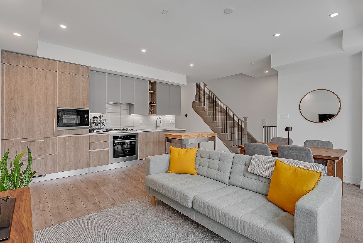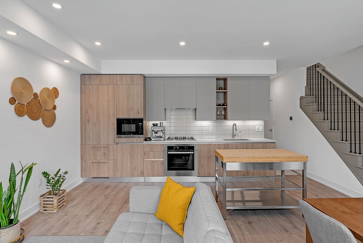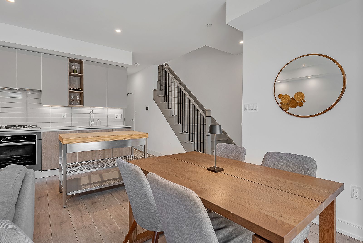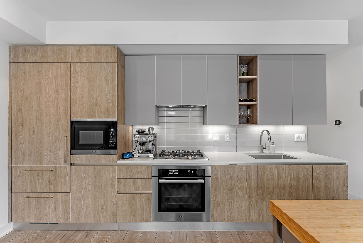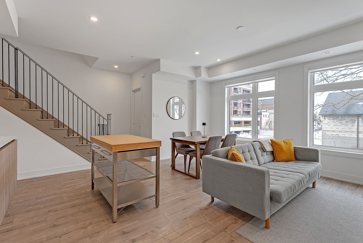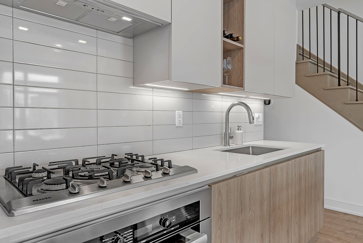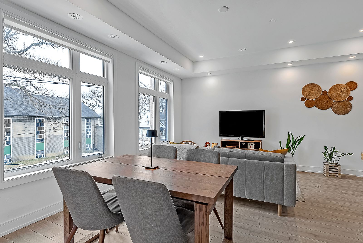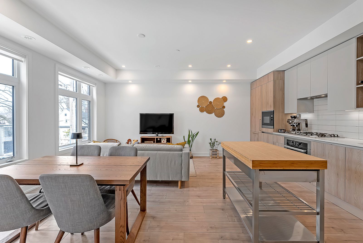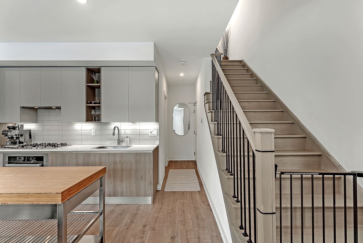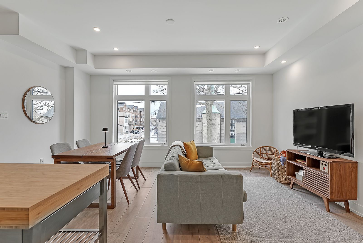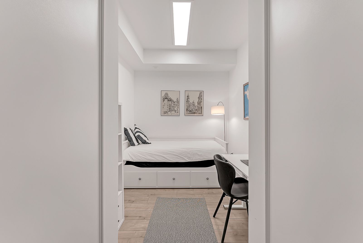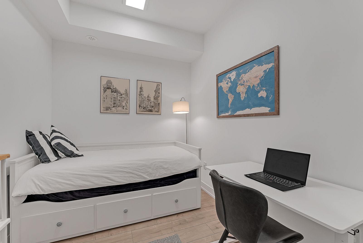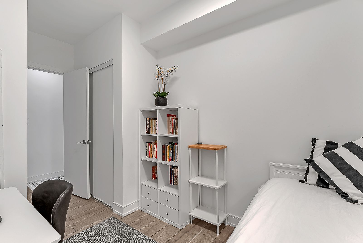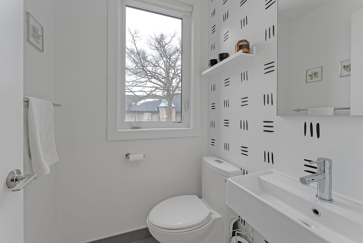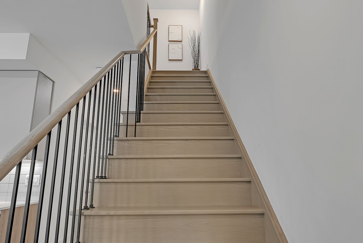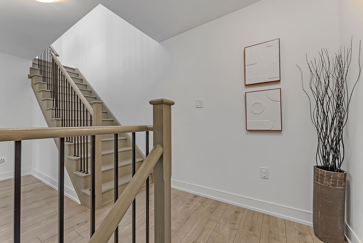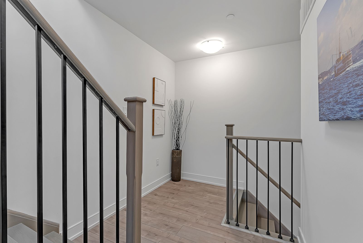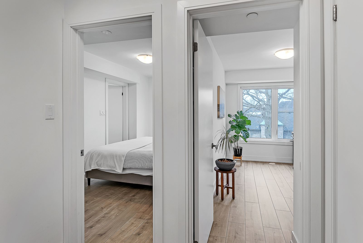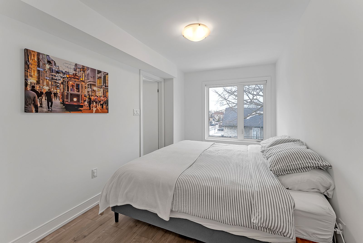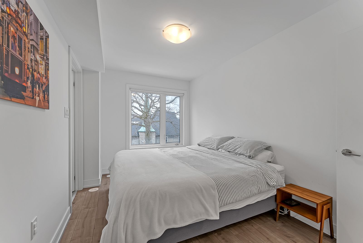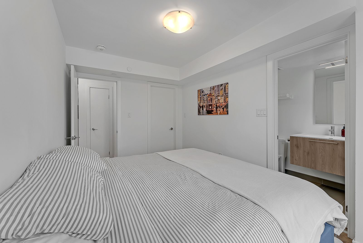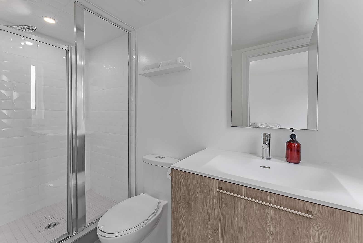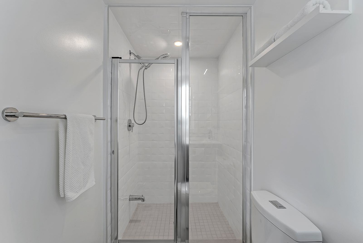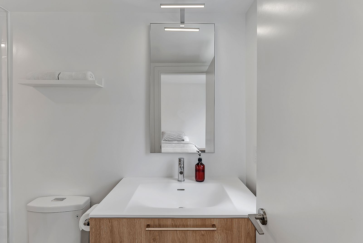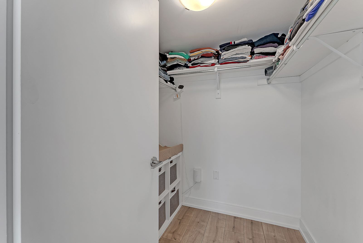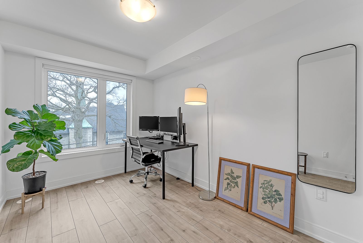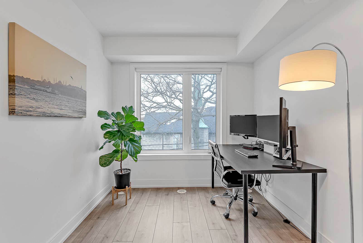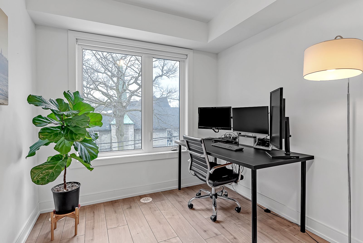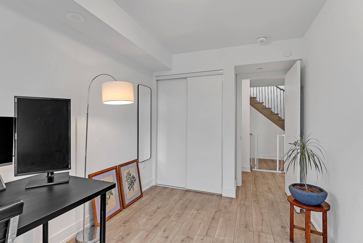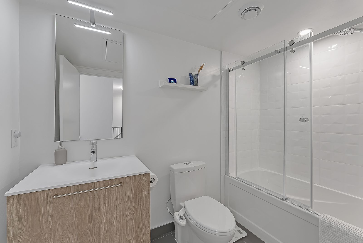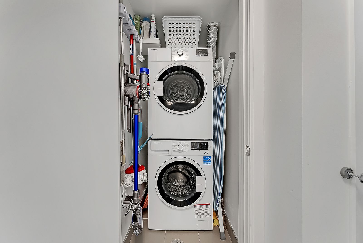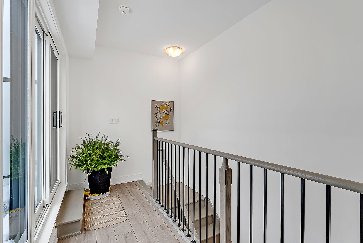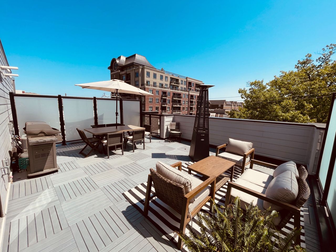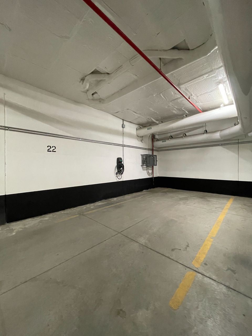- Ontario
- Toronto
66 Long Branch Ave
CAD$1,148,000
CAD$1,148,000 Asking price
7 66 Long Branch AvenueToronto, Ontario, M8W3J4
Delisted · Terminated ·
331(1)| 1400-1599 sqft
Listing information last updated on Mon Jun 12 2023 11:42:33 GMT-0400 (Eastern Daylight Time)

Open Map
Log in to view more information
Go To LoginSummary
IDW6068440
StatusTerminated
Ownership TypeCondominium/Strata
Possession30/60 Flexible
Brokered ByFOREST HILL REAL ESTATE INC.
TypeResidential Townhouse,Attached
Age 0-5
Square Footage1400-1599 sqft
RoomsBed:3,Kitchen:1,Bath:3
Parking1 (1) Underground
Maint Fee401.74 / Monthly
Maint Fee InclusionsCommon Elements,Building Insurance,Parking
Detail
Building
Bathroom Total3
Bedrooms Total3
Bedrooms Above Ground3
AmenitiesStorage - Locker
Cooling TypeCentral air conditioning
Exterior FinishBrick,Concrete
Fireplace PresentFalse
Heating FuelNatural gas
Heating TypeForced air
Size Interior
Stories Total3
TypeRow / Townhouse
Association AmenitiesBBQs Allowed,Bike Storage
Architectural Style3-Storey
Property FeaturesElectric Car Charger,Hospital,Lake/Pond,Public Transit
Rooms Above Grade4
Heat SourceGas
Heat TypeForced Air
LockerOwned
Land
Acreagefalse
AmenitiesHospital,Public Transit
Surface WaterLake/Pond
Parking
Parking FeaturesUnderground
Surrounding
Ammenities Near ByHospital,Public Transit
Other
Den FamilyroomYes
Internet Entire Listing DisplayYes
BasementNone
BalconyTerrace
FireplaceN
A/CCentral Air
HeatingForced Air
Level3
Unit No.7
ExposureW
Parking SpotsOwned
Corp#TSCC2924
Prop MgmtICC Property Management
Remarks
A Truly Exceptional Urban Townhome With Exquisite Design and Features. This Spacious Townhome
Provides Ample Room for Comfortable Living and Entertaining. Located in a Prime Location Near the
Lake. A Gourmet Kitchen With High-End Miele Appliances and Premium Finishes. Discover Custom
Features and Upgrades That Make This Townhome Truly Unique. 3 Bed and 3 Bath, 1474 Sf Of Living
Space With Large Windows. Scavolini Custom Kitchen Cabinetry Featuring Upgraded Miele Built-In
Appliances. Quartz Countertops. Almost 400 Sqft City View Terrace. Close To Everything. Within Minutes Walk
From Waterfront Parks & Trails. Minutes Drive To Beaches & Golf. Minutes Walk To Long Branch Go
Transit. TTC Streetcar & Bus Routes Connecting You To Union Station. Owned Underground Parking Spot
Offers Exclusive Use of EV Charger. Taxes Not Yet Assessed.30'' Miele Oven/Gas Range, Dishwasher, Wall Oven, Microwave. Hood Fan. Washer And Dryer. Water
Access On Terrace, Gas Bbq Hook Up. Upgraded Kitchen Faucet, Shower Glass Door, Shower Heads. Smart
Thermostat and Doorbell.Pot lights Main Floor
The listing data is provided under copyright by the Toronto Real Estate Board.
The listing data is deemed reliable but is not guaranteed accurate by the Toronto Real Estate Board nor RealMaster.
Location
Province:
Ontario
City:
Toronto
Community:
Long Branch 01.W06.0190
Crossroad:
Long Branch/ Lakeshore
Room
Room
Level
Length
Width
Area
Living
Main
16.73
12.47
208.60
Combined W/Dining Quartz Counter B/I Appliances
Kitchen
Main
14.76
5.25
77.50
Open Concept Large Window
3rd Br
Main
9.02
7.55
68.08
Double Closet
Prim Bdrm
2nd
13.78
9.02
124.32
W/I Closet Large Closet 3 Pc Ensuite
2nd Br
2nd
11.98
8.04
96.26
Large Window Large Closet
Other
3rd
19.69
16.73
329.38
W/O To Terrace Open Concept Glass Doors
School Info
Private SchoolsK-6 Grades Only
James S Bell Junior Middle Sports And Wellness Academy
90 Thirty First St, Toronto0.329 km
ElementaryEnglish
7-8 Grades Only
James S Bell Junior Middle Sports And Wellness Academy
90 Thirty First St, Toronto0.329 km
MiddleEnglish
9-12 Grades Only
Lakeshore Collegiate Institute
350 Kipling Ave, Etobicoke1.551 km
SecondaryEnglish
K-8 Grades Only
St. Josaphat Catholic School
110 10th St, Etobicoke2.114 km
ElementaryMiddleEnglish
K-8 Grades Only
The Holy Trinity Catholic School
6 Colonel Samuel Smith Park Dr, Etobicoke1.467 km
ElementaryMiddleEnglish
9-12 Grades Only
Martingrove Collegiate Institute
50 Winterton Dr, Etobicoke9.09 km
Secondary
Book Viewing
Your feedback has been submitted.
Submission Failed! Please check your input and try again or contact us

