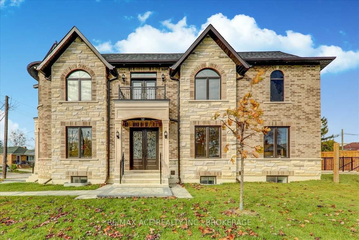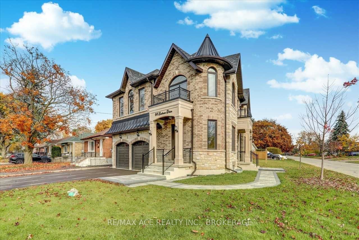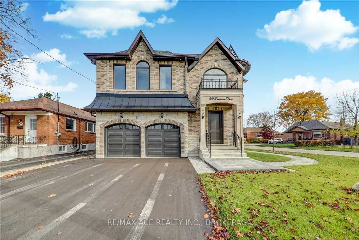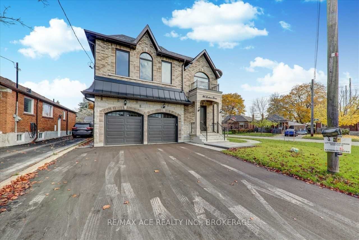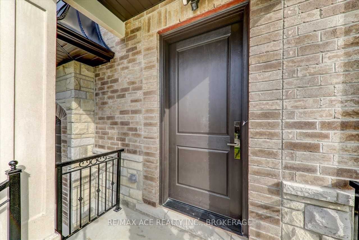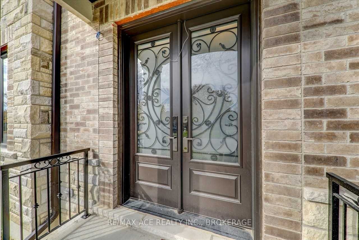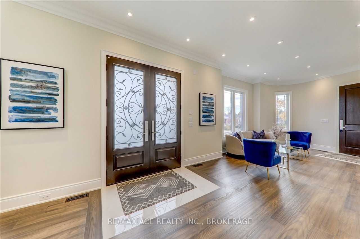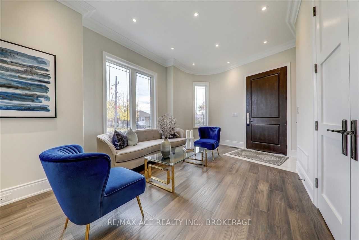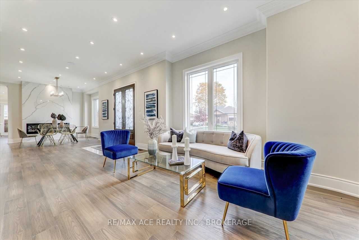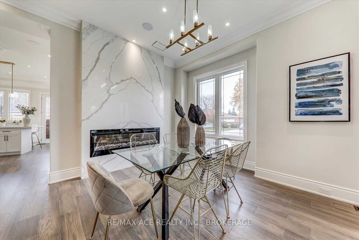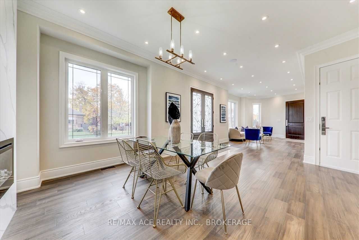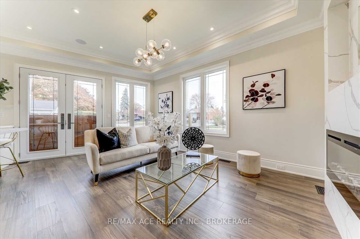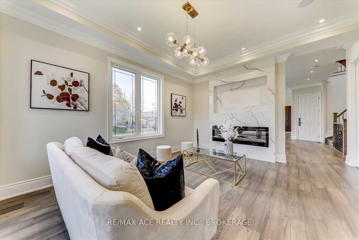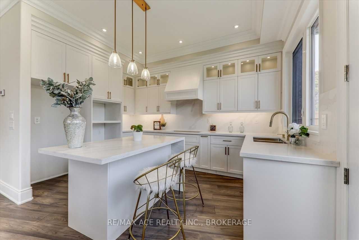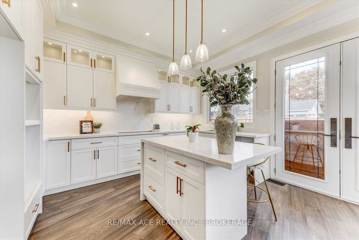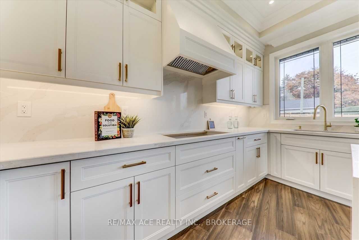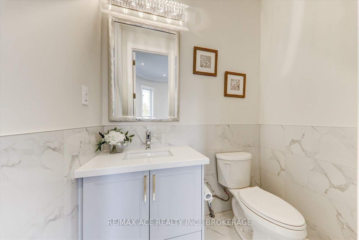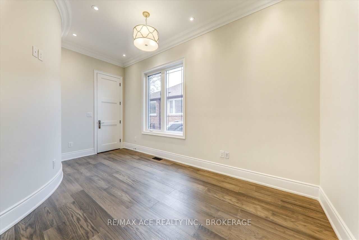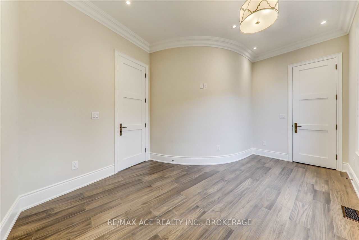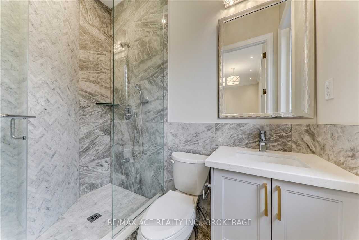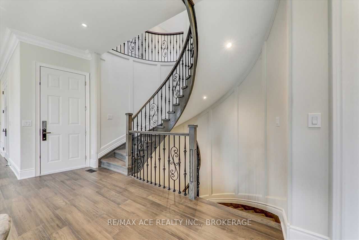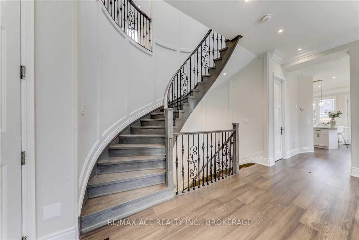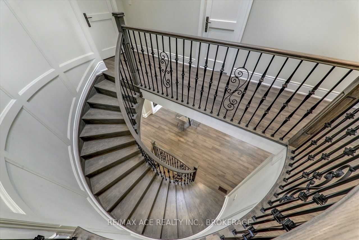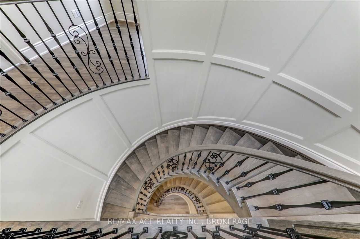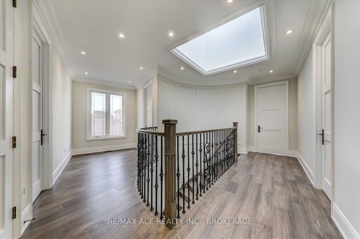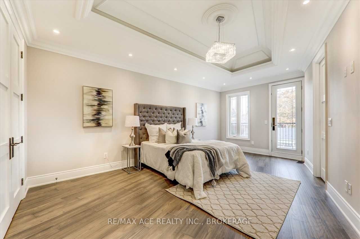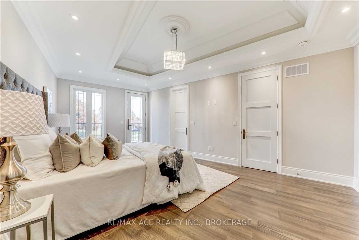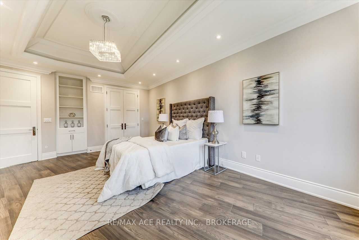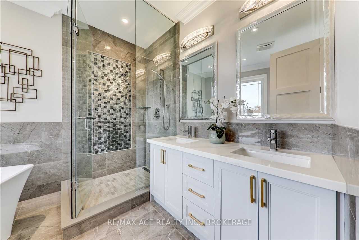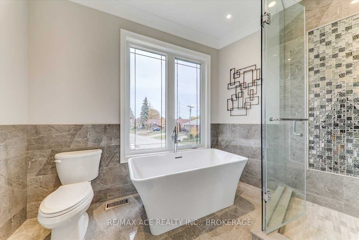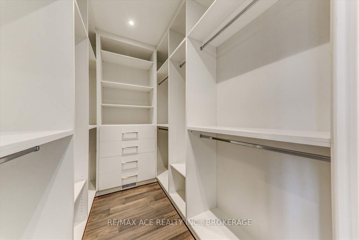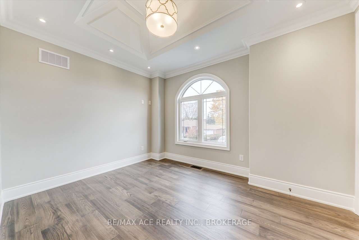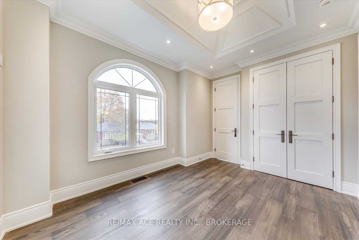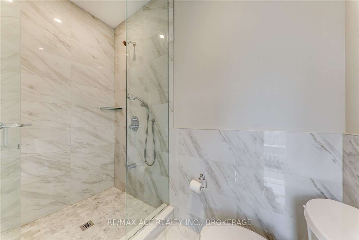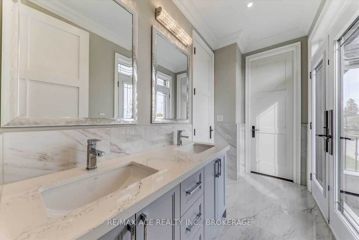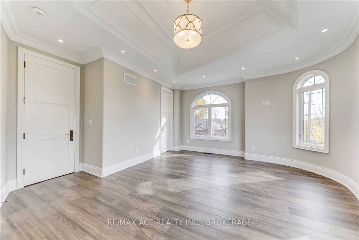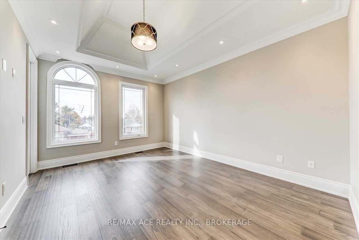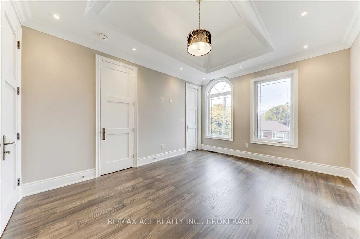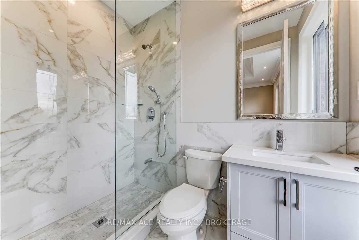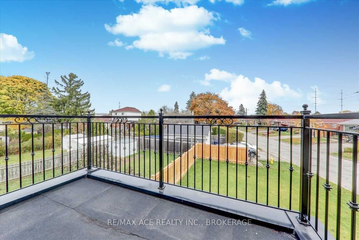- Ontario
- Toronto
66 Leahann Dr
SoldCAD$x,xxx,xxx
CAD$2,199,000 Asking price
66 Leahann DriveToronto, Ontario, M1P1B9
Sold
5+274(2+2)| 5000+ sqft
Listing information last updated on Thu Jul 06 2023 08:52:46 GMT-0400 (Eastern Daylight Time)

Open Map
Log in to view more information
Go To LoginSummary
IDE6049087
StatusSold
Ownership TypeFreehold
PossessionImmediate
Brokered ByRE/MAX ACE REALTY INC., BROKERAGE
TypeResidential House,Detached
AgeConstructed Date: 2023
Lot Size54.95 * 109.87 Feet
Land Size6037.36 ft²
Square Footage5000+ sqft
RoomsBed:5+2,Kitchen:2,Bath:7
Parking2 (4) Built-In +2
Virtual Tour
Detail
Building
Bathroom Total7
Bedrooms Total7
Bedrooms Above Ground5
Bedrooms Below Ground2
Basement DevelopmentFinished
Basement FeaturesWalk out
Basement TypeN/A (Finished)
Construction Style AttachmentDetached
Exterior FinishBrick
Fireplace PresentTrue
Heating FuelNatural gas
Heating TypeForced air
Size Interior
Stories Total2
TypeHouse
Architectural Style2-Storey
FireplaceYes
HeatingYes
Main Level Bedrooms1
Rooms Above Grade15
Rooms Total16
Heat SourceGas
Heat TypeForced Air
WaterMunicipal
New ConstructionYes
Laundry LevelUpper Level
GarageYes
Land
Size Total Text54.95 x 109.87 FT
Acreagefalse
Size Irregular54.95 x 109.87 FT
Lot Dimensions SourceOther
Parking
Parking FeaturesAvailable
Other
Den FamilyroomYes
Internet Entire Listing DisplayYes
SewerSewer
BasementFinished with Walk-Out
PoolNone
FireplaceY
A/CNone
HeatingForced Air
ExposureE
Remarks
Located In The Heart Of Scarborough. This Brand New Spectacular Custom Built Home Boasts Over 5000+ Square Feet Home Awaits You. This Home Sits On A Spectacular Mature Corner Lot With Lots Of Natural Light. Stone Elevation With Unique Designs Throughout. Sprinkler System, Built In Speakers. Double Sided Fireplace 9Ft Basement With "Walkout".
The listing data is provided under copyright by the Toronto Real Estate Board.
The listing data is deemed reliable but is not guaranteed accurate by the Toronto Real Estate Board nor RealMaster.
Location
Province:
Ontario
City:
Toronto
Community:
Dorset Park 01.E04.1100
Crossroad:
Kennedy And Lawrence
Room
Room
Level
Length
Width
Area
Kitchen
Main
9.38
13.98
131.14
Family Size Kitchen
Family
Main
15.49
10.40
161.05
Fireplace
Dining
Main
8.50
13.81
117.37
Open Concept
Living
Main
11.29
15.68
176.99
Open Concept
Prim Bdrm
2nd
14.11
20.01
282.34
His/Hers Closets 4 Pc Ensuite
2nd Br
2nd
12.37
15.19
187.89
W/O To Balcony
3rd Br
2nd
12.60
14.80
186.41
4th Br
2nd
10.40
12.11
125.91
5th Br
Main
9.38
12.07
113.29
Kitchen
Bsmt
10.10
13.62
137.58
2nd Br
Bsmt
9.09
14.80
134.47
3rd Br
Bsmt
12.89
16.70
215.32
School Info
Private SchoolsK-8 Grades Only
General Crerar Public School
30 Mcgregor Rd, Scarborough0.317 km
ElementaryMiddleEnglish
9-12 Grades Only
Winston Churchill Collegiate Institute
2239 Lawrence Ave E, Scarborough0.666 km
SecondaryEnglish
K-8 Grades Only
St. Lawrence Catholic School
2216 Lawrence Ave E, Scarborough0.668 km
ElementaryMiddleEnglish
9-12 Grades Only
Woburn Collegiate Institute
2222 Ellesmere Rd, Scarborough5.622 km
Secondary
Book Viewing
Your feedback has been submitted.
Submission Failed! Please check your input and try again or contact us

