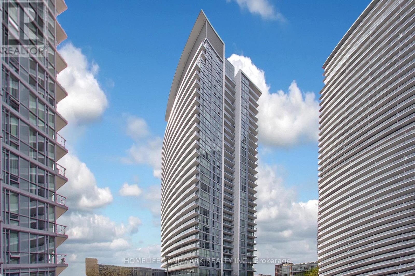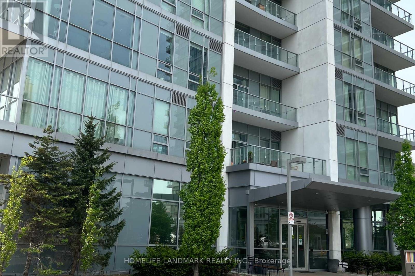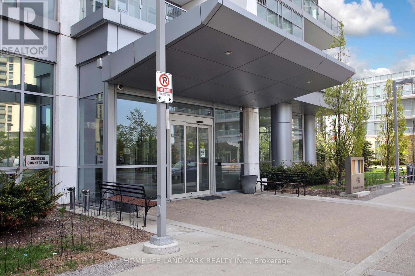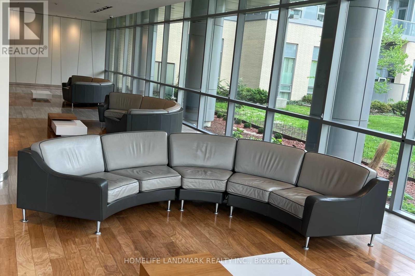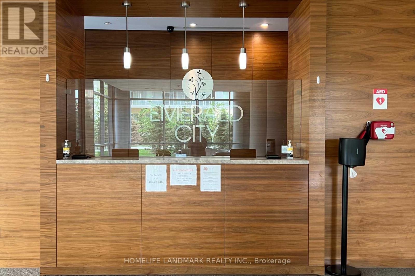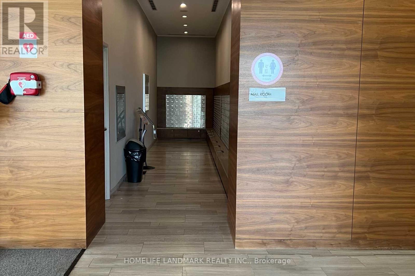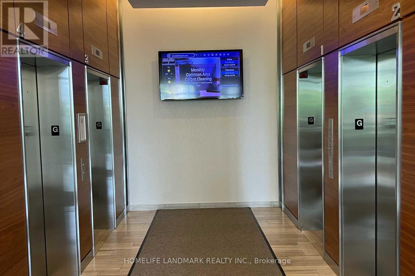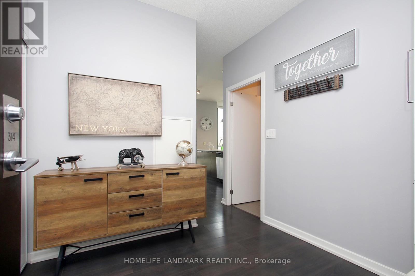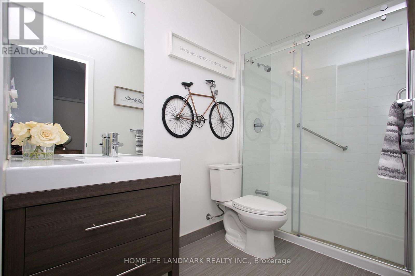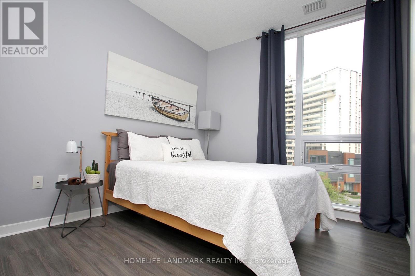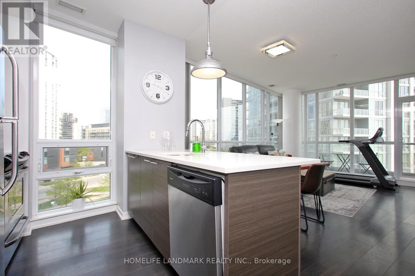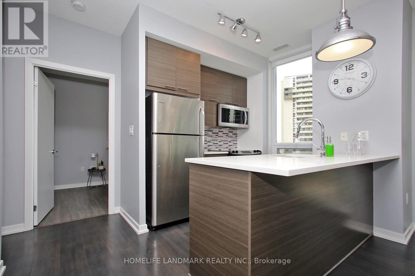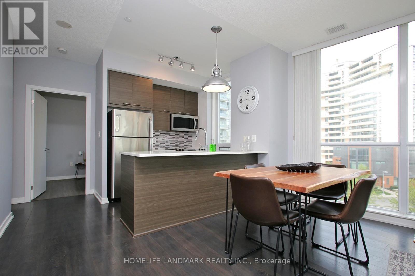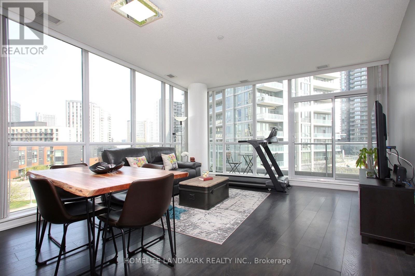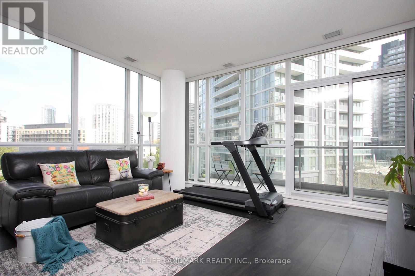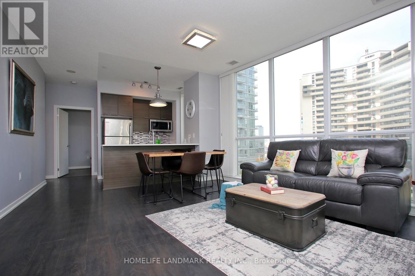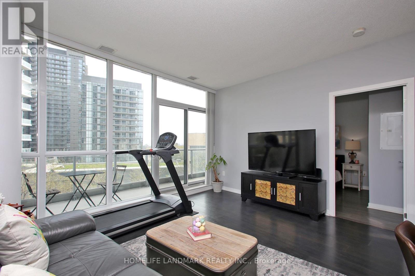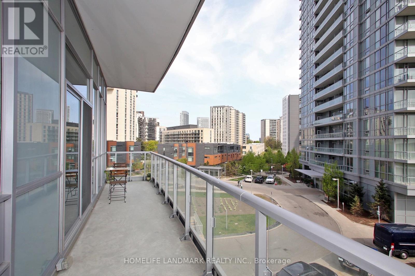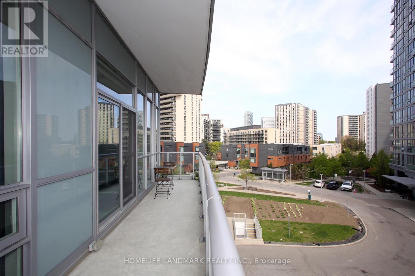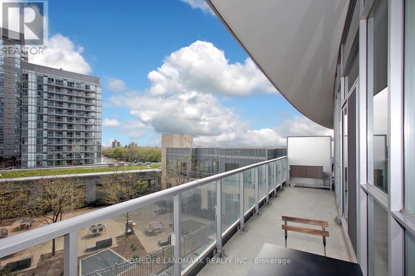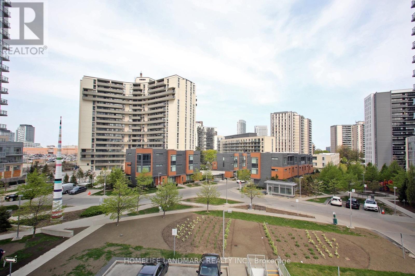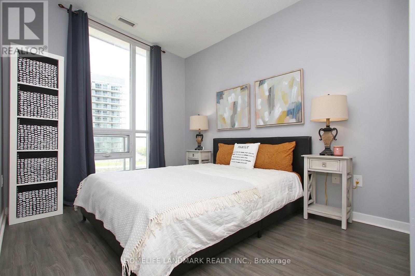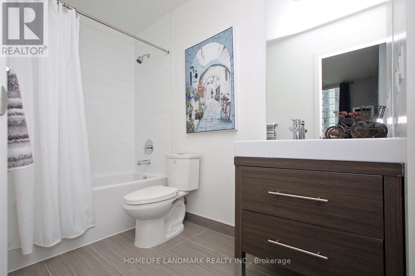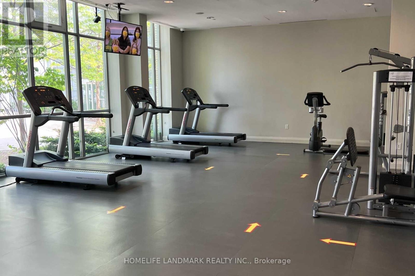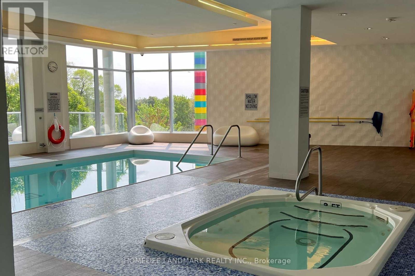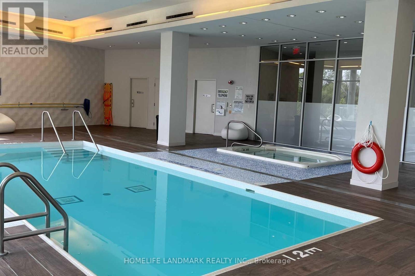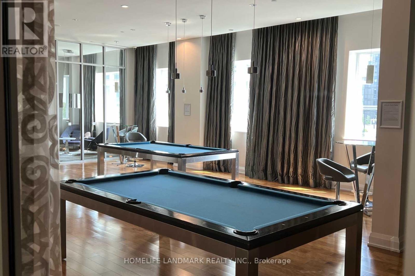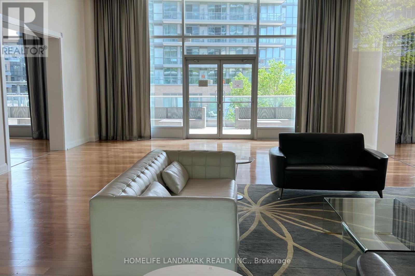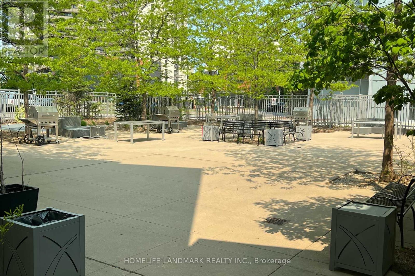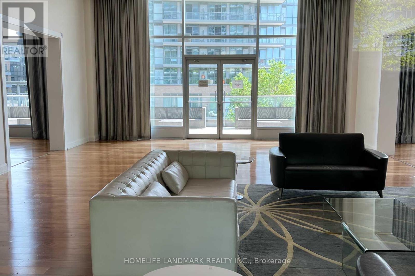- Ontario
- Toronto
66 Forest Manor Rd
CAD$870,000
CAD$870,000 Asking price
314 66 FOREST MANOR RDToronto, Ontario, M2J0B7
Delisted
221
Listing information last updated on Wed Jun 21 2023 23:54:08 GMT-0400 (Eastern Daylight Time)

Open Map
Log in to view more information
Go To LoginSummary
IDC6008376
StatusDelisted
Ownership TypeCondominium/Strata
Brokered ByHOMELIFE LANDMARK REALTY INC.
TypeResidential Apartment
Age
RoomsBed:2,Bath:2
Maint Fee757.67 / Monthly
Virtual Tour
Detail
Building
Bathroom Total2
Bedrooms Total2
Bedrooms Above Ground2
AmenitiesStorage - Locker,Security/Concierge,Party Room,Exercise Centre
Cooling TypeCentral air conditioning
Exterior FinishConcrete
Fireplace PresentFalse
Heating FuelNatural gas
Heating TypeForced air
Size Interior
TypeApartment
Land
Acreagefalse
AmenitiesPark,Place of Worship,Public Transit,Schools
Surrounding
Ammenities Near ByPark,Place of Worship,Public Transit,Schools
Community FeaturesCommunity Centre
Other
FeaturesBalcony
PoolIndoor pool
FireplaceFalse
HeatingForced air
Unit No.314
Prop MgmtDel Property Management
Remarks
Live In Luxury In The Heart Of North York! Enjoy this 887 SQ FT Corner Unit with functional Layout, 2 Bed 2 bath and a large foyer that can be used as a den/office, 9 Ft Ceilings, Bright Living/Dining with Floor to Ceiling Windows, Custom Window Coverings, Laminate Flooring throughout and Spacious Balcony. Amazing condo amenities including 24 HR Concierge, Gym, Indoor Pool, Party Room, Theatre/Billiard Rooms, Guest Suites/ Parking and Outdoor BBQ Patio. TTC Access from the lower level of the building, Minutes to Hwy 401, 404 & DVP. Steps to Fairview Mall, Cineplex, FreshCo and T&T Supermarket, Schools, Churches, Dental/Medical offices and more.**** EXTRAS **** Stainless Steel Fridge, Stove, B/I Dishwasher, B/I Microwave/Range hood, Stacked Washer/Dryer, Upgraded Electrical Light Fixtures, All Window Coverings (except curtains), 1 Underground Parking, 2 Lockers. (id:22211)
The listing data above is provided under copyright by the Canada Real Estate Association.
The listing data is deemed reliable but is not guaranteed accurate by Canada Real Estate Association nor RealMaster.
MLS®, REALTOR® & associated logos are trademarks of The Canadian Real Estate Association.
Location
Province:
Ontario
City:
Toronto
Community:
Henry Farm
Room
Room
Level
Length
Width
Area
Foyer
Flat
8.56
7.64
65.46
2.61 m x 2.33 m
Kitchen
Flat
8.66
8.40
72.75
2.64 m x 2.56 m
Living
Flat
17.75
12.40
220.12
5.41 m x 3.78 m
Dining
Flat
17.75
12.40
220.12
5.41 m x 3.78 m
Primary Bedroom
Flat
12.99
9.81
127.45
3.96 m x 2.99 m
Bedroom 2
Flat
10.66
8.89
94.80
3.25 m x 2.71 m
School Info
Private SchoolsK-5 Grades Only
Forest Manor Public School
25 Forest Manor Rd, North York0.406 km
ElementaryEnglish
6-8 Grades Only
Woodbine Middle School
2900 Don Mills Rd, North York0.829 km
MiddleEnglish
9-12 Grades Only
George S Henry Academy
200 Graydon Hall Dr, North York1.262 km
SecondaryEnglish
K-8 Grades Only
St. Timothy Catholic School
25 Rochelle Cres, North York0.498 km
ElementaryMiddleEnglish
9-12 Grades Only
A Y Jackson Secondary School
50 Francine Dr, North York3.913 km
Secondary
Book Viewing
Your feedback has been submitted.
Submission Failed! Please check your input and try again or contact us

