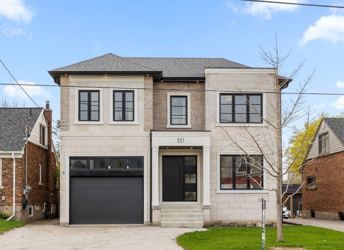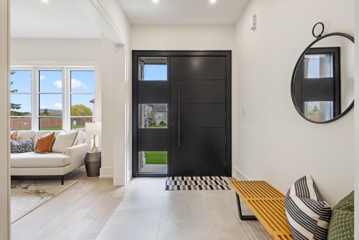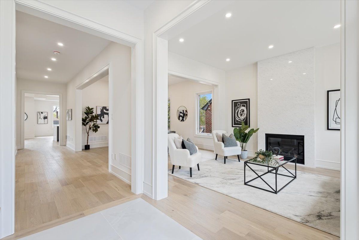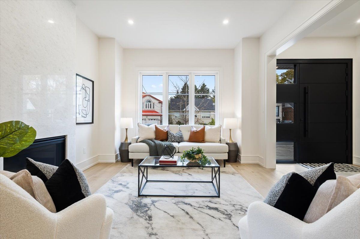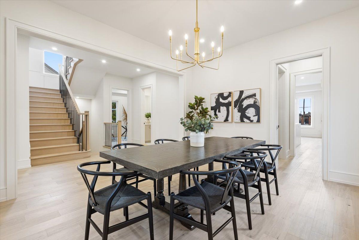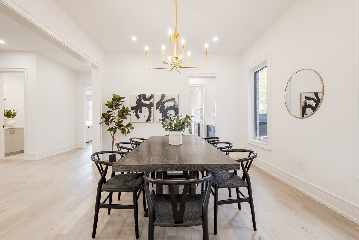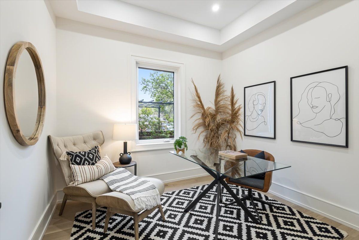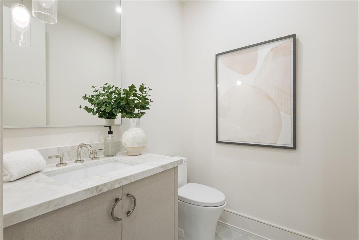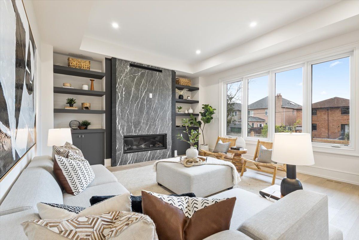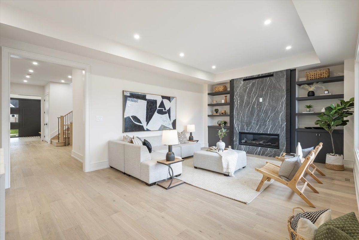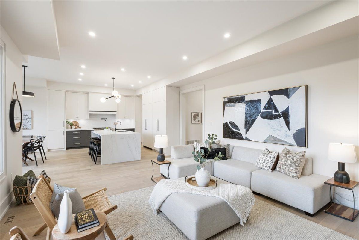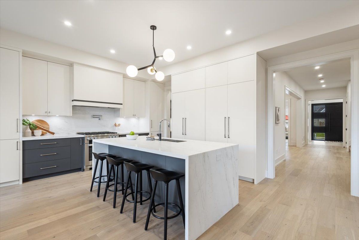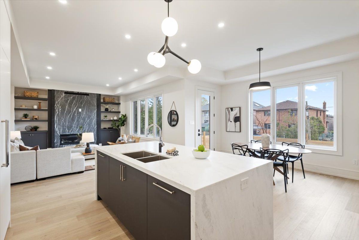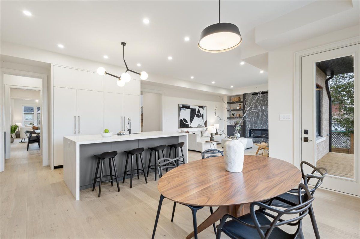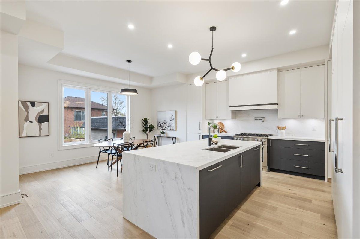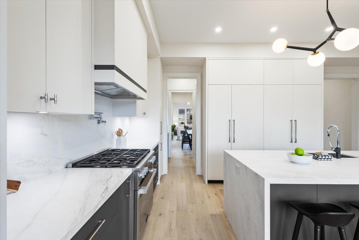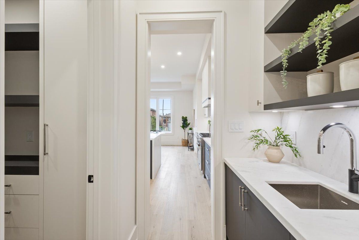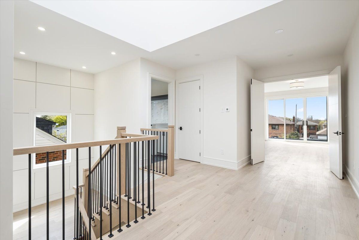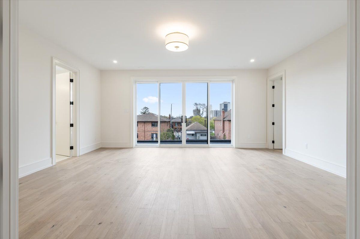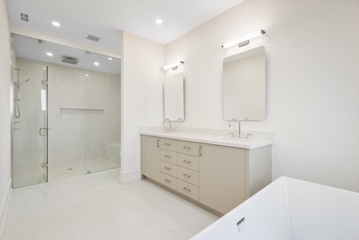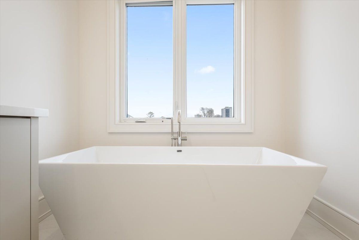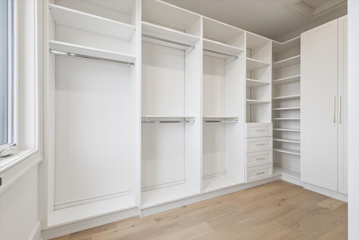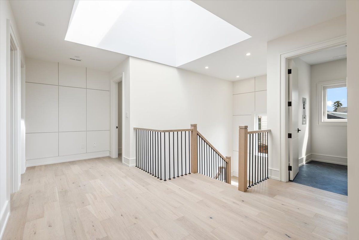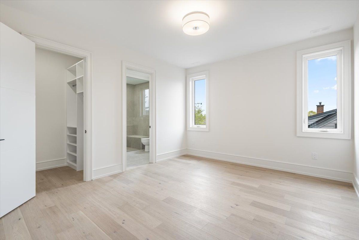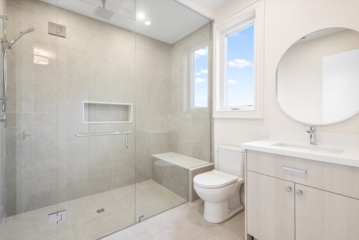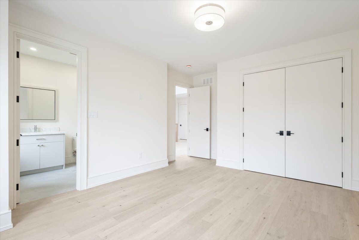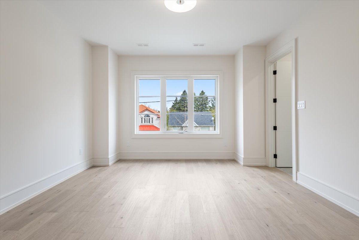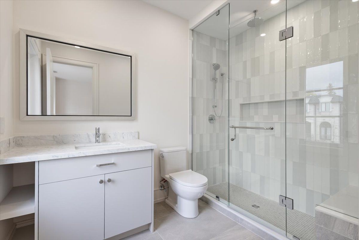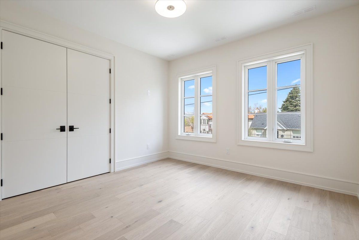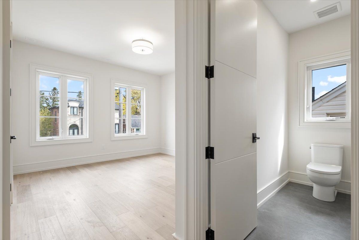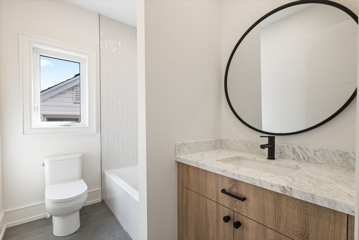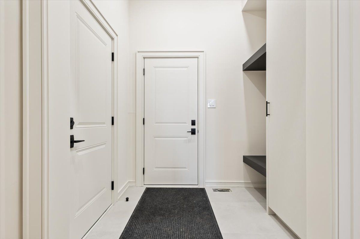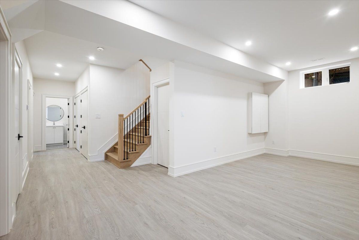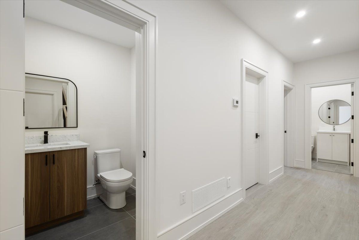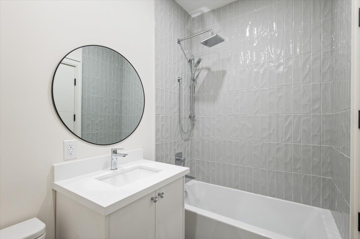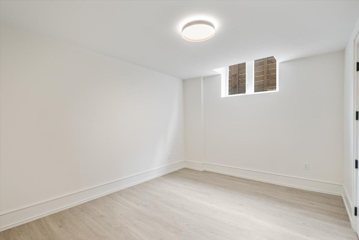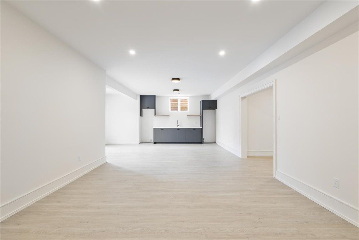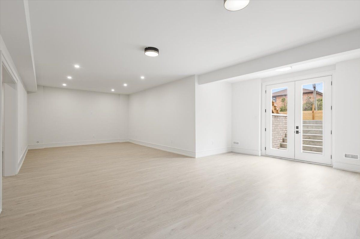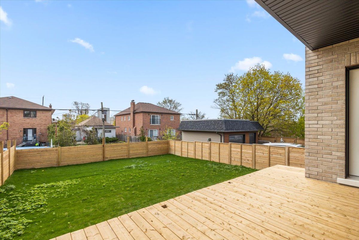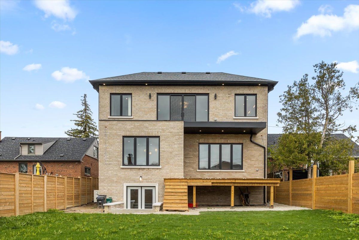- Ontario
- Toronto
651 Glengrove Ave W
CAD$3,495,000
CAD$3,495,000 Asking price
651 Glengrove AvenueToronto, Ontario, M6B2H9
Delisted · Terminated ·
4+175.5(1.5+4)
Listing information last updated on Thu Jul 13 2023 09:23:11 GMT-0400 (Eastern Daylight Time)

Open Map
Log in to view more information
Go To LoginSummary
IDC5937272
StatusTerminated
Ownership TypeFreehold
PossessionTBA
Brokered ByHARVEY KALLES REAL ESTATE LTD.
TypeResidential House,Detached
AgeConstructed Date: 2023
Lot Size46 * 134.58 Feet
Land Size6190.68 ft²
RoomsBed:4+1,Kitchen:1,Bath:7
Parking1.5 (5.5) Built-In +4
Virtual Tour
Detail
Building
Bathroom Total7
Bedrooms Total5
Bedrooms Above Ground4
Bedrooms Below Ground1
Basement DevelopmentFinished
Basement FeaturesWalk out
Basement TypeN/A (Finished)
Construction Style AttachmentDetached
Cooling TypeCentral air conditioning
Exterior FinishBrick,Concrete
Fireplace PresentTrue
Heating FuelNatural gas
Heating TypeForced air
Size Interior
Stories Total2
TypeHouse
Architectural Style2-Storey
FireplaceYes
Property FeaturesFenced Yard,Public Transit,Place Of Worship,Park,School,Rec./Commun.Centre
Rooms Above Grade9
Heat SourceGas
Heat TypeForced Air
WaterMunicipal
Laundry LevelUpper Level
Land
Size Total Text46 x 134.58 FT
Acreagefalse
AmenitiesPark,Place of Worship,Public Transit,Schools
Size Irregular46 x 134.58 FT
Parking
Parking FeaturesPrivate Double
Surrounding
Ammenities Near ByPark,Place of Worship,Public Transit,Schools
Community FeaturesCommunity Centre
Other
Den FamilyroomYes
Internet Entire Listing DisplayYes
SewerSewer
BasementFinished with Walk-Out
PoolNone
FireplaceY
A/CCentral Air
HeatingForced Air
ExposureS
Remarks
Welcome To This Exquisite Custom-Built Home Located On One Of Caribou Park's Most Coveted Streets! This Executive Home Boasts Exceptional Craftsmanship And Finishes, Featuring A Spacious Open Concept Main Floor With Generously Sized Principal Rooms, A Stunning Chef's Cameo Kitchen Complete With Custom Millwork, Island, Walk-Through Servery with Walk-In Pantry, And A Breakfast Nook That Flows Seamlessly Into The Family Room, With Walk-Out to Deck Overlooking A South-Facing Backyard! Second Level Offers A Grand Primary Suite With A Walk-In Closet, A 6 Piece Ensuite, And Double Doors To A Glorious Juliette Balcony That Provides A Picturesque View Of The Yard, Plus Three Additional Sizable Bedrooms, Each Equipped With An Ensuite! The Lower Level Presents Endless Possibilities With A Large Recreation Room with A Wet Bar, Walkout, An Exercise Area, An Office, And A Nanny/Guest Suite. Minutes to Yorkdale Shopping, Restaurants, Parks, Schools, and So Much More! You Have To See This Home!Kitchen Aid Fridge/Freezer, Miele Dishwasher, Miele 6 Burner Gas Cooktop, Miele Oven, Maytag Washer, Maytag Dryer, All Elfs, 2x Furnaces, Air Exchanger, 2 Central Air Conditioners
The listing data is provided under copyright by the Toronto Real Estate Board.
The listing data is deemed reliable but is not guaranteed accurate by the Toronto Real Estate Board nor RealMaster.
Location
Province:
Ontario
City:
Toronto
Community:
Englemount-Lawrence 01.C04.0620
Crossroad:
Allen Rd/Lawrence
Room
Room
Level
Length
Width
Area
Living
Main
13.19
15.29
201.64
Hardwood Floor Gas Fireplace Picture Window
Dining
Main
13.19
11.12
146.69
Pot Lights Hardwood Floor Combined W/Living
Kitchen
Main
17.16
14.93
256.14
Breakfast Area W/O To Deck Centre Island
Family
Main
18.14
14.86
269.65
Gas Fireplace B/I Bookcase Hardwood Floor
Study
Main
9.35
9.94
92.95
Picture Window Pot Lights Hardwood Floor
Prim Bdrm
2nd
19.32
15.58
301.15
W/I Closet Ensuite Bath Juliette Balcony
2nd Br
2nd
13.55
12.04
163.15
W/I Closet Ensuite Bath Hardwood Floor
3rd Br
2nd
13.55
18.18
246.28
Ensuite Bath Double Closet Hardwood Floor
4th Br
2nd
12.24
18.14
222.03
Ensuite Bath Double Closet Hardwood Floor
Rec
Lower
34.32
20.31
696.94
Heated Floor W/O To Yard Wet Bar
Br
Lower
12.83
10.43
133.84
Heated Floor Closet Above Grade Window
Office
Lower
NaN
Heated Floor Closet Above Grade Window
School Info
Private SchoolsK-6 Grades Only
Glen Park Public School
101 Englemount Ave, North York0.434 km
ElementaryEnglish
6-8 Grades Only
Lawrence Heights Middle School
50 Highland Hill, North York1.316 km
MiddleEnglish
7-8 Grades Only
Ledbury Park Elementary And Middle School
95 Falkirk St, North York2.074 km
MiddleEnglish
9-12 Grades Only
John Polanyi Collegiate Institute
640 Lawrence Ave W, North York0.721 km
SecondaryEnglish
K-8 Grades Only
Our Lady Of The Assumption Catholic School
125 Glenmount Ave, North York0.903 km
ElementaryMiddleEnglish
9-12 Grades Only
Western Technical-Commercial School
125 Evelyn Cres, Toronto6.598 km
Secondary
K-8 Grades Only
Holy Rosary Catholic School
308 Tweedsmuir Ave, Toronto3.649 km
ElementaryMiddleFrench Immersion Program
Book Viewing
Your feedback has been submitted.
Submission Failed! Please check your input and try again or contact us

