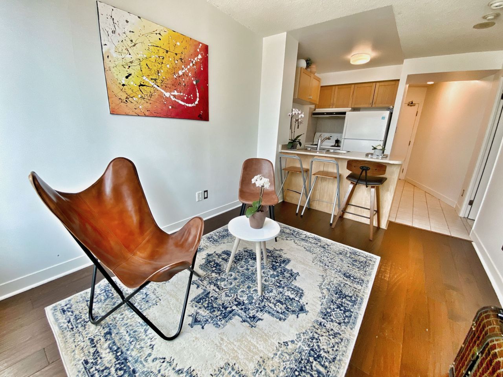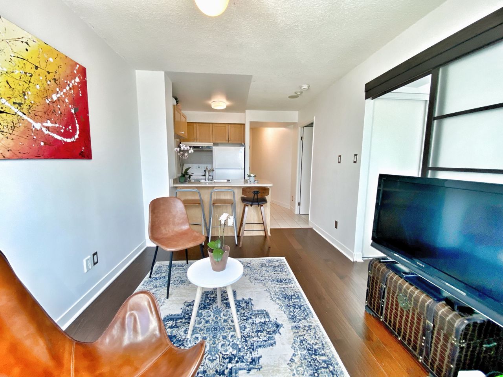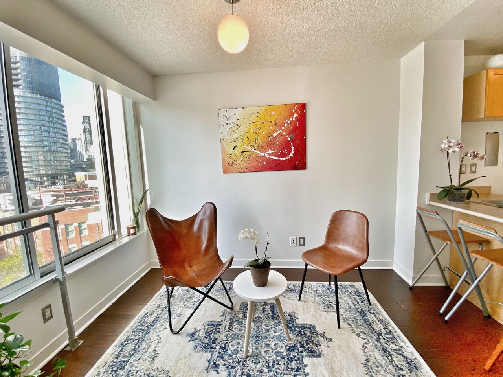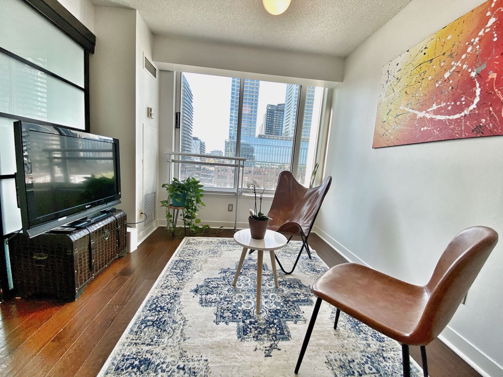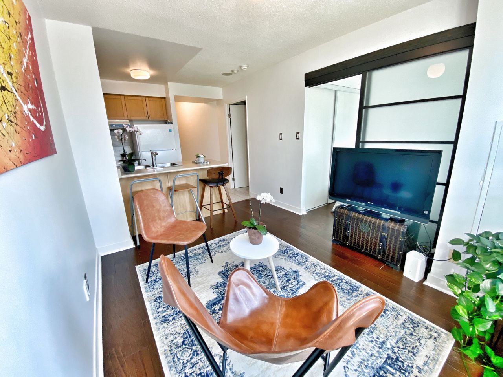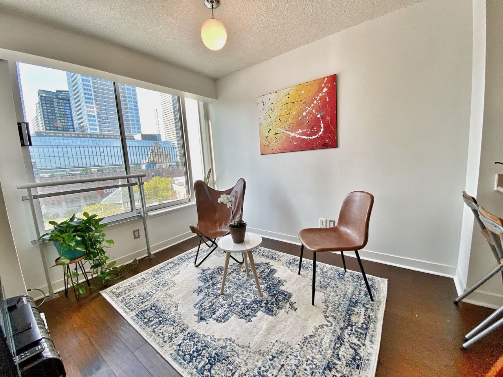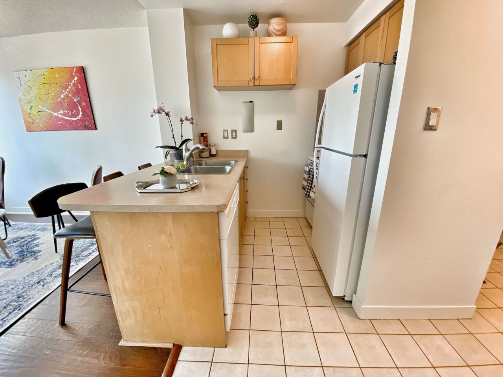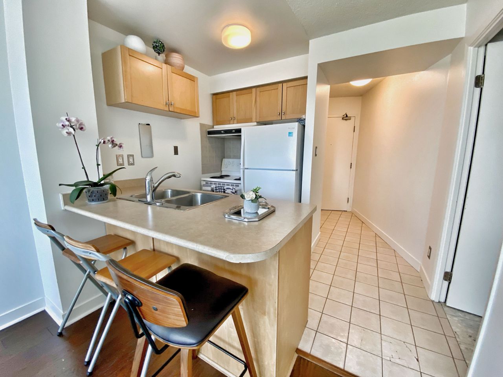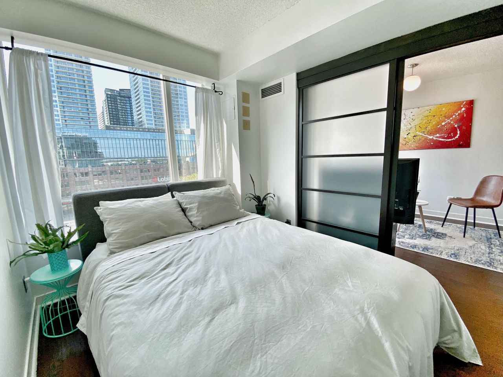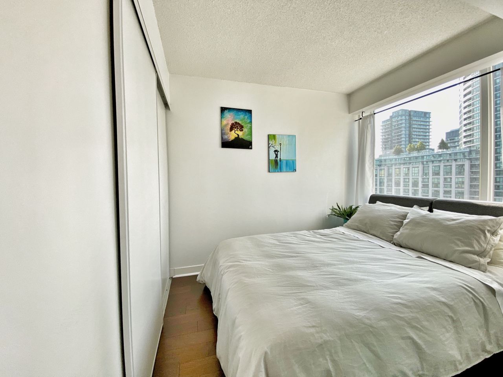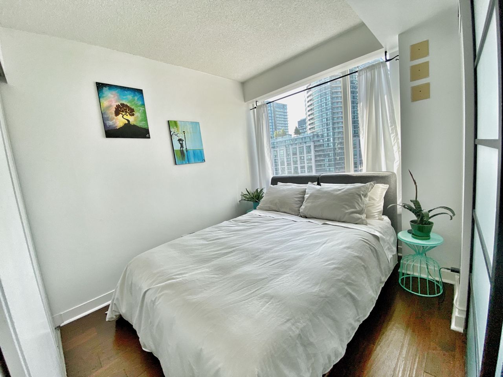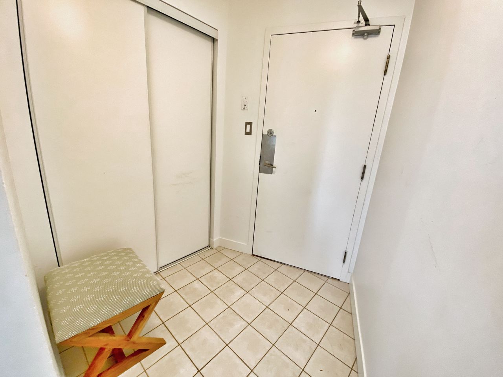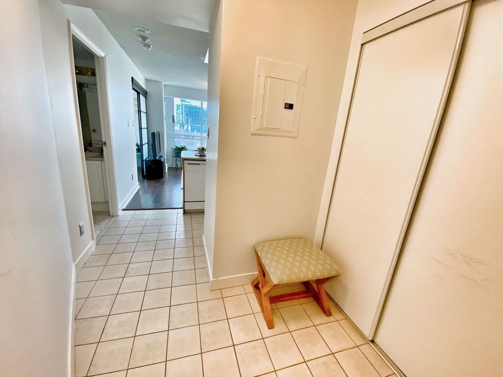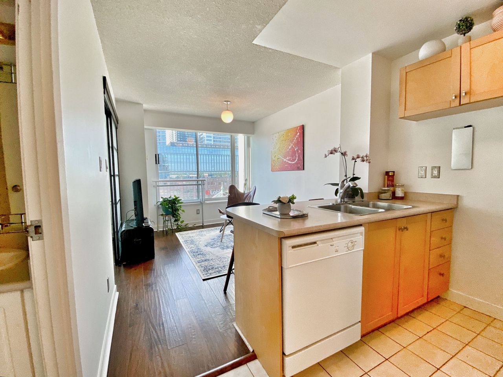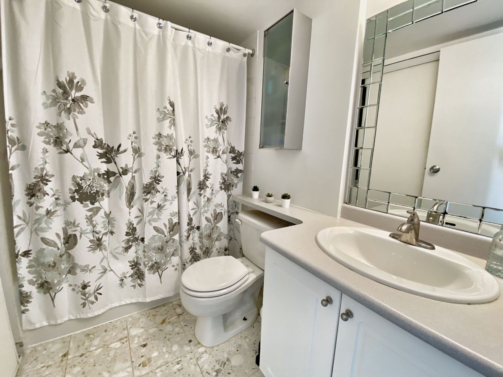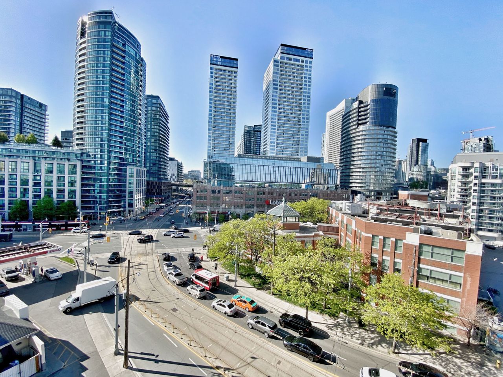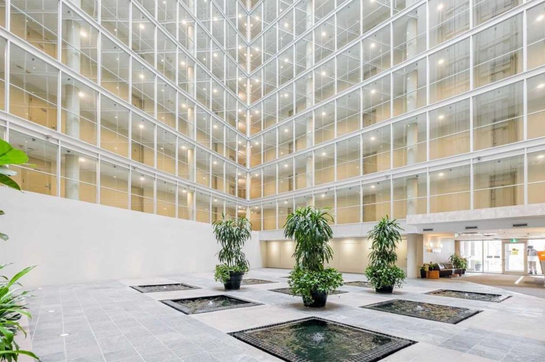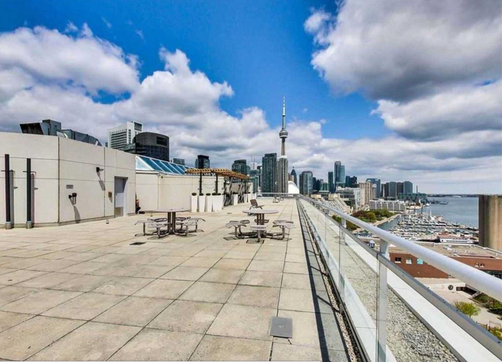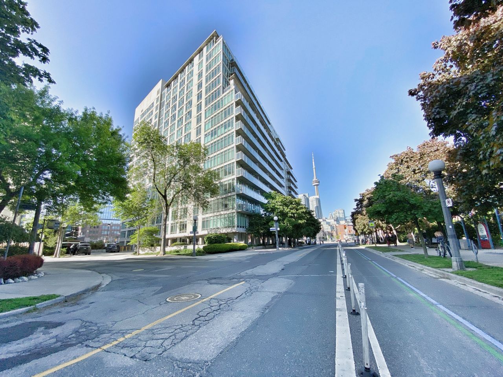- Ontario
- Toronto
650 Queens Quay W
SoldCAD$xxx,xxx
CAD$535,000 Asking price
901 650 Queens Quay naToronto, Ontario, M5V2Y7
Sold
11| 0-499 sqft
Listing information last updated on Fri Jun 09 2023 16:09:01 GMT-0400 (Eastern Daylight Time)

Open Map
Log in to view more information
Go To LoginSummary
IDC6086824
StatusSold
Ownership TypeCondominium/Strata
PossessionTBD
Brokered ByROYAL LEPAGE SIGNATURE REALTY
TypeResidential Apartment
Age 16-30
Square Footage0-499 sqft
RoomsBed:1,Kitchen:1,Bath:1
Maint Fee390.69 / Monthly
Maint Fee InclusionsHeat,Hydro,Water,CAC,Common Elements,Building Insurance
Detail
Building
Bathroom Total1
Bedrooms Total1
Bedrooms Above Ground1
AmenitiesSecurity/Concierge,Exercise Centre
Cooling TypeCentral air conditioning
Exterior FinishConcrete
Fireplace PresentFalse
Heating FuelNatural gas
Heating TypeForced air
Size Interior
TypeApartment
Association AmenitiesConcierge,Exercise Room,Rooftop Deck/Garden,Visitor Parking
Architectural StyleApartment
Property FeaturesLake Access,Marina,Public Transit,River/Stream
Rooms Above Grade4
Heat SourceGas
Heat TypeForced Air
LockerNone
Land
Acreagefalse
AmenitiesMarina,Public Transit
Surface WaterRiver/Stream
Parking
Parking FeaturesNone
Surrounding
Ammenities Near ByMarina,Public Transit
Other
FeaturesBalcony
Internet Entire Listing DisplayYes
Handicapped EquippedYes
BasementNone
BalconyJuliette
FireplaceN
A/CCentral Air
HeatingForced Air
Level9
Unit No.901
ExposureN
Parking SpotsNone
Corp#TSCC1344
Prop MgmtBrookfield Management Company
Remarks
Location! Location! Location! Take Advantage of the beautiful Downtown Waterfront At The Award Winning Atrium. Walk To The Cn Tower, Ripley's Aquarium, Rogers Centre, Scotiabank Arena, Union Station, Up Express Train, Downtown Streetcar, Underground Path, St. Lawrence Market, Financial & Entertainment District. Become Part of This
Community Owning This Beautiful Open Concept One Bedroom Suite W/ City Skyline Views. This Suite Offers A Juliette Balcony, Open Concept Kitchen W/ Breakfast Bar, Gorgeous Dark Oak Wood Floors. Steps To The Lake-This Harbourfront Building Has A 16-Storey Skylight Atrium W/Glass Elevators & Hallways. Create Lasting Memories On The Phenomenal Rooftop Terrace. Grocery Store At Foot Of Bldg. TTC, Parks, Walk/Bike Trails, Marinas & More. 24/Hr. Concierge, Gym & BBQs
The listing data is provided under copyright by the Toronto Real Estate Board.
The listing data is deemed reliable but is not guaranteed accurate by the Toronto Real Estate Board nor RealMaster.
Location
Province:
Ontario
City:
Toronto
Community:
Waterfront Communities C01 01.C01.1001
Crossroad:
Bathurst and Queens Quay
Room
Room
Level
Length
Width
Area
Living
Main
12.50
9.02
112.78
Hardwood Floor Juliette Balcony Open Concept
Kitchen
Main
9.35
6.17
57.67
Combined W/Living Tile Floor Open Concept
Br
Main
12.50
8.20
102.53
Hardwood Floor Closet
Foyer
Main
8.04
5.91
47.47
Tile Floor Closet
School Info
Private SchoolsK-6 Grades Only
The Waterfront School
635 Queens Quay W, Toronto0.086 km
ElementaryEnglish
7-8 Grades Only
The Waterfront School
635 Queens Quay W, Toronto0.086 km
MiddleEnglish
9-12 Grades Only
Harbord Collegiate Institute
286 Harbord St, Toronto3.059 km
SecondaryEnglish
K-8 Grades Only
Bishop Macdonell Catholic School
20 Brunel Ct, Toronto0.549 km
ElementaryMiddleEnglish
9-12 Grades Only
Western Technical-Commercial School
125 Evelyn Cres, Toronto6.61 km
Secondary
K-8 Grades Only
St. Mary Catholic School
20 Portugal Sq, Toronto1.091 km
ElementaryMiddleFrench Immersion Program
K-8 Grades Only
Holy Rosary Catholic School
308 Tweedsmuir Ave, Toronto5.636 km
ElementaryMiddleFrench Immersion Program
Book Viewing
Your feedback has been submitted.
Submission Failed! Please check your input and try again or contact us

