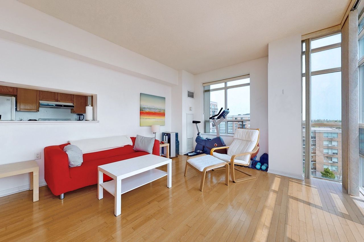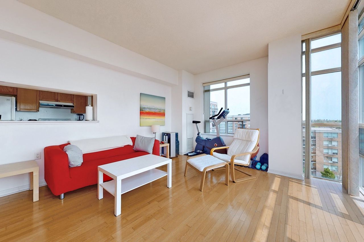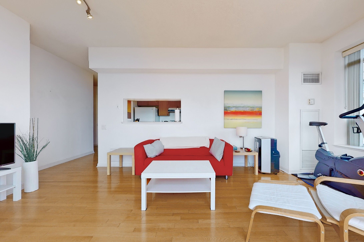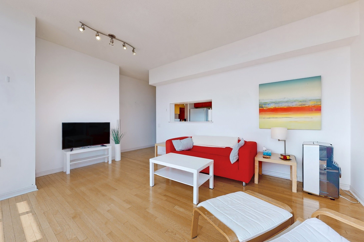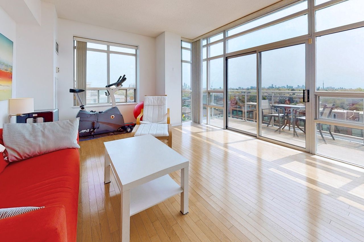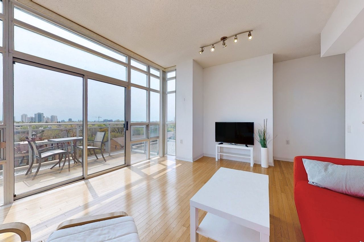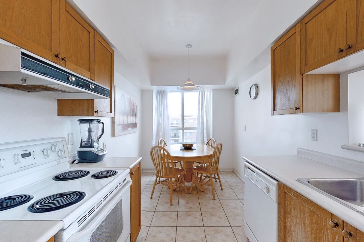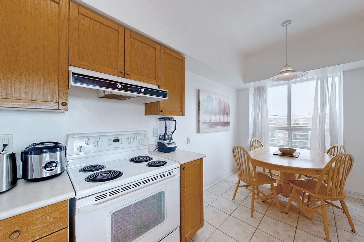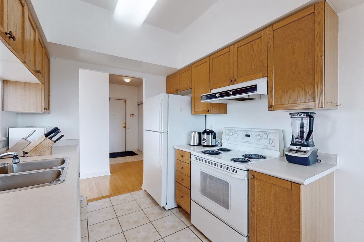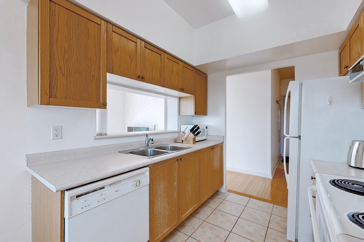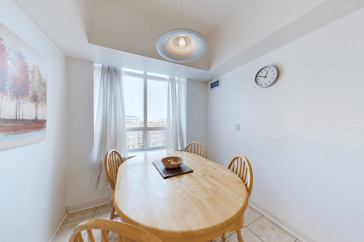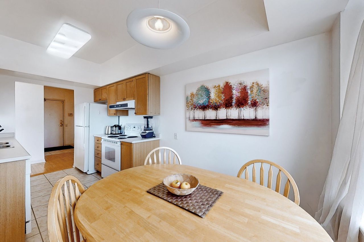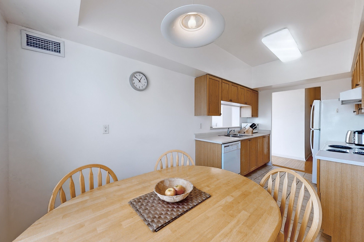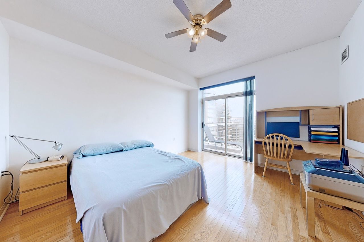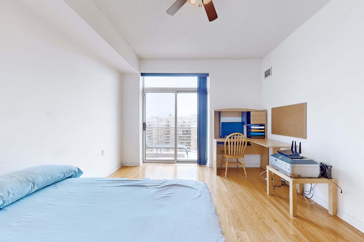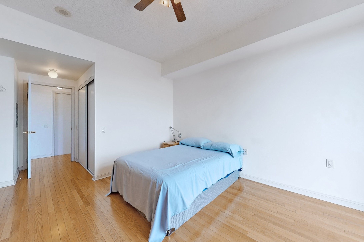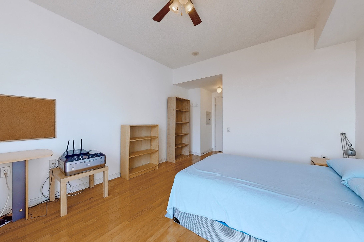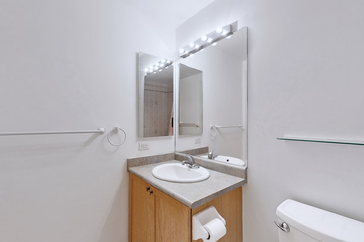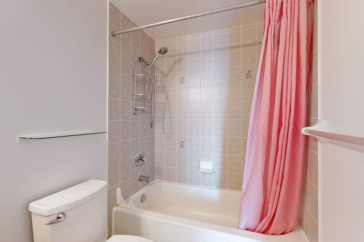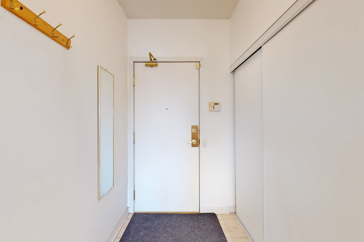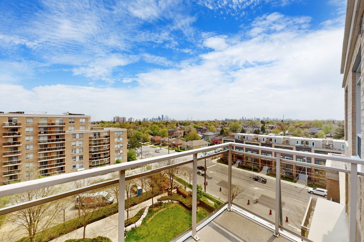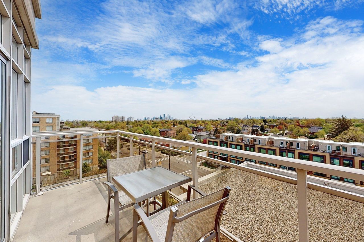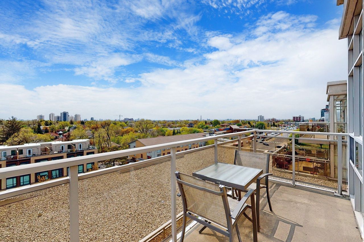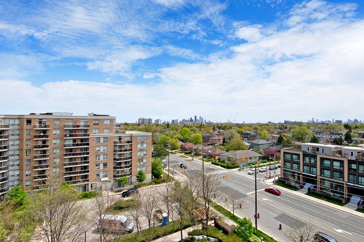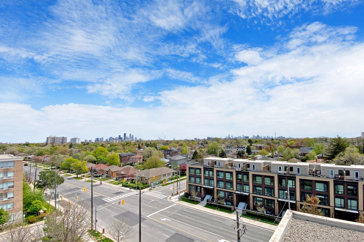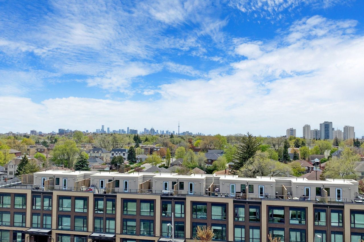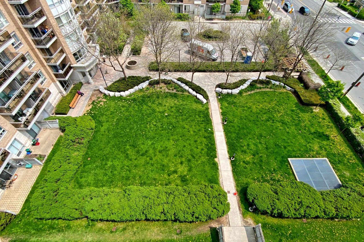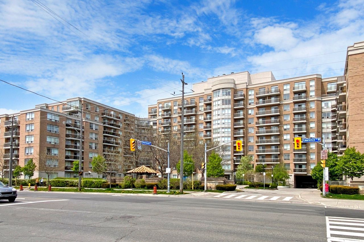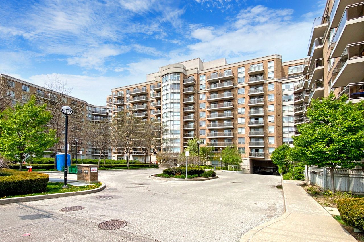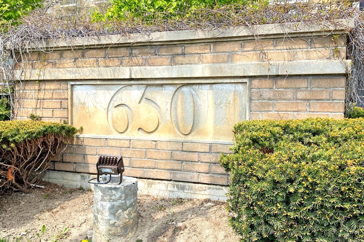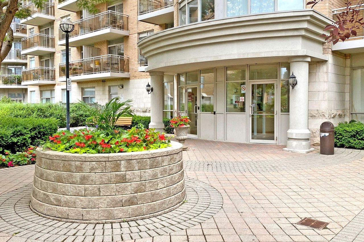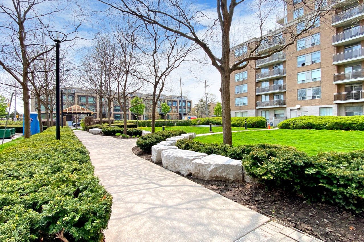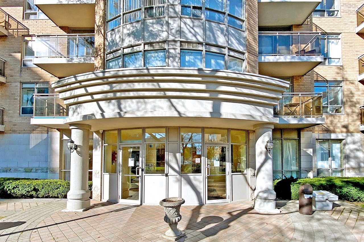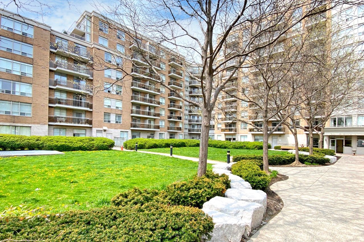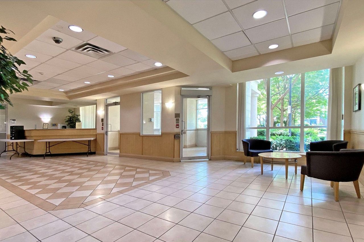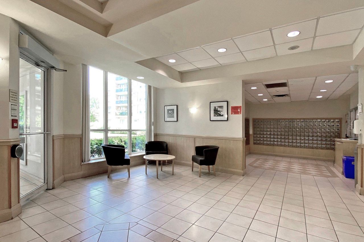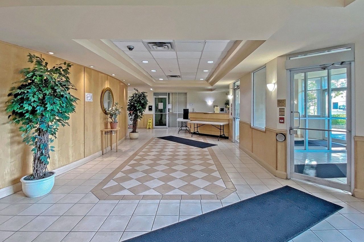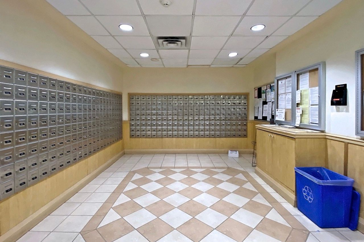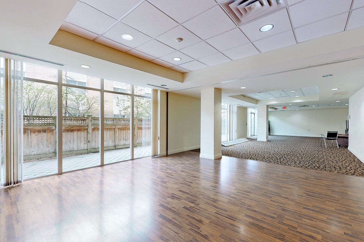- Ontario
- Toronto
650 Lawrence Ave
SoldCAD$xxx,xxx
CAD$599,000 Asking price
809 650 Lawrence AvenueToronto, Ontario, M6A3E8
Sold
111| 800-899 sqft
Listing information last updated on Thu Jun 08 2023 13:34:44 GMT-0400 (Eastern Daylight Time)

Open Map
Log in to view more information
Go To LoginSummary
IDC5976884
StatusSold
Ownership TypeCondominium/Strata
PossessionTBA
Brokered ByROYAL LEPAGE REAL ESTATE SERVICES LTD.
TypeResidential Apartment
Age
Square Footage800-899 sqft
RoomsBed:1,Kitchen:1,Bath:1
Parking1 (1) Underground +1
Maint Fee640.36 / Monthly
Maint Fee InclusionsHeat,Hydro,Water,CAC,Common Elements,Parking,Building Insurance
Virtual Tour
Detail
Building
Bathroom Total1
Bedrooms Total1
Bedrooms Above Ground1
AmenitiesStorage - Locker
Cooling TypeCentral air conditioning
Exterior FinishBrick,Concrete
Fireplace PresentFalse
Heating FuelNatural gas
Heating TypeForced air
Size Interior
TypeApartment
Architectural StyleApartment
Rooms Above Grade4
Heat SourceGas
Heat TypeForced Air
LockerOwned
Land
Acreagefalse
Parking
Parking FeaturesUnderground
Other
FeaturesBalcony
Internet Entire Listing DisplayYes
BasementNone
BalconyOpen
FireplaceN
A/CCentral Air
HeatingForced Air
FurnishedNo
Level8
Unit No.809
ExposureSE
Parking SpotsOwned130
Corp#TSCC1511
Prop Mgmt360 Community Management Inc.
Remarks
Sunny south-east exposure with amazing city views, special one bedroom with 9 ft ceiling-large-family sized eat-in kitchen with window and pass through window to living/dining rea, spacious layout , unique corner unit 2 large balconies, hardwood floors throughout, parking and locker are owned, TTC at front door, shopping-subway and hwy are steps away, pet friendly building, good reserve fund. Building will be renovated.Existing: fridge, stove, b/i dishwasher, washer, dryer, hardwood floors, light fixtures and window coverings, ceramic floors in kitchen-bath and foyer.
The listing data is provided under copyright by the Toronto Real Estate Board.
The listing data is deemed reliable but is not guaranteed accurate by the Toronto Real Estate Board nor RealMaster.
Location
Province:
Ontario
City:
Toronto
Community:
Englemount-Lawrence 01.C04.0620
Crossroad:
Lawrence & Dufferin
Room
Room
Level
Length
Width
Area
Living
Flat
17.39
13.02
226.48
Combined W/Dining Walk-Out Hardwood Floor
Dining
Flat
17.39
13.02
226.48
Combined W/Living Hardwood Floor Window Flr To Ceil
Kitchen
Flat
15.75
7.87
124.00
Eat-In Kitchen Ceramic Floor Window
Br
Flat
16.40
11.61
190.52
W/I Closet Hardwood Floor Walk-Out
School Info
Private SchoolsK-5 Grades Only
Flemington Public School
10 Flemington Rd, North York0.31 km
ElementaryEnglish
6-8 Grades Only
Lawrence Heights Middle School
50 Highland Hill, North York0.796 km
MiddleEnglish
9-12 Grades Only
John Polanyi Collegiate Institute
640 Lawrence Ave W, North York0.214 km
SecondaryEnglish
K-8 Grades Only
Our Lady Of The Assumption Catholic School
125 Glenmount Ave, North York0.84 km
ElementaryMiddleEnglish
9-12 Grades Only
Western Technical-Commercial School
125 Evelyn Cres, Toronto7.175 km
Secondary
Book Viewing
Your feedback has been submitted.
Submission Failed! Please check your input and try again or contact us

