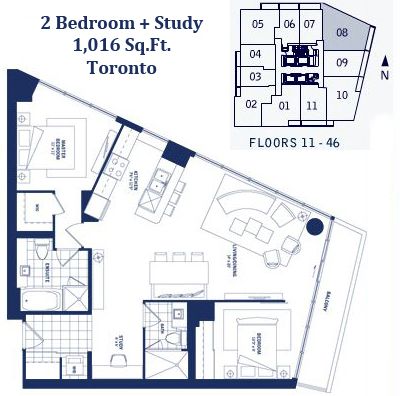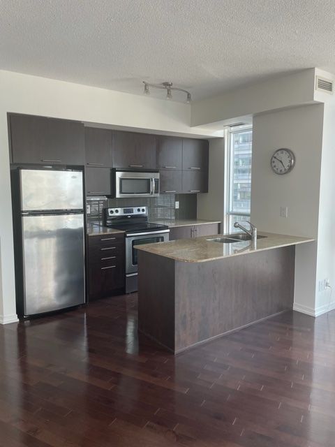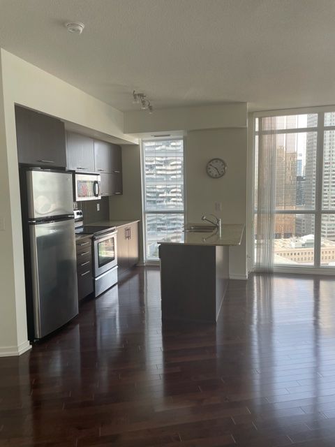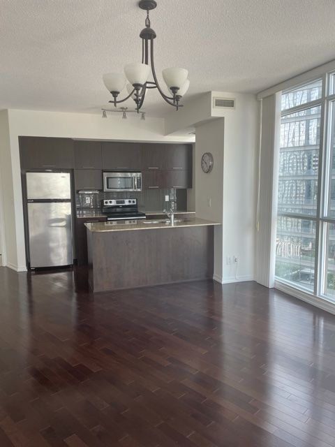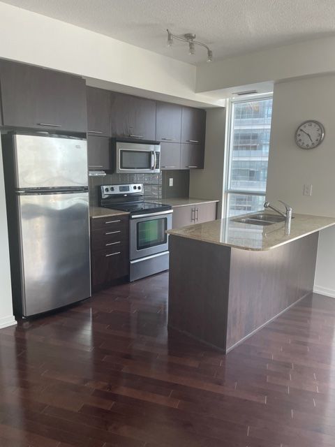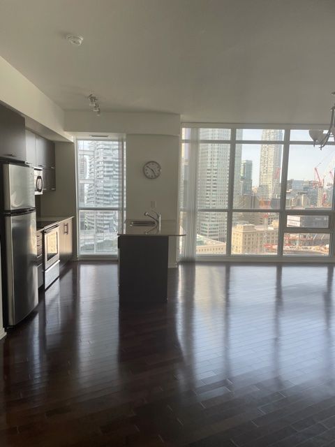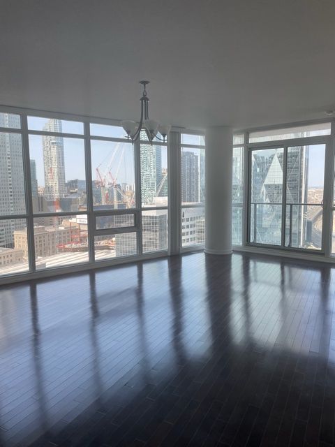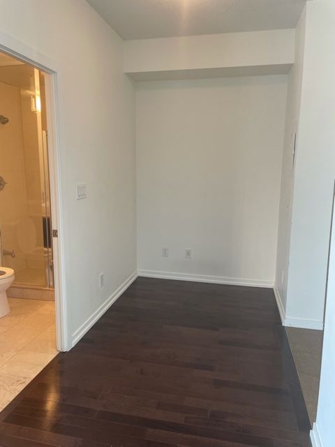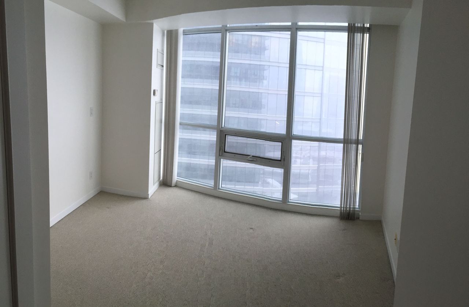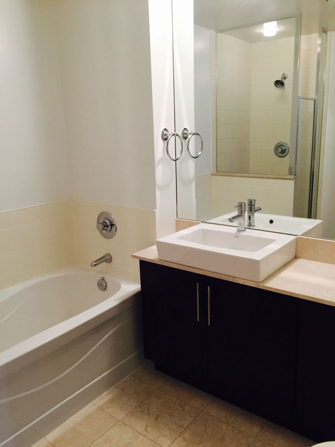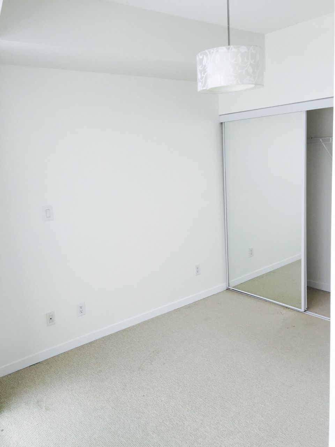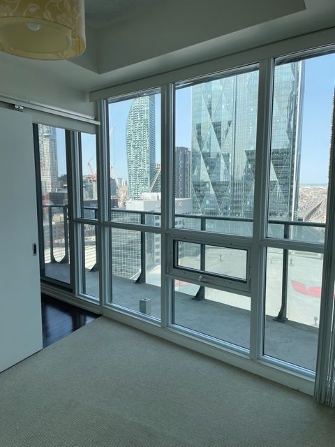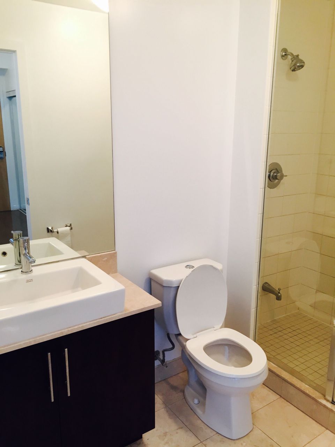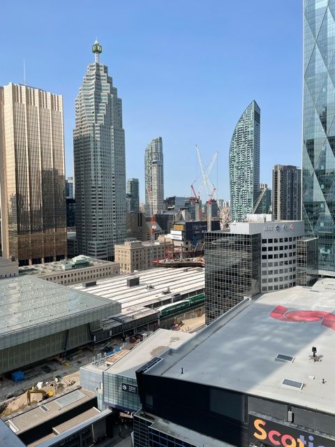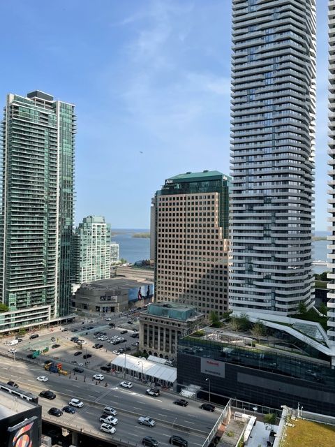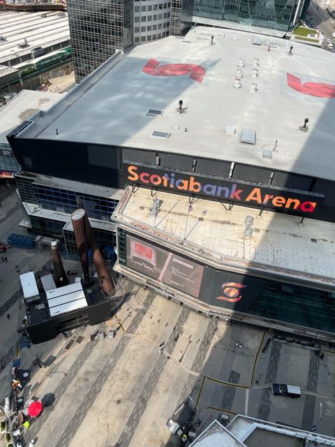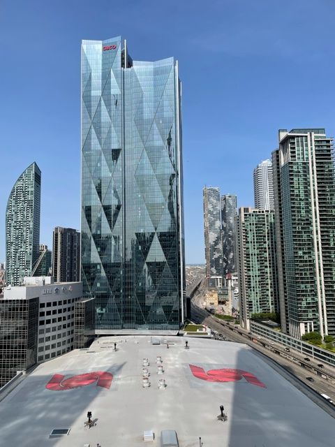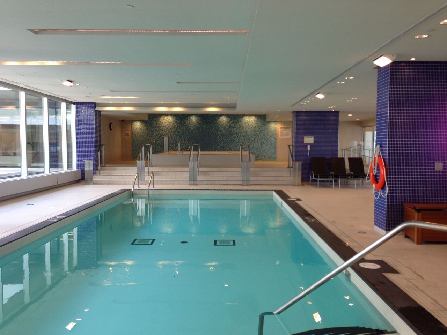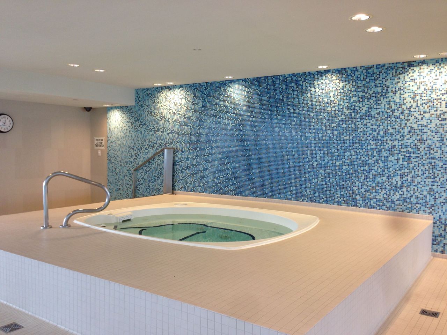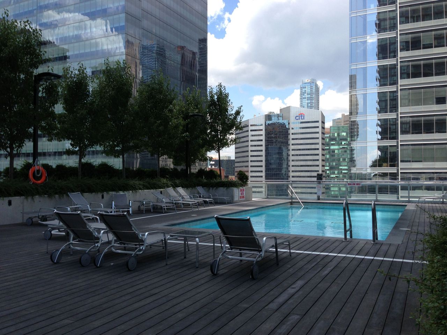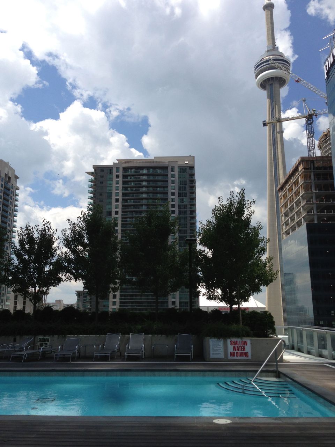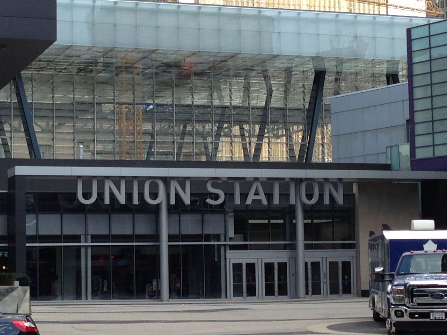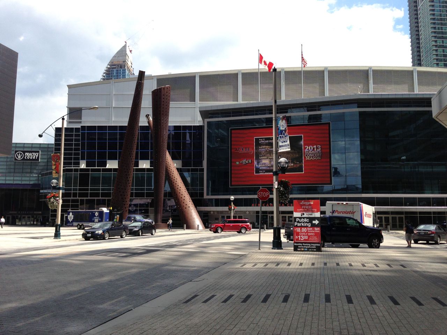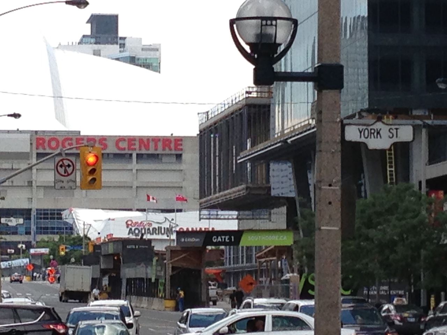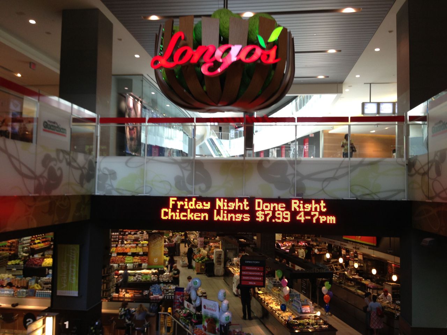- Ontario
- Toronto
65 Bremner Blvd E
CAD$1,248,000
CAD$1,248,000 Asking price
2008 65 Bremner BoulevardToronto, Ontario, M5J0A7
Delisted · Terminated ·
2+121| 1000-1199 sqft
Listing information last updated on Thu Jun 15 2023 17:23:26 GMT-0400 (Eastern Daylight Time)

Open Map
Log in to view more information
Go To LoginSummary
IDC6091524
StatusTerminated
Ownership TypeCondominium/Strata
Possessionimmediate
Brokered ByCENTURY 21 ATRIA REALTY INC.
TypeResidential Apartment
Age
Square Footage1000-1199 sqft
RoomsBed:2+1,Kitchen:1,Bath:2
Parking1 (1) Underground +1
Maint Fee1106 / Monthly
Maint Fee InclusionsHeat,Water,CAC,Common Elements,Building Insurance,Parking
Detail
Building
Bathroom Total2
Bedrooms Total3
Bedrooms Above Ground2
Bedrooms Below Ground1
AmenitiesSecurity/Concierge,Party Room,Sauna,Exercise Centre
Cooling TypeCentral air conditioning
Fireplace PresentFalse
Heating FuelNatural gas
Heating TypeForced air
Size Interior
TypeApartment
Association AmenitiesConcierge,Gym,Indoor Pool,Outdoor Pool,Party Room/Meeting Room,Sauna
Architectural StyleApartment
Rooms Above Grade5
Heat SourceGas
Heat TypeForced Air
LockerNone
Land
Acreagefalse
Parking
Parking FeaturesUnderground
Utilities
ElevatorYes
Other
FeaturesBalcony
Internet Entire Listing DisplayYes
BasementNone
BalconyOpen
FireplaceN
A/CCentral Air
HeatingForced Air
Level14
Unit No.2008
ExposureNE
Parking SpotsOwned
Corp#tscp2130
Prop Mgmtdel property management
Remarks
luxury suite for sale in the iconic maple leaf square condominium. rarely available spacious suite with a fabulous layout. unit includes 2 bedrooms, 2 bathrooms, study, balcony with amazing city and lake views and a premium parking spot. the location can't be beat with indoor access to the Toronto's underground p.a.t.h. walk to union station, Scotiabank arena, cn tower, ripley's aquarium, waterfront, and the financial, fashion and entertainment districts. get the utmost convenience with grocery stores, cafes and fine dining at your door step. close to the university of Toronto. easy access to highways. unit is available for immediate occupancy.unit has floor to ceiling windows, hardwood floors, stainless steel appliances and many more high end finishes. building has 24 hr concierge and hotel like amenities: indoor and outdoor pools, hot tub, sauna, party room, theatre and gym.
The listing data is provided under copyright by the Toronto Real Estate Board.
The listing data is deemed reliable but is not guaranteed accurate by the Toronto Real Estate Board nor RealMaster.
Location
Province:
Ontario
City:
Toronto
Community:
Waterfront Communities C01 01.C01.1001
Crossroad:
York St and Bremner Blvd
Room
Room
Level
Length
Width
Area
Prim Bdrm
Main
NaN
4 Pc Ensuite W/I Closet
2nd Br
Main
NaN
Closet Organizers
Study
Main
NaN
Hardwood Floor Open Concept
Dining
Main
NaN
Hardwood Floor Open Concept
Kitchen
Main
NaN
Hardwood Floor Open Concept
Living
Main
NaN
Hardwood Floor Open Concept
School Info
Private SchoolsK-8 Grades Only
Jean Lumb Public School
20 Brunel Ct, Toronto1.177 km
ElementaryMiddleEnglish
9-12 Grades Only
Jarvis Collegiate Institute
495 Jarvis St, Toronto2.555 km
SecondaryEnglish
K-8 Grades Only
St. Michael Catholic School
50 George St S, Toronto1.061 km
ElementaryMiddleEnglish
9-12 Grades Only
Western Technical-Commercial School
125 Evelyn Cres, Toronto7.781 km
Secondary
Book Viewing
Your feedback has been submitted.
Submission Failed! Please check your input and try again or contact us

