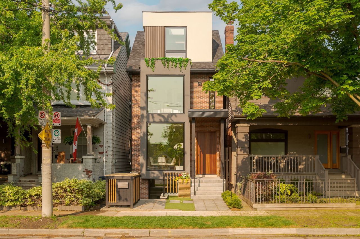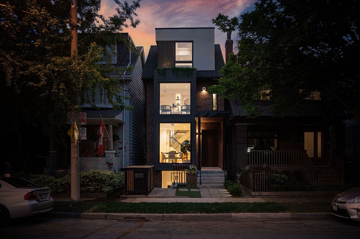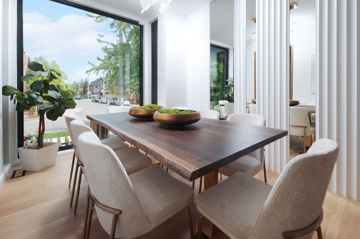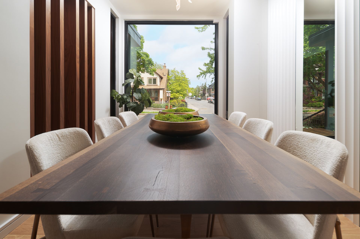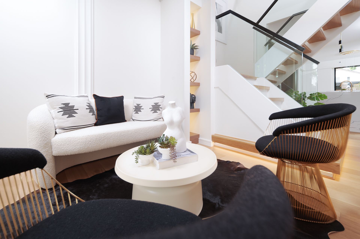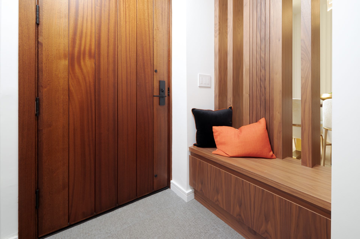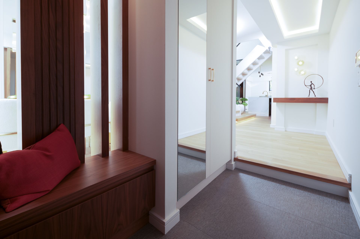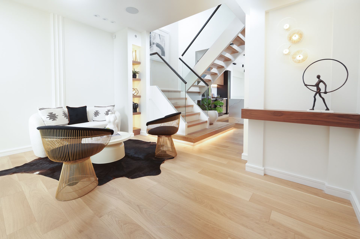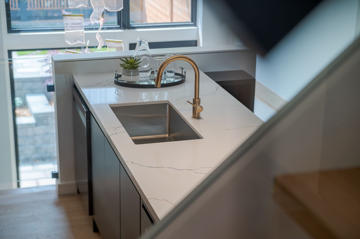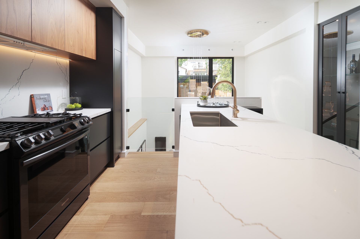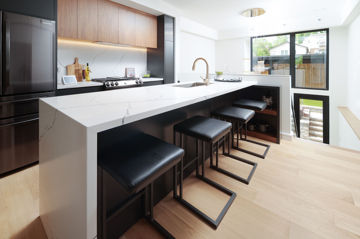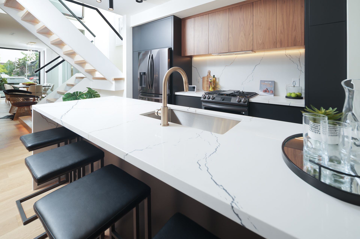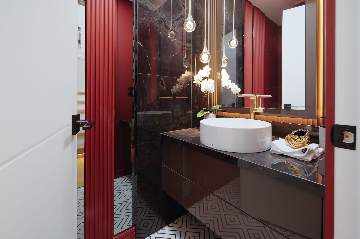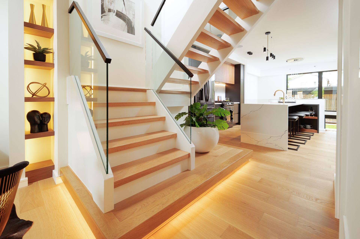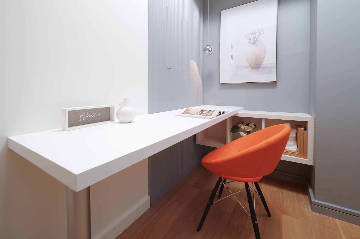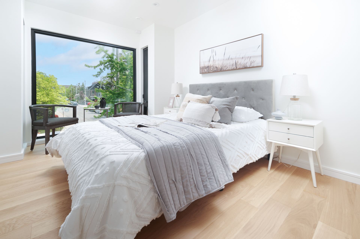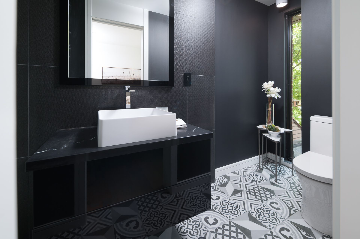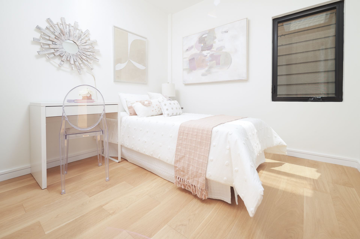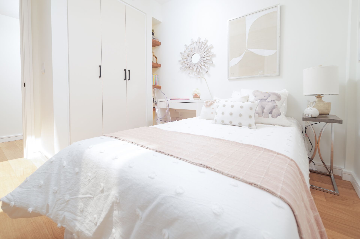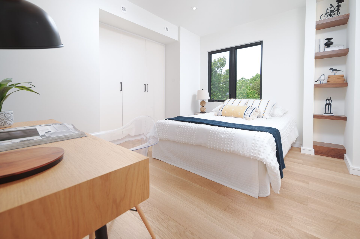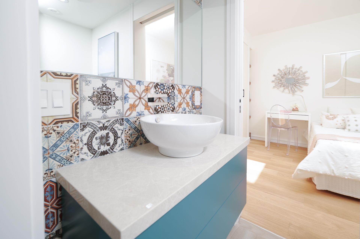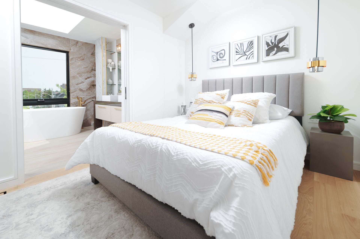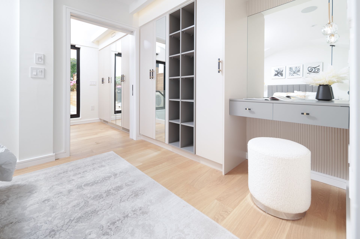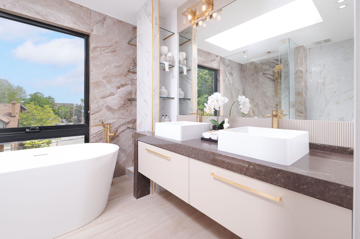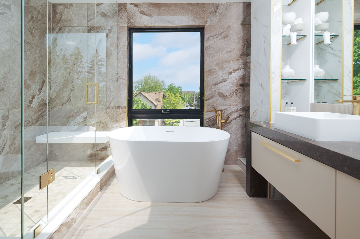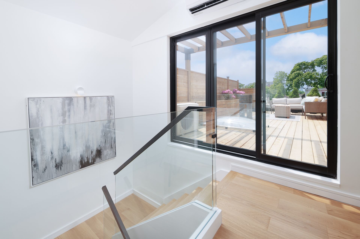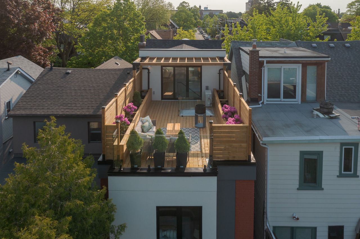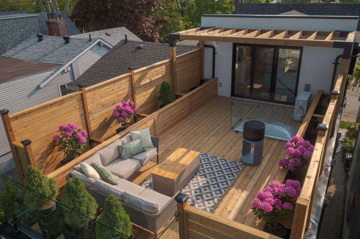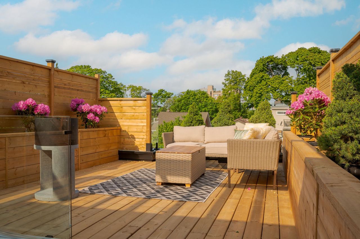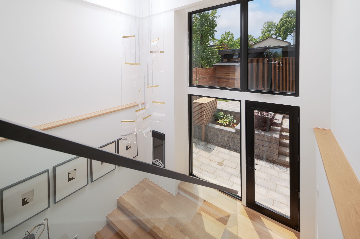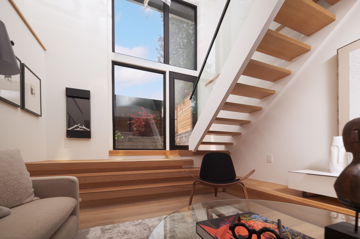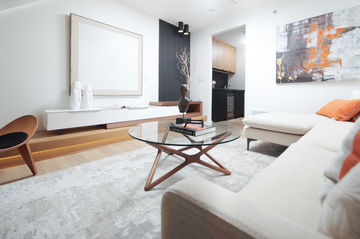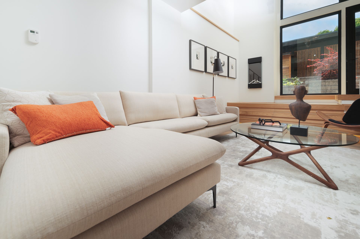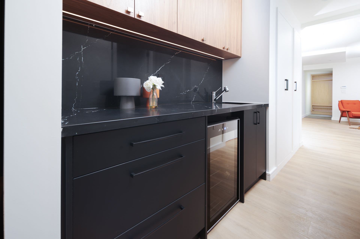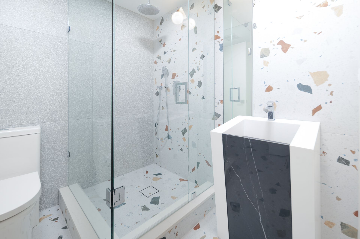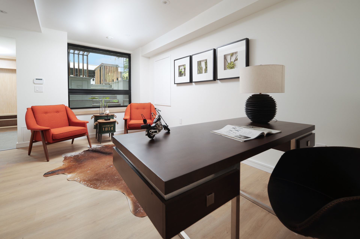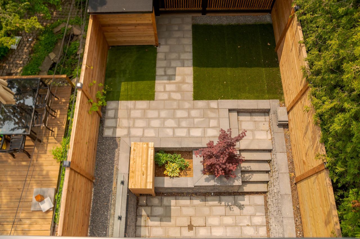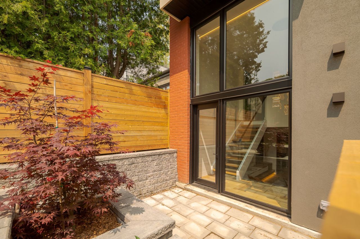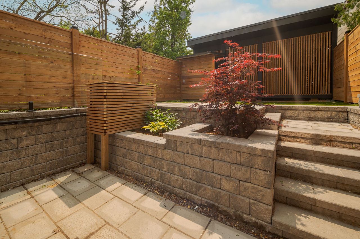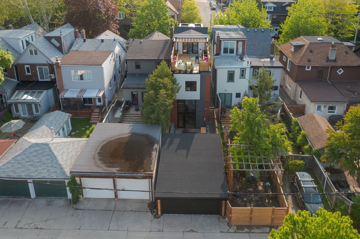- Ontario
- Toronto
64 Langford Ave
SoldCAD$x,xxx,xxx
CAD$2,950,000 Asking price
64 Langford AvenueToronto, Ontario, M4J3E3
Sold
4+152(2)
Listing information last updated on Fri Jul 14 2023 11:36:47 GMT-0400 (Eastern Daylight Time)

Open Map
Log in to view more information
Go To LoginSummary
IDE6649272
StatusSold
Ownership TypeFreehold
Possessiontba
Brokered ByHOMELIFE/VISION REALTY INC.
TypeResidential House,Detached
Age
Lot Size18.5 * 119 Feet
Land Size2201.5 ft²
RoomsBed:4+1,Kitchen:1,Bath:5
Parking2 (2) Carport
Detail
Building
Bathroom Total5
Bedrooms Total5
Bedrooms Above Ground4
Bedrooms Below Ground1
Basement FeaturesSeparate entrance,Walk out
Basement TypeN/A
Construction Style AttachmentDetached
Cooling TypeCentral air conditioning
Exterior FinishBrick
Fireplace PresentTrue
Heating FuelNatural gas
Heating TypeForced air
Size Interior
Stories Total3
TypeHouse
Architectural Style3-Storey
FireplaceYes
Rooms Above Grade10
Heat SourceGas
Heat TypeForced Air
WaterNone
Land
Size Total Text18.5 x 119 FT
Acreagefalse
Size Irregular18.5 x 119 FT
Parking
Parking FeaturesLane
Other
FeaturesLane
Den FamilyroomYes
Internet Entire Listing DisplayYes
SewerSewer
BasementSeparate Entrance,Walk-Out
PoolNone
FireplaceY
A/CCentral Air
HeatingForced Air
ExposureE
Remarks
Impeccable Modern Design defines this 3-storey, 4-Bdrm 5-Bathroom detached home in a coveted East York community. A perfect blend of functionality & Style creating an inviting comfortable family home. Main lvl features an elegant dining area & spacious living room seamlessly flowing into an open-concept gourmet kitchen with stylish cabinetry. Ascending to 2nd lvl you will find 3 Generously sized bdrms and a cozy Den with a built-in desk. On 3rd lvl, the opulent prime bdrm offers access to a private sunny rooftop patio w/unobstructed views. Built-in his/her closets & custom shelving enhance the comfort of this loft suite, while the 5-piece En-suite features a walk-in shower /freestanding tub w/picture window. lower level with heated floor and lots of natural light, accessible through separate entrance walk up to Langford Ave, features a wet bar W/Sink and 3-piece bathroom, ideal as home office, guest suite or an extended family member. Access to 2 car Carport &Laneway from the backyard.exterior design imbues this house with a unique character that stands out in neighborhood. Enjoy the tranquility of a quiet street, steps away from authentic shops & restaurants on Danforth Ave. Short Drive To Downtown Toronto,Beaches & DVP
The listing data is provided under copyright by the Toronto Real Estate Board.
The listing data is deemed reliable but is not guaranteed accurate by the Toronto Real Estate Board nor RealMaster.
Location
Province:
Ontario
City:
Toronto
Community:
Danforth 01.E03.1330
Crossroad:
Danforth/Pape
Room
Room
Level
Length
Width
Area
Foyer
Main
6.00
8.99
53.97
B/I Closet Mirrored Closet Hardwood Floor
Living
Main
10.01
10.99
109.98
Open Concept B/I Shelves 2 Pc Bath
Dining
Main
9.02
10.83
97.68
Window Flr To Ceil B/I Shelves Hardwood Floor
Kitchen
Main
12.24
14.99
183.48
Centre Island Hardwood Floor B/I Appliances
Family
Main
11.98
18.47
221.19
Sunken Room Window Flr To Ceil Fireplace
Prim Bdrm
3rd
15.81
17.49
276.53
5 Pc Bath B/I Shelves His/Hers Closets
2nd Br
2nd
13.78
15.81
217.90
3 Pc Bath Window Flr To Ceil B/I Closet
3rd Br
2nd
9.48
11.22
106.39
Semi Ensuite Window B/I Closet
4th Br
2nd
12.80
15.81
202.34
Semi Ensuite Skylight B/I Closet
Den
2nd
5.48
10.01
54.83
Built-In Speakers B/I Shelves B/I Desk
Office
Lower
11.98
17.78
212.94
Walk-Up 3 Pc Bath Wet Bar
School Info
Private SchoolsK-6 Grades Only
Wilkinson Junior Public School
53 Donlands Ave, Toronto0.318 km
ElementaryEnglish
7-8 Grades Only
Earl Grey Senior Public School
100 Strathcona Ave, Toronto0.541 km
MiddleEnglish
9-12 Grades Only
Riverdale Collegiate Institute
1094 Gerrard St E, Toronto1.442 km
SecondaryEnglish
K-8 Grades Only
Holy Cross Catholic School
299 Donlands Ave, East York1.096 km
ElementaryMiddleEnglish
9-12 Grades Only
Birchmount Park Collegiate Institute
3663 Danforth Ave, Scarborough6.498 km
Secondary
Book Viewing
Your feedback has been submitted.
Submission Failed! Please check your input and try again or contact us

