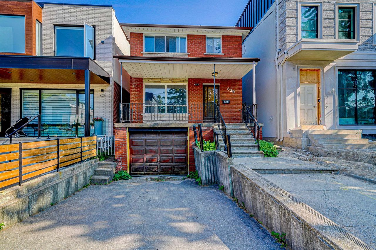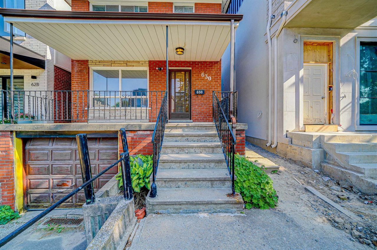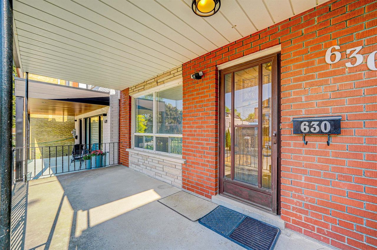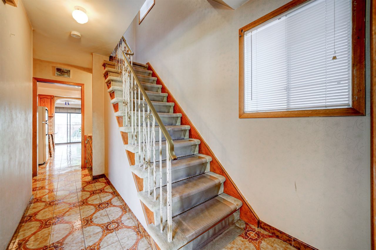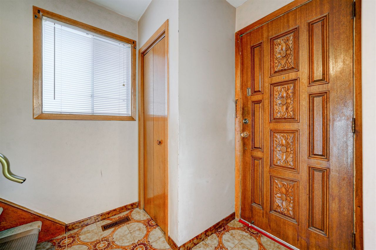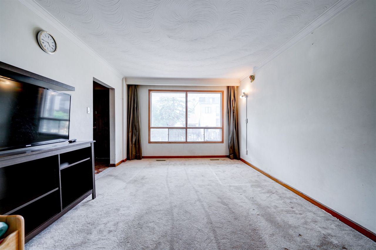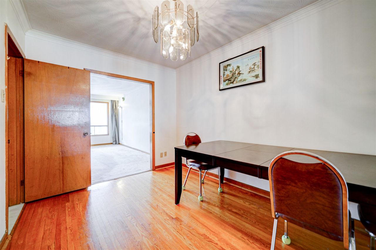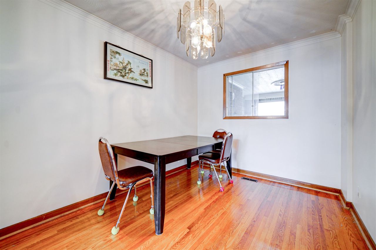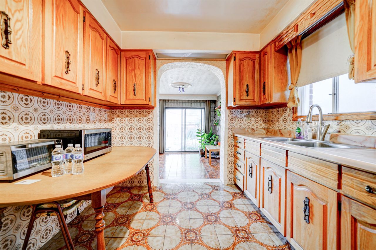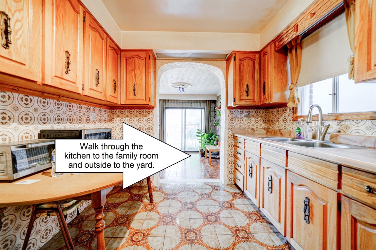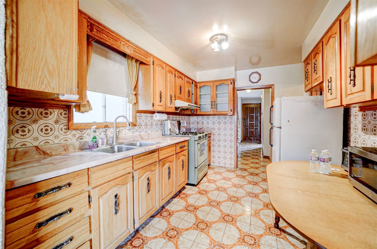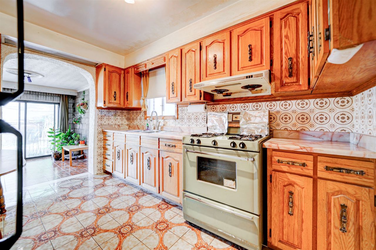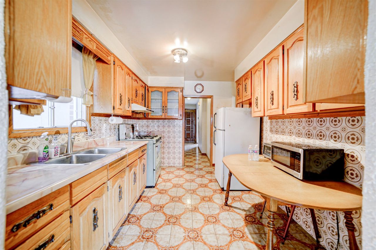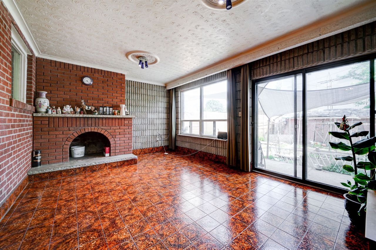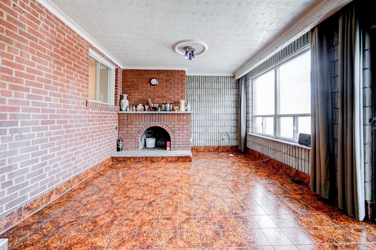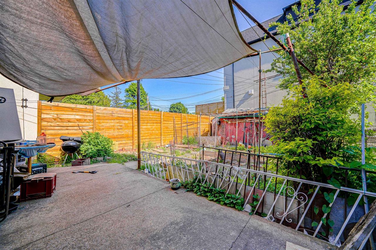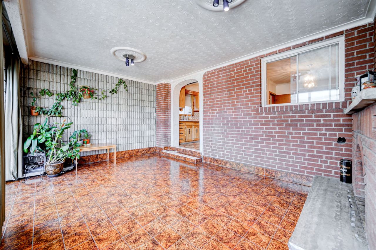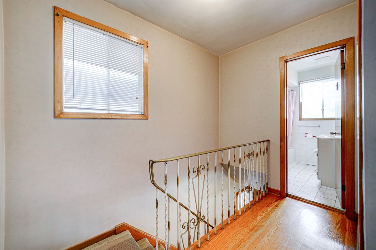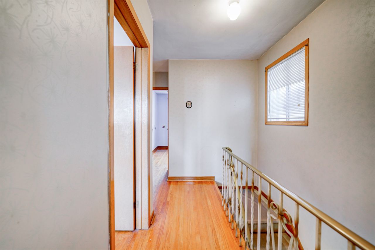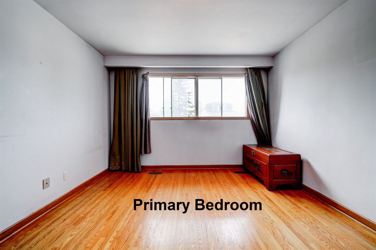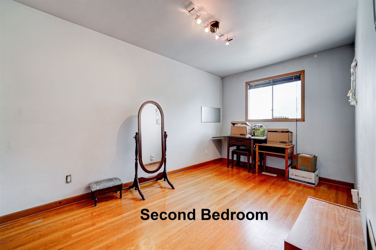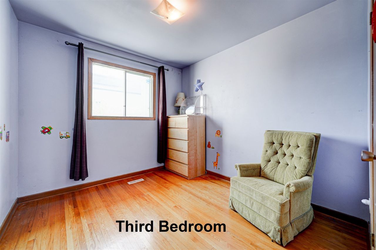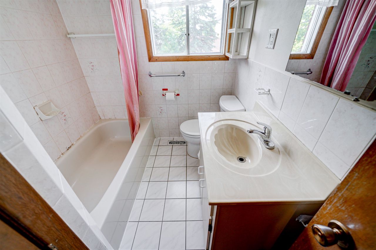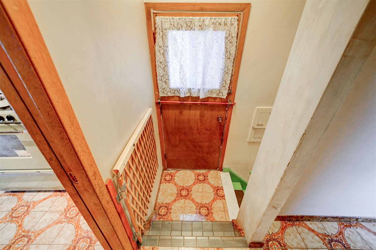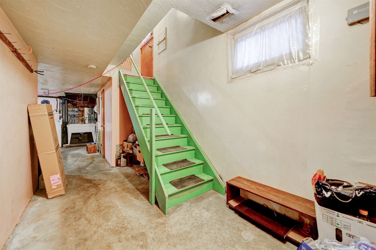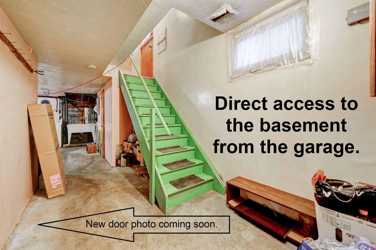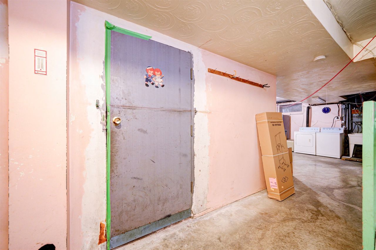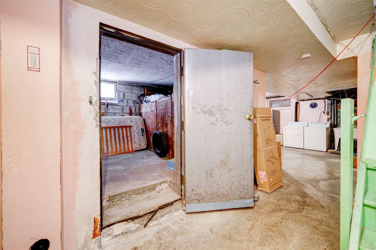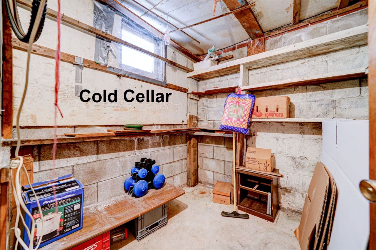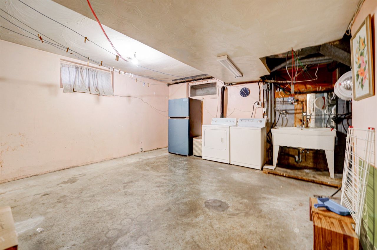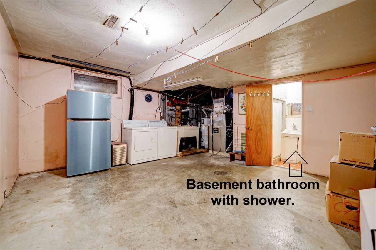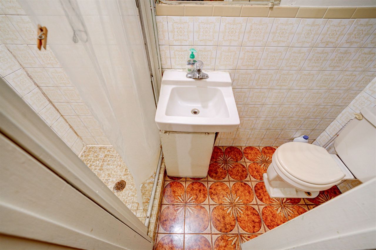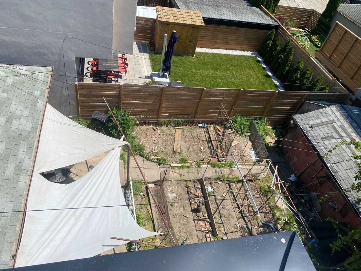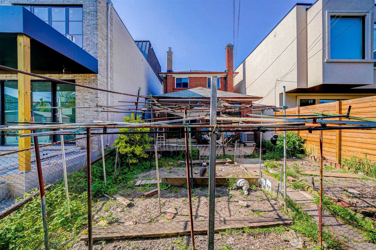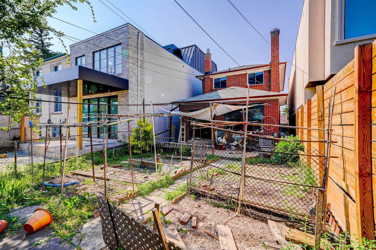- Ontario
- Toronto
630 Rushton Rd
CAD$1,769,000
CAD$1,769,000 Asking price
630 Rushton RoadToronto, Ontario, M6C2Y7
Delisted · Terminated ·
323(1+2)
Listing information last updated on Mon Jun 05 2023 20:07:47 GMT-0400 (Eastern Daylight Time)

Open Map
Log in to view more information
Go To LoginSummary
IDC6065596
StatusTerminated
Ownership TypeFreehold
Possession30/60
Brokered ByFREEMAN REAL ESTATE LTD.
TypeResidential House,Detached
Age
Lot Size25 * 110 Feet
Land Size2750 ft²
RoomsBed:3,Kitchen:1,Bath:2
Parking1 (3) Built-In +2
Virtual Tour
Detail
Building
Bathroom Total2
Bedrooms Total3
Bedrooms Above Ground3
Basement DevelopmentPartially finished
Basement FeaturesSeparate entrance
Basement TypeN/A (Partially finished)
Construction Style AttachmentDetached
Cooling TypeCentral air conditioning
Exterior FinishBrick
Fireplace PresentFalse
Heating FuelNatural gas
Heating TypeForced air
Size Interior
Stories Total2
TypeHouse
Architectural Style2-Storey
Rooms Above Grade7
Heat SourceGas
Heat TypeForced Air
WaterMunicipal
Laundry LevelLower Level
Land
Size Total Text25 x 110 FT
Acreagefalse
Size Irregular25 x 110 FT
Parking
Parking FeaturesPrivate
Other
Den FamilyroomYes
Internet Entire Listing DisplayYes
SewerSewer
BasementPartially Finished,Separate Entrance
PoolNone
FireplaceN
A/CCentral Air
HeatingForced Air
ExposureS
Remarks
Bright detached home In the heart of Cedarvale with built-in 19ft deep garage & extra wide completely private driveway. Walk in from the covered front porch into the spacious foyer leading to the proper living/dining rooms (hardwood under the carpet) & kitchen leading to the soaring sunken main floor family great room with fireplace & walk-out overlooking the backyard. Enjoy 3 spacious bedrooms upstairs, each with real closets. Convenient side door & Garage door directly into basement with high ceiling. Walk to Leo Baeck Day School & Humewood School, Wychwood Barns & Cedarvale Ravine & Off-leash dog park plus Eglinton West or St Clair West subway stations & 2-3 min walk to TTC bus. Floor Plan and Home Inspection available."Other room" is garage - depth of 19 feet
The listing data is provided under copyright by the Toronto Real Estate Board.
The listing data is deemed reliable but is not guaranteed accurate by the Toronto Real Estate Board nor RealMaster.
Location
Province:
Ontario
City:
Toronto
Community:
Humewood-Cedarvale 01.C03.0020
Crossroad:
N/Vaughan
Room
Room
Level
Length
Width
Area
Living
Main
16.99
11.38
193.48
Picture Window Hardwood Floor
Dining
Main
12.14
8.73
105.94
Hardwood Floor
Kitchen
Main
12.04
8.96
107.84
Tile Floor Window
Family
Main
12.11
18.01
218.06
Tile Floor
Foyer
Main
NaN
Closet Window
Prim Bdrm
2nd
12.27
11.61
142.51
Hardwood Floor Double Closet Window
2nd Br
2nd
13.85
8.73
120.83
Hardwood Floor Closet Window
3rd Br
2nd
9.94
9.06
90.02
Hardwood Floor Closet Window
Laundry
Bsmt
16.77
18.04
302.52
Cold/Cant
Bsmt
7.19
7.38
53.04
Window
Bathroom
Bsmt
8.37
2.85
23.88
3 Pc Bath Window
Other
Bsmt
19.00
NaN
School Info
Private SchoolsK-8 Grades Only
J R Wilcox Community School
231 Ava Rd, York0.67 km
ElementaryMiddleEnglish
9-12 Grades Only
Oakwood Collegiate Institute
991 St Clair Ave W, Toronto1.226 km
SecondaryEnglish
K-8 Grades Only
St. Thomas Aquinas Catholic School
636 Glenholme Ave, Toronto1.227 km
ElementaryMiddleEnglish
9-12 Grades Only
Western Technical-Commercial School
125 Evelyn Cres, Toronto5.033 km
Secondary
Book Viewing
Your feedback has been submitted.
Submission Failed! Please check your input and try again or contact us

