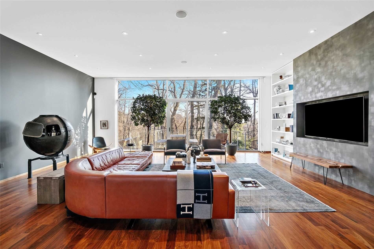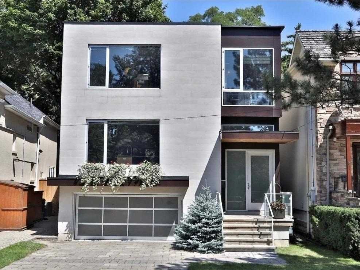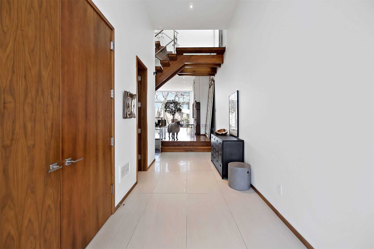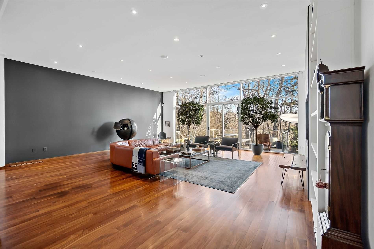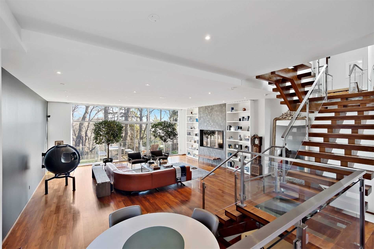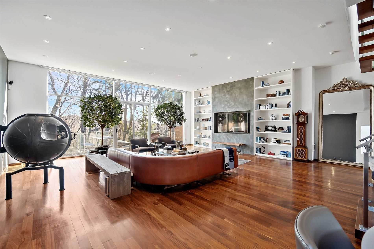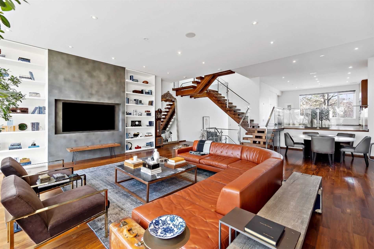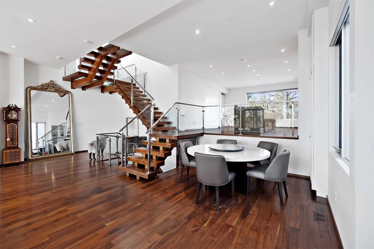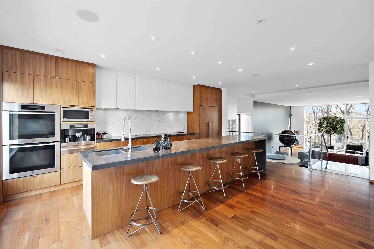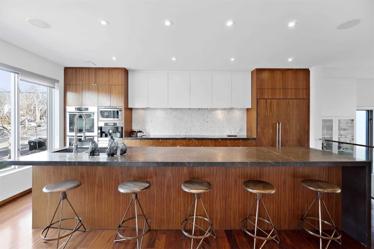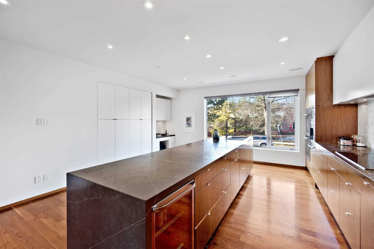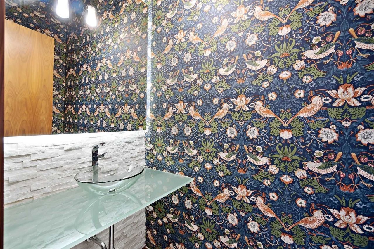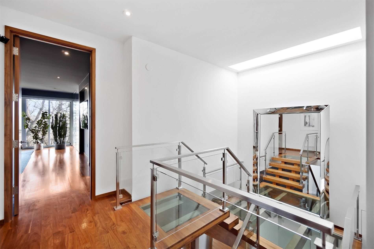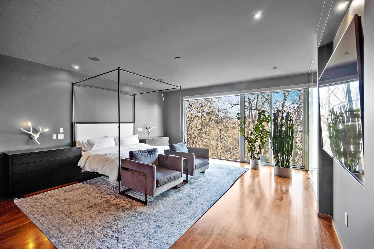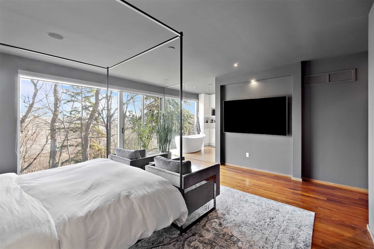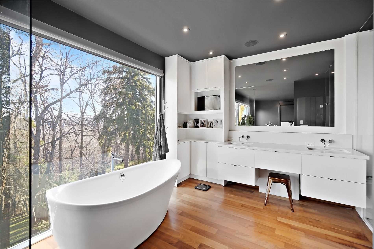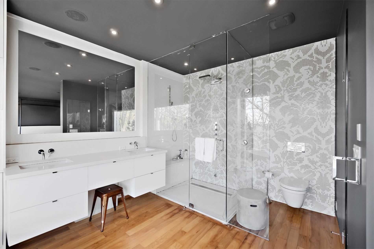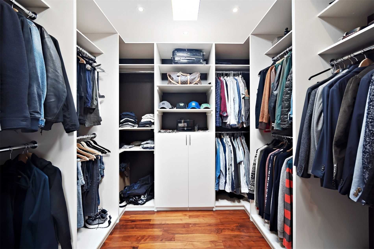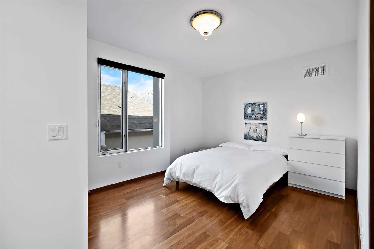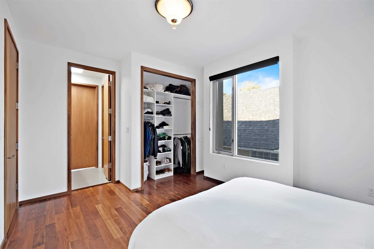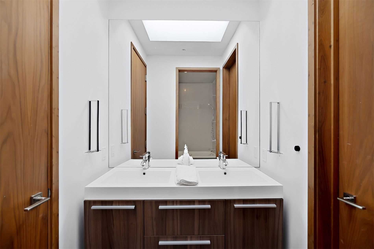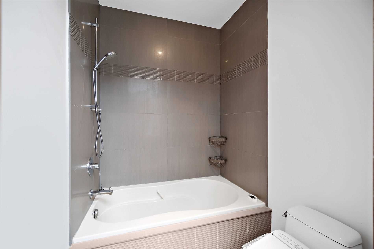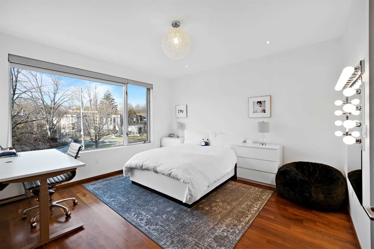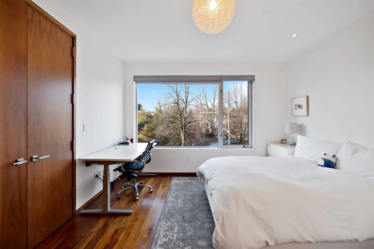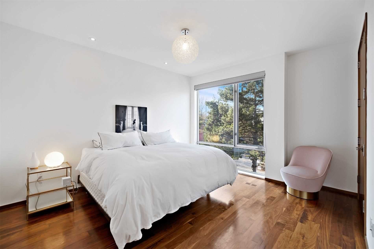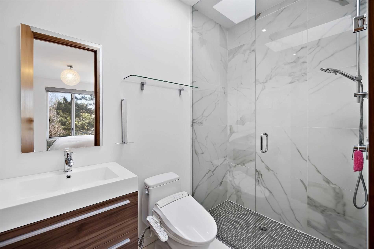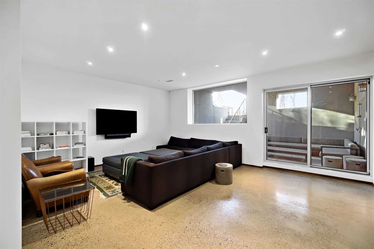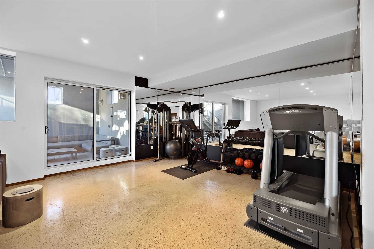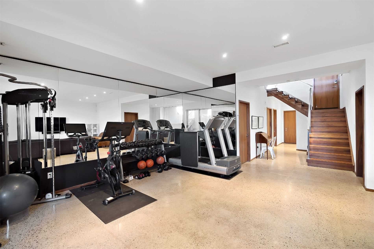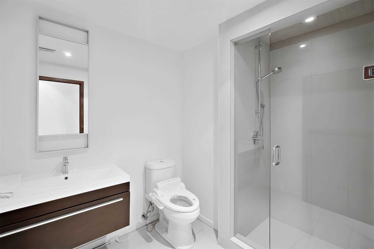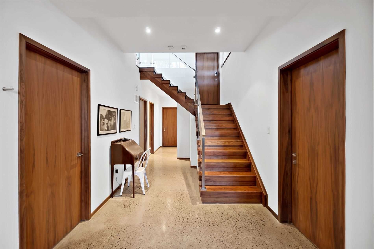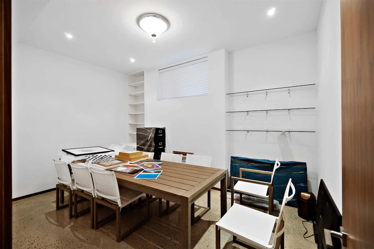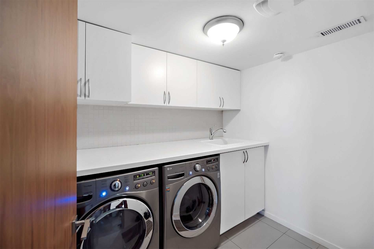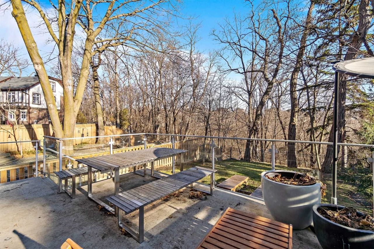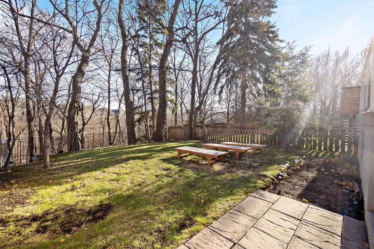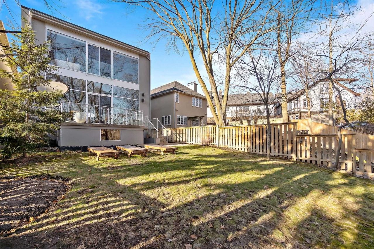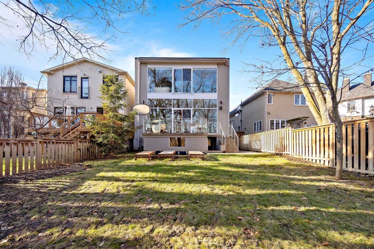- Ontario
- Toronto
63 Douglas Cres
CAD$5,199,900
CAD$5,199,900 Asking price
63 Douglas CrescentToronto, Ontario, M4W2E6
Delisted · Expired ·
4+255(1+4)
Listing information last updated on Sat Jul 29 2023 01:15:47 GMT-0400 (Eastern Daylight Time)

Open Map
Log in to view more information
Go To LoginSummary
IDC6046685
StatusExpired
Ownership TypeFreehold
Possession60 Days / Tba
Brokered ByCHESTNUT PARK REAL ESTATE LIMITED, BROKERAGE
TypeResidential House,Detached
Age
Lot Size34.25 * 129.75 Feet
Land Size4443.94 ft²
RoomsBed:4+2,Kitchen:1,Bath:5
Parking1 (5) Built-In +4
Detail
Building
Bathroom Total5
Bedrooms Total6
Bedrooms Above Ground4
Bedrooms Below Ground2
Basement DevelopmentFinished
Basement FeaturesWalk out
Basement TypeN/A (Finished)
Construction Style AttachmentDetached
Cooling TypeCentral air conditioning
Exterior FinishStucco
Fireplace PresentFalse
Heating FuelNatural gas
Heating TypeForced air
Size Interior
Stories Total2
TypeHouse
Architectural Style2-Storey
HeatingYes
Property FeaturesRavine
Rooms Above Grade7
Rooms Total10
Heat SourceGas
Heat TypeForced Air
WaterMunicipal
Laundry LevelLower Level
GarageYes
Land
Size Total Text34.25 x 129.75 FT
Acreagefalse
Size Irregular34.25 x 129.75 FT
Lot Dimensions SourceOther
Parking
Parking FeaturesPrivate
Other
FeaturesRavine
Den FamilyroomYes
Internet Entire Listing DisplayYes
SewerSewer
Central VacuumYes
BasementFinished,Finished with Walk-Out
PoolNone
FireplaceN
A/CCentral Air
HeatingForced Air
ExposureE
Remarks
A Spectacular Modern Home In The Exclusive Central Neighbourhood Of Governor's Bridge. Set On An Incredible Ravine Lot, This Detached And Spacious Family Home Features A Grand Open Living Space That Is Wonderfully Bright With Massive Windows And Soaring Ceilings. Designer Kitchen With Huge Centre Island, Tons Of Storage, And Top-Of-The-Line Appliances. The Primary Suite Offers A Perfect Peaceful Escape With Stunning Views, A Walk-In Closet And Luxurious Ensuite With Soaker Tub And Steam Shower. Lower Level With Heated Floors, Great Rec Room, Two Additional Bedrooms, And Walk-Out To Yard. Feel Connected To Nature In The Middle Of The City On This Forested Ravine. Wide Built-In Garage And Private Driveway.Governor's Bridge Is An Intimate & Beloved Neighbourhood In The Middle Of The City Yet Tucked Away Providing An Elite Enclave. This Picturesque Community Is Perfectly Situated Next To Rosedale, Moore Park & Leaside. Easy Access To Amenities
The listing data is provided under copyright by the Toronto Real Estate Board.
The listing data is deemed reliable but is not guaranteed accurate by the Toronto Real Estate Board nor RealMaster.
Location
Province:
Ontario
City:
Toronto
Community:
Leaside 01.C11.0780
Crossroad:
Governor's Bridge + Nesbitt
Room
Room
Level
Length
Width
Area
Great Rm
Main
27.43
23.65
648.80
Hardwood Floor O/Looks Ravine W/O To Deck
Kitchen
Main
20.08
16.17
324.76
B/I Appliances Pantry Centre Island
Dining
Main
10.50
10.33
108.50
Hardwood Floor Combined W/Great Rm Open Concept
Prim Bdrm
2nd
17.91
17.49
313.25
5 Pc Ensuite W/I Closet O/Looks Ravine
2nd Br
2nd
13.32
12.17
162.13
Hardwood Floor Closet Semi Ensuite
3rd Br
2nd
14.50
13.09
189.83
Hardwood Floor Closet Semi Ensuite
4th Br
2nd
12.60
11.91
150.04
Hardwood Floor Closet 3 Pc Ensuite
Rec
Bsmt
27.00
16.83
454.45
Concrete Floor Heated Floor W/O To Ravine
Br
Bsmt
14.83
10.83
160.55
Concrete Floor Heated Floor
Br
Bsmt
10.60
10.33
109.52
Concrete Floor Heated Floor Closet
Laundry
Bsmt
8.33
6.59
54.95
Concrete Floor Heated Floor
School Info
Private SchoolsK-6 Grades Only
Bennington Heights Elementary School
76 Bennington Heights Dr, East York0.338 km
ElementaryEnglish
7-8 Grades Only
Bessborough Drive Elementary And Middle School
211 Bessborough Dr, East York1.7 km
MiddleEnglish
9-12 Grades Only
Leaside High School
200 Hanna Rd, East York2.151 km
SecondaryEnglish
K-8 Grades Only
Our Lady Of Perpetual Help Catholic School
1/2 Garfield Ave, Toronto1.484 km
ElementaryMiddleEnglish
9-12 Grades Only
Northern Secondary School
851 Mount Pleasant Rd, Toronto2.821 km
Secondary
Book Viewing
Your feedback has been submitted.
Submission Failed! Please check your input and try again or contact us

