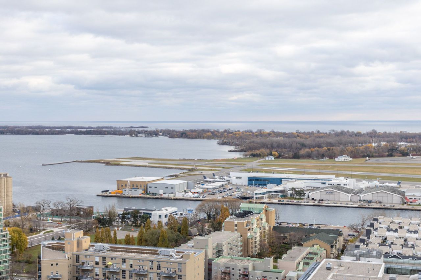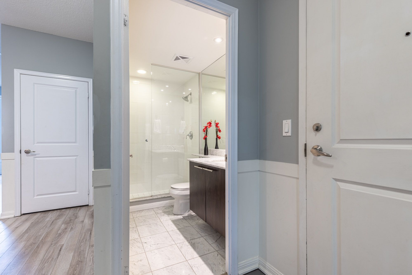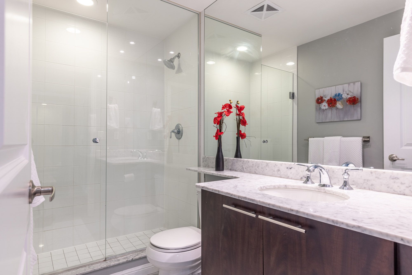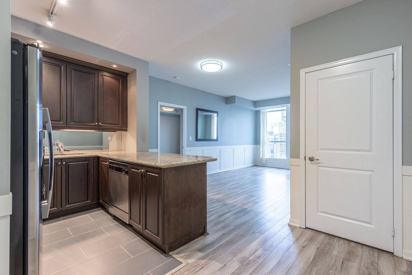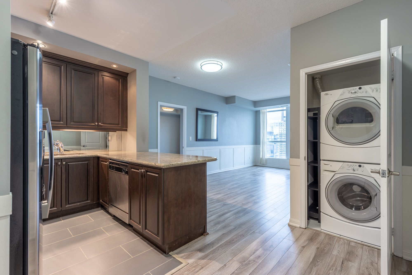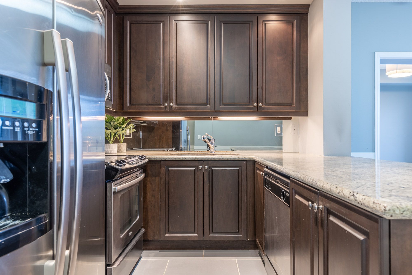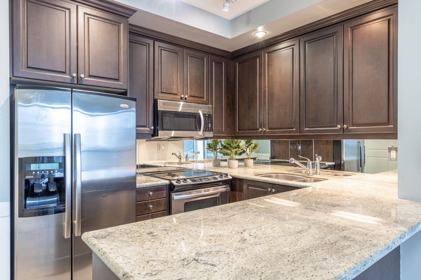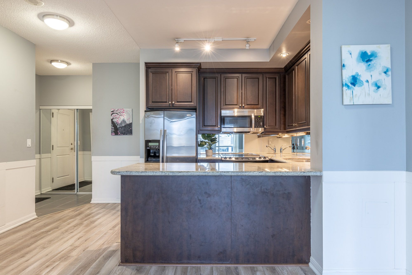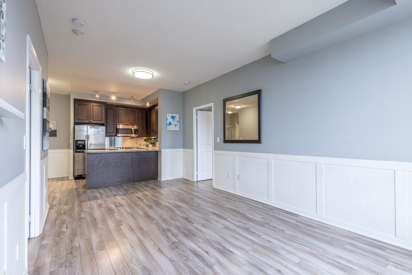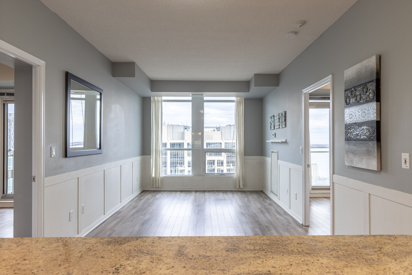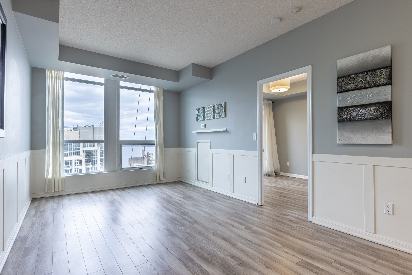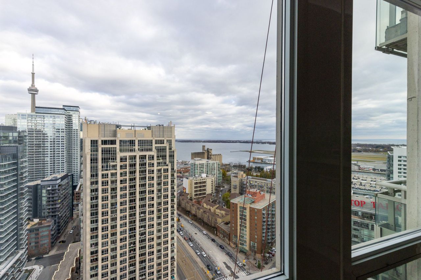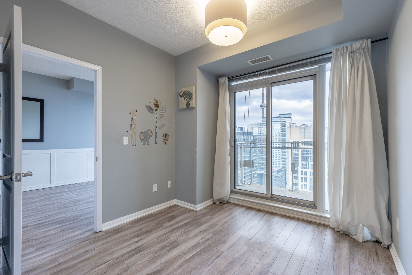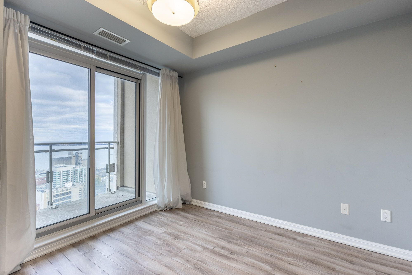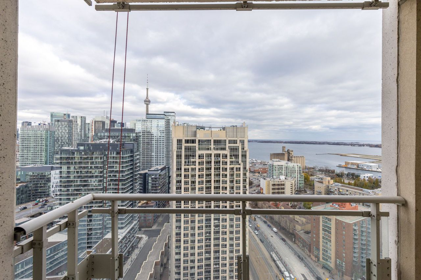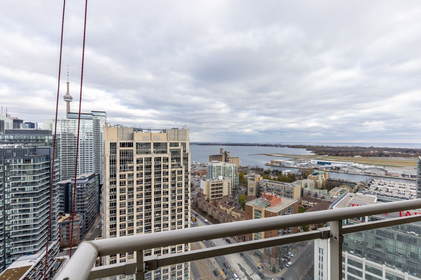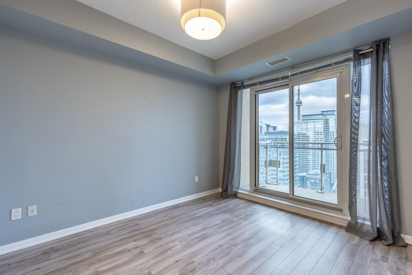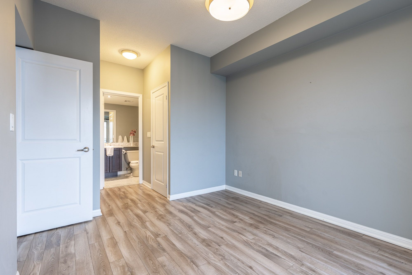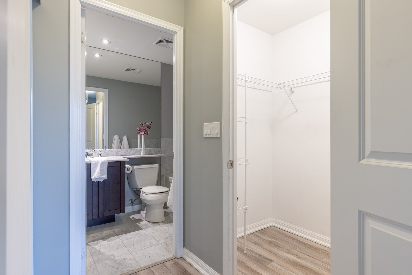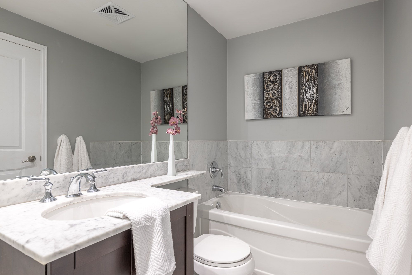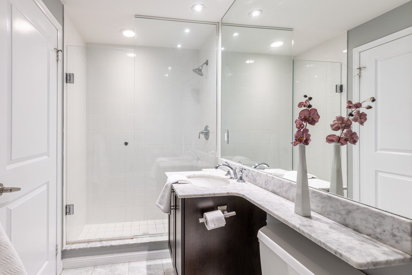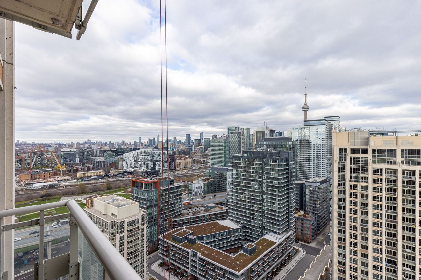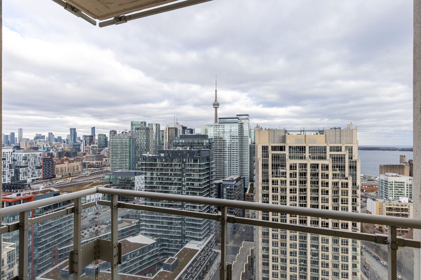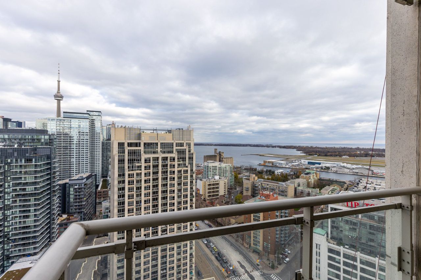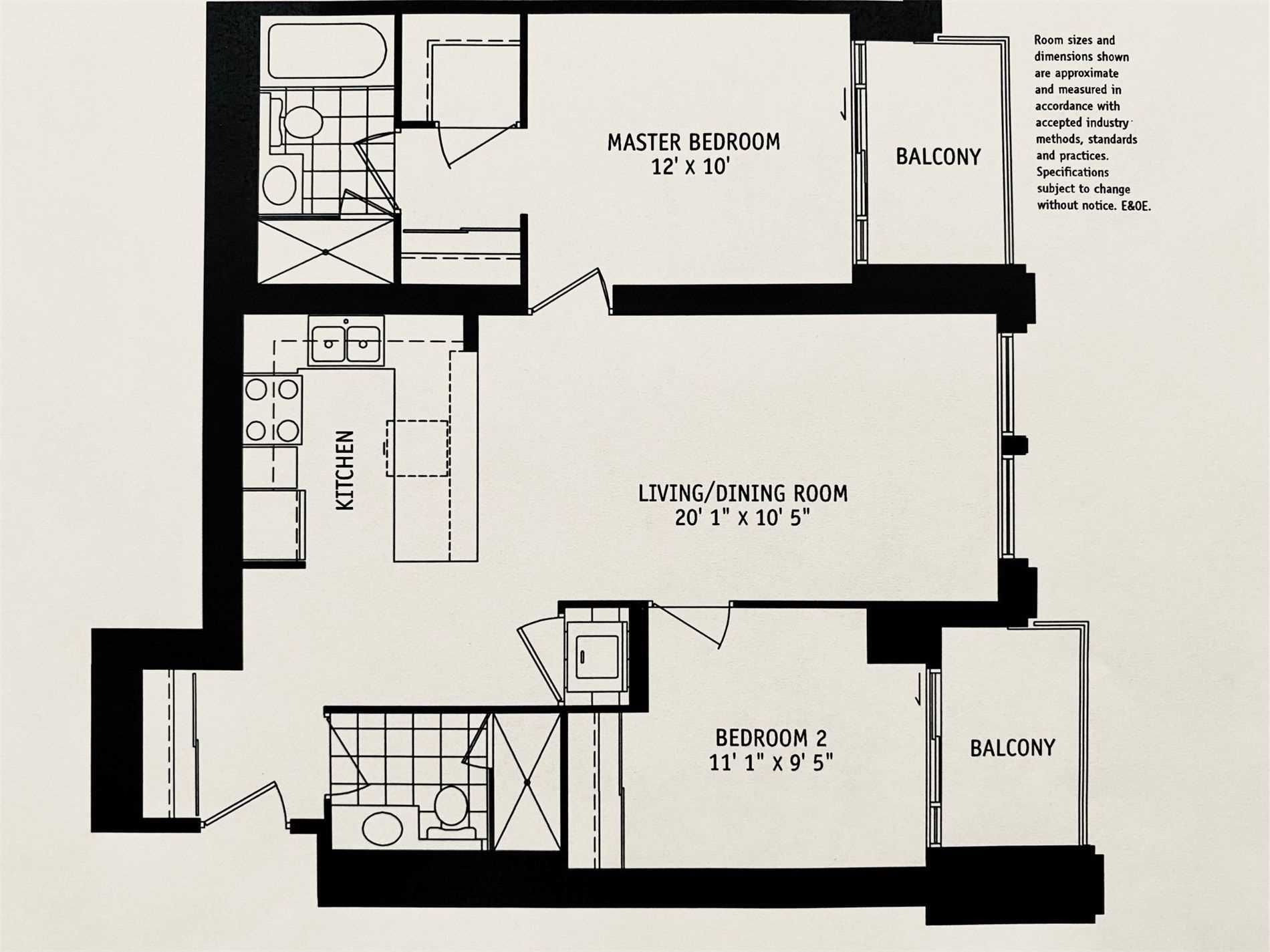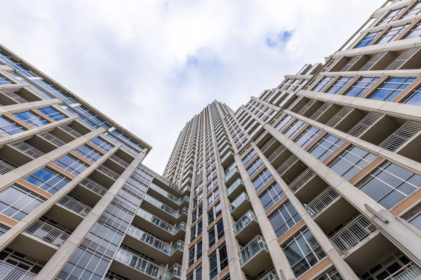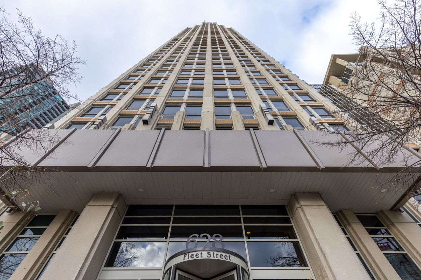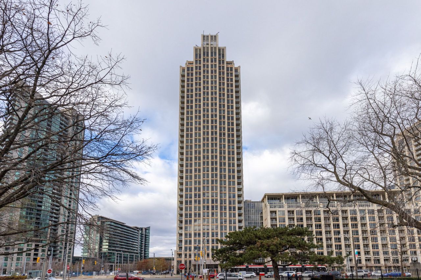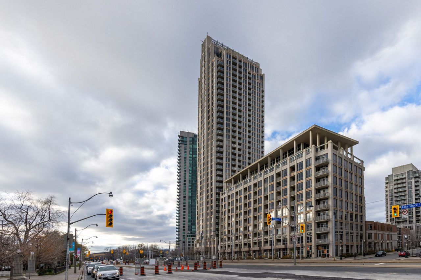- Ontario
- Toronto
628 Fleet St
CAD$x,xxx
CAD$3,700 Asking price
2903 628 Fleet StreetToronto, Ontario, M5V1A8
Leased
221| 800-899 sqft
Listing information last updated on Sat Aug 12 2023 17:57:08 GMT-0400 (Eastern Daylight Time)

Open Map
Log in to view more information
Go To LoginSummary
IDC6731498
StatusLeased
Ownership TypeCondominium
PossessionImmediate
Brokered ByREVEL REALTY INC.
TypeResidential Apartment
Age 11-15
Square Footage800-899 sqft
RoomsBed:2,Kitchen:1,Bath:2
Parking1 (1) Underground
Water IncY
PetsRestricted
Detail
Building
Bathroom Total2
Bedrooms Total2
Bedrooms Above Ground2
AmenitiesExercise Centre,Guest Suite,Party Room
AppliancesDishwasher,Dryer,Refrigerator,Stove,Washer,Microwave Built-in
Basement TypeNone
Constructed Date2010
Construction Style AttachmentAttached
Cooling TypeCentral air conditioning
Exterior FinishStucco
Fireplace PresentFalse
Heating TypeHeat Pump
Size Interior889.0000
Stories Total1
TypeApartment
Utility WaterMunicipal water
Association AmenitiesGuest Suites,Game Room,Concierge,Indoor Pool,Party Room/Meeting Room,Gym
Architectural StyleApartment
Property FeaturesIsland,Lake/Pond,Public Transit,Library,Rec./Commun.Centre,Park
Rooms Above Grade4
Heat SourceElectric
Heat TypeHeat Pump
LockerOwned
Laundry LevelMain Level
Land
Access TypeHighway access,Highway Nearby
Acreagefalse
AmenitiesAirport,Beach,Hospital,Marina,Park,Playground,Public Transit,Schools,Shopping
SewerMunicipal sewage system
Underground
None
Surrounding
Ammenities Near ByAirport,Beach,Hospital,Marina,Park,Playground,Public Transit,Schools,Shopping
Community FeaturesCommunity Centre
Location DescriptionLAKESHORE & BATHURST
Zoning DescriptionResidential
Other
FeaturesBeach,Balcony
Deposit Requiredtrue
Employment LetterYes
Internet Entire Listing DisplayYes
Laundry FeaturesEnsuite
Payment FrequencyMonthly
Payment MethodOther
References RequiredYes
Credit CheckYes
Rent IncludesWater,Common Elements,Parking,Building Insurance
BasementNone
BalconyOpen
FireplaceN
A/CCentral Air
HeatingHeat Pump
FurnishedUnfurnished
Level29
Unit No.2903
ExposureE
Parking SpotsOwned107
Corp#TSCC20952095
Prop MgmtCrossbridge Condominium Services Ltd.
Remarks
Experience the allure & seize the rare opportunity to live in a truly exceptional suite! Revel in 889sqft of open concept living, flooded with natural light with floor-to-ceiling windows. Enjoy the 9ft ceilings & 2 separate walkouts where you can entertain on 2 spacious balconies with views of the city, CN Tower, Lake Ontario & Billy Bishop Airport. The stunning kitchen with granite countertops, potlights, & s/s appliances is a chefs dream. Find solace in the spacious bedrooms with wall to wall windows & ample storage. The primary bedroom has two closets including a walk-in! This is complimented by a luxurious 4pc washroom with marble counters & floors & a tub! Conveniently located near King West, Liberty Village, Loblaws, Farm Boy, The Bentway & just steps away from the scenic shores of Lake Ontario & Waterfront Parks/Trails. The TTC is at your doorstep ensuring effortless connectivity to the entire city. Resort Style Amenities, 24hr Concierge, Indoor Pool/Gym, Theatre, Lounge & More!
The listing data is provided under copyright by the Toronto Real Estate Board.
The listing data is deemed reliable but is not guaranteed accurate by the Toronto Real Estate Board nor RealMaster.
Location
Province:
Ontario
City:
Toronto
Community:
Niagara 01.C01.0990
Crossroad:
Fleet/Bathurst
Room
Room
Level
Length
Width
Area
Great Rm
Main
20.08
10.40
208.82
Kitchen
Main
9.74
16.34
159.20
Br
Main
11.09
9.42
104.42
Prim Bdrm
Main
12.01
10.01
120.16
Bathroom
Main
NaN
3 Pc Bath
Bathroom
Main
NaN
4 Pc Ensuite
School Info
Private SchoolsK-6 Grades Only
Niagara Street Junior Public School
222 Niagara St, Toronto0.97 km
ElementaryEnglish
7-8 Grades Only
Ryerson Community School
96 Denison Ave, Toronto1.693 km
MiddleEnglish
9-12 Grades Only
Parkdale Collegiate Institute
209 Jameson Ave, Toronto2.751 km
SecondaryEnglish
K-8 Grades Only
St. Mary Catholic School
20 Portugal Sq, Toronto0.949 km
ElementaryMiddleEnglish
K-8 Grades Only
Bishop Macdonell Catholic School
20 Brunel Ct, Toronto0.777 km
ElementaryMiddleEnglish
9-12 Grades Only
Western Technical-Commercial School
125 Evelyn Cres, Toronto6.271 km
Secondary
K-8 Grades Only
St. Mary Catholic School
20 Portugal Sq, Toronto0.949 km
ElementaryMiddleFrench Immersion Program
Book Viewing
Your feedback has been submitted.
Submission Failed! Please check your input and try again or contact us

