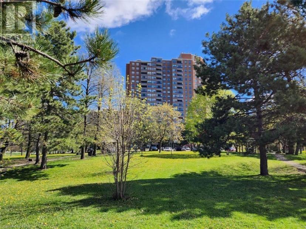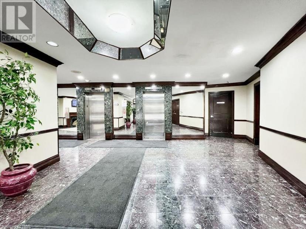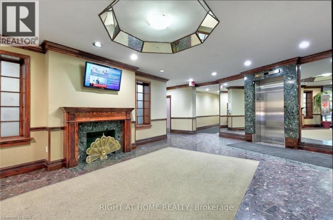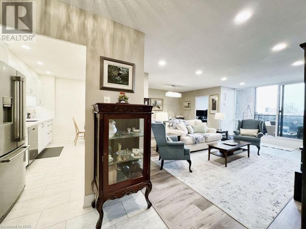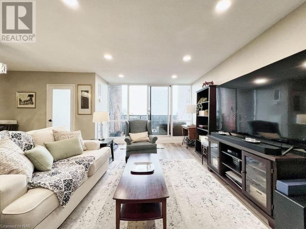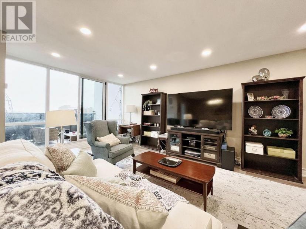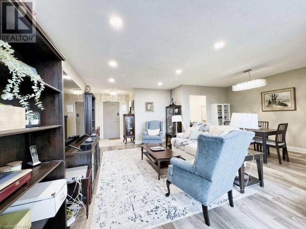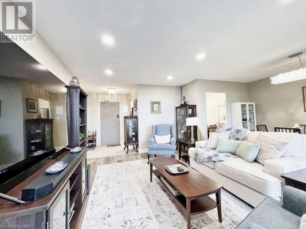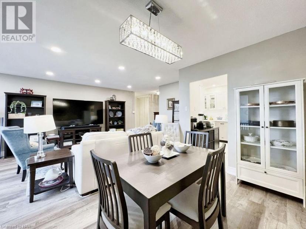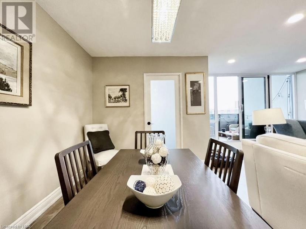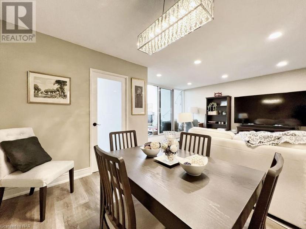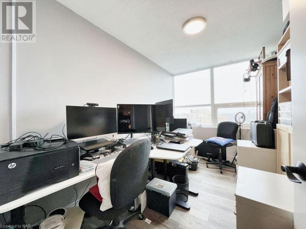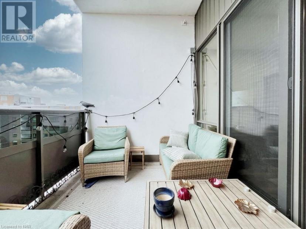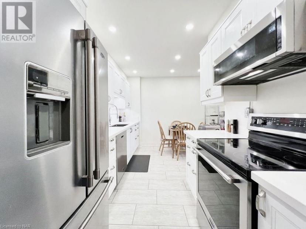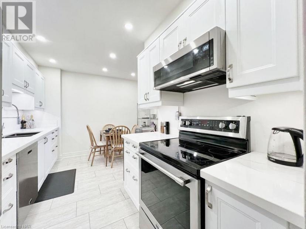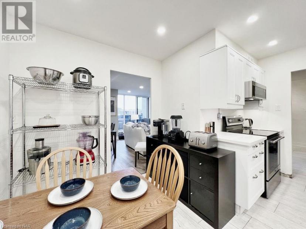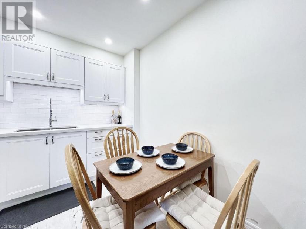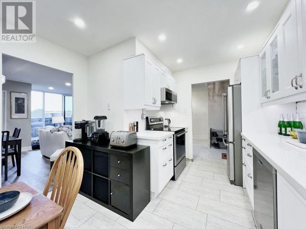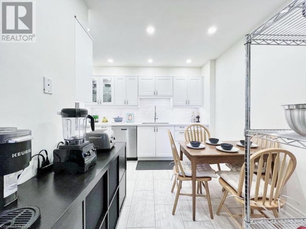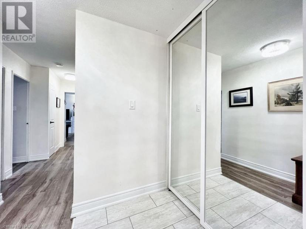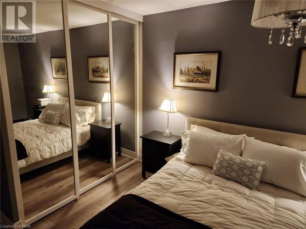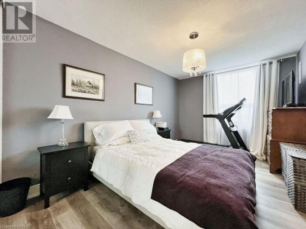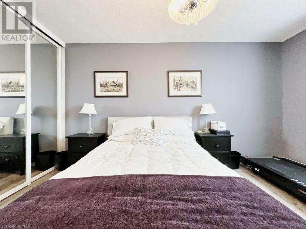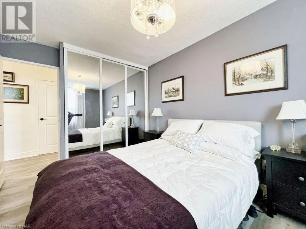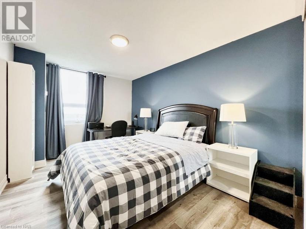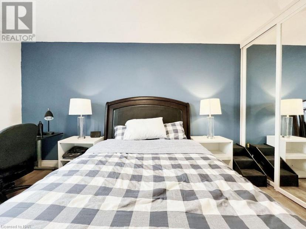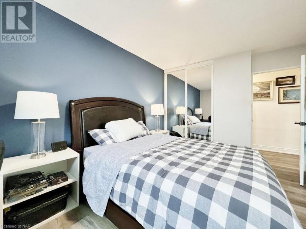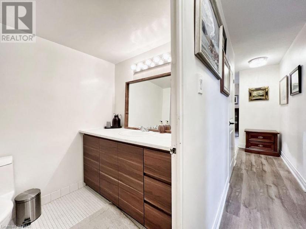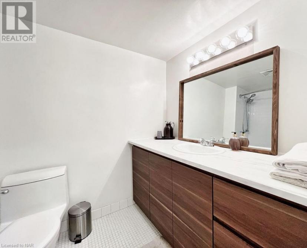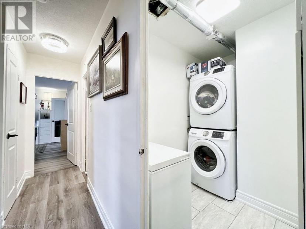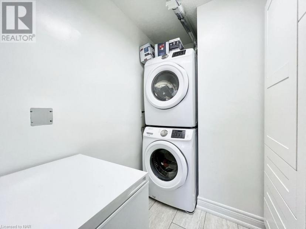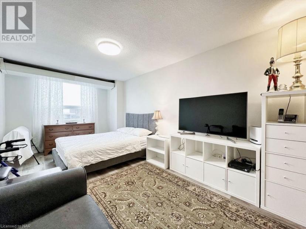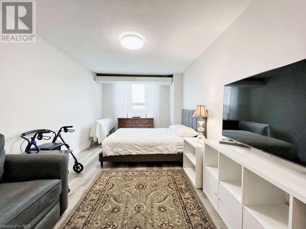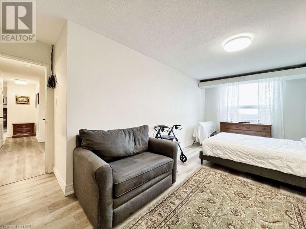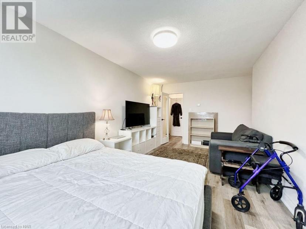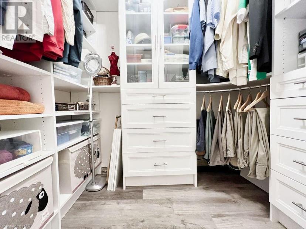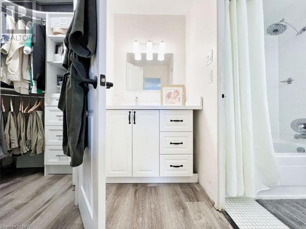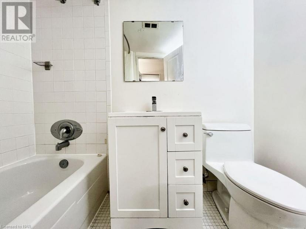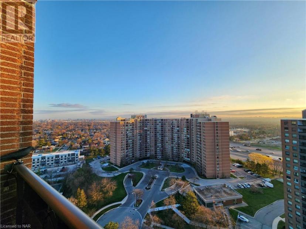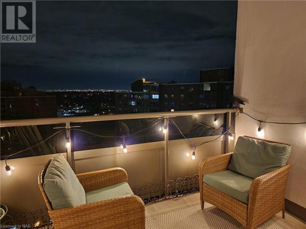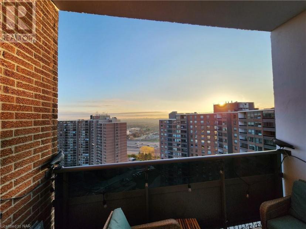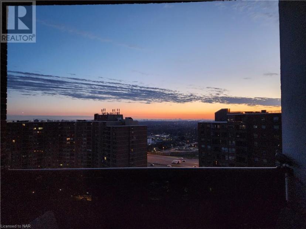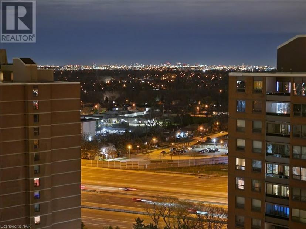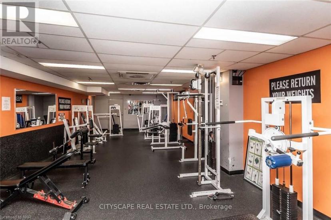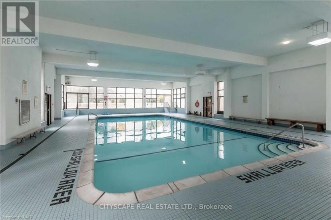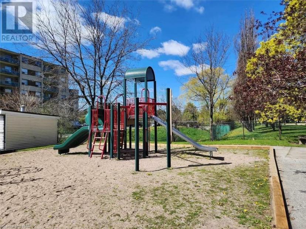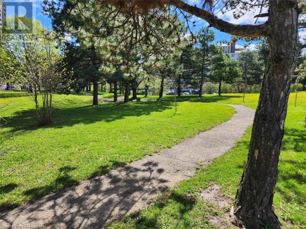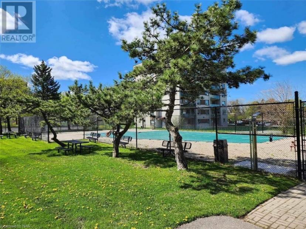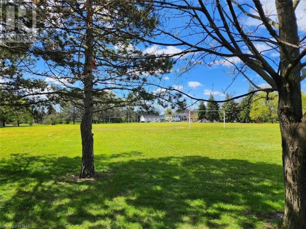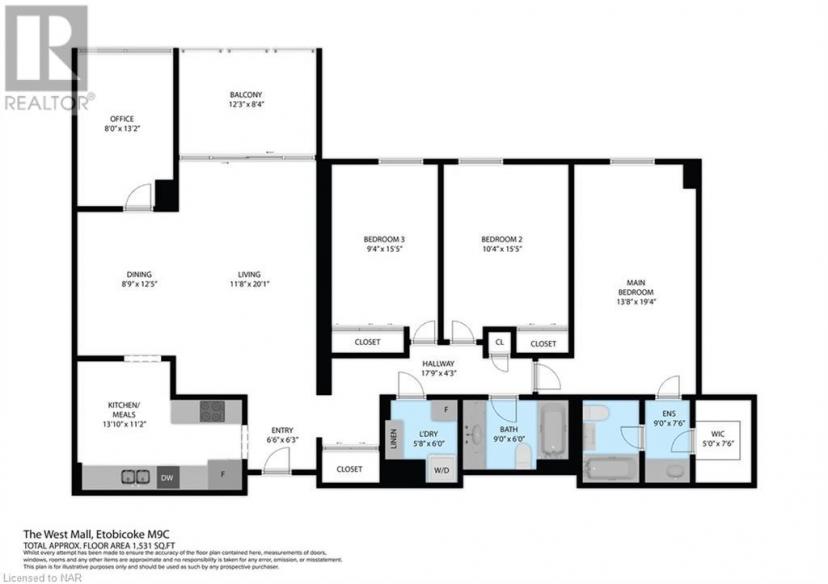- Ontario
- Toronto
625 The West Mall
CAD$699,900 Sale
2102ph2 625 The West MallToronto, Ontario, M9C4W9
421| 1531 sqft

Open Map
Log in to view more information
Go To LoginSummary
ID40568444
StatusCurrent Listing
Ownership TypeCondominium
TypeResidential Apartment
RoomsBed:4,Bath:2
Square Footage1531 sqft
AgeConstructed Date: 1974
Maint Fee1014.11
Maintenance Fee TypeInsurance,Cable TV,Heat,Electricity,Landscaping,Property Management,Water
Listing Courtesy ofRE/MAX NIAGARA REALTY LTD, BROKERAGE
Detail
Building
Bathroom Total2
Bedrooms Total4
Bedrooms Above Ground4
AmenitiesCar Wash,Exercise Centre,Party Room
AppliancesDishwasher,Dryer,Microwave,Stove,Washer,Hood Fan,Window Coverings
Construction Style AttachmentAttached
Cooling TypeCentral air conditioning
Exterior FinishBrick
Fireplace PresentFalse
Fire ProtectionNone
Foundation TypePoured Concrete
Heating TypeForced air
Size Interior1531.0000
Stories Total1
Utility WaterMunicipal water
Basement
Basement TypeNone
Land
Access TypeRoad access,Highway access
Acreagefalse
AmenitiesAirport,Hospital,Park,Place of Worship,Playground,Public Transit,Schools,Shopping
Fence TypePartially fenced
SewerMunicipal sewage system
Surrounding
Ammenities Near ByAirport,Hospital,Park,Place of Worship,Playground,Public Transit,Schools,Shopping
Other
Storage TypeLocker
StructureWorkshop,Playground,Tennis Court
FeaturesBalcony,Gazebo,Automatic Garage Door Opener
BasementNone
PoolAbove ground pool
FireplaceFalse
HeatingForced air
Unit No.2102ph2
Remarks
LIVE THE HIGH LIFE in this Beautifully |Appointed PENTHOUSE, this unit has NOT been available for over 25 Years|!! Easy access to HWY 427. Spectacular Views. Huge SQ footage, Boasting 2 Full Baths, 3 Bedrooms, PLUS DEN & Outdoor Balcony. Extra Large Laundry room in the unit! Outfitted closets Galore! Extra Exclusive Locker & Underground Parking. Kitchen with SOFT close drawers, Stainless Steel Appliances. Flooring and Doors replaced, Electrical updated, Neutral décor, Primary and Main Bath have both been refreshed! Family and PET (restricted)Friendly building close to schools. Fabulous amenities for Active Owners and it's move in ready! Bring all offers! Don't delay, Check for open houses this week, book your private showings asap/ *** Monthly Maintenance fees include ALL UTILITIES (Water, Hydro, Heat , Air conditioning, |High Speed internet & Cable TV, , Tennis and Basketball courts, Party room, covered picnic area with BBQs, Play ground. Outdoor pool, Indoor pool and Gym have a yearly fee of $80 CHILDREN , STUDENTS AND SENIORS ARE FREE .Grow your own garden please inquire management for availability. (id:22211)
The listing data above is provided under copyright by the Canada Real Estate Association.
The listing data is deemed reliable but is not guaranteed accurate by Canada Real Estate Association nor RealMaster.
MLS®, REALTOR® & associated logos are trademarks of The Canadian Real Estate Association.
Open House
05
2024-05-05
2:00 PM - 4:00 PM
2:00 PM - 4:00 PM
On Site
Location
Province:
Ontario
City:
Toronto
Community:
Eringate-Centennial-West Deane
Room
Room
Level
Length
Width
Area
4pc Bathroom
Main
NaN
Measurements not available
Full bathroom
Main
NaN
Measurements not available
Foyer
Main
NaN
Measurements not available
Bedroom
Main
3.53
2.41
8.51
11'7'' x 7'11''
Laundry
Main
NaN
Measurements not available
Kitchen
Main
4.14
3.35
13.87
13'7'' x 11'0''
Dining
Main
3.66
2.67
9.77
12'0'' x 8'9''
Living
Main
5.82
3.43
19.96
19'1'' x 11'3''
Bedroom
Main
4.11
3.00
12.33
13'6'' x 9'10''
Bedroom
Main
4.11
3.05
12.54
13'6'' x 10'0''
Primary Bedroom
Main
5.87
3.17
18.61
19'3'' x 10'5''
School Info
Private SchoolsK-5 Grades Only
Wellesworth Junior School
225 Wellesworth Dr, Etobicoke0.508 km
ElementaryEnglish
4-8 Grades Only
Hollycrest Middle School
630 Renforth Dr, Etobicoke0.833 km
ElementaryMiddleEnglish
9-12 Grades Only
Silverthorn Collegiate Institute
291 Mill Rd, Etobicoke2.152 km
SecondaryEnglish
K-8 Grades Only
Josyf Cardinal Slipyj Catholic School
35 West Deane Park Dr, Etobicoke0.717 km
ElementaryMiddleEnglish
K-8 Grades Only
Nativity Of Our Lord Catholic School
35 Saffron Cres, Etobicoke0.445 km
ElementaryMiddleEnglish
9-12 Grades Only
Martingrove Collegiate Institute
50 Winterton Dr, Etobicoke2.128 km
Secondary
K-5 Grades Only
Our Lady Of Peace Catholic School
70 Mattice Ave, Etobicoke2.57 km
ElementaryFrench Immersion Program
6-6 Grades Only
Our Lady Of Peace Catholic School
70 Mattice Ave, Etobicoke2.57 km
ElementaryFrench Immersion Program
7-8 Grades Only
Our Lady Of Peace Catholic School
70 Mattice Ave, Etobicoke2.57 km
MiddleFrench Immersion Program
Book Viewing
Your feedback has been submitted.
Submission Failed! Please check your input and try again or contact us

