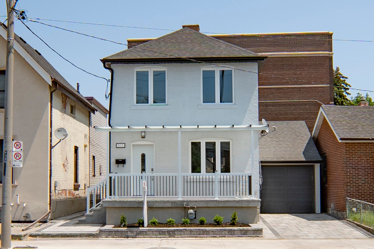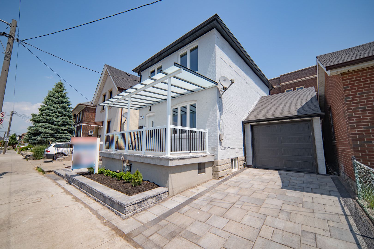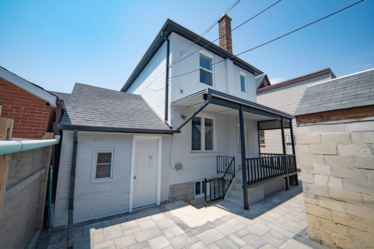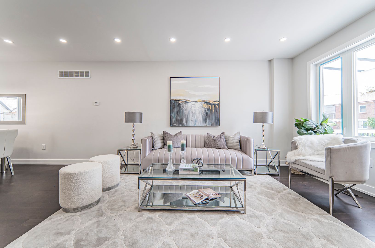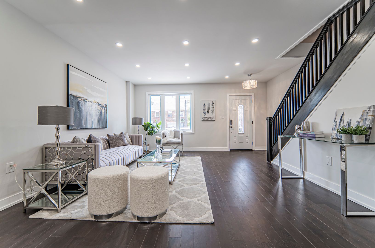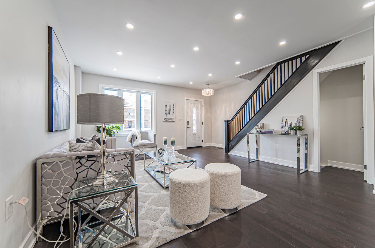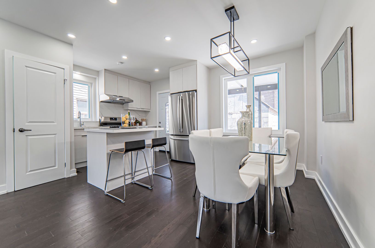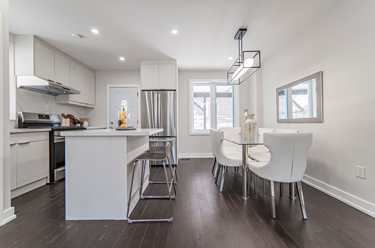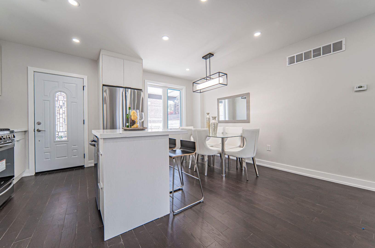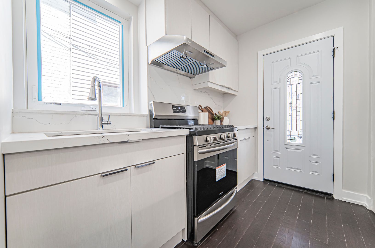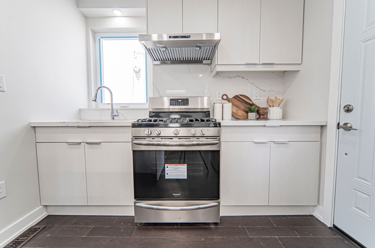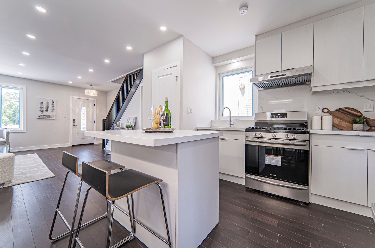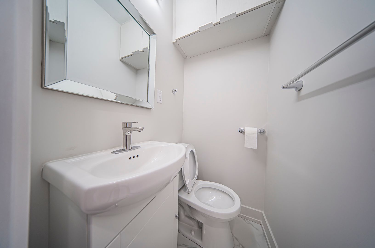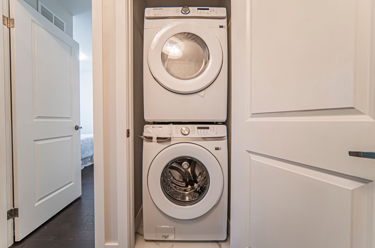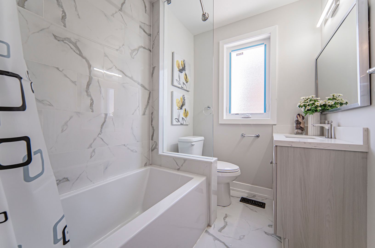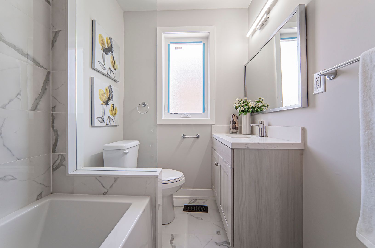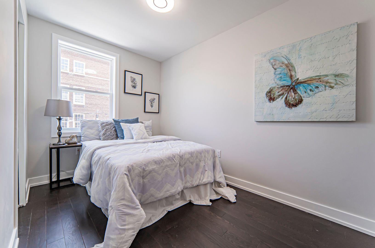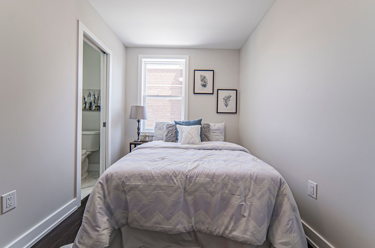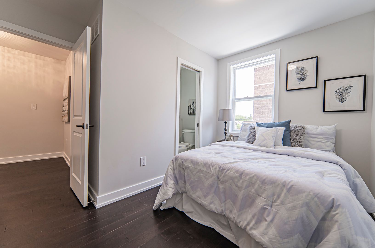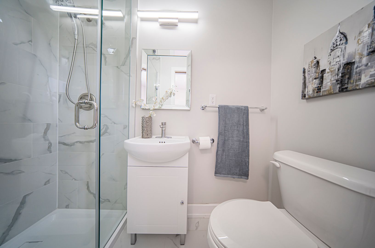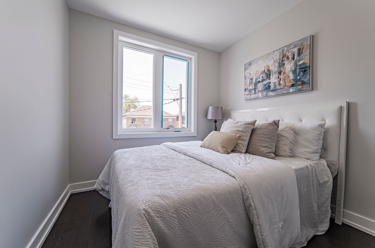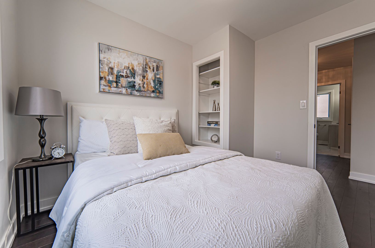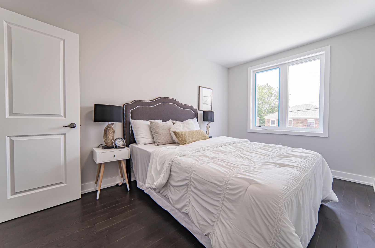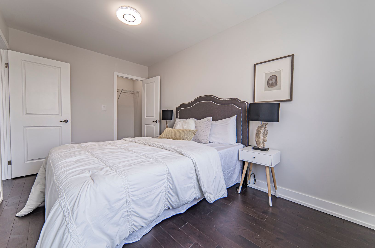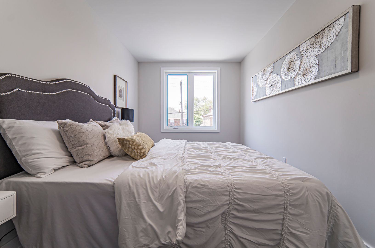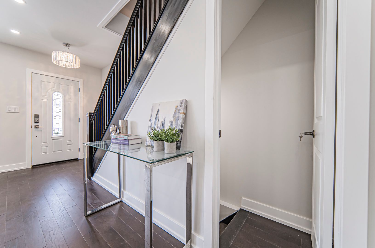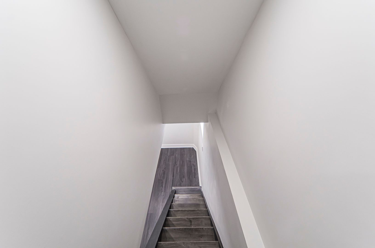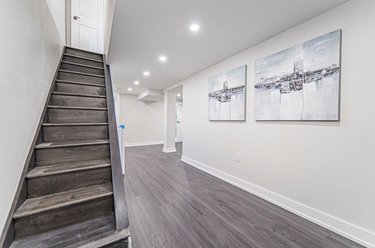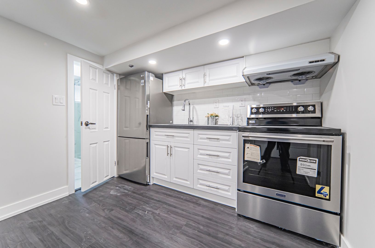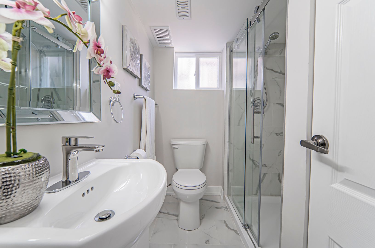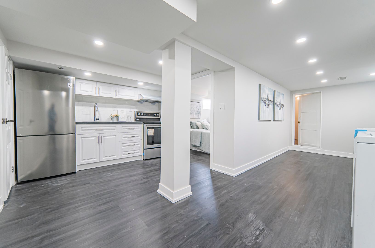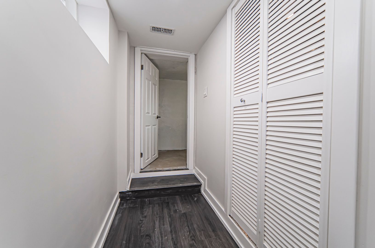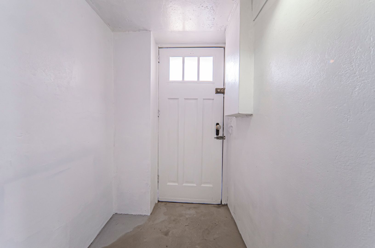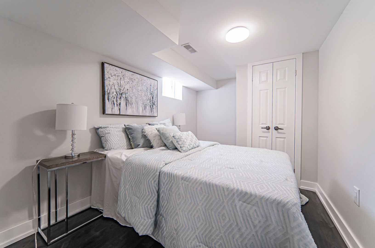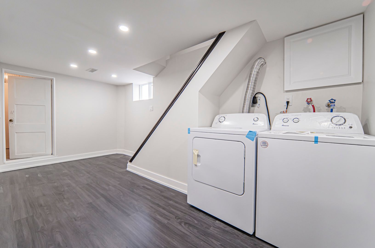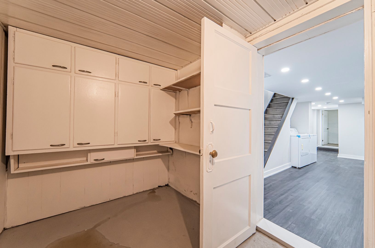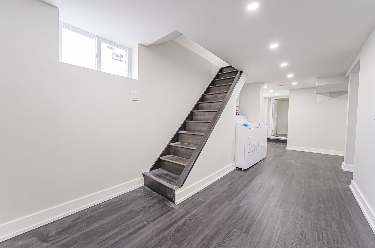- Ontario
- Toronto
613 Old Weston Rd W
CAD$990,000
CAD$990,000 Asking price
613 Old Weston RoadToronto, Ontario, M6N3B4
Delisted · Terminated ·
3+143(1+2)
Listing information last updated on Fri Jun 23 2023 13:12:11 GMT-0400 (Eastern Daylight Time)

Open Map
Log in to view more information
Go To LoginSummary
IDW6090260
StatusTerminated
Ownership TypeFreehold
Brokered ByMASTER`S TRUST REALTY INC.
TypeResidential House,Detached
Age
Lot Size34.83 * 63.47 Feet
Land Size2210.66 ft²
RoomsBed:3+1,Kitchen:2,Bath:4
Parking1 (3) Attached +2
Virtual Tour
Detail
Building
Bathroom Total4
Bedrooms Total4
Bedrooms Above Ground3
Bedrooms Below Ground1
Basement DevelopmentFinished
Basement FeaturesWalk out
Basement TypeN/A (Finished)
Construction Style AttachmentDetached
Cooling TypeCentral air conditioning
Exterior FinishBrick
Fireplace PresentFalse
Heating FuelNatural gas
Heating TypeForced air
Size Interior
Stories Total2
TypeHouse
Architectural Style2-Storey
Rooms Above Grade7
Heat SourceGas
Heat TypeForced Air
WaterMunicipal
Land
Size Total Text34.83 x 63.47 FT
Acreagefalse
Size Irregular34.83 x 63.47 FT
Parking
Parking FeaturesAvailable
Other
Den FamilyroomYes
Internet Entire Listing DisplayYes
SewerSewer
BasementFinished with Walk-Out
PoolNone
FireplaceN
A/CCentral Air
HeatingForced Air
ExposureW
Remarks
This is a great opportunity to acquire a brand new solid brick detached 3-Bedroom home with a separate entrance to In-Laws Apt, with an attached garage, plus 2 parking spaces in the rear lane. Additionally, there is a separate basement entrance. The house also comes with a newly built furnace, air conditioning, hot water tank, double door, fridge, dishwasher, stove, and much more. It is also in a convenient location. This home offers tons of features like an open concept main floor and four bathrooms. Don't miss this chance and come take a look for yourself this masterpiece of a home!All appliances all light fixtures
The listing data is provided under copyright by the Toronto Real Estate Board.
The listing data is deemed reliable but is not guaranteed accurate by the Toronto Real Estate Board nor RealMaster.
Location
Province:
Ontario
City:
Toronto
Community:
Weston-Pellam Park 01.W03.0400
Crossroad:
St. Clair - Rogers
Room
Room
Level
Length
Width
Area
Living
Main
48.43
41.01
1985.94
Hardwood Floor Open Concept
Dining
Main
43.80
27.56
1207.06
Hardwood Floor Open Concept
Kitchen
Main
39.83
27.43
1092.43
Hardwood Floor W/O To Balcony Open Concept
Prim Bdrm
2nd
38.88
33.63
1307.41
Hardwood Floor
2nd Br
2nd
45.47
29.10
1323.30
Hardwood Floor
3rd Br
2nd
33.63
28.81
968.70
Hardwood Floor
Br
Bsmt
42.19
32.87
1387.01
Kitchen
Bsmt
39.83
31.17
1241.40
Combined W/Family Walk-Out
Family
Bsmt
91.37
26.25
2398.20
Combined W/Kitchen
Pantry
Bsmt
48.43
19.59
948.49
Pantry
School Info
Private SchoolsK-6 Grades Only
General Mercer Junior Public School
30 Turnberry Ave, Toronto0.144 km
ElementaryEnglish
7-8 Grades Only
Carleton Village Junior And Senior Sports And Wellness Academy
315 Osler St, Toronto0.791 km
MiddleEnglish
9-12 Grades Only
Oakwood Collegiate Institute
991 St Clair Ave W, Toronto2.282 km
SecondaryEnglish
K-8 Grades Only
St. Matthew Catholic School
18 Lavender Rd, Toronto0.299 km
ElementaryMiddleEnglish
9-12 Grades Only
Western Technical-Commercial School
125 Evelyn Cres, Toronto2.531 km
Secondary
Book Viewing
Your feedback has been submitted.
Submission Failed! Please check your input and try again or contact us

