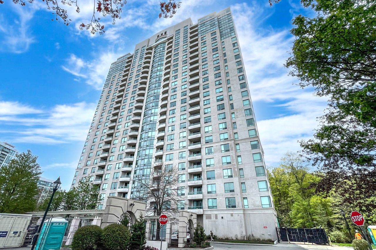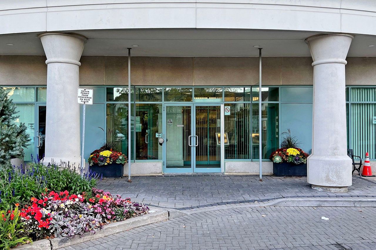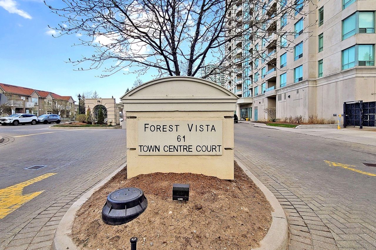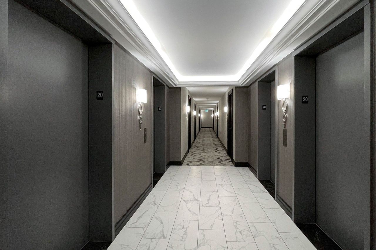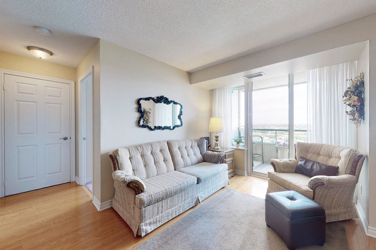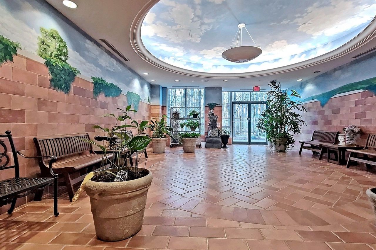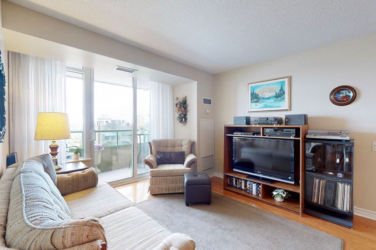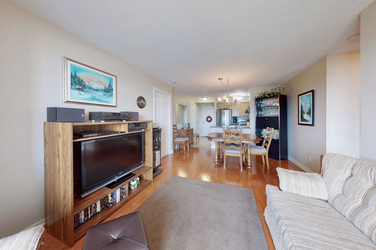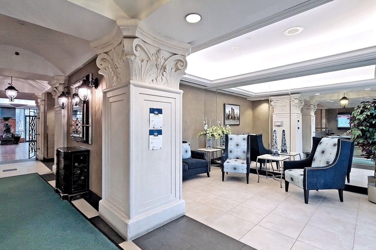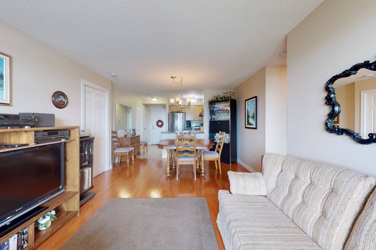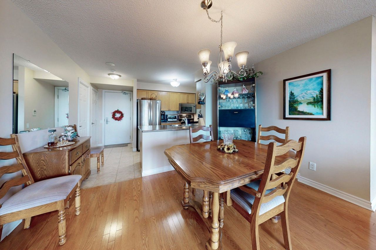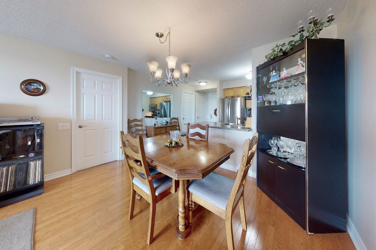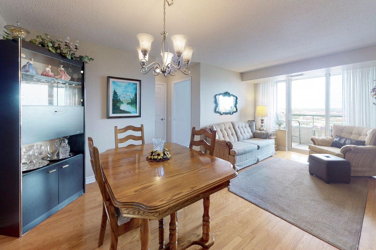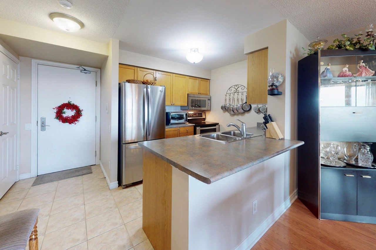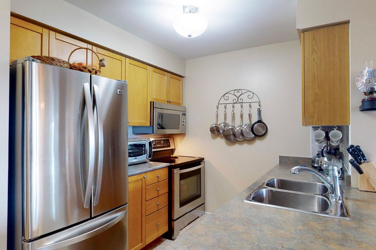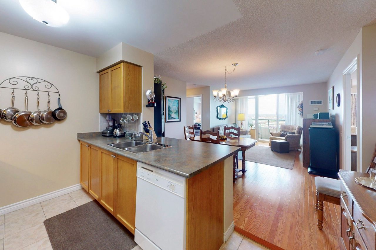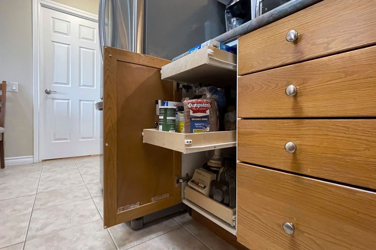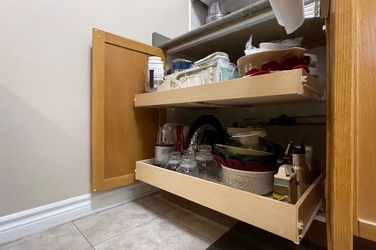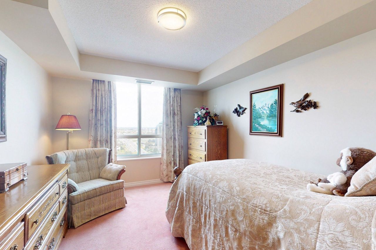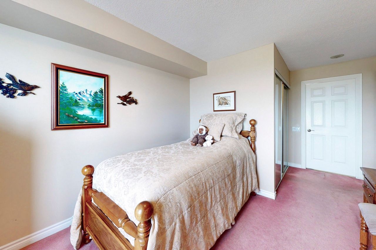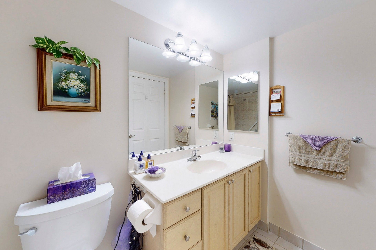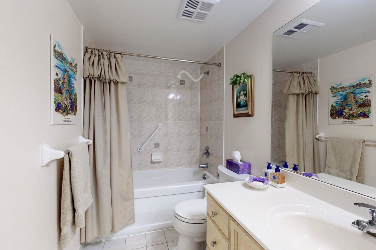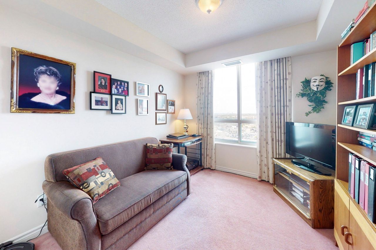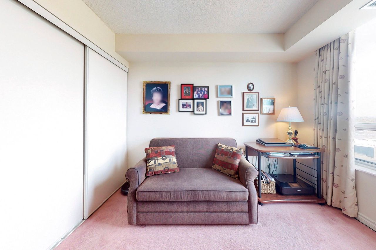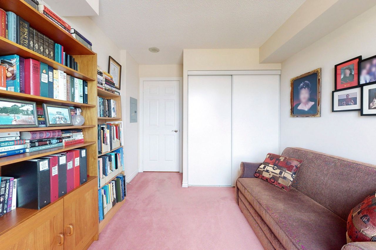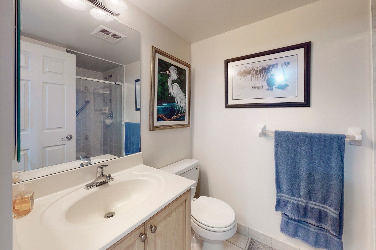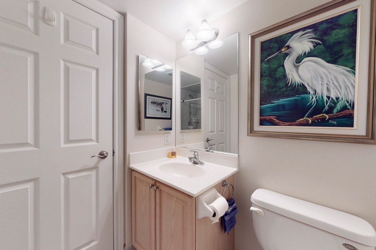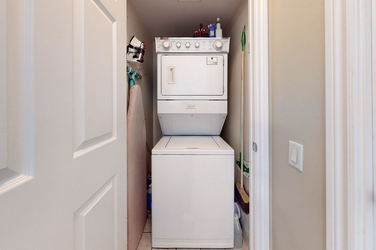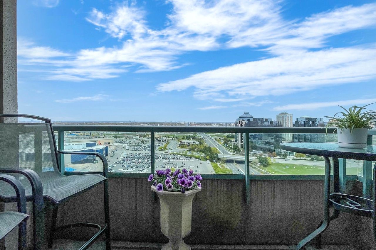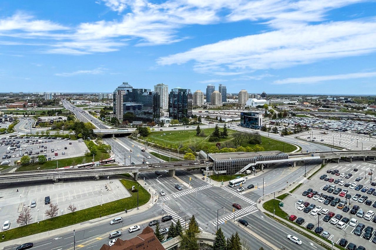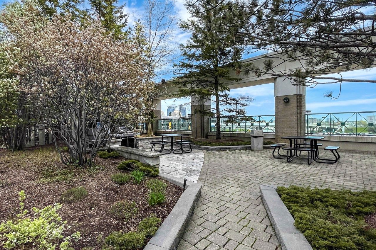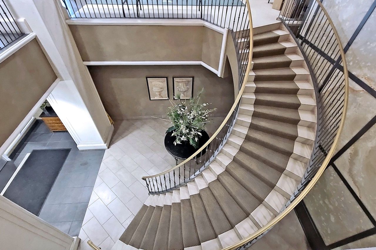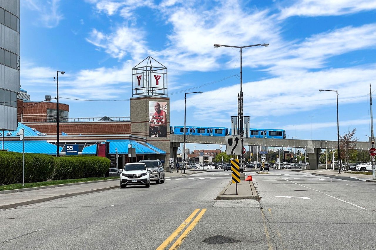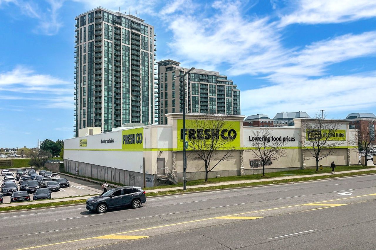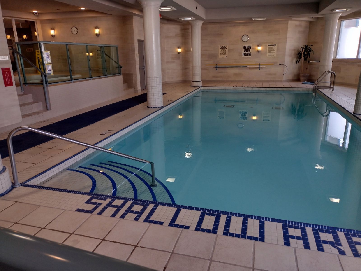- Ontario
- Toronto
61 Town Centre Crt
SoldCAD$xxx,xxx
CAD$650,000 Asking price
2004 61 Town Centre CourtToronto, Ontario, M1P5C5
Sold
221| 800-899 sqft
Listing information last updated on Fri Jun 09 2023 11:34:49 GMT-0400 (Eastern Daylight Time)

Open Map
Log in to view more information
Go To LoginSummary
IDE5966888
StatusSold
Ownership TypeCondominium/Strata
Possession60 Days
Brokered ByROYAL LEPAGE CONNECT REALTY
TypeResidential Apartment
Age
Square Footage800-899 sqft
RoomsBed:2,Kitchen:1,Bath:2
Parking1 (1) Underground
Maint Fee912.79 / Monthly
Maint Fee InclusionsHeat,Hydro,Water,CAC,Common Elements,Building Insurance,Parking
Detail
Building
Bathroom Total2
Bedrooms Total2
Bedrooms Above Ground2
AmenitiesStorage - Locker,Sauna,Exercise Centre,Recreation Centre
Cooling TypeCentral air conditioning
Exterior FinishConcrete
Fireplace PresentFalse
Heating FuelNatural gas
Heating TypeHeat Pump
Size Interior
TypeApartment
Association AmenitiesGame Room,Gym,Indoor Pool,Sauna,Visitor Parking
Architectural StyleApartment
Rooms Above Grade5
Heat SourceGas
Heat TypeHeat Pump
LockerOwned
Land
Acreagefalse
Parking
Parking FeaturesUnderground
Other
FeaturesBalcony
Internet Entire Listing DisplayYes
BasementNone
BalconyOpen
FireplaceN
A/CCentral Air
HeatingHeat Pump
FurnishedNo
Level20
Unit No.2004
ExposureN
Parking SpotsOwned
Corp#TSCC1479
Prop MgmtForest Vista Management-416-296-9265 Concierge-416-296-6547
Remarks
Fabulous view from this spotless 2 Bedroom, 2 Bathroom condo. Laminate floors in the living & dining room, Walkout to the balcony. Open concept kitchen with tile floor. Lots of cupboards & pull out organizers. Neutral & Bright. Close to shopping, TTC, LRT, 401. Lots of restaurants for choose from.Stainless Steel Fridge, B/I D.W, W/D, Electric Light Fixture, Pull out Kitchen Cabinet Sliders.
The listing data is provided under copyright by the Toronto Real Estate Board.
The listing data is deemed reliable but is not guaranteed accurate by the Toronto Real Estate Board nor RealMaster.
Location
Province:
Ontario
City:
Toronto
Community:
Bendale 01.E09.1110
Crossroad:
Mccowan Rd & Town Centre Crt
Room
Room
Level
Length
Width
Area
Living
Flat
NaN
W/O To Balcony Hardwood Floor Combined W/Dining
Dining
Flat
NaN
O/Looks Living Open Concept
Kitchen
Flat
NaN
Open Concept Ceramic Floor
Prim Bdrm
Flat
NaN
Broadloom W/I Closet 4 Pc Bath
2nd Br
Flat
NaN
Broadloom
School Info
Private SchoolsK-8 Grades Only
St Andrews Public School
60 Brimorton Dr, Scarborough0.894 km
ElementaryMiddleEnglish
9-12 Grades Only
David And Mary Thomson Collegiate Institute
125 Brockley Dr, Scarborough2.2 km
SecondaryEnglish
K-8 Grades Only
St. Victor Catholic School
20 Bernadine St, Scarborough0.897 km
ElementaryMiddleEnglish
9-12 Grades Only
Woburn Collegiate Institute
2222 Ellesmere Rd, Scarborough2.089 km
Secondary
K-8 Grades Only
Our Lady Of Wisdom Catholic School
10 Japonica Rd, Scarborough4.662 km
ElementaryMiddleFrench Immersion Program
Book Viewing
Your feedback has been submitted.
Submission Failed! Please check your input and try again or contact us

