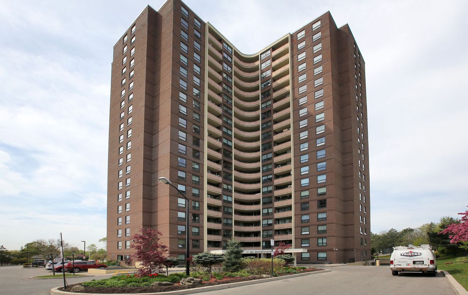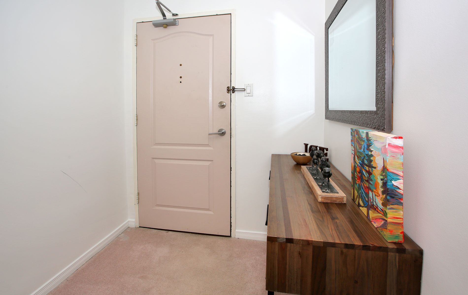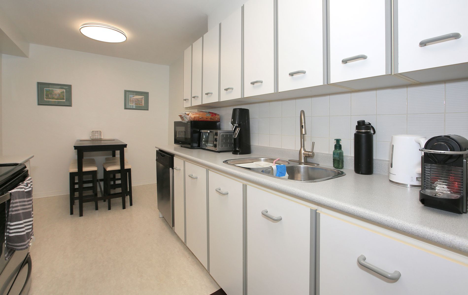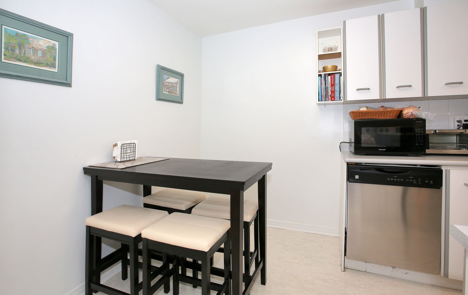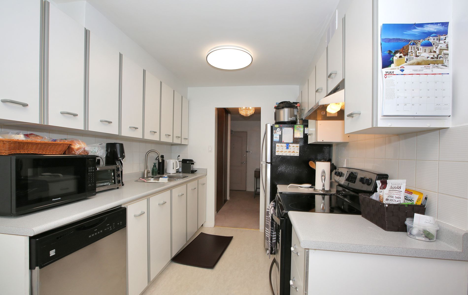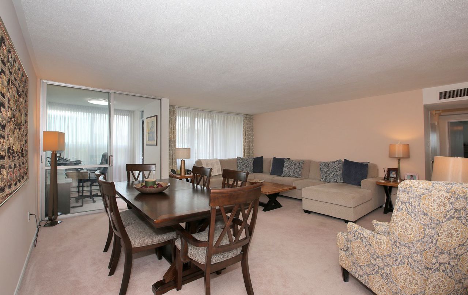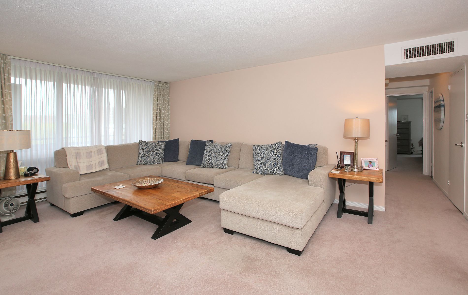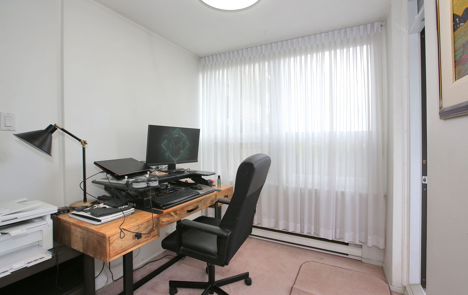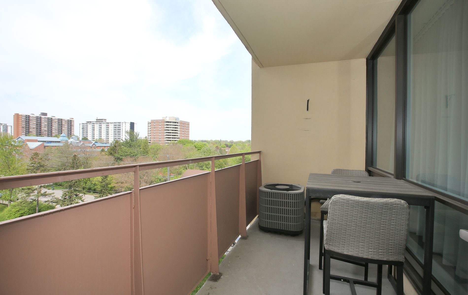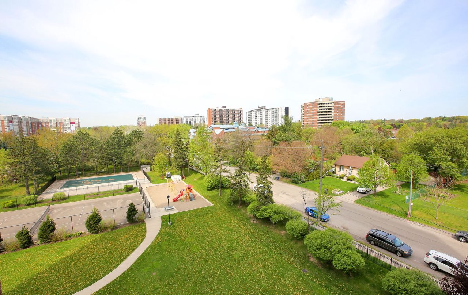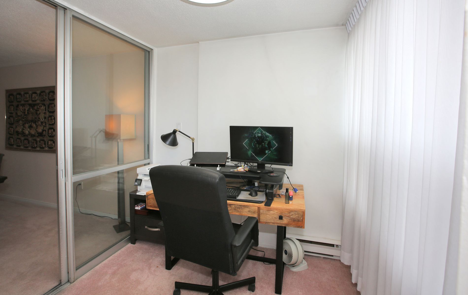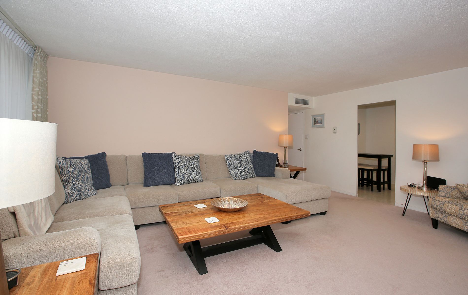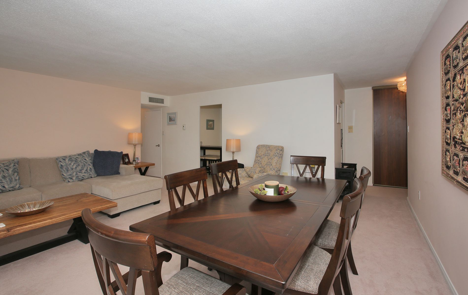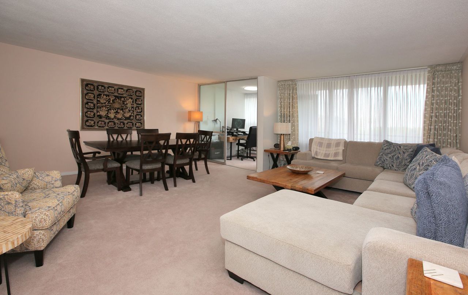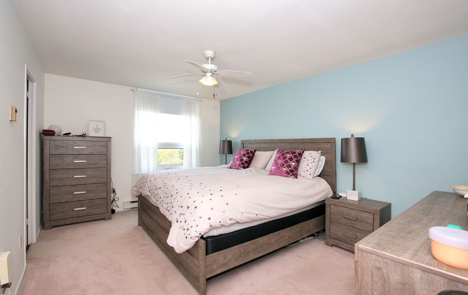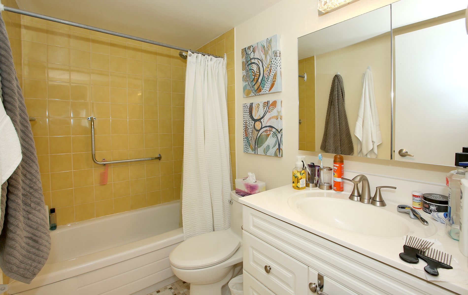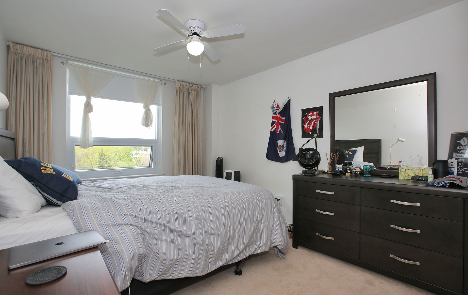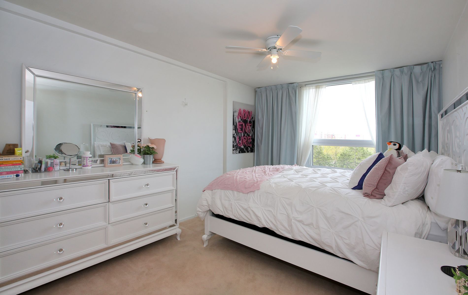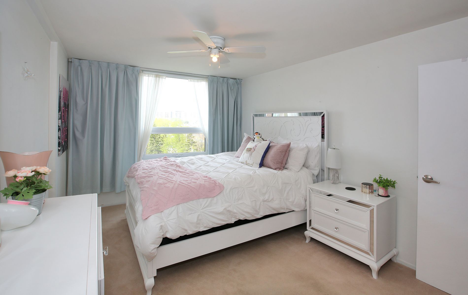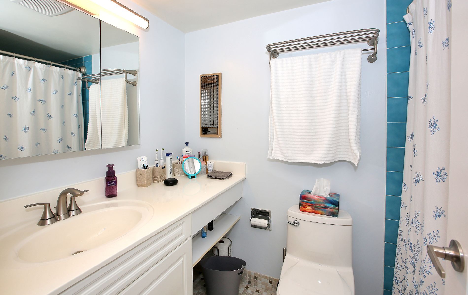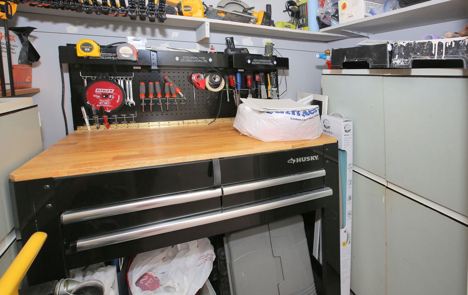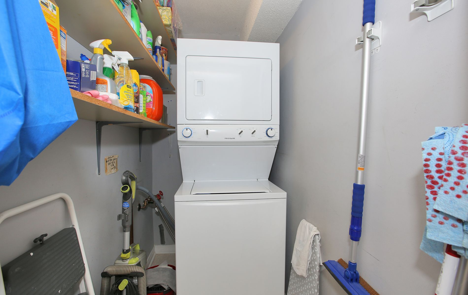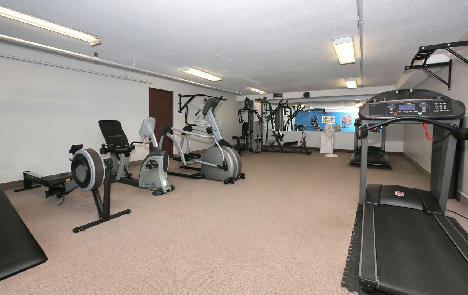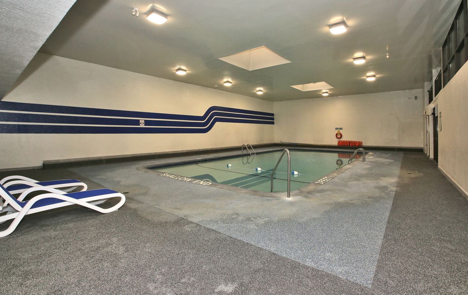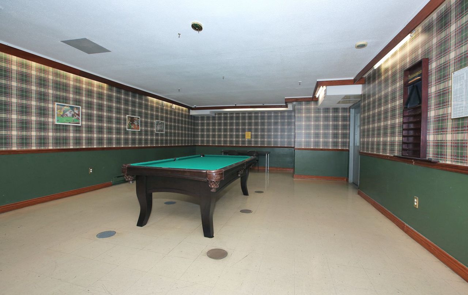- Ontario
- Toronto
61 Richview Rd
SoldCAD$xxx,xxx
CAD$745,000 Asking price
702 61 Richview RoadToronto, Ontario, M9A4M8
Sold
321| 1400-1599 sqft
Listing information last updated on Mon May 29 2023 12:09:46 GMT-0400 (Eastern Daylight Time)

Open Map
Log in to view more information
Go To LoginSummary
IDW5998420
StatusSold
Ownership TypeCondominium/Strata
Possession30-90 Days/TBA
Brokered ByRE/MAX PROFESSIONALS INC.
TypeResidential Apartment
Age
Square Footage1400-1599 sqft
RoomsBed:3,Kitchen:1,Bath:2
Parking1 (1) Underground +1
Maint Fee1067.64 / Monthly
Maint Fee InclusionsHeat,Hydro,Water,Cable TV,CAC,Common Elements,Building Insurance,Parking
Detail
Building
Bathroom Total2
Bedrooms Total3
Bedrooms Above Ground3
AmenitiesStorage - Locker,Security/Concierge,Exercise Centre
Cooling TypeCentral air conditioning
Exterior FinishBrick
Fireplace PresentFalse
Fire ProtectionSecurity guard,Security system
Heating FuelElectric
Heating TypeBaseboard heaters
Size Interior
TypeApartment
Association AmenitiesGym,Indoor Pool,Outdoor Pool,Security Guard,Security System,Tennis Court
Architectural StyleApartment
Property FeaturesClear View,Fenced Yard,Cul de Sac/Dead End
Rooms Above Grade6
Heat SourceElectric
Heat TypeBaseboard
LockerExclusive
Laundry LevelMain Level
Land
Acreagefalse
Parking
Parking FeaturesUnderground
Utilities
ElevatorYes
Surrounding
View TypeView
Other
FeaturesCul-de-sac,Balcony
Internet Entire Listing DisplayYes
BasementNone
BalconyOpen
FireplaceN
A/CCentral Air
HeatingBaseboard
TVYes
FurnishedNo
Level7
Unit No.702
ExposureNW
Parking SpotsExclusive
Corp#YCP117
Prop MgmtDel Propery Management 416-246-1592
Remarks
This 3-bedroom, 2-washroom unit at 61 Richview Rd is a must-see. With its spacious and inviting atmosphere, this large unit offers ample room for comfortable living and relaxation. The bedrooms are generously sized and offer a peaceful sanctuary for rest and rejuvenation. All Wood Custom Closet Interiors by Space Age Closets. The two washrooms feature high-quality fixtures and finishes that are both functional and visually appealing. Natural light floods the unit and provides stunning views of the surrounding area. The building offers a range of amenities, including secure parking and a fitness center. Conveniently located in a highly desirable neighborhood, this unit is near a range of shops, restaurants, and entertainment options, offering the perfect balance of luxury, comfort, and convenience. New Subway Station Nearby. Don't miss out on the opportunity to make this stunning unit your new home.
The listing data is provided under copyright by the Toronto Real Estate Board.
The listing data is deemed reliable but is not guaranteed accurate by the Toronto Real Estate Board nor RealMaster.
Location
Province:
Ontario
City:
Toronto
Community:
Humber Heights 01.W09.0080
Crossroad:
Scarlett/Eglinton
Room
Room
Level
Length
Width
Area
Foyer
Main
12.17
3.51
42.73
Large Closet Broadloom
Living
Main
19.09
18.27
348.94
Combined W/Dining Broadloom Large Window
Kitchen
Main
14.11
7.09
99.98
Eat-In Kitchen B/I Dishwasher
Sunroom
Main
7.09
6.99
49.52
W/O To Balcony Large Window Glass Doors
Prim Bdrm
Main
15.29
10.93
167.03
4 Pc Ensuite W/I Closet Ceiling Fan
2nd Br
Main
13.29
9.51
126.42
Double Closet Large Window Ceiling Fan
3rd Br
Main
12.30
9.91
121.90
Ceiling Fan Double Closet Large Window
Laundry
6.92
3.84
26.57
Linoleum B/I Shelves
Utility
6.79
4.00
27.18
Tile Floor B/I Shelves
School Info
Private SchoolsK-5 Grades Only
Westmount Junior School
95 Chapman Rd, Etobicoke0.611 km
ElementaryEnglish
6-8 Grades Only
Hilltop Middle School
35 Trehorne Dr, Etobicoke1.444 km
MiddleEnglish
9-12 Grades Only
Kipling Collegiate Institute
380 The Westway, Etobicoke3.392 km
SecondaryEnglish
K-8 Grades Only
All Saints Catholic School
1435 Royal York Rd, Etobicoke0.935 km
ElementaryMiddleEnglish
K-8 Grades Only
St. Demetrius Catholic School
125 La Rose Ave, Etobicoke0.428 km
ElementaryMiddleEnglish
9-12 Grades Only
Martingrove Collegiate Institute
50 Winterton Dr, Etobicoke3.744 km
Secondary
Book Viewing
Your feedback has been submitted.
Submission Failed! Please check your input and try again or contact us

