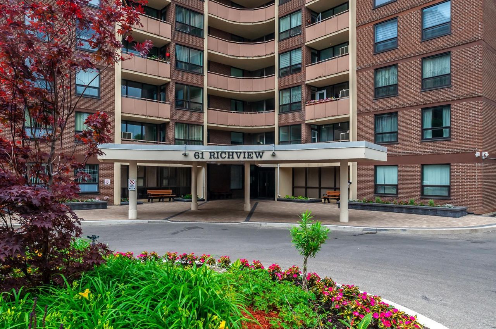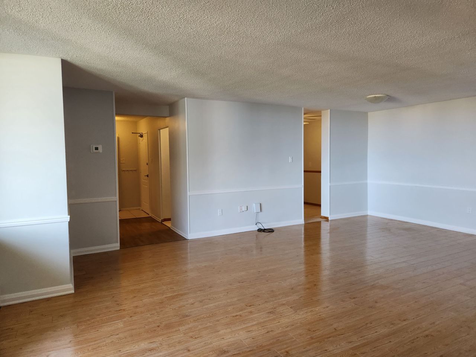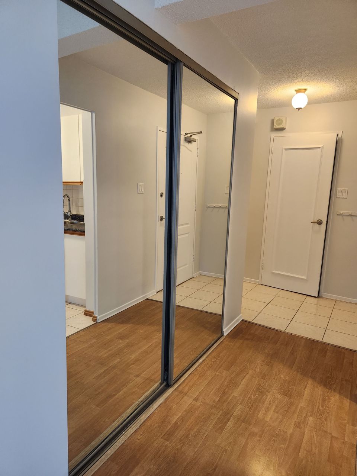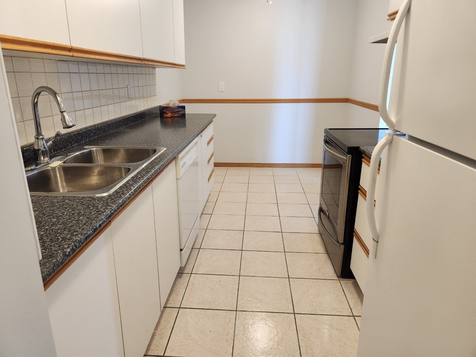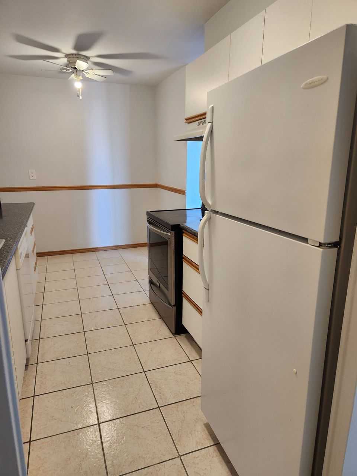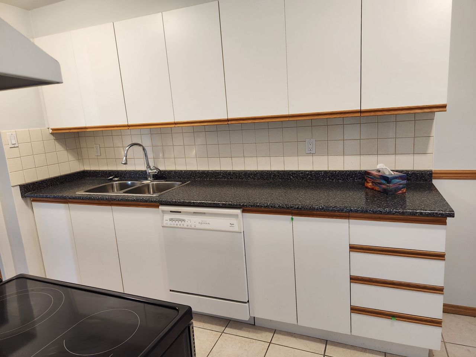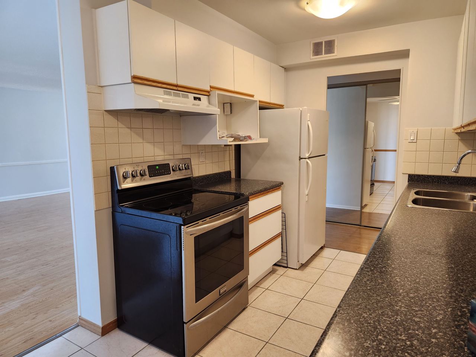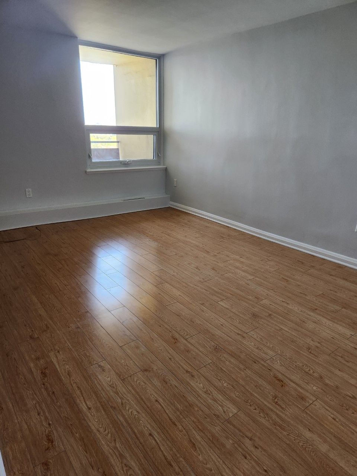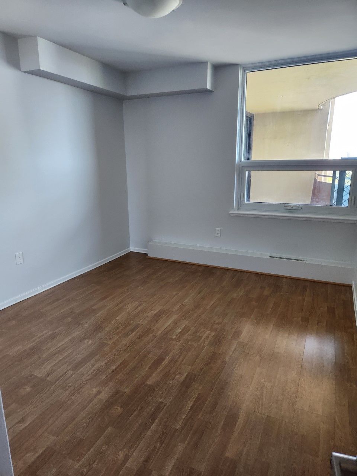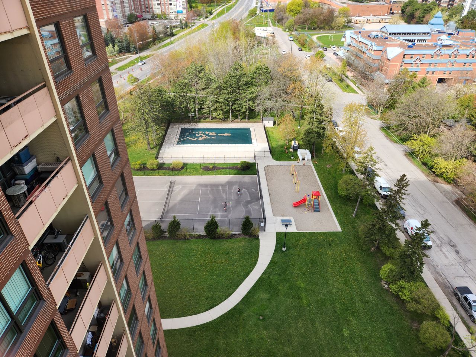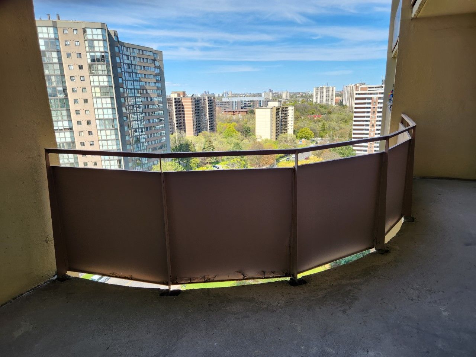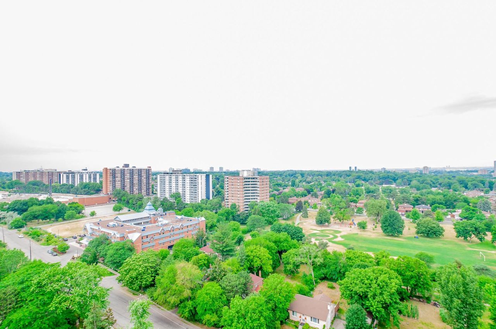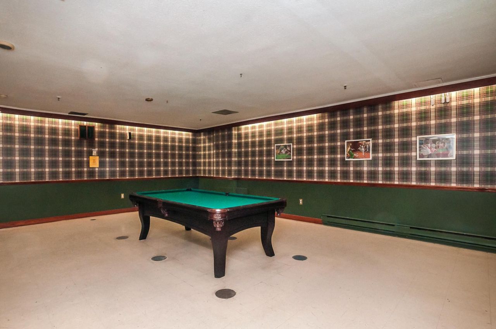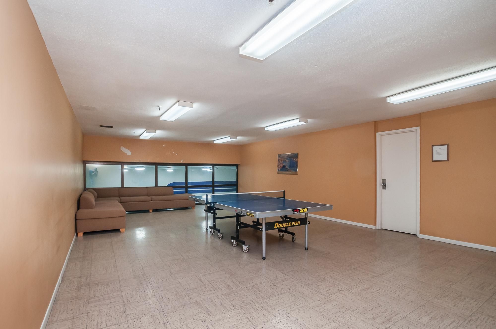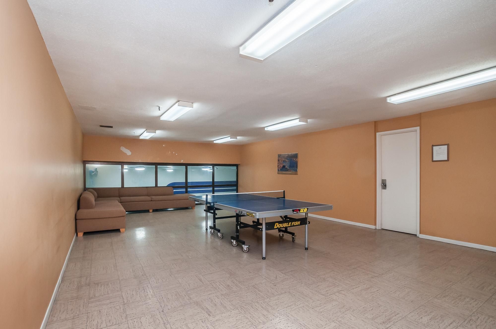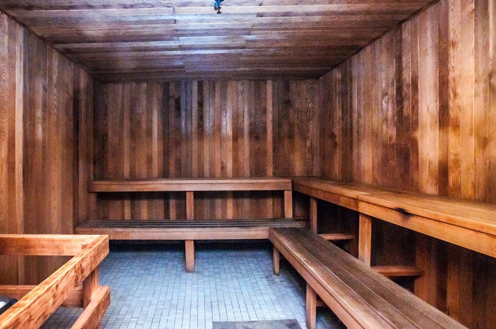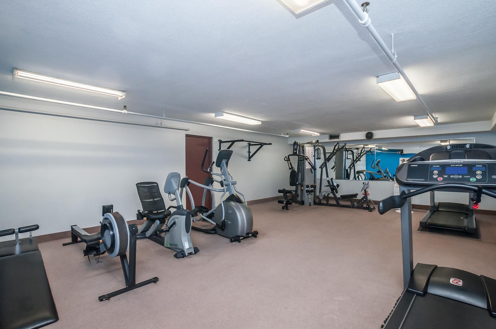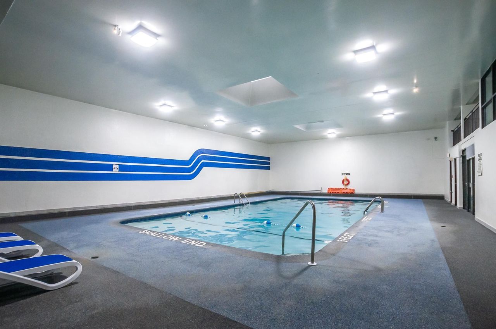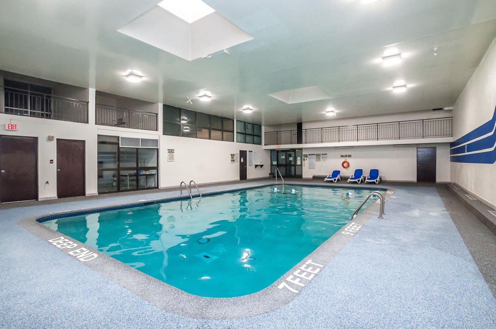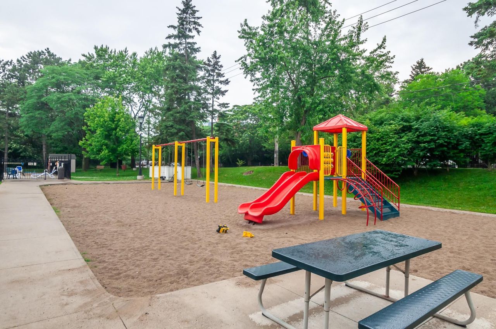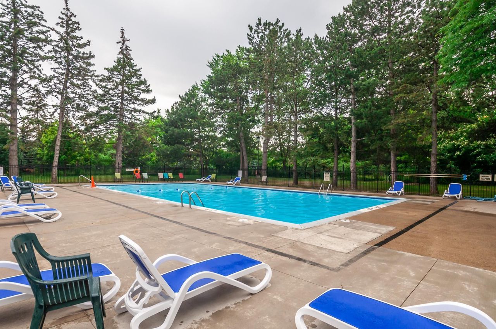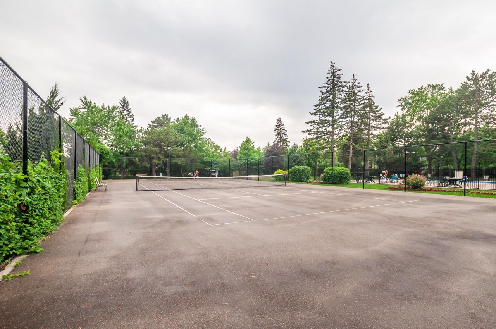- Ontario
- Toronto
61 Richview Rd
SoldCAD$xxx,xxx
CAD$649,000 Asking price
1504 61 Richview RoadToronto, Ontario, M9A4M8
Sold
221| 1200-1399 sqft
Listing information last updated on Tue May 30 2023 12:51:21 GMT-0400 (Eastern Daylight Time)

Open Map
Log in to view more information
Go To LoginSummary
IDW5957724
StatusSold
Ownership TypeCondominium/Strata
Possession30 Days/TBA
Brokered ByRE/MAX PROFESSIONALS INC.
TypeResidential Apartment
Age 31-50
Square Footage1200-1399 sqft
RoomsBed:2,Kitchen:1,Bath:2
Parking1 (1) Underground +1
Maint Fee1038.39 / Monthly
Maint Fee InclusionsCable TV,CAC,Common Elements,Heat,Hydro,Building Insurance,Parking,Water
Detail
Building
Bathroom Total2
Bedrooms Total2
Bedrooms Above Ground2
AmenitiesStorage - Locker,Sauna,Exercise Centre
Cooling TypeCentral air conditioning
Exterior FinishBrick
Fireplace PresentFalse
Fire ProtectionSecurity system
Heating FuelElectric
Heating TypeHeat Pump
Size Interior
TypeApartment
Association AmenitiesExercise Room,Indoor Pool,Outdoor Pool,Sauna,Security System,Tennis Court
Architectural StyleApartment
HeatingYes
Property AttachedYes
Property FeaturesCul de Sac/Dead End,Fenced Yard,Place Of Worship,Public Transit,Park,School
Rooms Above Grade5
Rooms Total6
Heat SourceElectric
Heat TypeHeat Pump
LockerCommon
GarageYes
AssociationYes
Land
Acreagefalse
AmenitiesPark,Place of Worship,Public Transit,Schools
Parking
Parking FeaturesUnderground
Surrounding
Ammenities Near ByPark,Place of Worship,Public Transit,Schools
Other
FeaturesCul-de-sac,Balcony
Internet Entire Listing DisplayYes
BasementNone
BalconyOpen
FireplaceN
A/CCentral Air
HeatingHeat Pump
TVYes
FurnishedNo
Level2
Unit No.1504
ExposureNW
Parking SpotsExclusive2Exclusive
Corp#YCC117
Prop MgmtDel Property Management Inc. 416-246-1592
Remarks
large 2 bedroom on one of the best locations in Etobicoke. Approximately 1360 sf with unobstructed views. Spotless unit with huge balcony. This Unit Has Had Recently Installed New Windows. Air Conditioning And New Heat Pump. The building is situated on 3.6 acres of beautifully landscaped property with secure fencing safe for children. Close to park, schools, shopping, Hwy's 401 & 427, future subway on Eglinton Ave. Top of the Humber is a family friendly condo.
The listing data is provided under copyright by the Toronto Real Estate Board.
The listing data is deemed reliable but is not guaranteed accurate by the Toronto Real Estate Board nor RealMaster.
Location
Province:
Ontario
City:
Toronto
Community:
Humber Heights 01.W09.0080
Crossroad:
Scarlett/Eglinton
Room
Room
Level
Length
Width
Area
Foyer
Flat
13.19
3.74
49.33
Mirrored Closet Laminate
Living
Flat
21.49
17.09
367.32
Laminate Combined W/Dining W/O To Balcony
Kitchen
Flat
13.58
8.01
108.73
Ceramic Floor Eat-In Kitchen
Prim Bdrm
Flat
17.39
10.99
191.11
Laminate 4 Pc Ensuite W/I Closet
2nd Br
Flat
12.01
9.97
119.76
Mirrored Closet Laminate
Laundry
Flat
5.91
4.59
27.13
Ceramic Floor
School Info
Private SchoolsK-5 Grades Only
Westmount Junior School
95 Chapman Rd, Etobicoke0.611 km
ElementaryEnglish
6-8 Grades Only
Hilltop Middle School
35 Trehorne Dr, Etobicoke1.444 km
MiddleEnglish
9-12 Grades Only
Kipling Collegiate Institute
380 The Westway, Etobicoke3.392 km
SecondaryEnglish
K-8 Grades Only
All Saints Catholic School
1435 Royal York Rd, Etobicoke0.935 km
ElementaryMiddleEnglish
K-8 Grades Only
St. Demetrius Catholic School
125 La Rose Ave, Etobicoke0.428 km
ElementaryMiddleEnglish
9-12 Grades Only
Martingrove Collegiate Institute
50 Winterton Dr, Etobicoke3.744 km
Secondary
Book Viewing
Your feedback has been submitted.
Submission Failed! Please check your input and try again or contact us

