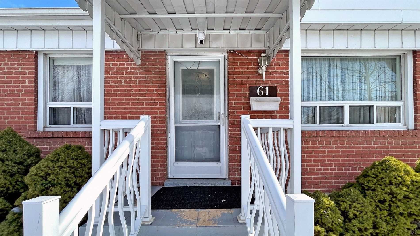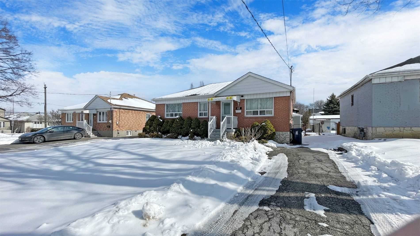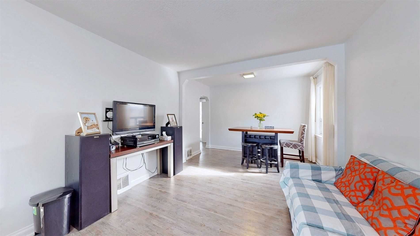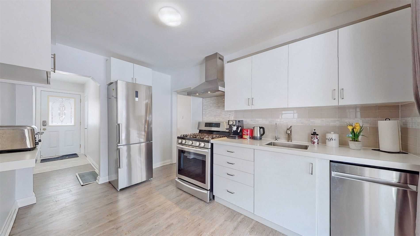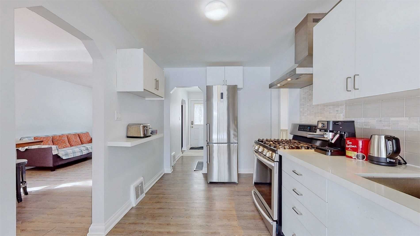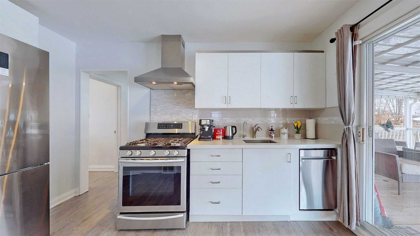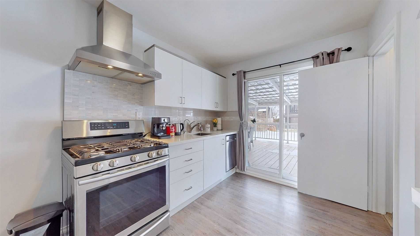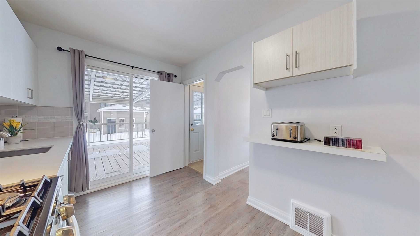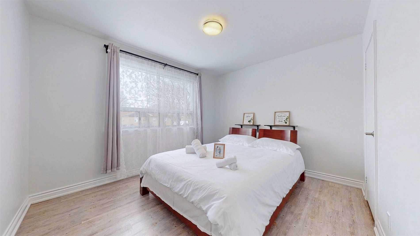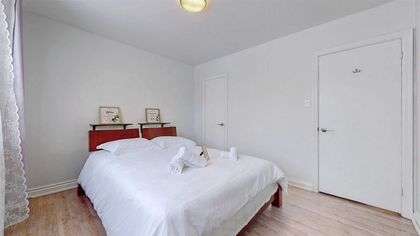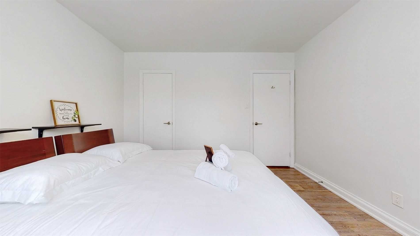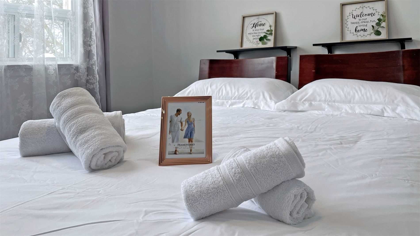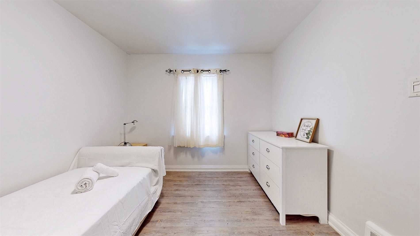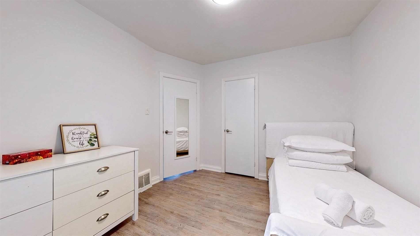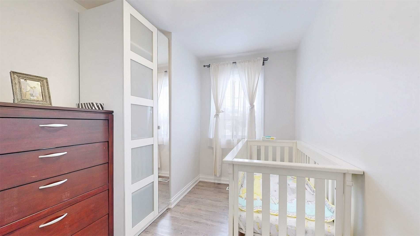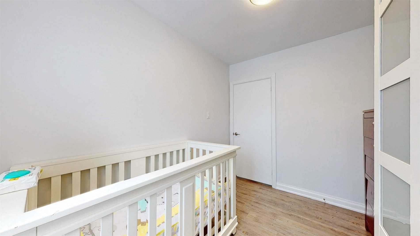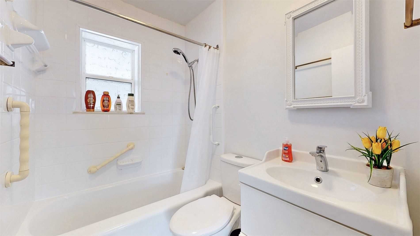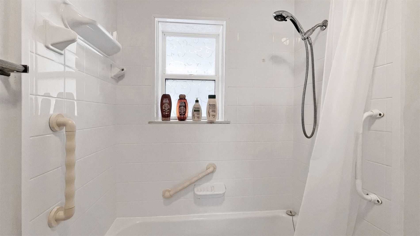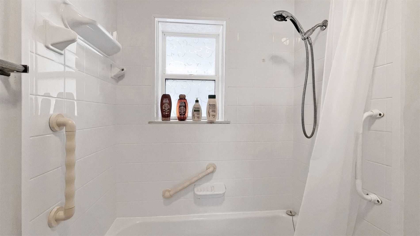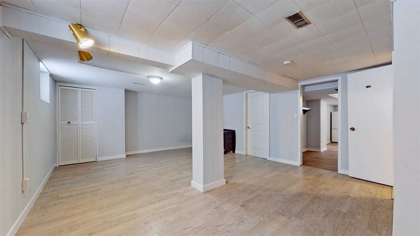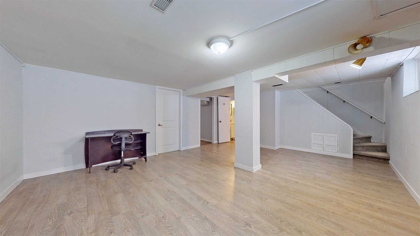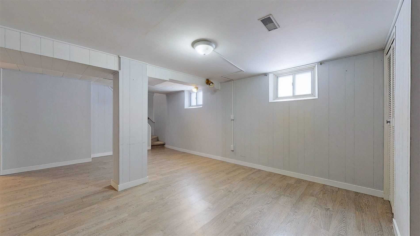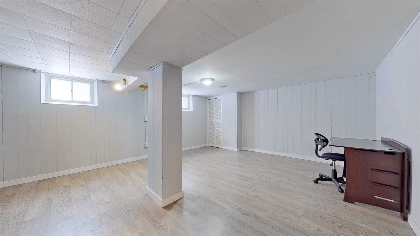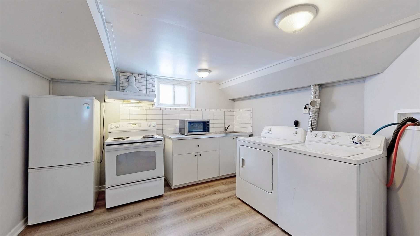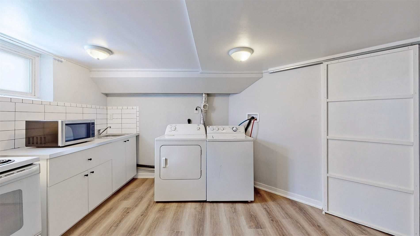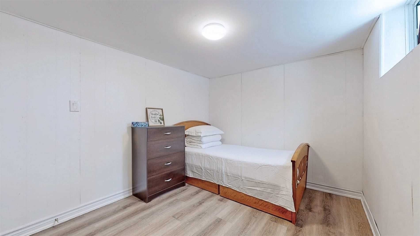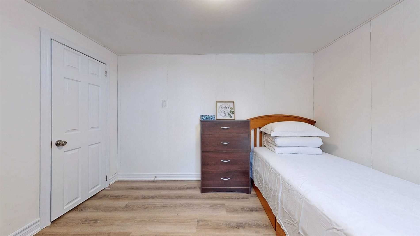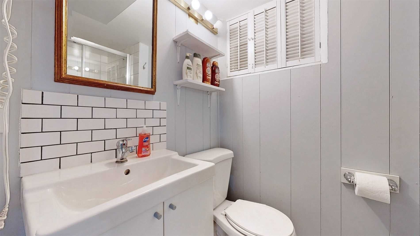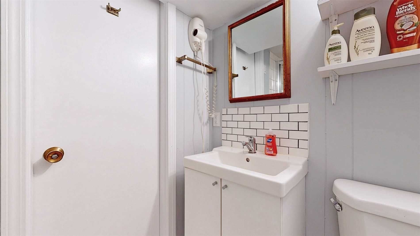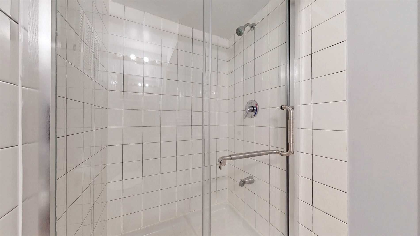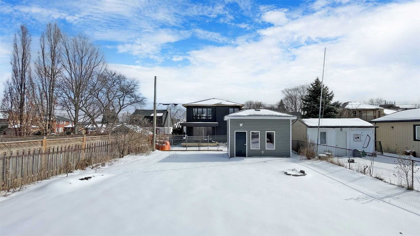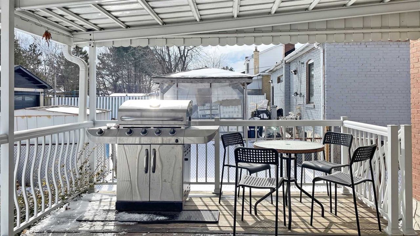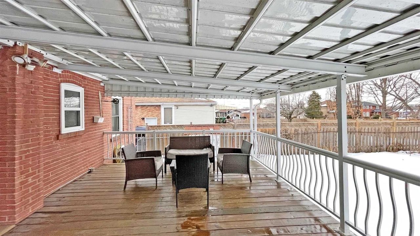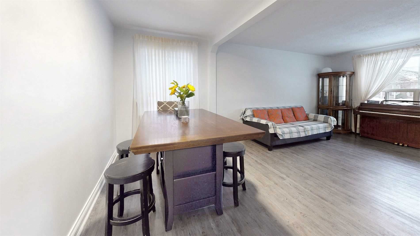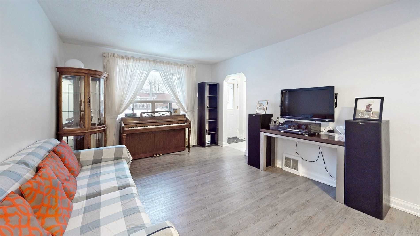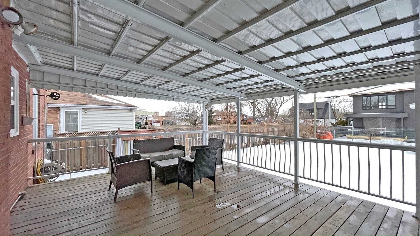- Ontario
- Toronto
61 Lockerbie Ave
CAD$1,318,000
CAD$1,318,000 Asking price
61 Lockerbie AvenueToronto, Ontario, M9N3A3
Delisted · Terminated ·
3+123(0+3)
Listing information last updated on Tue Sep 12 2023 09:50:30 GMT-0400 (Eastern Daylight Time)

Open Map
Log in to view more information
Go To LoginSummary
IDW6052125
StatusTerminated
Ownership TypeFreehold
Brokered ByFIRST CLASS REALTY INC., BROKERAGE
TypeResidential Bungalow,House,Detached
Age 51-99
Lot Size50 * 125 Feet
Land Size6250 ft²
RoomsBed:3+1,Kitchen:2,Bath:2
Detail
Building
Bathroom Total2
Bedrooms Total4
Bedrooms Above Ground3
Bedrooms Below Ground1
Architectural StyleBungalow
Basement FeaturesApartment in basement,Separate entrance
Basement TypeN/A
Construction Style AttachmentDetached
Cooling TypeCentral air conditioning
Exterior FinishBrick
Fireplace PresentFalse
Heating FuelNatural gas
Heating TypeForced air
Size Interior
Stories Total1
TypeHouse
Architectural StyleBungalow
HeatingYes
Main Level Bedrooms1
Rooms Above Grade8
Rooms Total9
Heat SourceGas
Heat TypeForced Air
WaterMunicipal
Land
Size Total Text50 x 125 FT
Acreagefalse
Size Irregular50 x 125 FT
Lot Dimensions SourceOther
Parking
Parking FeaturesPrivate
Other
Den FamilyroomYes
Internet Entire Listing DisplayYes
SewerSewer
BasementApartment,Separate Entrance
PoolNone
FireplaceN
A/CCentral Air
HeatingForced Air
ExposureE
Remarks
Welcome To 61 Lockerbie! Exceptionally Well Maintained Home On A Great Lot In Established Family Neighborhood. Kitchen Features Stainless Steel Appliances, High End Range Hood, Gas Stove. Walk Out To Huge Covered Deck - Perfect To Entertain! High Quality Laminate Throughout Entire Home. Separate Rear Entrance To Basement Finished Basement Apartment Features Kitchen, Large Rec Room & Bedroom. Custom Built Shed With Electricity And Separate Breaker! New Painting, New Purified Water System, New Dishwasher, New Basement Floor, New Decorated Basement Bedroom, New Energy-Saving Insulation. No Rental Fee For Hot Water Tank.
The listing data is provided under copyright by the Toronto Real Estate Board.
The listing data is deemed reliable but is not guaranteed accurate by the Toronto Real Estate Board nor RealMaster.
Location
Province:
Ontario
City:
Toronto
Community:
Humberlea-Pelmo Park W4 01.W04.0262
Crossroad:
Lockerbie & Gary
Room
Room
Level
Length
Width
Area
Living Room
Main
NaN
Dining Room
Main
NaN
Kitchen
Main
NaN
Primary Bedroom
Main
NaN
Bedroom 2
Main
NaN
Den
Main
NaN
School Info
Private SchoolsK-5 Grades Only
Pelmo Park Public School
180 Gary Dr, North York0.169 km
ElementaryEnglish
6-8 Grades Only
C R Marchant Middle School
1 Ralph St, York1.101 km
MiddleEnglish
9-12 Grades Only
Weston Collegiate Institute
100 Pine St, York1.046 km
SecondaryEnglish
K-8 Grades Only
St. Demetrius Catholic School
125 La Rose Ave, Etobicoke2.939 km
ElementaryMiddleEnglish
K-8 Grades Only
St. John The Evangelist Catholic School
23 George St, Weston0.984 km
ElementaryMiddleEnglish
9-12 Grades Only
Martingrove Collegiate Institute
50 Winterton Dr, Etobicoke5.604 km
Secondary
Book Viewing
Your feedback has been submitted.
Submission Failed! Please check your input and try again or contact us

