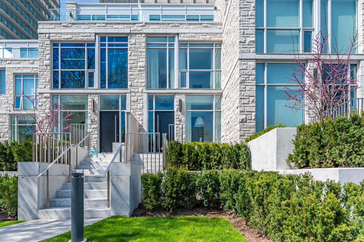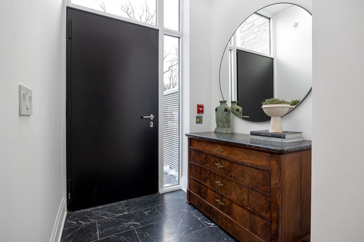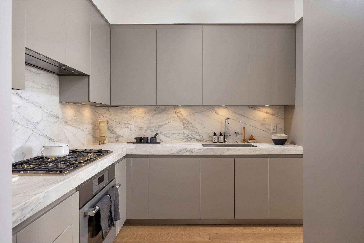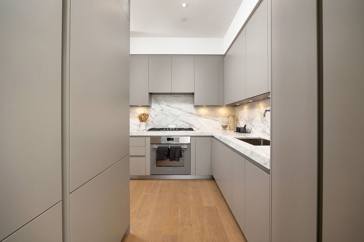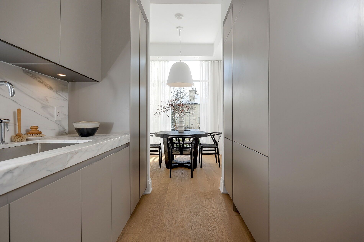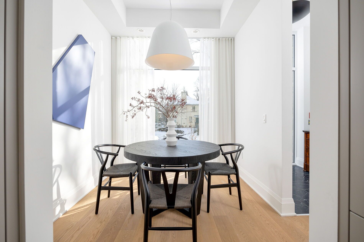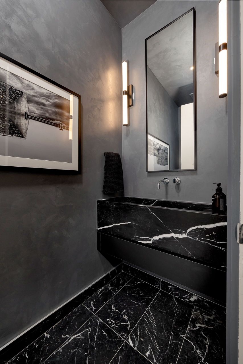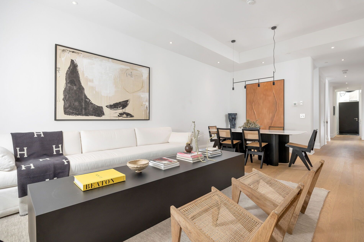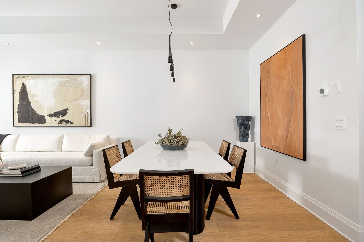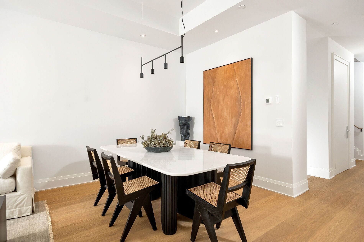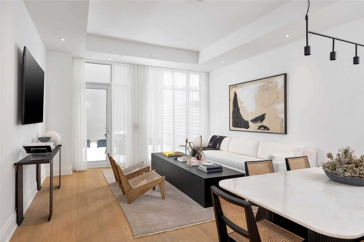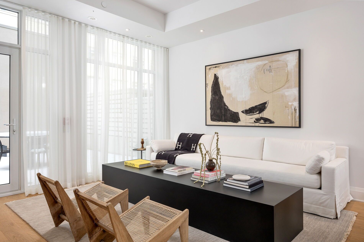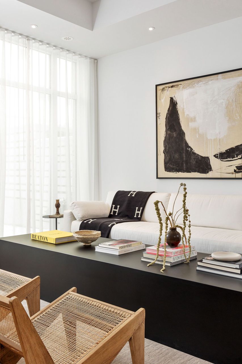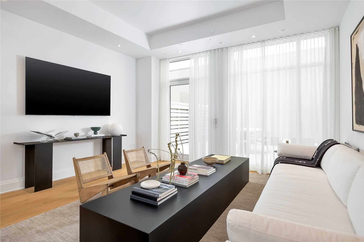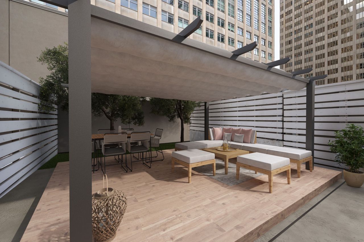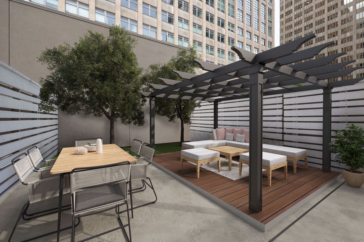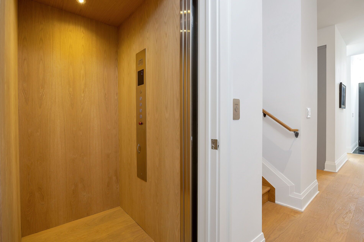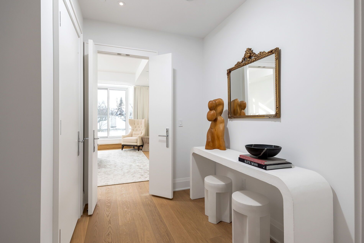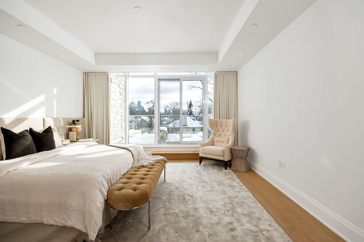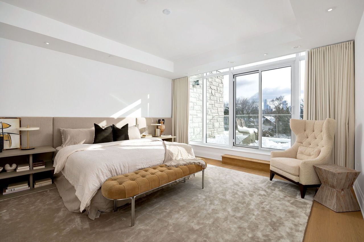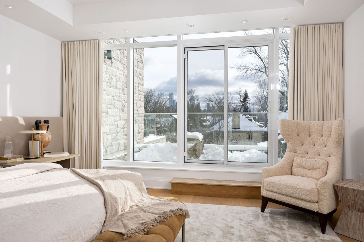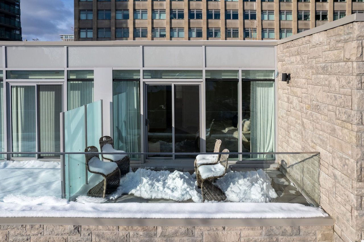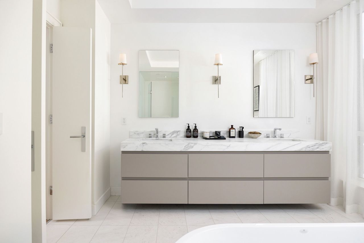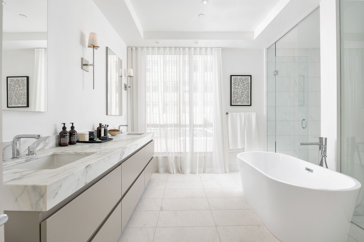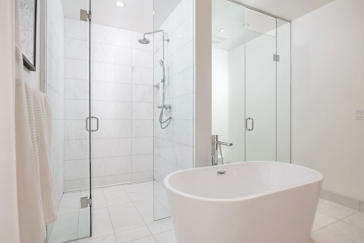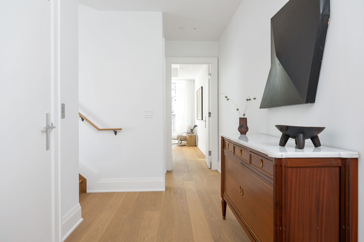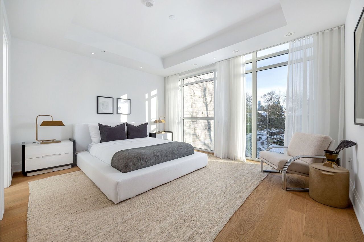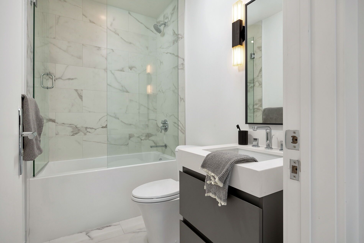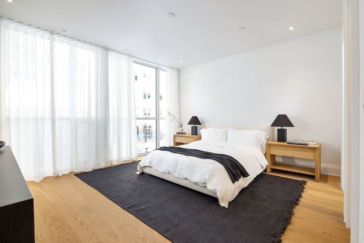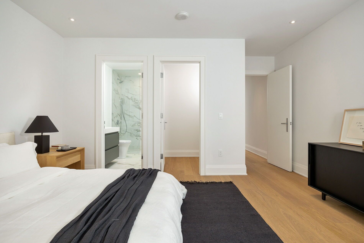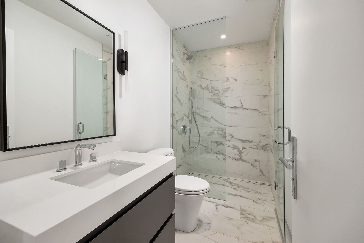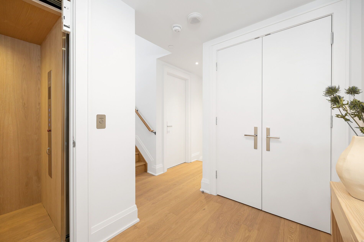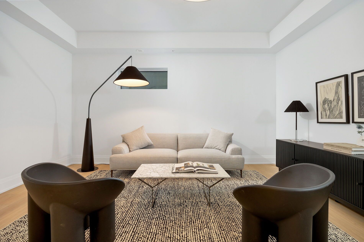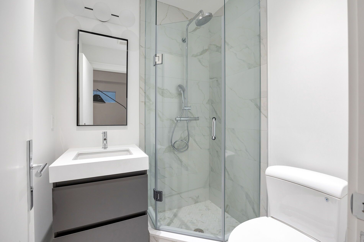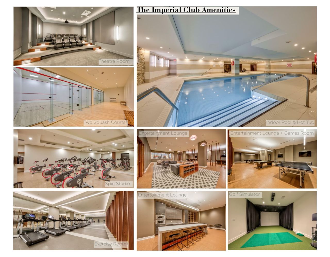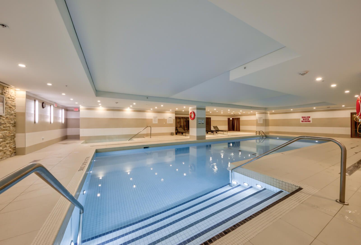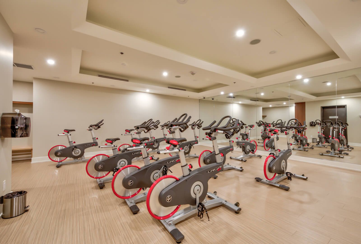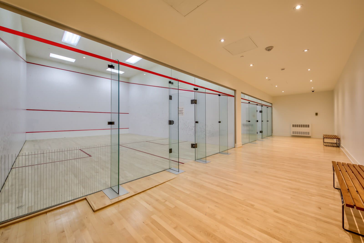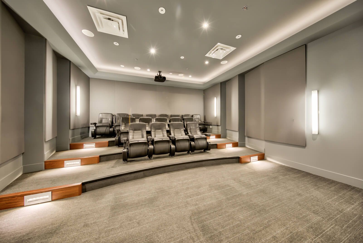- Ontario
- Toronto
61 Foxbar Rd
CAD$4,500,000
CAD$4,500,000 Asking price
61 Foxbar RoadToronto, Ontario, M4V2G5
Delisted · Terminated ·
3+152(2+2)| 2750-2999 sqft
Listing information last updated on Fri Aug 18 2023 11:51:11 GMT-0400 (Eastern Daylight Time)

Open Map
Log in to view more information
Go To LoginSummary
IDC6028752
StatusTerminated
Ownership TypeCondominium/Strata
Possession30/60
Brokered ByCHESTNUT PARK REAL ESTATE LIMITED
TypeResidential Townhouse,Attached
AgeConstructed Date: 2023
Square Footage2750-2999 sqft
RoomsBed:3+1,Kitchen:1,Bath:5
Parking2 (2) Underground +2
Maint Fee1160.79 / Monthly
Maint Fee InclusionsCommon Elements,Building Insurance,Parking
Virtual Tour
Detail
Building
Bathroom Total5
Bedrooms Total4
Bedrooms Above Ground3
Bedrooms Below Ground1
AmenitiesSecurity/Concierge,Party Room,Exercise Centre
Basement DevelopmentFinished
Basement TypeFull (Finished)
Cooling TypeCentral air conditioning
Exterior FinishStone
Fireplace PresentFalse
Heating FuelNatural gas
Heating TypeForced air
Size Interior
Stories Total3
TypeRow / Townhouse
Association AmenitiesBBQs Allowed,Concierge,Exercise Room,Indoor Pool,Party Room/Meeting Room,Squash/Racquet Court
Architectural Style3-Storey
HeatingYes
Property AttachedYes
Property FeaturesFenced Yard,Library,Park,Public Transit,School
Rooms Above Grade7
Rooms Total8
Heat SourceGas
Heat TypeForced Air
LockerEnsuite
New ConstructionYes
Laundry LevelUpper Level
GarageYes
AssociationYes
Land
Acreagefalse
AmenitiesPark,Public Transit,Schools
Parking
Parking FeaturesUnderground
Utilities
ElevatorYes
Surrounding
Ammenities Near ByPark,Public Transit,Schools
Other
Den FamilyroomYes
Internet Entire Listing DisplayYes
Handicapped EquippedYes
BasementFinished,Full
BalconyTerrace
FireplaceN
A/CCentral Air
HeatingForced Air
FurnishedNo
Level1
ExposureNORTHSOUTH
Parking SpotsExclusive18Exclusive19
Corp#TSCP2905
Prop MgmtKipling Management Co. 647-342-4532
Remarks
Nestled Between The Coveted Neighbourhoods Of Forest Hill, Deer Park & Summerhill, Discover One Of Camrost Felcorp's Most Exclusive Townhomes. 61 Foxbar Road Offers The Perfect Opportunity For Professionals, Downsizers Or Families Who Seek High End, Turn Key Living To Simplify Their Lives & Focus On The Things That Matter Most. Enter This Luxurious Home Via A Direct Street Entrance Or From Your Private Underground Parking With Direct Access Via Your Basement. Make Use Of Your Own Private Elevator Within The Home, With Access To All Levels. An Entertainer's Delight Offering A High End Trevisana Kitchen Imported From Italy & Roomy Breakfast Area. Open Concept Living/Dining Room Which Features Floor To Ceiling Windows & A Walk Out To A Private Yard Perfect For Al Fresco Dining. Escape To The 3rd Floor & Enjoy The Primary Suite Which Features Floor To Ceiling Windows, A Spa-Like 7 Pc Bathroom & A Walkout To A Private South Facing Terrace.Relish In Access To All Of The Amenities Within The Imperial Club Which Feature 20,000 Sf Of Entertainment & Relaxation Space. Set Your Heart On Foxbar And Live Your Best Life! Minutes To Top Schools: Brown Ps, Ucc, De La Salle & Bss.
The listing data is provided under copyright by the Toronto Real Estate Board.
The listing data is deemed reliable but is not guaranteed accurate by the Toronto Real Estate Board nor RealMaster.
Location
Province:
Ontario
City:
Toronto
Community:
Yonge-St. Clair 01.C02.0830
Crossroad:
Avenue & St Clair
Room
Room
Level
Length
Width
Area
Foyer
Main
5.97
6.40
38.20
Double Closet Marble Floor 2 Pc Bath
Kitchen
Main
11.78
7.09
83.47
B/I Appliances Marble Counter Hardwood Floor
Breakfast
Main
9.88
8.60
84.89
Hardwood Floor Pot Lights South View
Living
Main
12.60
15.19
191.37
Window Flr To Ceil Hardwood Floor W/O To Patio
Dining
Main
10.60
15.19
160.97
Open Concept Pot Lights Hardwood Floor
Prim Bdrm
3rd
17.29
15.19
262.64
W/I Closet 7 Pc Ensuite W/O To Terrace
2nd Br
2nd
13.48
15.19
204.83
Double Closet Hardwood Floor 4 Pc Ensuite
3rd Br
2nd
13.39
15.19
203.33
W/I Closet Window Flr To Ceil 4 Pc Ensuite
Mudroom
Lower
8.79
6.40
56.25
Elevator W/O To Garage Double Closet
Rec
Lower
11.38
12.07
137.45
Hardwood Floor Window 4 Pc Ensuite
School Info
Private SchoolsK-6 Grades Only
Brown Junior Public School
454 Avenue Rd, Toronto0.202 km
ElementaryEnglish
7-8 Grades Only
Deer Park Junior And Senior Public School
23 Ferndale Ave, Toronto0.721 km
MiddleEnglish
9-12 Grades Only
Jarvis Collegiate Institute
495 Jarvis St, Toronto2.849 km
SecondaryEnglish
K-8 Grades Only
Our Lady Of Perpetual Help Catholic School
1/2 Garfield Ave, Toronto1.301 km
ElementaryMiddleEnglish
9-12 Grades Only
Northern Secondary School
851 Mount Pleasant Rd, Toronto2.809 km
Secondary
Book Viewing
Your feedback has been submitted.
Submission Failed! Please check your input and try again or contact us

