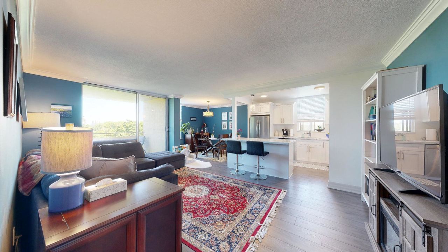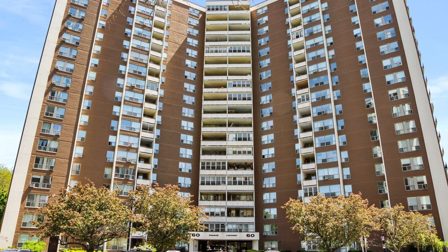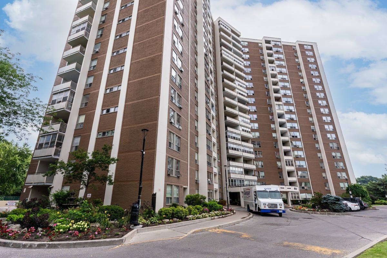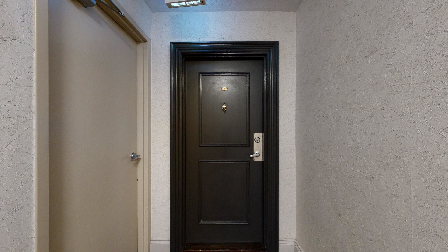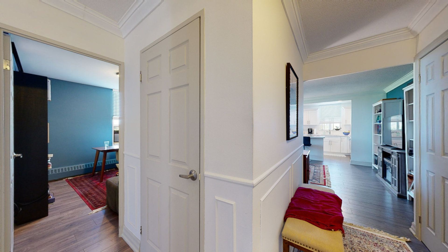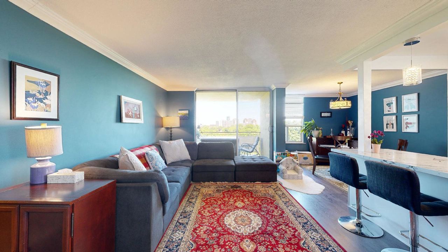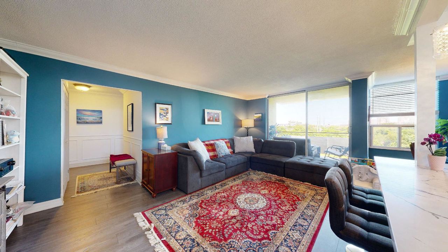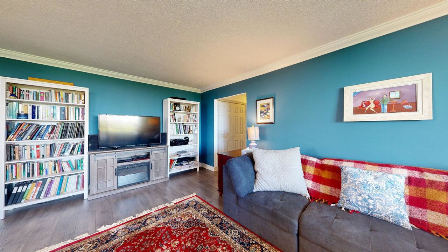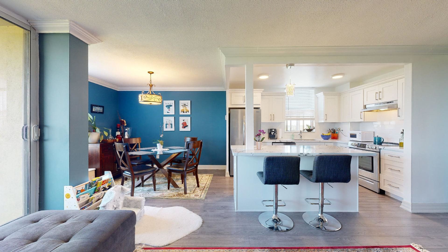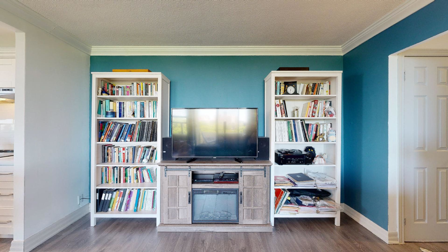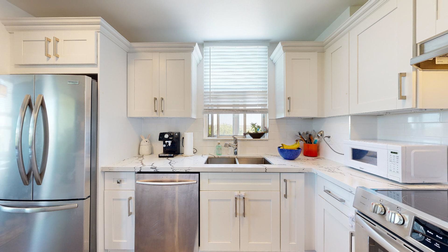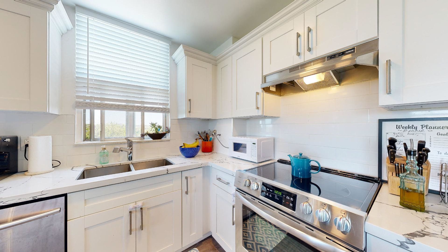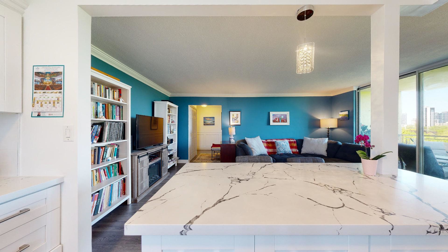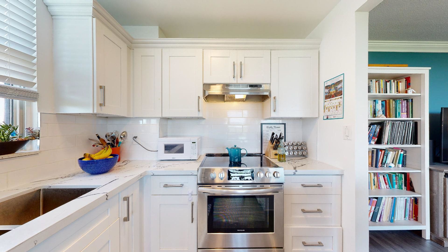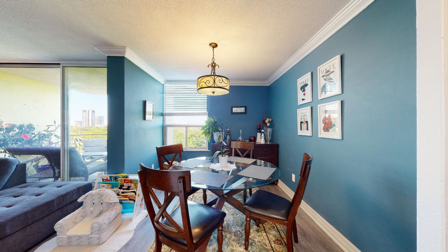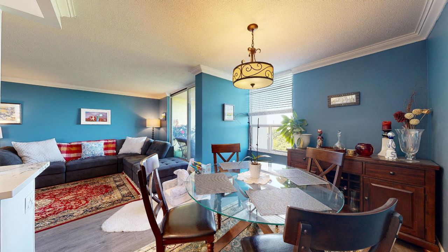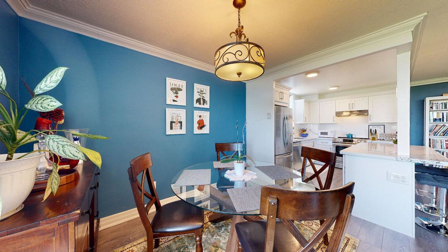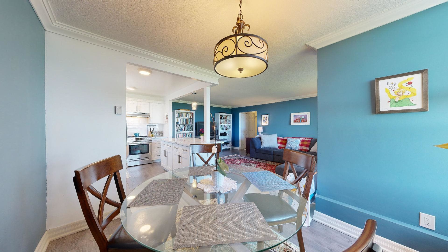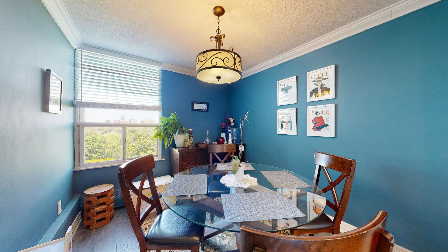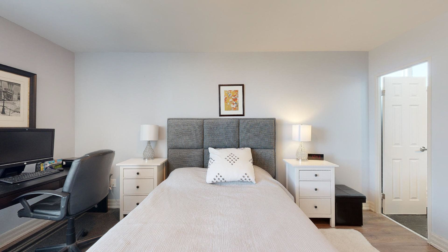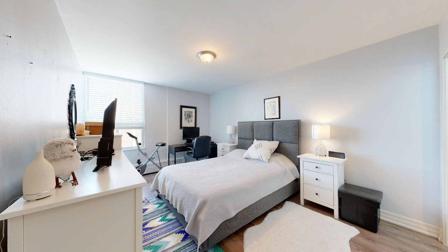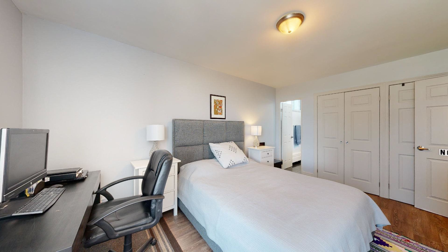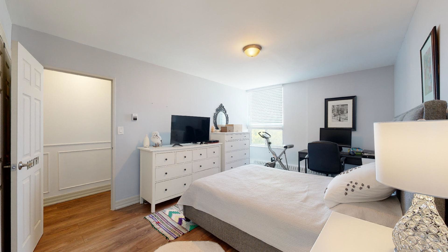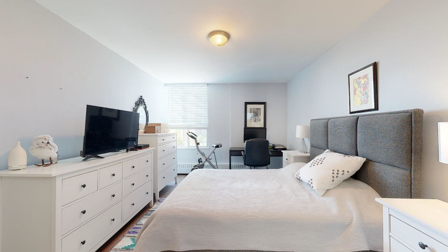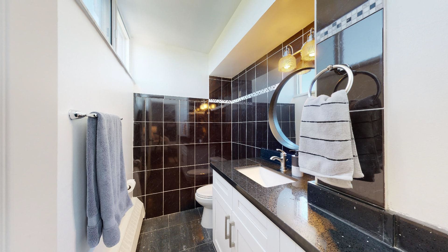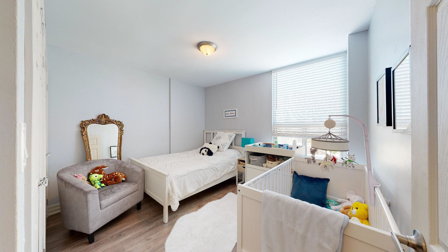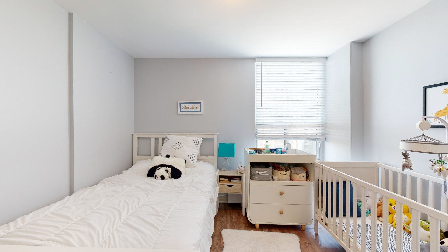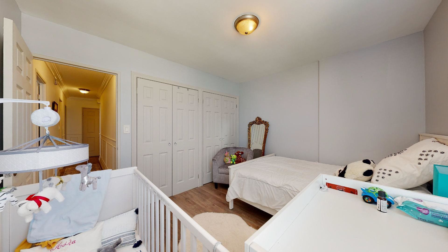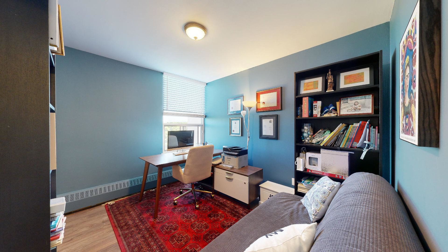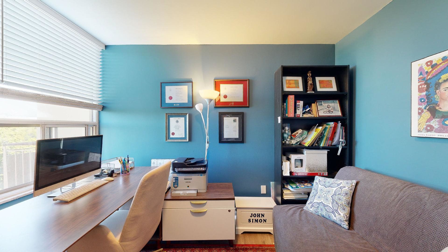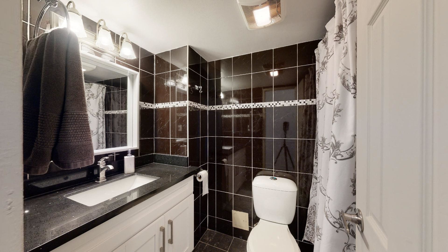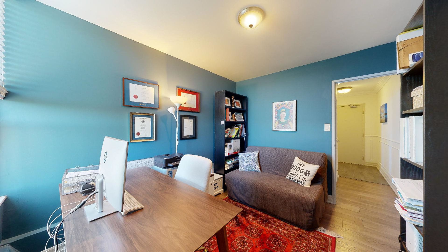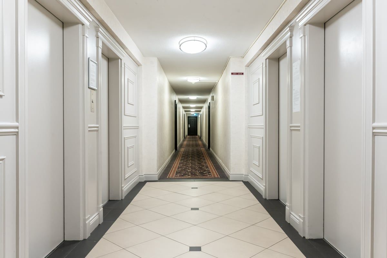- Ontario
- Toronto
60 Pavane Link Way
SoldCAD$xxx,xxx
CAD$599,900 Asking price
814 60 Pavane Link WayToronto, Ontario, M3C1A1
Sold
321| 1200-1399 sqft
Listing information last updated on Wed Jun 07 2023 11:13:07 GMT-0400 (Eastern Daylight Time)

Open Map
Log in to view more information
Go To LoginSummary
IDC6051744
StatusSold
Ownership TypeCondominium/Strata
Possession30-60, flex
Brokered ByRIGHT AT HOME REALTY
TypeResidential Apartment
Age
Square Footage1200-1399 sqft
RoomsBed:3,Kitchen:1,Bath:2
Parking1 (1) Underground +1
Maint Fee862.73 / Monthly
Maint Fee InclusionsHeat,Hydro,Water,Cable TV,Common Elements,Parking,Building Insurance
Virtual Tour
Detail
Building
Bathroom Total2
Bedrooms Total3
Bedrooms Above Ground3
AmenitiesStorage - Locker,Party Room,Sauna,Exercise Centre
Exterior FinishBrick
Fireplace PresentFalse
Heating FuelNatural gas
Heating TypeRadiant heat
Size Interior
TypeApartment
Association AmenitiesGym,Indoor Pool,Media Room,Party Room/Meeting Room,Sauna,Visitor Parking
Architectural StyleApartment
Rooms Above Grade6
Heat SourceGas
Heat TypeRadiant
LockerEnsuite+Exclusive
Land
Acreagefalse
Parking
Parking FeaturesUnderground
Other
FeaturesBalcony
Internet Entire Listing DisplayYes
BasementNone
BalconyEnclosed
FireplaceN
A/CNone
HeatingRadiant
TVYes
Level10
Unit No.814
ExposureNE
Parking SpotsOwned1013
Corp#YCC78
Prop MgmtCross Bridge Management
Remarks
Executive 3-Bed, 2-Bath Corner Unit! This Quiet And Open-concept Unit Features many upgrades. Custom Kitchen With quartz counters and Stainless Steel Appliances centered by a large island with ample storage and breakfast bar. Large Walk-In Storage Closet for your convenience. Spacious Bedrooms And Living Areas. Luxurious laminate Floors and Custom Bathroom Vanities. Crown moulding and Custom double-door Closets Throughout. Open Balcony Offers Beautiful Views Of Ravine. Enjoy the extra sunshine pouring through the kitchen window. Rarely offered corner unit provides more privacy.Maintenance Fee Includes All Utilities, Internet And Cable! Situated At The End Of Pavane Linkway, a Quiet and Private Driveway! Close To Highways, Transit, Shopping and Schools.
The listing data is provided under copyright by the Toronto Real Estate Board.
The listing data is deemed reliable but is not guaranteed accurate by the Toronto Real Estate Board nor RealMaster.
Location
Province:
Ontario
City:
Toronto
Community:
Flemingdon Park 01.C11.0800
Crossroad:
Don Mills Rd and Eglinton Ave
Room
Room
Level
Length
Width
Area
Living
Flat
17.81
12.24
218.01
Laminate W/O To Balcony
Dining
Flat
10.93
8.76
95.70
Laminate Window
Kitchen
Flat
11.84
8.76
103.75
Window Quartz Counter Centre Island
Prim Bdrm
Flat
15.32
10.83
165.88
Laminate Double Closet 2 Pc Ensuite
2nd Br
Flat
15.32
9.42
144.27
Laminate Double Closet Window
3rd Br
Flat
10.89
10.17
110.78
Laminate Combined W/Laundry Double Closet
School Info
Private SchoolsK-6 Grades Only
Gateway Public School
55 Gateway Blvd, North York0.621 km
ElementaryEnglish
6-8 Grades Only
Valley Park Middle School
130 Overlea Blvd, East York1.042 km
MiddleEnglish
6-8 Grades Only
Don Mills Middle School
17 The Donway E, North York2.761 km
MiddleEnglish
9-12 Grades Only
Marc Garneau Collegiate Institute
135 Overlea Blvd, East York1.026 km
SecondaryEnglish
9-12 Grades Only
Don Mills Collegiate Institute
15 The Donway E, North York2.758 km
SecondaryEnglish
K-8 Grades Only
St. John Xxiii Catholic School
175 Grenoble Dr, North York0.481 km
ElementaryMiddleEnglish
9-12 Grades Only
Don Mills Collegiate Institute
15 The Donway E, North York2.758 km
Secondary
K-8 Grades Only
Our Lady Of Wisdom Catholic School
10 Japonica Rd, Scarborough5.699 km
ElementaryMiddleFrench Immersion Program
Book Viewing
Your feedback has been submitted.
Submission Failed! Please check your input and try again or contact us

