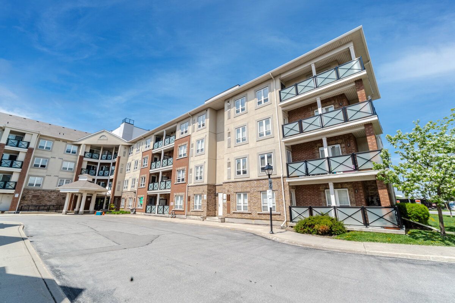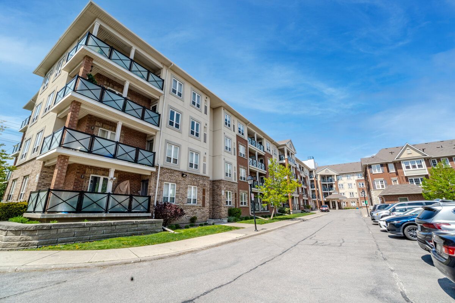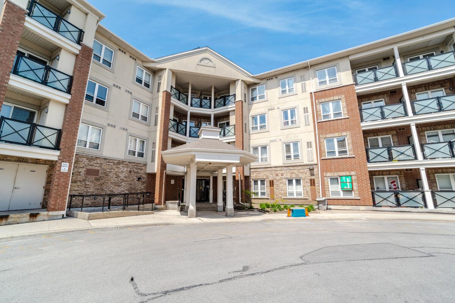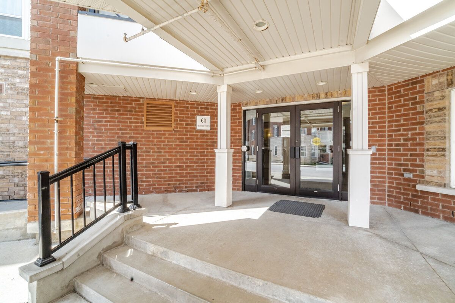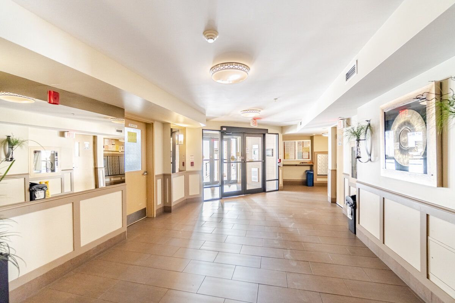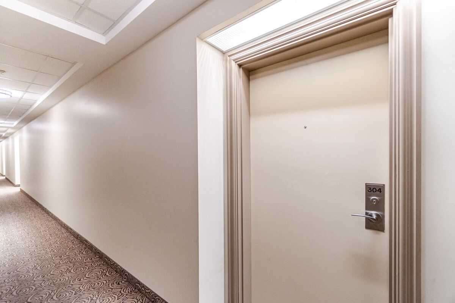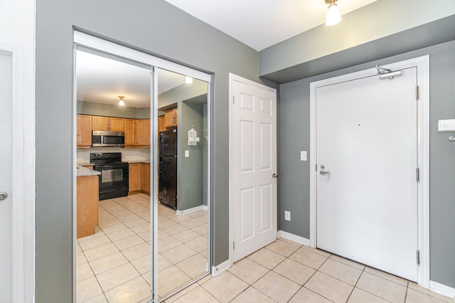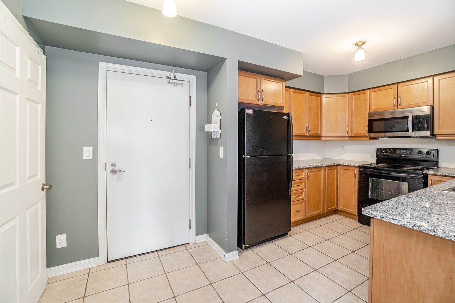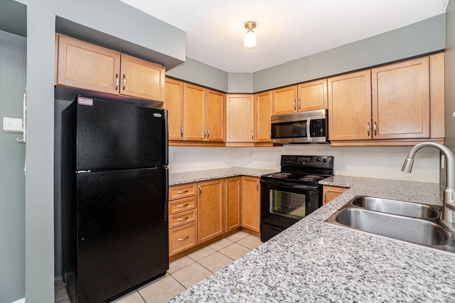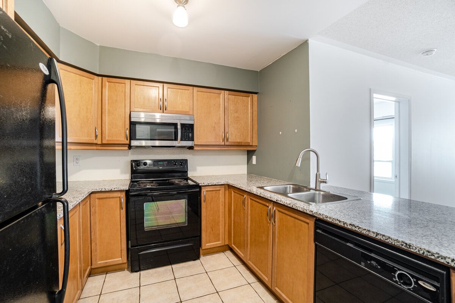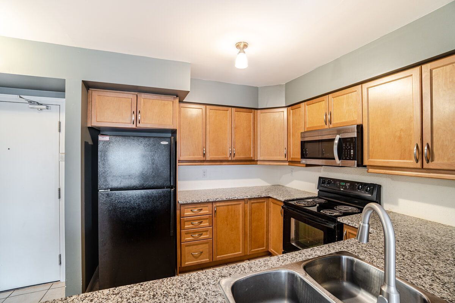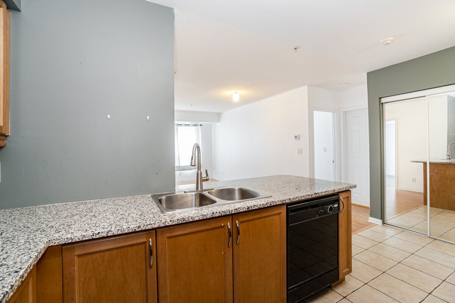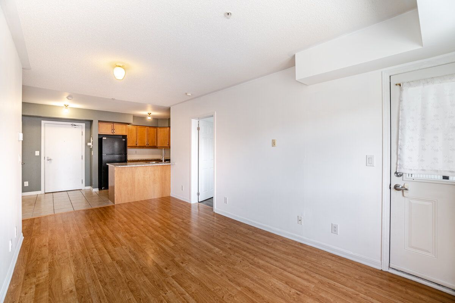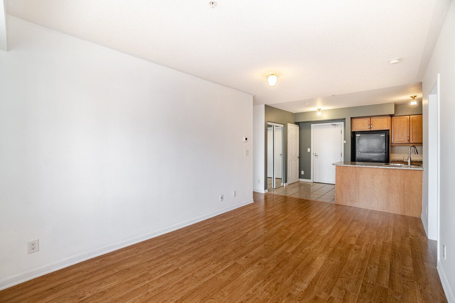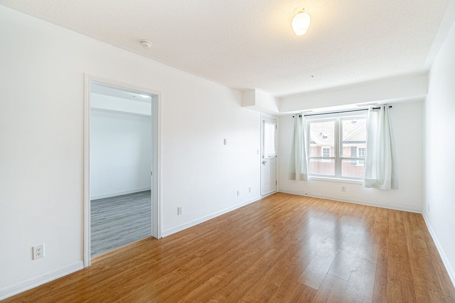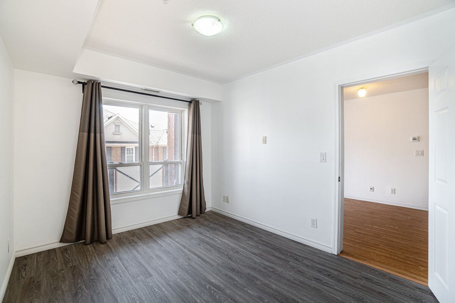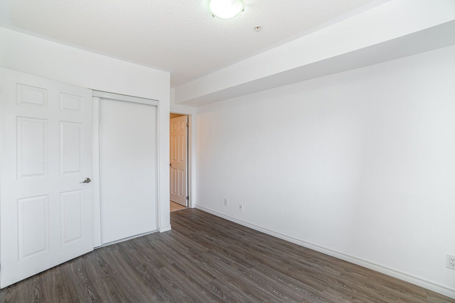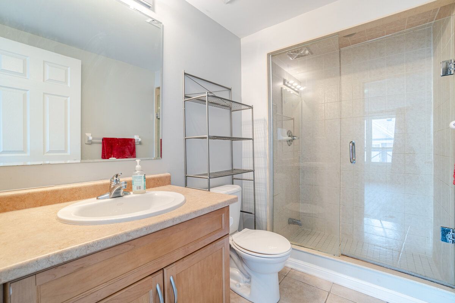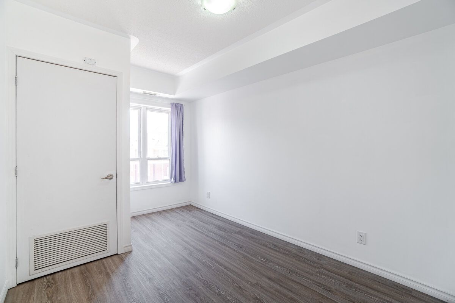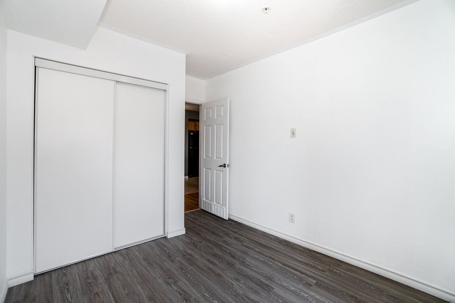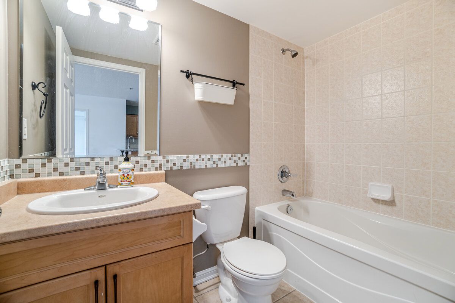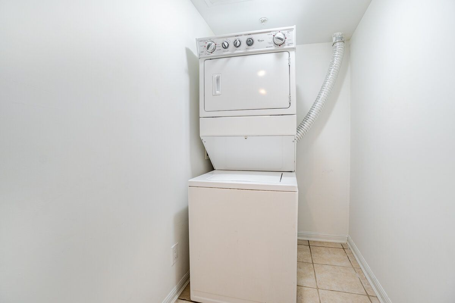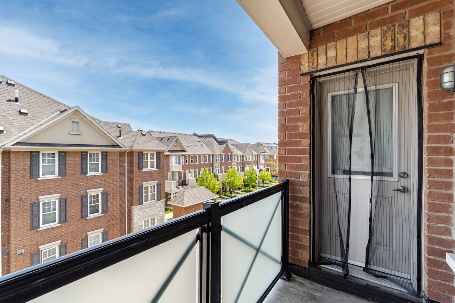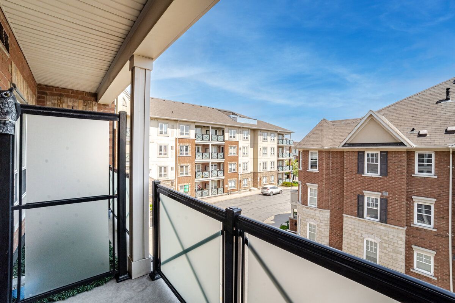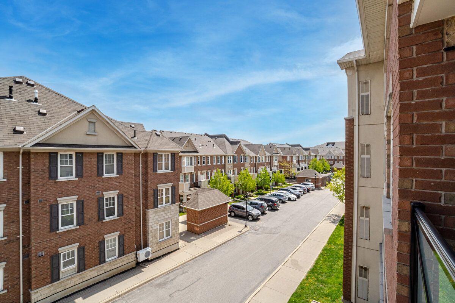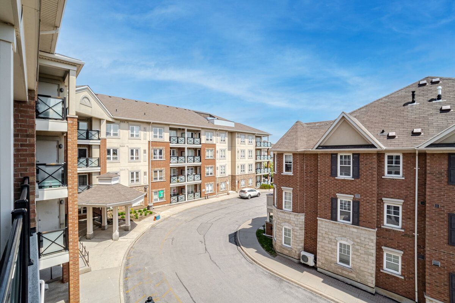- Ontario
- Toronto
60 Mendelssohn St
SoldCAD$xxx,xxx
CAD$630,000 Asking price
304 60 Mendelssohn StreetToronto, Ontario, M1L0G9
Sold
221| 800-899 sqft
Listing information last updated on Thu Jun 22 2023 16:03:53 GMT-0400 (Eastern Daylight Time)

Open Map
Log in to view more information
Go To LoginSummary
IDE5989632
StatusSold
Ownership TypeCondominium/Strata
PossessionTBA
Brokered ByHOMELIFE/VISION REALTY INC.
TypeResidential Apartment
Age 11-15
Square Footage800-899 sqft
RoomsBed:2,Kitchen:1,Bath:2
Parking1 (1) Underground +1
Maint Fee530.11 / Monthly
Maint Fee InclusionsCommon Elements,Building Insurance,Parking,Water
Virtual Tour
Detail
Building
Bathroom Total2
Bedrooms Total2
Bedrooms Above Ground2
AmenitiesParty Room
Exterior FinishBrick,Concrete
Fireplace PresentFalse
Heating FuelNatural gas
Heating TypeForced air
Size Interior
TypeApartment
Association AmenitiesParty Room/Meeting Room,Visitor Parking
Architectural StyleApartment
HeatingYes
Property AttachedYes
Property FeaturesPark,Public Transit
Rooms Above Grade5
Rooms Total5
Heat SourceGas
Heat TypeForced Air
LockerNone
Laundry LevelMain Level
GarageYes
AssociationYes
Land
Acreagefalse
AmenitiesPark,Public Transit
Parking
Parking FeaturesUnderground
Utilities
ElevatorYes
Surrounding
Ammenities Near ByPark,Public Transit
Other
FeaturesBalcony
Internet Entire Listing DisplayYes
Handicapped EquippedYes
BasementNone
BalconyOpen
FireplaceN
A/CNone
HeatingForced Air
FurnishedNo
Level3
Unit No.304
ExposureE
Parking SpotsOwned110
Corp#TSCP2022
Prop MgmtMaple Ridge Community Management Ltd.
Remarks
Location, Location, Location. Walk to Warden Subway. Close to LRT. Community Centre and TTC at the door. Freshly painted. Community Centre at the door. Freshly painted. Brand new vinyl floor in both bedrooms. Laminate Floor in living room with a walk to the balcony. Open concept kitchen with granite counter top. Built in Dishwasher and Microwave. Very bright unit, close to schools, shopping and daycare. Master bedroom with three piece bath.
The listing data is provided under copyright by the Toronto Real Estate Board.
The listing data is deemed reliable but is not guaranteed accurate by the Toronto Real Estate Board nor RealMaster.
Location
Province:
Ontario
City:
Toronto
Community:
Clairlea-Birchmount 01.E04.1230
Crossroad:
Warden/St. Clair
Room
Room
Level
Length
Width
Area
Living
Ground
17.09
9.09
155.34
Combined W/Dining Laminate W/O To Balcony
Dining
Ground
17.09
9.09
155.34
Combined W/Living Laminate
Prim Bdrm
Ground
12.50
8.79
109.91
3 Pc Bath Vinyl Floor
2nd Br
Ground
11.71
9.61
112.59
Vinyl Floor Closet
Kitchen
Ground
9.42
8.89
83.72
Ceramic Floor B/I Dishwasher B/I Microwave
School Info
Private SchoolsK-8 Grades Only
General Brock Public School
140 Chestnut Cres, Scarborough0.478 km
ElementaryMiddleEnglish
9-12 Grades Only
Satec @ W A Porter Collegiate Institute
40 Fairfax Cres, Scarborough0.371 km
SecondaryEnglish
K-8 Grades Only
St. Joachim Catholic School
3395 St. Clair Ave E, Scarborough0.654 km
ElementaryMiddleEnglish
9-12 Grades Only
Birchmount Park Collegiate Institute
3663 Danforth Ave, Scarborough2.598 km
Secondary
Book Viewing
Your feedback has been submitted.
Submission Failed! Please check your input and try again or contact us

