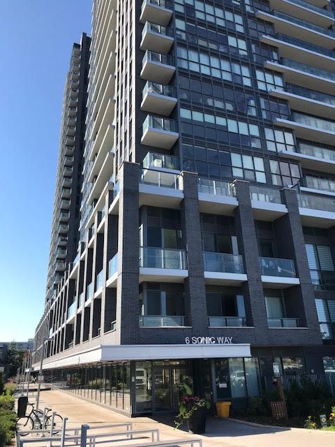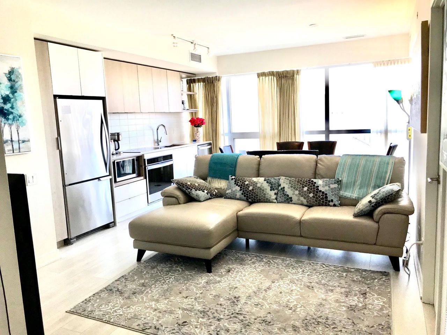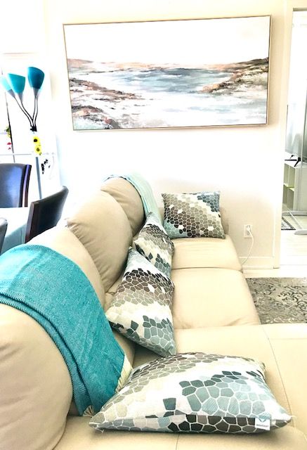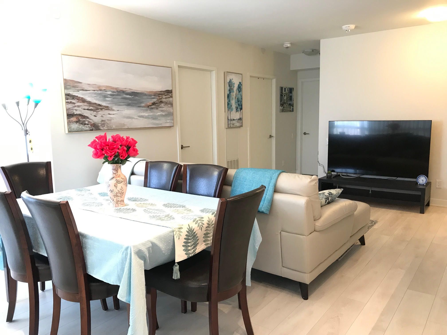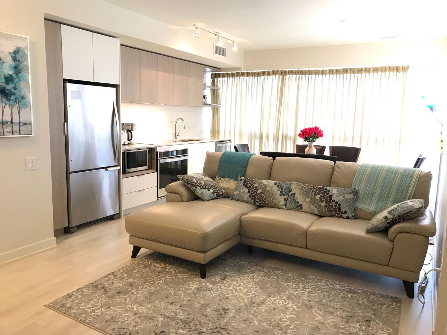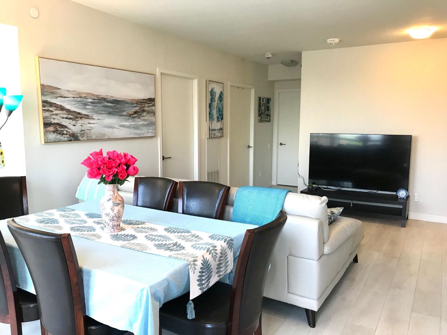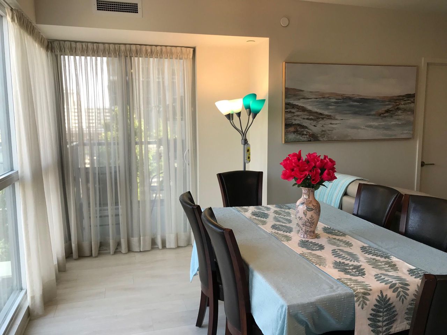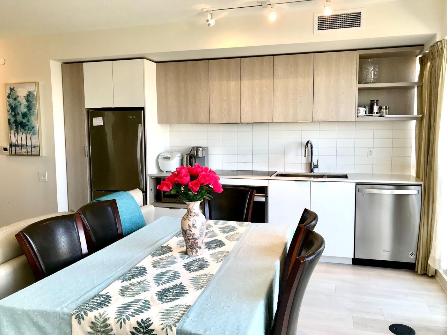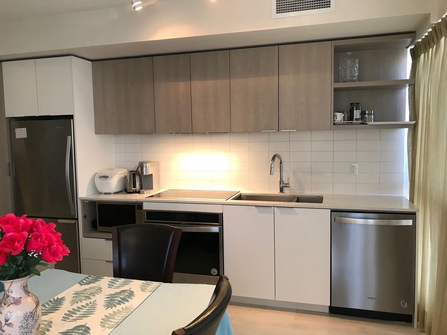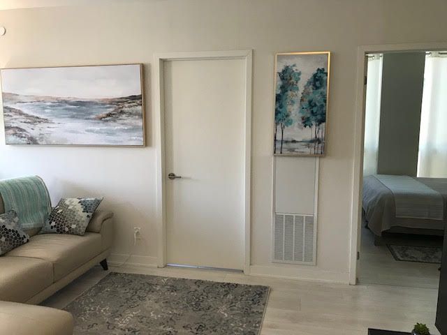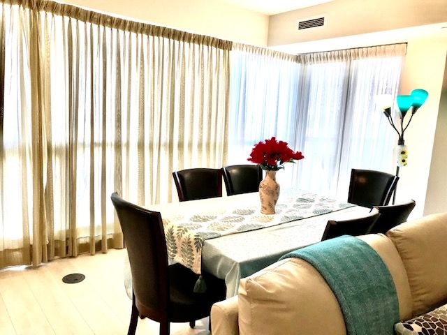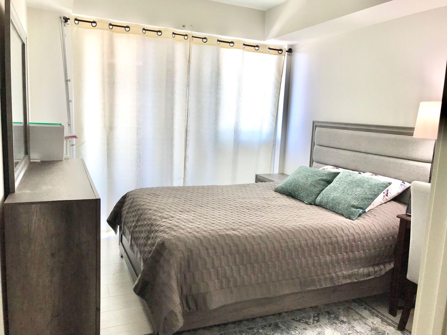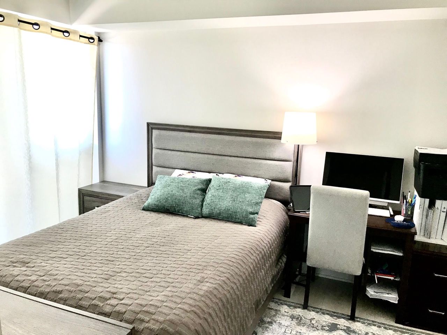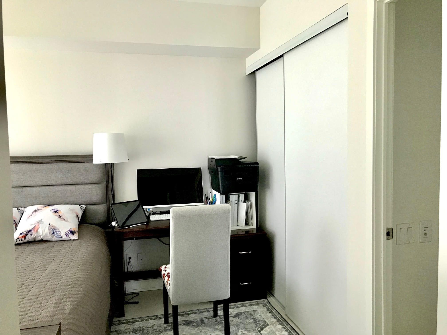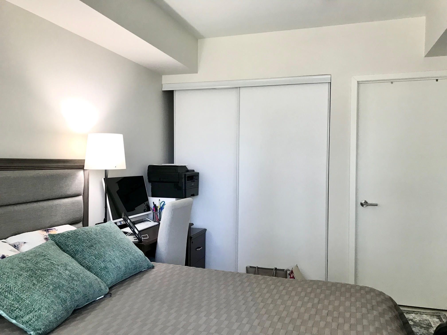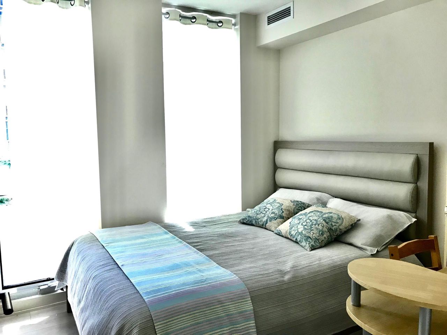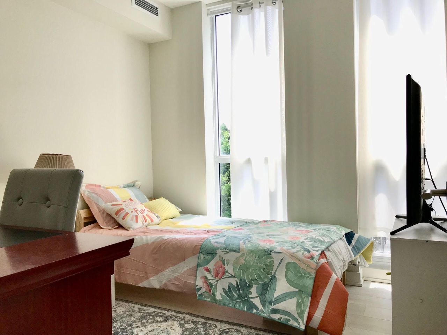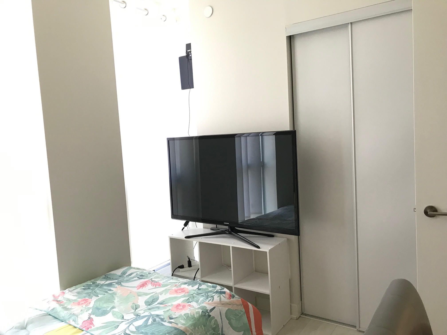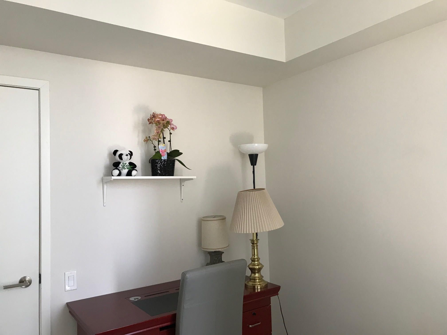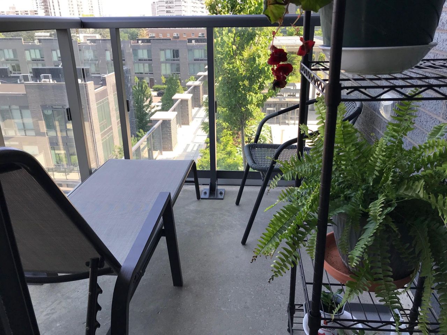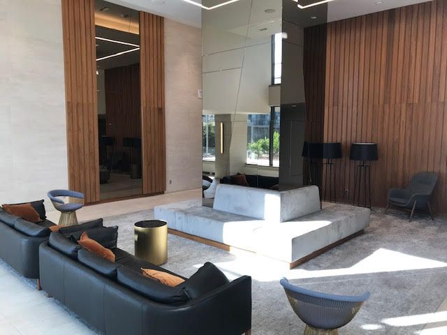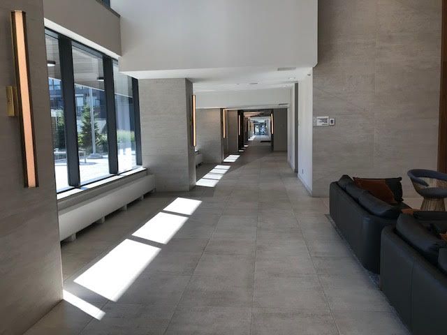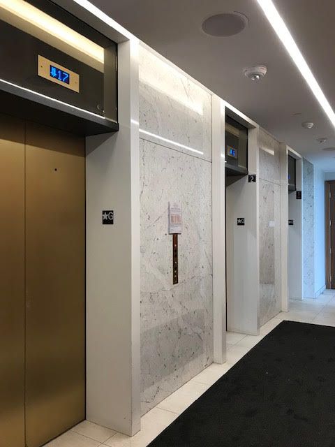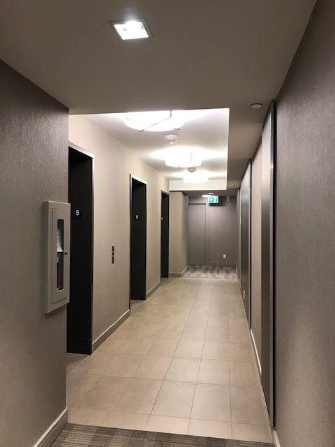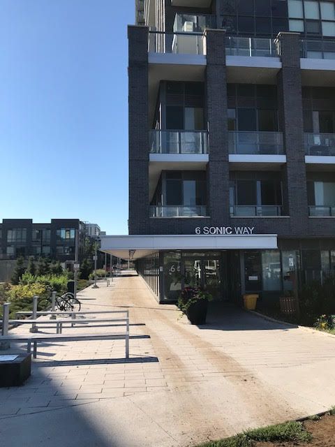- Ontario
- Toronto
6 Sonic Way
CAD$799,000
CAD$799,000 Asking price
507 6 Sonic WayToronto, Ontario, M3C0P1
Delisted · Expired ·
321| 1000-1199 sqft
Listing information last updated on Thu Aug 31 2023 01:16:33 GMT-0400 (Eastern Daylight Time)

Open Map
Log in to view more information
Go To LoginSummary
IDC6084708
StatusExpired
Ownership TypeCondominium/Strata
PossessionImmediately
Brokered ByRIGHT AT HOME REALTY
TypeResidential Apartment
Age 0-5
Square Footage1000-1199 sqft
RoomsBed:3,Kitchen:1,Bath:2
Parking1 (1) Underground
Maint Fee696.75 / Monthly
Maint Fee InclusionsCommon Elements,Parking
Detail
Building
Bathroom Total2
Bedrooms Total3
Bedrooms Above Ground3
AmenitiesStorage - Locker,Security/Concierge,Party Room,Exercise Centre
Cooling TypeCentral air conditioning
Exterior FinishBrick
Fireplace PresentFalse
Fire ProtectionSecurity system
Heating FuelNatural gas
Heating TypeForced air
Size Interior
TypeApartment
Association AmenitiesConcierge,Gym,Party Room/Meeting Room,Rooftop Deck/Garden,Security System,Visitor Parking
Architectural StyleApartment
Property FeaturesArts Centre,Hospital,Library,Park,Public Transit,School
Rooms Above Grade6
Heat SourceGas
Heat TypeForced Air
LockerOwned
Laundry LevelMain Level
Land
Acreagefalse
AmenitiesHospital,Park,Public Transit,Schools
Parking
Parking FeaturesNone
Utilities
ElevatorYes
Surrounding
Ammenities Near ByHospital,Park,Public Transit,Schools
Other
FeaturesBalcony
Internet Entire Listing DisplayYes
Handicapped EquippedYes
BasementNone
BalconyOpen
FireplaceN
A/CCentral Air
HeatingForced Air
Shares100
Level5
Unit No.507
ExposureSE
Parking SpotsOwned
Corp#TSCP2818
Prop MgmtFirst Service Residential
Remarks
New modern Luxurious spacious Condominium Suite. Only 3 years. 3 bedrooms and 2 bathrooms. Ideal south-east corner with warm natural sunshine. Open concept living room with bright floor-to-ceiling windows. All three comfortable bedrooms facing south. 1 parking and 1 locker included. 24/7 concierge. Gym, rooftop garden, BBQ area, dog park and party room.
Great location. Next to Ontario Science Center. Easy transit to bus routes, DVP, and future LRT and Ontario line subway. Close to Sunnybrook Health Science Center. Walk to several nice parks, such as Sunnybrook Park, Wilket Creek Park, Serena Gundy Park and Thorncliffe Park.High-end Fridge, Dishwasher, Stove, Washer, Dryer included. Light fixtures included.
The listing data is provided under copyright by the Toronto Real Estate Board.
The listing data is deemed reliable but is not guaranteed accurate by the Toronto Real Estate Board nor RealMaster.
Location
Province:
Ontario
City:
Toronto
Community:
Flemingdon Park 01.C11.0800
Crossroad:
Eglinton/Don Mills
Room
Room
Level
Length
Width
Area
Living
Flat
25.26
13.78
348.10
W/O To Balcony Window Flr To Ceil Combined W/Dining
Br
Flat
11.98
9.51
113.94
3 Pc Ensuite Balcony Closet
2nd Br
Flat
9.35
8.79
82.21
Closet Window Flr To Ceil Laminate
3rd Br
Flat
9.35
8.79
82.21
Closet Window Flr To Ceil Laminate
Bathroom
Flat
9.51
7.22
68.67
3 Pc Bath B/I Shelves Tile Floor
Bathroom
Flat
7.87
6.73
52.96
3 Pc Bath Mirrored Walls Tile Floor
School Info
Private SchoolsK-6 Grades Only
Grenoble Public School
9 Grenoble Dr, North York0.471 km
ElementaryEnglish
K-5 Grades Only
Rippleton Public School
21 Rippleton Rd, North York3.126 km
ElementaryEnglish
6-8 Grades Only
Don Mills Middle School
17 The Donway E, North York1.529 km
MiddleEnglish
9-12 Grades Only
Don Mills Collegiate Institute
15 The Donway E, North York1.521 km
SecondaryEnglish
K-8 Grades Only
St. John Xxiii Catholic School
175 Grenoble Dr, North York0.917 km
ElementaryMiddleEnglish
9-12 Grades Only
Don Mills Collegiate Institute
15 The Donway E, North York1.521 km
Secondary
Book Viewing
Your feedback has been submitted.
Submission Failed! Please check your input and try again or contact us

