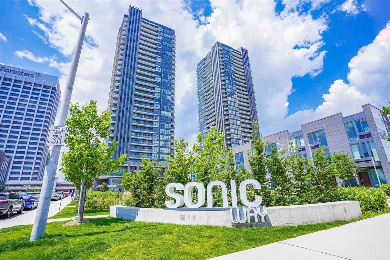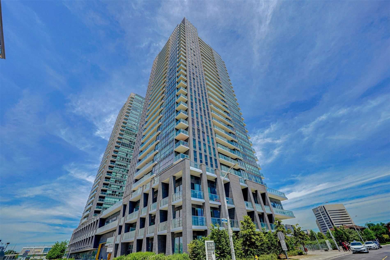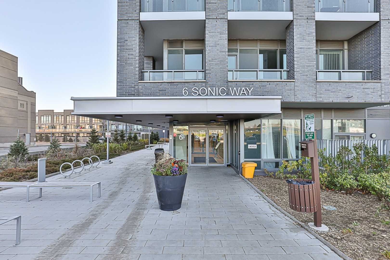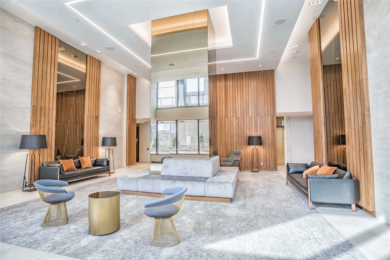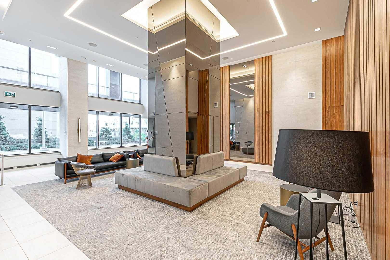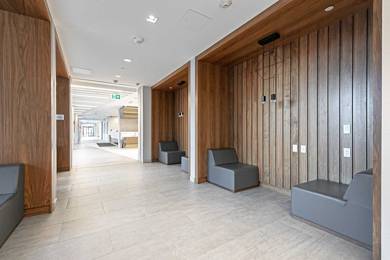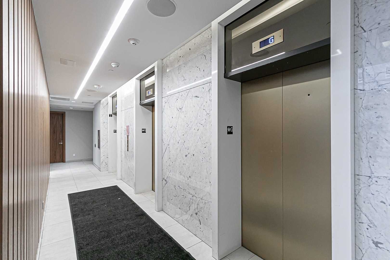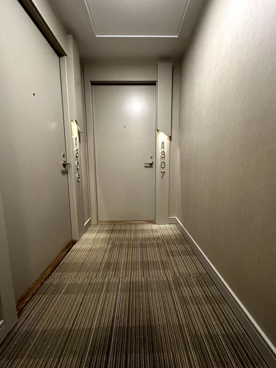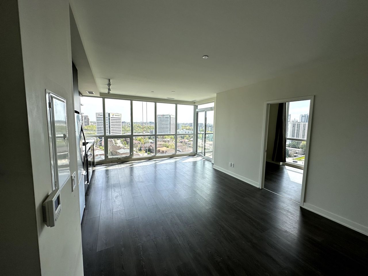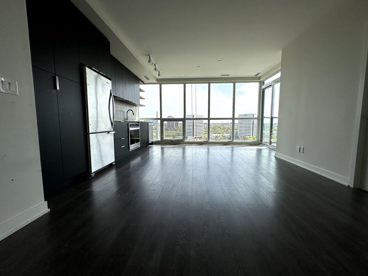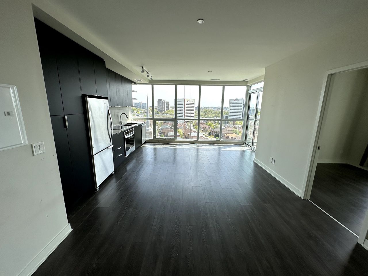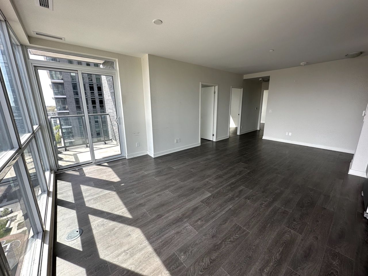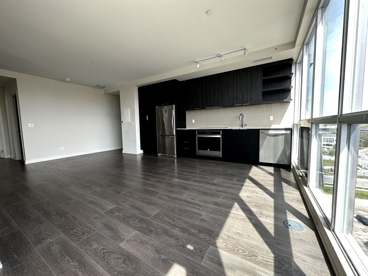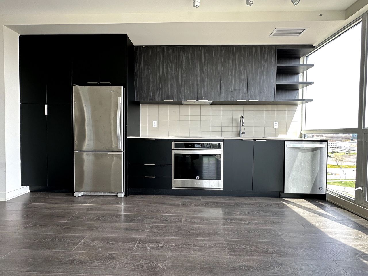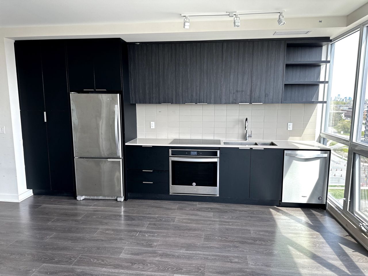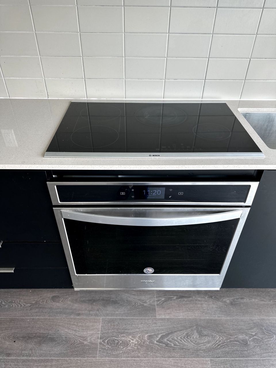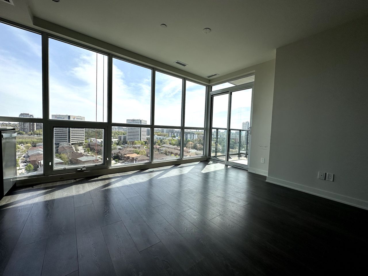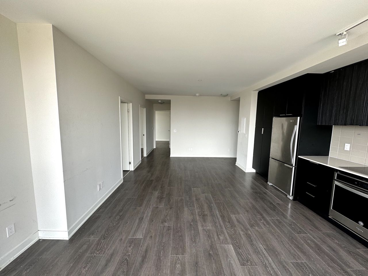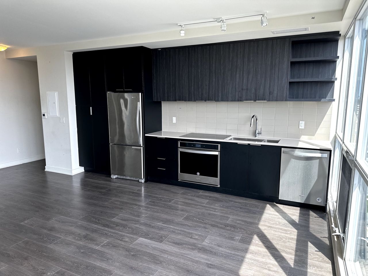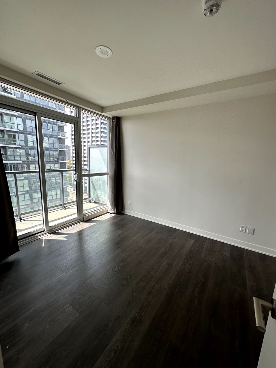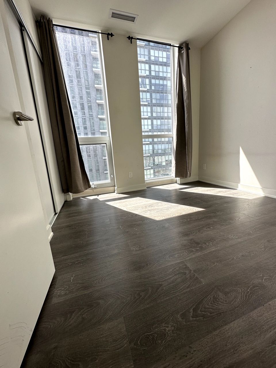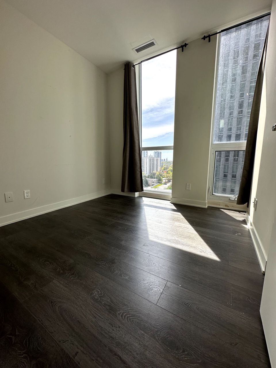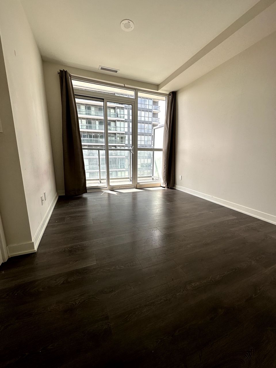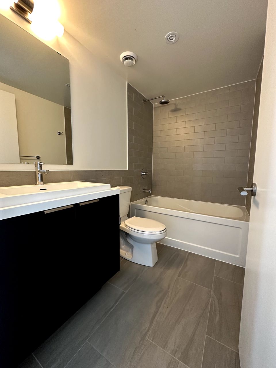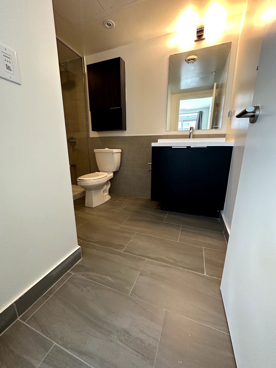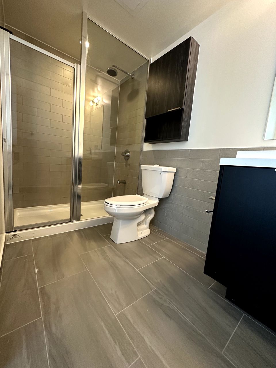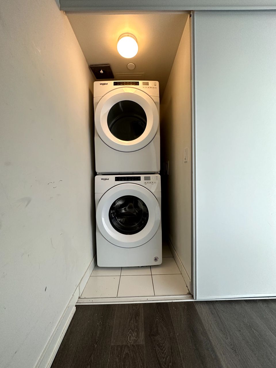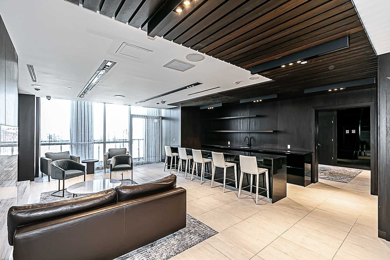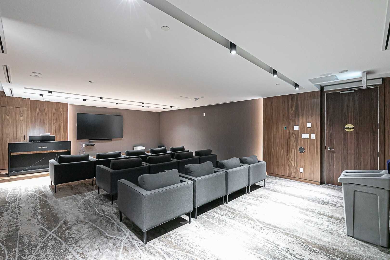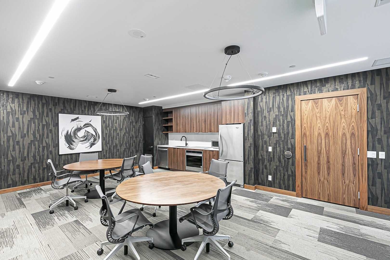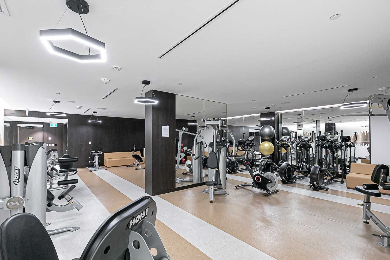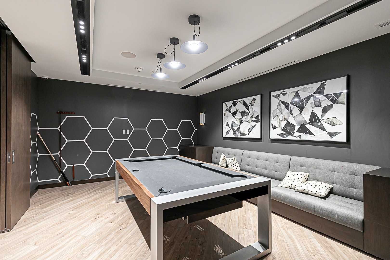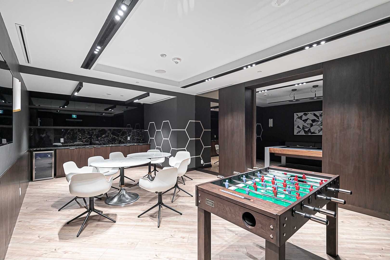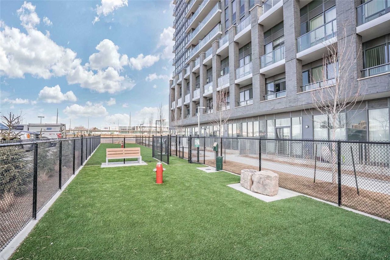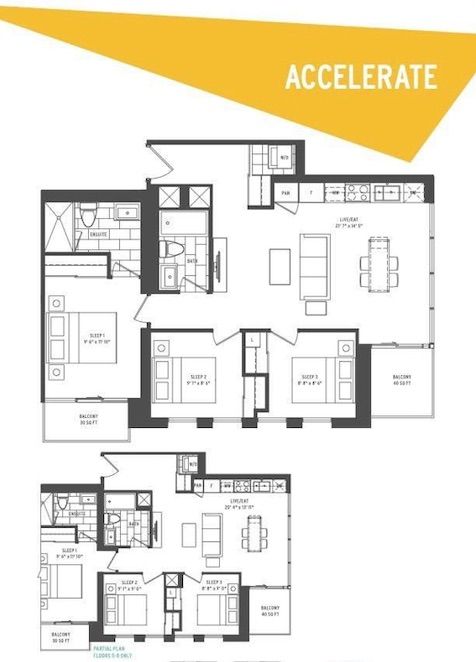- Ontario
- Toronto
6 Sonic Way
SoldCAD$xxx,xxx
CAD$850,000 Asking price
1307 6 Sonic WayToronto, Ontario, M3C0P1
Sold
321| 1000-1199 sqft
Listing information last updated on Fri Jun 30 2023 00:40:12 GMT-0400 (Eastern Daylight Time)

Open Map
Log in to view more information
Go To LoginSummary
IDC6003028
StatusSold
Ownership TypeCondominium/Strata
PossessionAnytime
Brokered ByROYAL LEPAGE YOUR COMMUNITY REALTY
TypeResidential Apartment
Age 0-5
Square Footage1000-1199 sqft
RoomsBed:3,Kitchen:1,Bath:2
Parking1 (1) Underground +1
Maint Fee696.75 / Monthly
Maint Fee InclusionsCommon Elements,Building Insurance,Parking
Detail
Building
Bathroom Total2
Bedrooms Total3
Bedrooms Above Ground3
AmenitiesStorage - Locker
Cooling TypeCentral air conditioning
Exterior FinishBrick,Concrete
Fireplace PresentTrue
Heating FuelElectric
Heating TypeForced air
Size Interior
TypeApartment
Architectural StyleApartment
FireplaceYes
HeatingYes
Main Level Bedrooms2
Property AttachedYes
Rooms Above Grade6
Rooms Total8
Heat SourceElectric
Heat TypeForced Air
LockerOwned
Laundry LevelMain Level
GarageYes
AssociationYes
Land
Acreagefalse
Parking
Parking FeaturesUnderground
Utilities
ElevatorYes
Other
FeaturesBalcony
Den FamilyroomYes
Internet Entire Listing DisplayYes
Handicapped EquippedYes
BasementNone
BalconyOpen
FireplaceY
A/CCentral Air
HeatingForced Air
Level13
Unit No.1307
ExposureSE
Parking SpotsOwned
Corp#TSCP2818
Prop MgmtFirst Service Residential
Remarks
Great Opportunity To Own A Large 3 Bedroom, 2 Full Washroom And 2 Balconies Condo In A Prime Toronto Location. Corner Suite In A New & Modern State Of The Art Building Features Open Concept Layout, 9 Ft Ceilings, Floor To Ceiling Windows With Breathtaking Views Of The City, Bright And Gorgeous South-East Private Views With 1 Parking & 1 Storage Locker. Move In Ready & Enjoy The Comfort Of Condo Living Situated In One Of Toronto's Most Desirable Communities, Steps From The New Eglinton LRT, Minutes To Dvp, 401, Gardiner Expressway And Lakeshore Boulevard. Surrounded By Shopping Centres, Entertainment, Public Transportation, Restaurants, Shops On Don Mills, Superstore, Science Centre, Museums And Much More... Sonic Way Condos Is Pet Friendly & Feature A Resort Style Lifestyle With State Of The Art Amenities, Outdoor Workout Facilities, Dog Park, Guest Suites And Entertaining Areas For Large Gatherings & Families.Prime Location! New Building With State Of The Art Amenities: Gym, Yoga Room, Meeting Rooms & 24 Hr Concierge. Pet Friendly W/Wash Station & Outdoor Dog Run Area. Walk To Transit, Shopping Centres, Shops On Don Mills, Science Centre & More.
The listing data is provided under copyright by the Toronto Real Estate Board.
The listing data is deemed reliable but is not guaranteed accurate by the Toronto Real Estate Board nor RealMaster.
Location
Province:
Ontario
City:
Toronto
Community:
Flemingdon Park 01.C11.0800
Crossroad:
Don Mills & Eglinton
Room
Room
Level
Length
Width
Area
Foyer
Main
8.30
5.48
45.48
Double Closet Laminate Combined W/Laundry
Kitchen
Main
13.45
8.40
112.98
Combined W/Dining Open Concept O/Looks Living
Dining
Main
13.45
8.40
112.98
Combined W/Kitchen W/O To Balcony Open Concept
Living
Main
20.54
10.56
216.97
Window Flr To Ceil Open Concept Laminate
Prim Bdrm
Main
9.42
9.02
84.95
3 Pc Ensuite Double Closet W/O To Balcony
2nd Br
Main
8.99
8.56
76.98
Window Flr To Ceil Double Closet Laminate
3rd Br
Main
8.86
8.43
74.69
Glass Doors Closet Laminate
Laundry
Main
6.00
2.99
17.93
Ceramic Floor
School Info
Private SchoolsK-6 Grades Only
Grenoble Public School
9 Grenoble Dr, North York0.471 km
ElementaryEnglish
K-5 Grades Only
Rippleton Public School
21 Rippleton Rd, North York3.126 km
ElementaryEnglish
6-8 Grades Only
Don Mills Middle School
17 The Donway E, North York1.529 km
MiddleEnglish
9-12 Grades Only
Don Mills Collegiate Institute
15 The Donway E, North York1.521 km
SecondaryEnglish
K-8 Grades Only
St. John Xxiii Catholic School
175 Grenoble Dr, North York0.917 km
ElementaryMiddleEnglish
9-12 Grades Only
Don Mills Collegiate Institute
15 The Donway E, North York1.521 km
Secondary
Book Viewing
Your feedback has been submitted.
Submission Failed! Please check your input and try again or contact us

