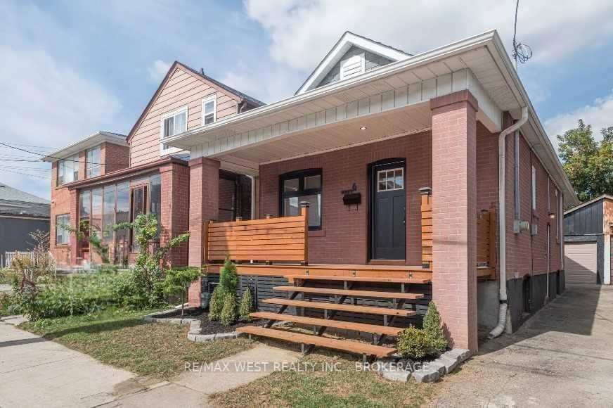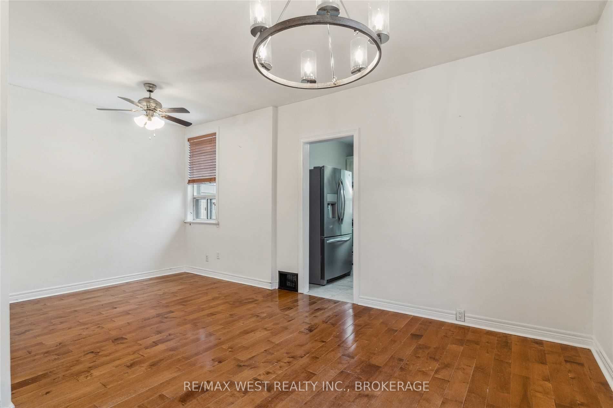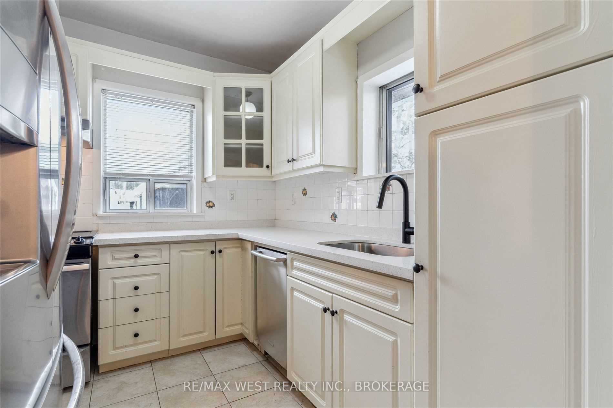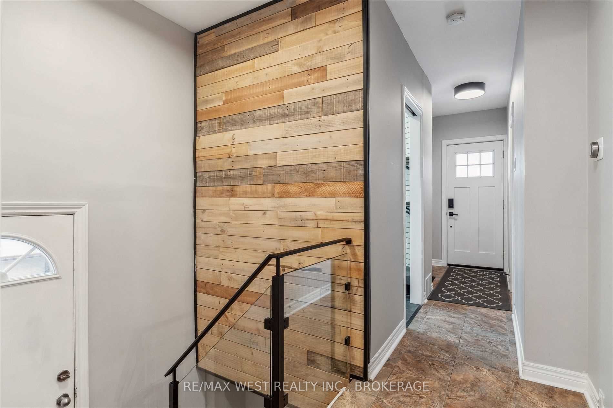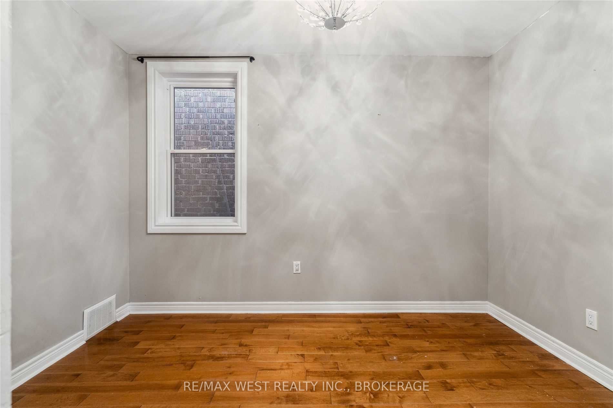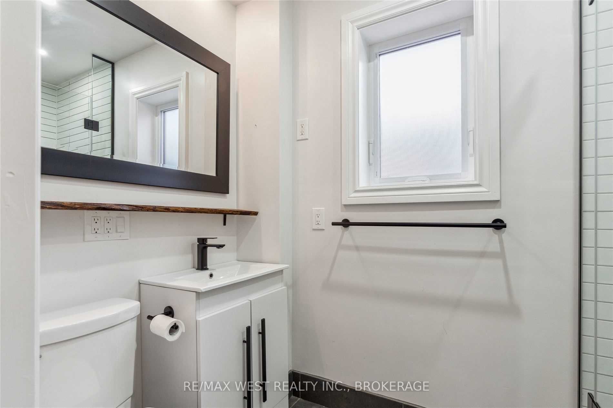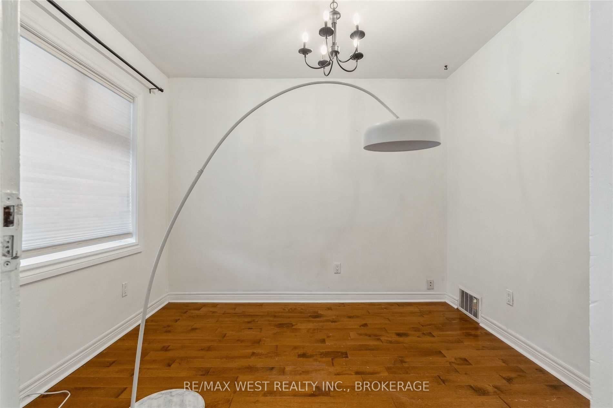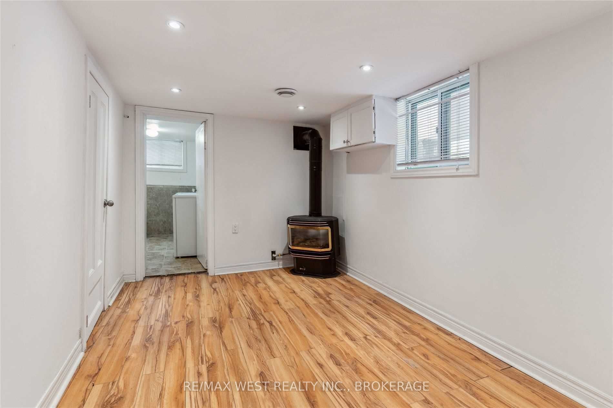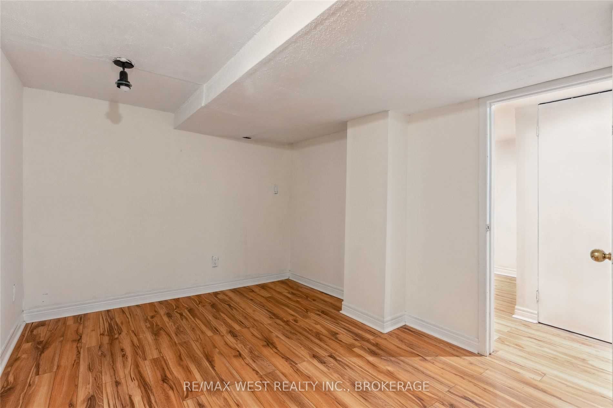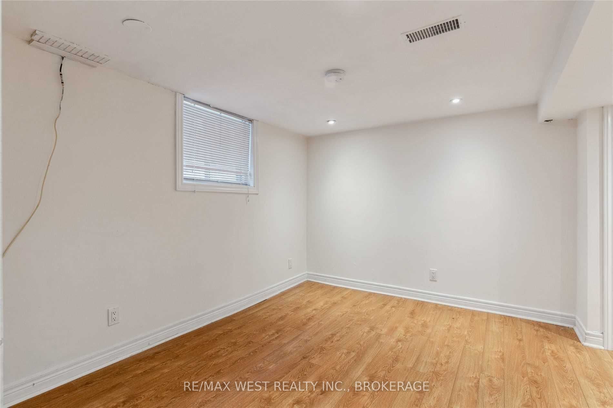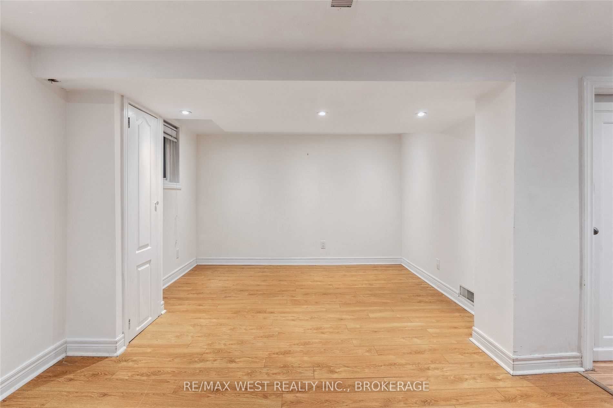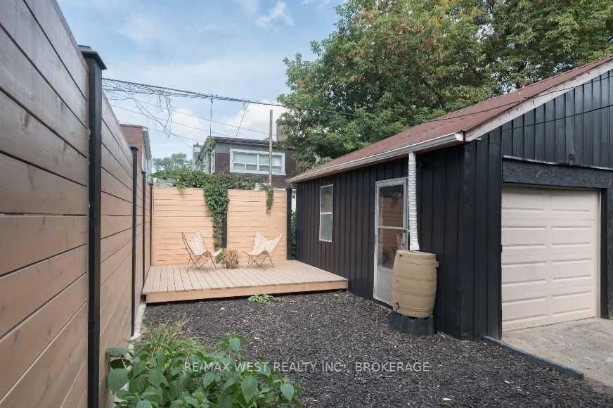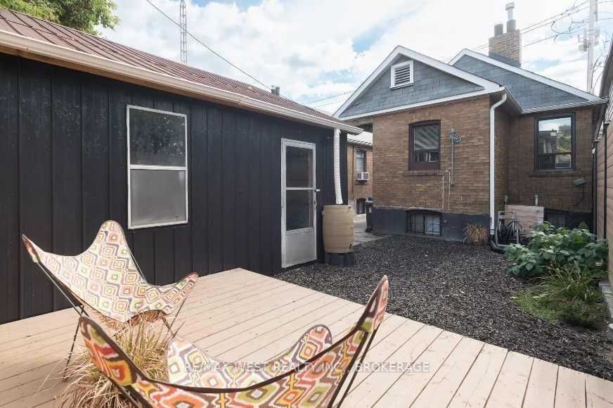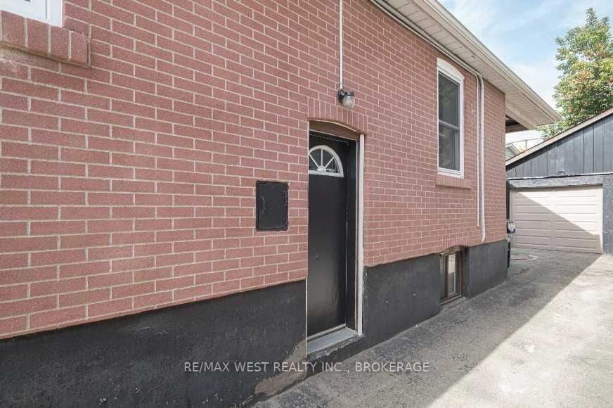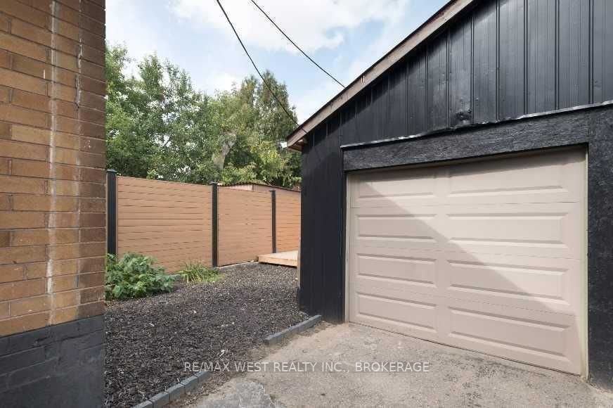- Ontario
- Toronto
6 Nickle St
SoldCAD$xxx,xxx
CAD$800,000 Asking price
6 Nickle StreetToronto, Ontario, M6M2H6
Sold
2+121(1)| 700-1100 sqft
Listing information last updated on Thu Jun 08 2023 11:33:12 GMT-0400 (Eastern Daylight Time)

Open Map
Log in to view more information
Go To LoginSummary
IDW6068092
StatusSold
Ownership TypeFreehold
PossessionImmed/TBA
Brokered ByRE/MAX WEST REALTY INC.
TypeResidential Bungalow,House,Detached
Age
Lot Size25 * 88 Feet
Land Size2200 ft²
Square Footage700-1100 sqft
RoomsBed:2+1,Kitchen:1,Bath:2
Parking1 (1) Detached
Detail
Building
Bathroom Total2
Bedrooms Total3
Bedrooms Above Ground2
Bedrooms Below Ground1
Architectural StyleBungalow
Basement DevelopmentFinished
Basement FeaturesSeparate entrance
Basement TypeN/A (Finished)
Construction Style AttachmentDetached
Cooling TypeCentral air conditioning
Exterior FinishBrick
Fireplace PresentTrue
Heating FuelNatural gas
Heating TypeForced air
Size Interior
Stories Total1
TypeHouse
Architectural StyleBungalow
FireplaceYes
HeatingYes
Main Level Bedrooms1
Rooms Above Grade6
Rooms Total9
Heat SourceGas
Heat TypeForced Air
WaterMunicipal
GarageYes
Land
Size Total Text25 x 88 FT
Acreagefalse
Size Irregular25 x 88 FT
Lot Dimensions SourceOther
Parking
Parking FeaturesMutual
Other
Internet Entire Listing DisplayYes
SewerSewer
BasementFinished,Separate Entrance
PoolNone
FireplaceY
A/CCentral Air
HeatingForced Air
ExposureN
Remarks
Looking For A Home In The City Of Toronto At A Reasonable Price Point? This Starter Home With A Garage May Be Just What You Have Been Waiting For. Tastefully Designed With Modern Finishes. Modern Kitchen With Quartz Counters & S/S Appliances. Designer Bathrooms With Glass Shower & Upgraded Fixtures. Hardwood Floors & Many Recent Updates. Two Bedroom + One Detached Bungalow In A Quickly Changing Neighbourhood Is Perfect For A New Family. Close To Shopping, Parks, Schools, Public Transit, Go Station, And Up Express Stop, Easy Access To Downtown, Hwys, Airport. Incredible Opportunity For First Time Buyers.
The listing data is provided under copyright by the Toronto Real Estate Board.
The listing data is deemed reliable but is not guaranteed accurate by the Toronto Real Estate Board nor RealMaster.
Location
Province:
Ontario
City:
Toronto
Community:
Mount Dennis 01.W04.0350
Crossroad:
Jane & Weston Rd
Room
Room
Level
Length
Width
Area
Living
Ground
9.51
9.25
88.03
Hardwood Floor
Dining
Ground
13.68
8.76
119.84
Hardwood Floor
Kitchen
Ground
9.42
7.84
73.83
Ceramic Floor Quartz Counter Stainless Steel Appl
Prim Bdrm
Ground
10.60
10.01
106.04
Hardwood Floor
2nd Br
Ground
11.75
8.76
102.89
Hardwood Floor
3rd Br
Bsmt
11.61
8.99
104.41
Laminate
Rec
Bsmt
18.01
10.93
196.78
Laminate Pot Lights Gas Fireplace
School Info
Private SchoolsK-5 Grades Only
Bala Avenue Community School
6 Bala Ave, York0.344 km
ElementaryEnglish
7-8 Grades Only
Portage Trail Community School
100 Sidney Belsey Cres, North York0.749 km
MiddleEnglish
9-12 Grades Only
Weston Collegiate Institute
100 Pine St, York1.476 km
SecondaryEnglish
K-8 Grades Only
St. Demetrius Catholic School
125 La Rose Ave, Etobicoke1.871 km
ElementaryMiddleEnglish
K-8 Grades Only
Our Lady Of Victory Catholic School
70 Guestville Ave, Toronto1.227 km
ElementaryMiddleEnglish
9-12 Grades Only
Western Technical-Commercial School
125 Evelyn Cres, Toronto4.33 km
Secondary
Book Viewing
Your feedback has been submitted.
Submission Failed! Please check your input and try again or contact us

