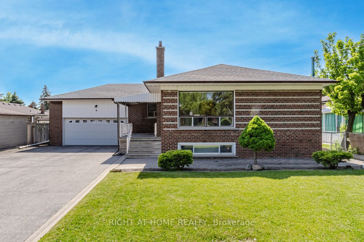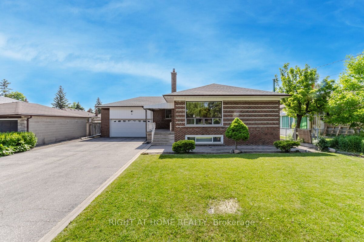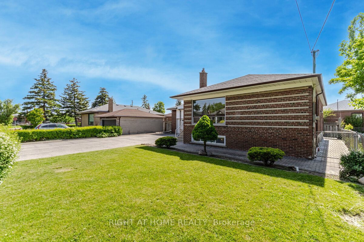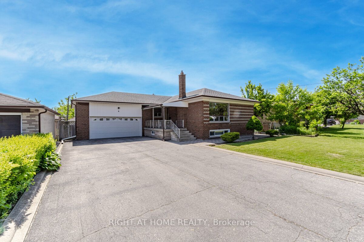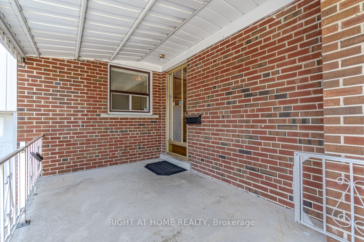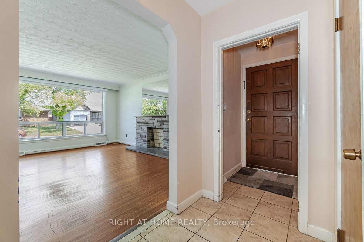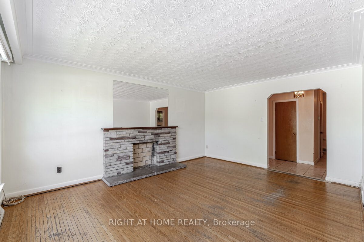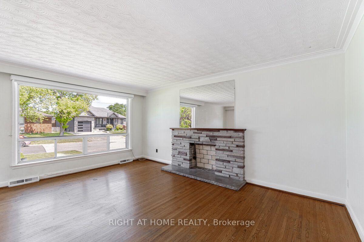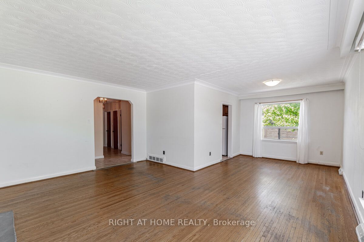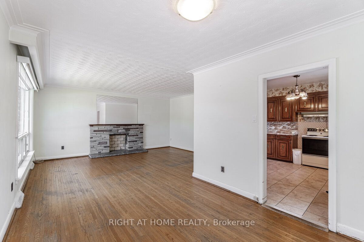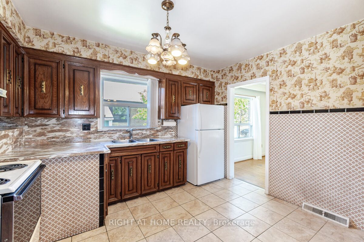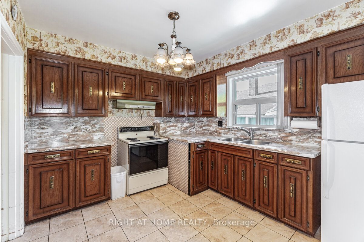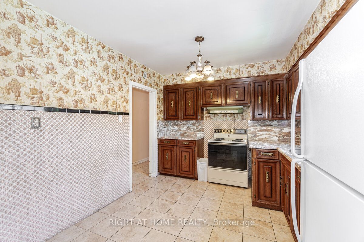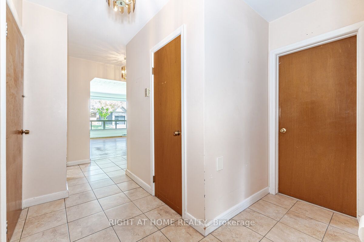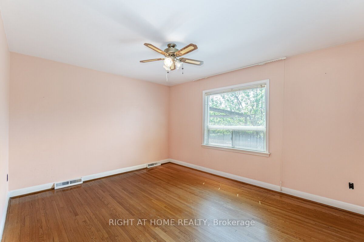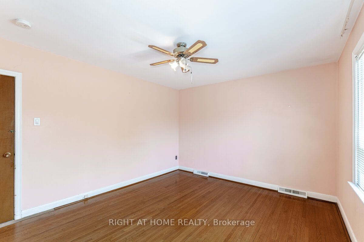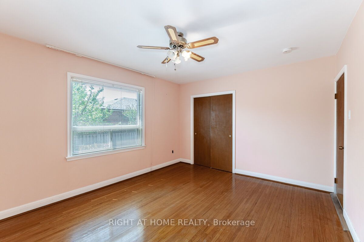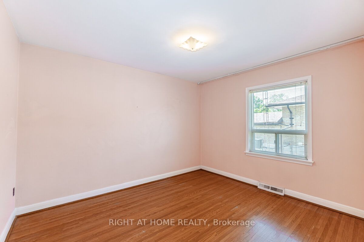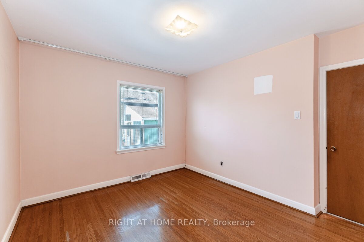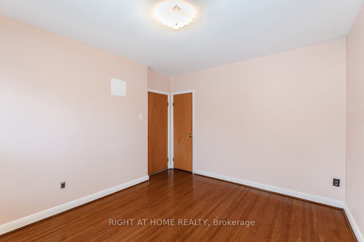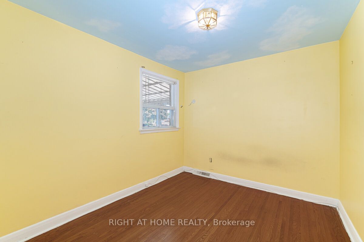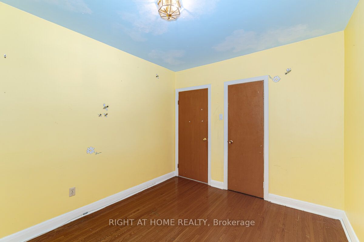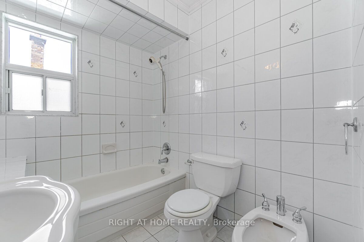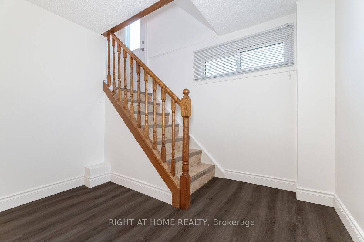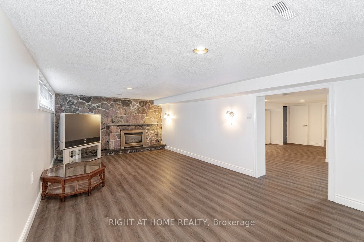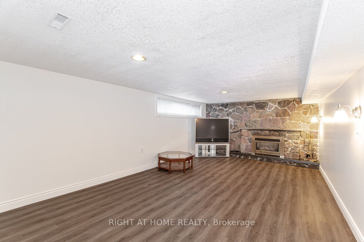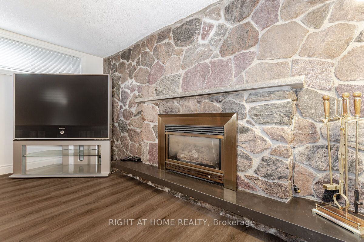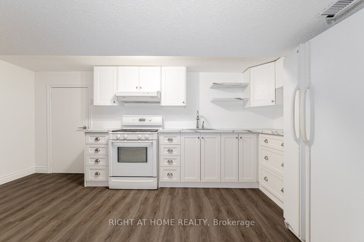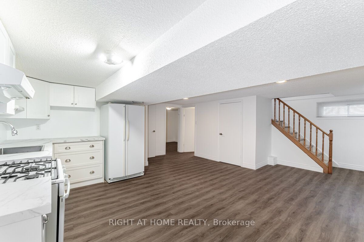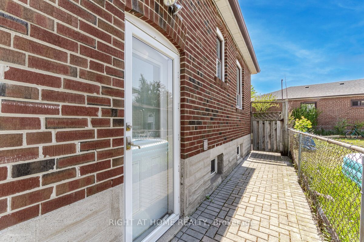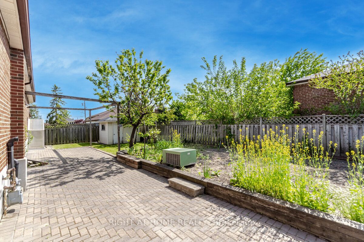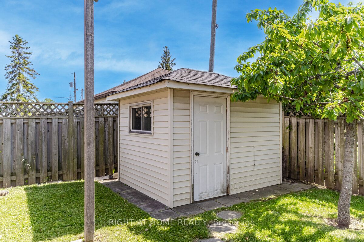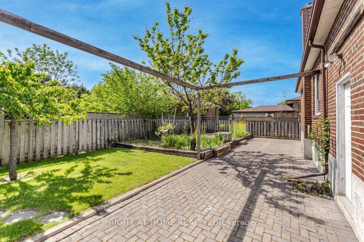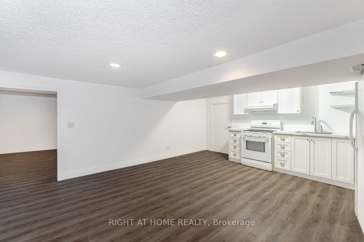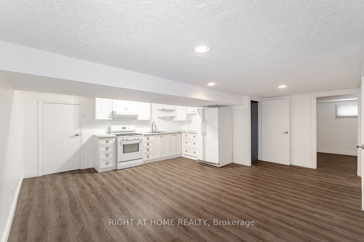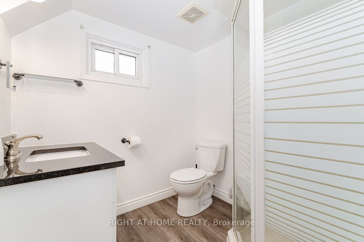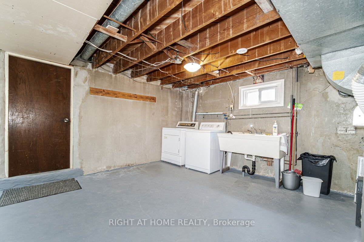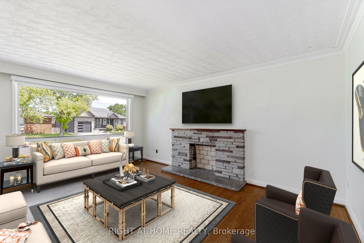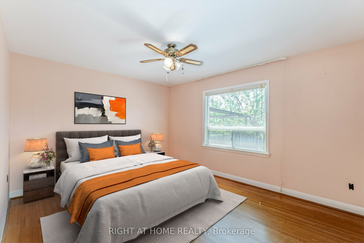- Ontario
- Toronto
6 Azrock Rd
SoldCAD$x,xxx,xxx
CAD$1,250,000 Asking price
6 Azrock RdToronto, Ontario, M6L2W9
Sold
3+1211(2+9)
Listing information last updated on June 5th, 2023 at 2:50pm UTC.

Open Map
Log in to view more information
Go To LoginSummary
IDW6067496
StatusSold
Ownership TypeFreehold
PossessionTBA
Brokered ByRIGHT AT HOME REALTY
TypeResidential Bungalow,House,Detached
Age
Lot Size62.4 * 104.52 Feet
Land Size6522.05 ft²
RoomsBed:3+1,Kitchen:2,Bath:2
Parking2 (11) Attached +9
Virtual Tour
Detail
Building
Bathroom Total2
Bedrooms Total4
Bedrooms Above Ground3
Bedrooms Below Ground1
Architectural StyleBungalow
Basement DevelopmentFinished
Basement FeaturesSeparate entrance
Basement TypeN/A (Finished)
Construction Style AttachmentDetached
Cooling TypeCentral air conditioning
Exterior FinishBrick
Fireplace PresentTrue
Heating FuelNatural gas
Heating TypeForced air
Size Interior
Stories Total1
TypeHouse
Architectural StyleBungalow
FireplaceYes
Property FeaturesHospital,School,Public Transit,Park,Rec./Commun.Centre
Rooms Above Grade12
Heat SourceGas
Heat TypeForced Air
WaterMunicipal
Laundry LevelLower Level
Land
Size Total Text62.4 x 104.52 FT
Acreagefalse
AmenitiesHospital,Park,Public Transit,Schools
Size Irregular62.4 x 104.52 FT
Parking
Parking FeaturesPrivate
Surrounding
Ammenities Near ByHospital,Park,Public Transit,Schools
Community FeaturesCommunity Centre
Other
Den FamilyroomYes
Internet Entire Listing DisplayYes
SewerSewer
Central VacuumYes
BasementSeparate Entrance,Finished
PoolNone
FireplaceY
A/CCentral Air
HeatingForced Air
ExposureE
Remarks
Detached Bungalow Nestled on a premium 62.4 Ft Wide Frontage Lot on one of the best streets in desirable Rustic/Maple Leaf. Extra large garage 24' x 20' with a huge private driveway fits 9 cars with a walk in to basement. Has 100 AMP Service. Rare Sep Side entrance to self-contained large 1- Bedroom Recently Fully Renovated Basement Apt. Large Laundry room with storage room and cold cellar. Great investment property with possibility of severing it.
The listing data is provided under copyright by the Toronto Real Estate Board.
The listing data is deemed reliable but is not guaranteed accurate by the Toronto Real Estate Board nor RealMaster.
Location
Province:
Ontario
City:
Toronto
Community:
Maple Leaf 01.W04.0280
Crossroad:
Culford and Maple Leaf
Room
Room
Level
Length
Width
Area
Living
Main
16.83
12.93
217.56
Combined W/Dining Hardwood Floor Closed Fireplace
Dining
Main
9.84
10.50
103.33
Combined W/Living Hardwood Floor
Kitchen
Main
12.17
10.17
123.80
Ceramic Floor Ceramic Back Splash
Prim Bdrm
Main
11.61
14.40
167.28
Hardwood Floor
2nd Br
Main
10.33
12.17
125.79
Hardwood Floor
3rd Br
Main
9.25
11.15
103.20
Hardwood Floor
Bathroom
Main
6.17
8.43
52.01
4 Pc Bath
Rec
Bsmt
12.43
22.57
280.67
Finished Above Grade Window Stone Fireplace
Kitchen
Bsmt
19.09
20.01
382.14
Eat-In Kitchen Above Grade Window
Br
Bsmt
9.74
12.83
125.00
Above Grade Window
Bathroom
Bsmt
6.92
6.27
43.38
3 Pc Bath Above Grade Window
Laundry
Bsmt
12.99
16.08
208.86
Access To Garage Above Grade Window Concrete Floor
School Info
Private SchoolsK-8 Grades Only
Maple Leaf Public School
301 Culford Rd, North York0.312 km
ElementaryMiddleEnglish
9-12 Grades Only
Weston Collegiate Institute
100 Pine St, York1.635 km
SecondaryEnglish
K-8 Grades Only
St. Fidelis Catholic School
9 Bannerman St, North York0.726 km
ElementaryMiddleEnglish
9-12 Grades Only
Western Technical-Commercial School
125 Evelyn Cres, Toronto6.377 km
Secondary
Book Viewing
Your feedback has been submitted.
Submission Failed! Please check your input and try again or contact us

