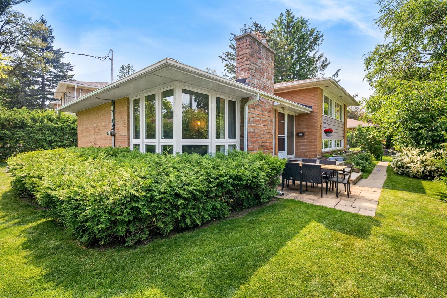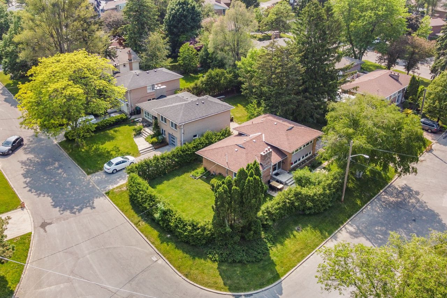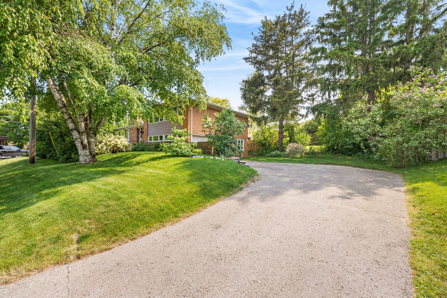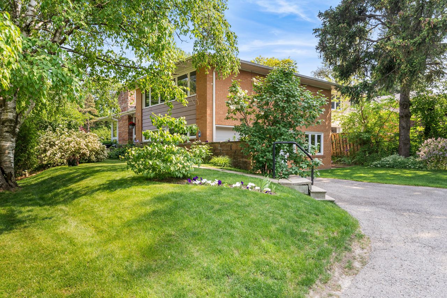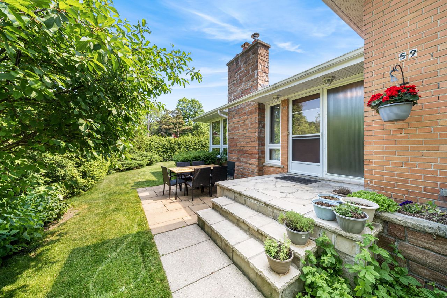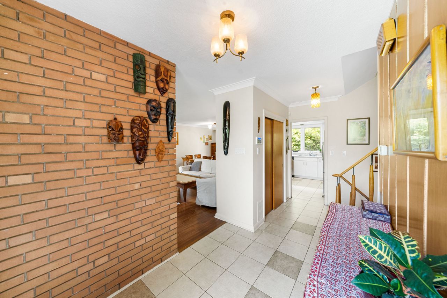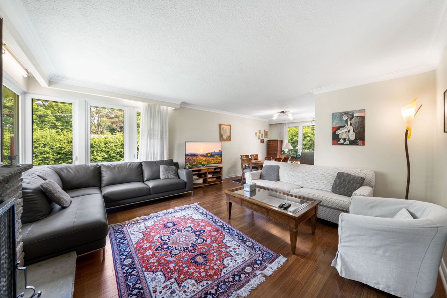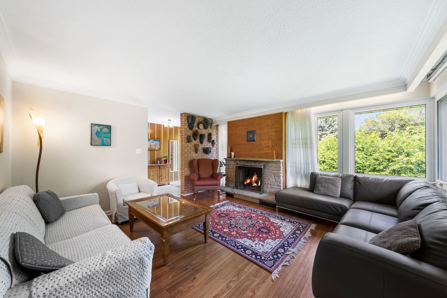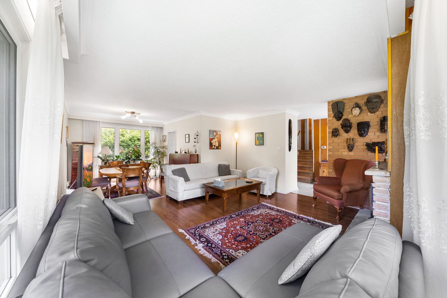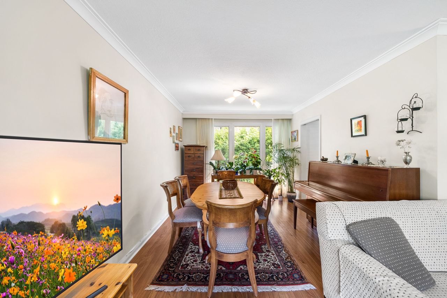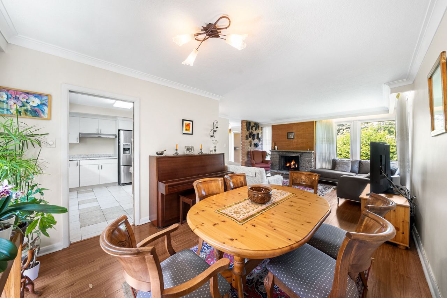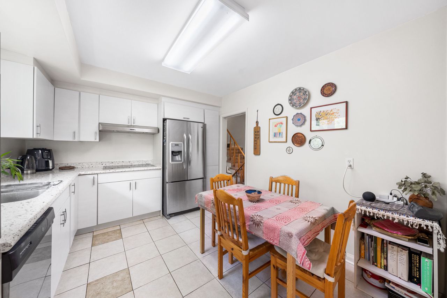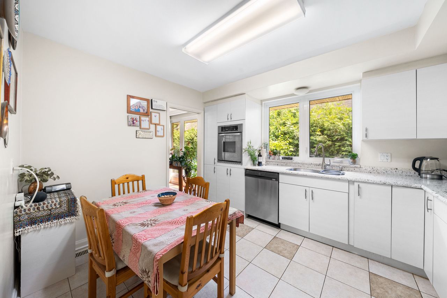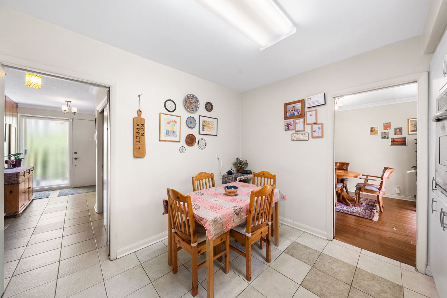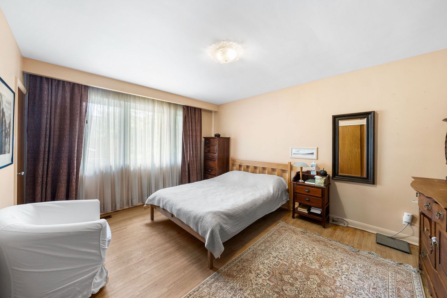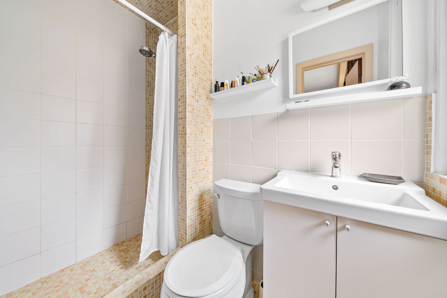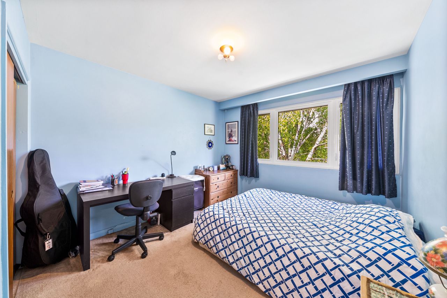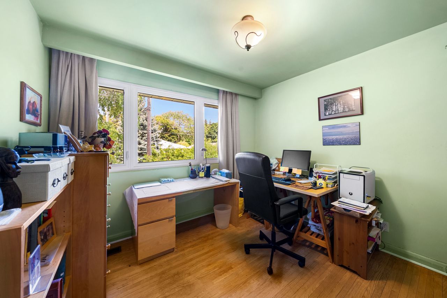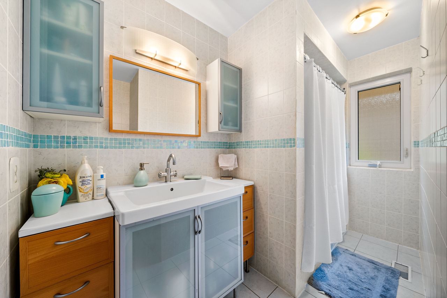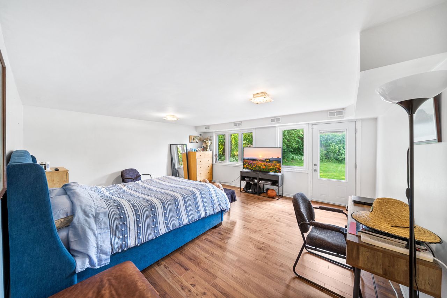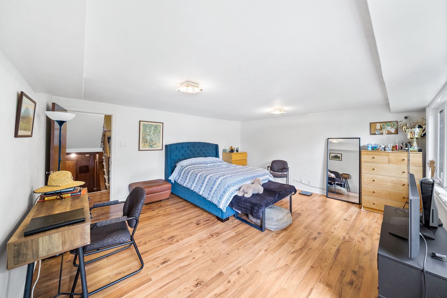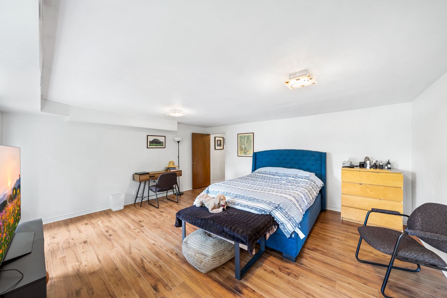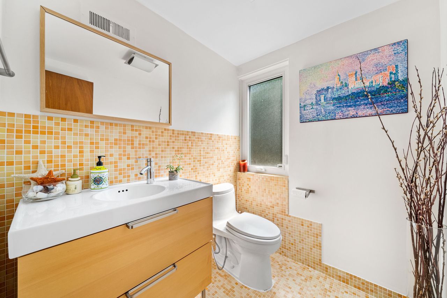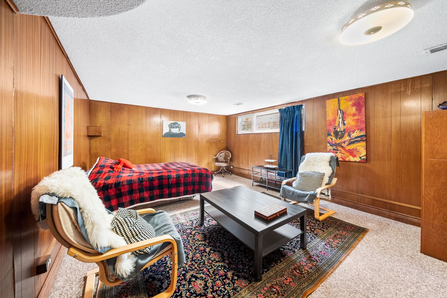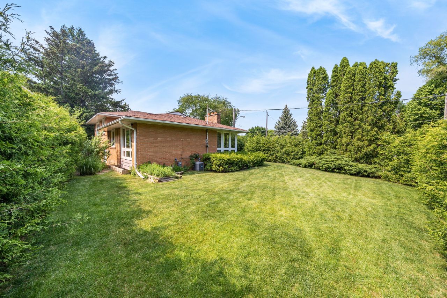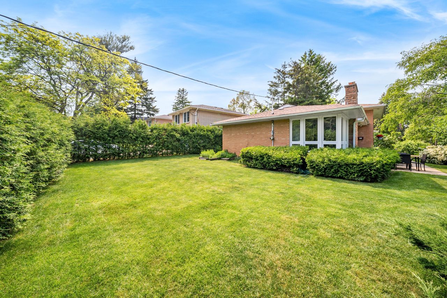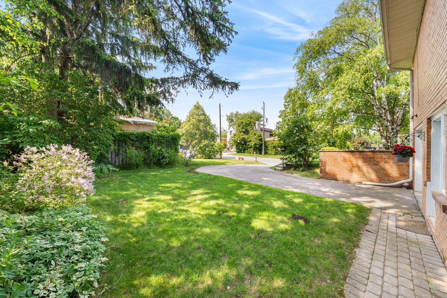- Ontario
- Toronto
59 Ravenscroft Cir
SoldCAD$x,xxx,xxx
CAD$1,799,000 Asking price
59 Ravenscroft CircleToronto, Ontario, M2K1X1
Sold
3+134(1+3)
Listing information last updated on Tue Jun 13 2023 00:10:05 GMT-0400 (Eastern Daylight Time)

Open Map
Log in to view more information
Go To LoginSummary
IDC6079648
StatusSold
Ownership TypeFreehold
Possession90
Brokered ByRE/MAX HALLMARK REALTY LTD.
TypeResidential Split,House,Detached
Age
Lot Size61 * 118.17 Feet
Land Size7208.37 ft²
RoomsBed:3+1,Kitchen:1,Bath:3
Parking1 (4) Built-In +3
Detail
Building
Bathroom Total3
Bedrooms Total4
Bedrooms Above Ground3
Bedrooms Below Ground1
Basement DevelopmentFinished
Basement TypeN/A (Finished)
Construction Style AttachmentDetached
Construction Style Split LevelSidesplit
Cooling TypeCentral air conditioning
Exterior FinishBrick
Fireplace PresentTrue
Heating FuelNatural gas
Heating TypeForced air
Size Interior
TypeHouse
Architectural StyleSidesplit 4
FireplaceYes
Rooms Above Grade9
Heat SourceGas
Heat TypeForced Air
WaterMunicipal
Laundry LevelLower Level
Land
Size Total Text61 x 118.17 FT
Acreagefalse
Size Irregular61 x 118.17 FT
Parking
Parking FeaturesPrivate
Other
Den FamilyroomYes
Internet Entire Listing DisplayYes
SewerSewer
BasementFinished
PoolNone
FireplaceY
A/CCentral Air
HeatingForced Air
ExposureE
Remarks
Immaculate 4 level side-split, situated on a bend (not a 2 street corner), on extremely quiet Ravenscroft circle with no through traffic! Only one way in/out! Just the right updates such as roof, furnace, A/C, windows, bathrooms and flooring makes this home turnkey or rentable while you prepare plans to build your dream home. Tons of windows let in ample natural light. Primary bedroom has a 3 piece ensuite. The side mid-level with direct walk-out to driveway makes it an ideal space for a home office or studio.All Window Coverings, Fridge, Stove,Dishwasher, Washer, Dryer, All Elfs, Fireplace Enclosure & Fixtures, Garage Door Opener. 10 minute walk to Bayview Village, subway station and YMCA. Minutes to HWY 401 and 404.
The listing data is provided under copyright by the Toronto Real Estate Board.
The listing data is deemed reliable but is not guaranteed accurate by the Toronto Real Estate Board nor RealMaster.
Location
Province:
Ontario
City:
Toronto
Community:
Bayview Village 01.C15.0570
Crossroad:
Bayview/Burbank
Room
Room
Level
Length
Width
Area
Living
Ground
17.32
17.32
300.08
Laminate Open Concept Fireplace
Dining
Ground
11.91
11.91
141.83
O/Looks Living Window
Kitchen
Ground
13.19
10.83
142.79
B/I Appliances Breakfast Area Stainless Steel Appl
Prim Bdrm
2nd
15.16
13.12
198.92
3 Pc Bath Hardwood Floor Window
2nd Br
2nd
11.84
11.84
140.28
Hardwood Floor Window
3rd Br
2nd
11.84
11.84
140.28
Window
Family
Lower
19.49
16.01
312.02
Laminate Window
Rec
Bsmt
21.65
15.16
328.21
Wet Bar
School Info
Private SchoolsK-5 Grades Only
Elkhorn Public School
10 Elkhorn Dr, North York0.697 km
ElementaryEnglish
6-8 Grades Only
Bayview Middle School
25 Bunty Lane, North York0.29 km
MiddleEnglish
9-12 Grades Only
Earl Haig Secondary School
100 Princess Ave, North York2.225 km
SecondaryEnglish
K-8 Grades Only
St. Gabriel Catholic School
396 Spring Garden Ave, North York1.033 km
ElementaryMiddleEnglish
9-12 Grades Only
A Y Jackson Secondary School
50 Francine Dr, North York3.429 km
Secondary
Book Viewing
Your feedback has been submitted.
Submission Failed! Please check your input and try again or contact us

