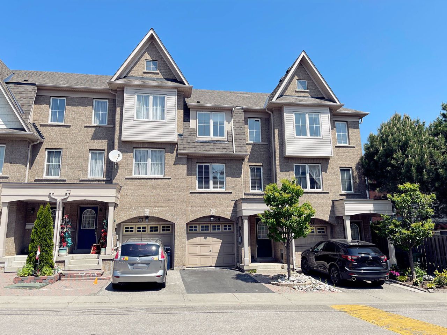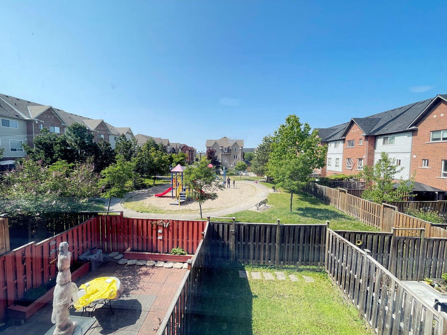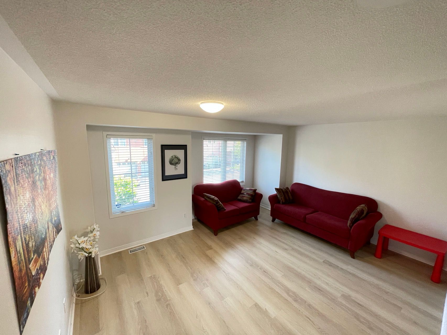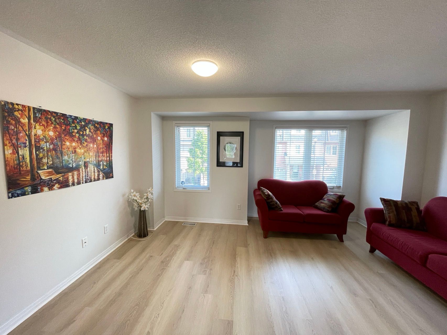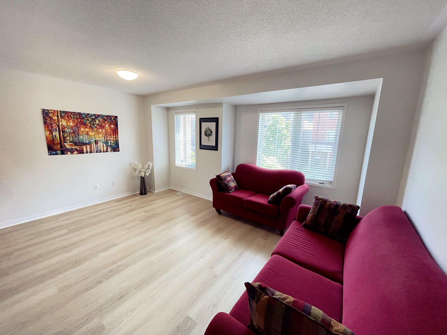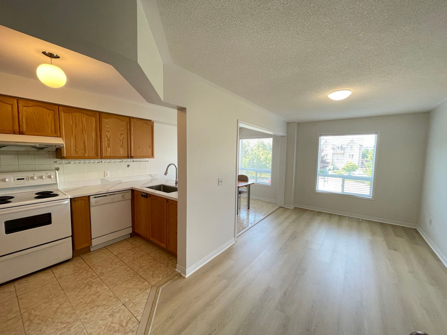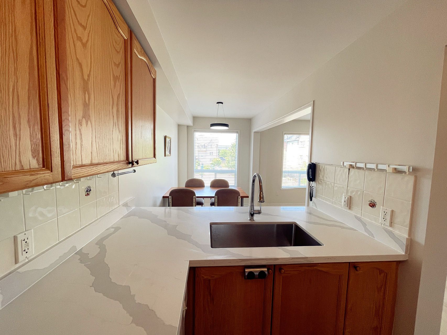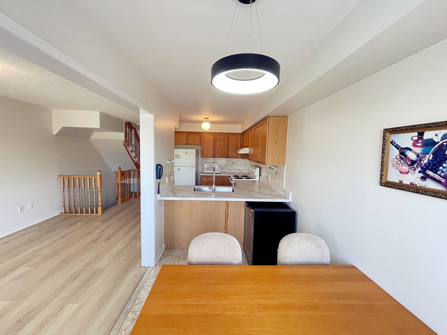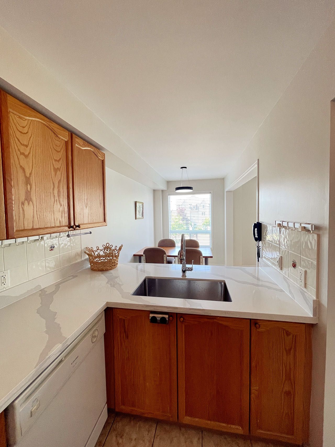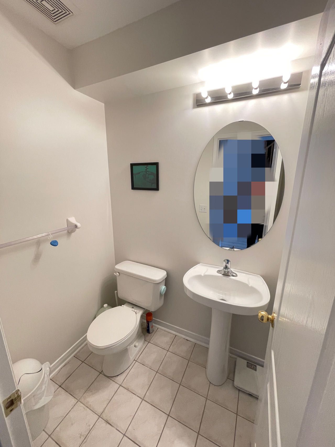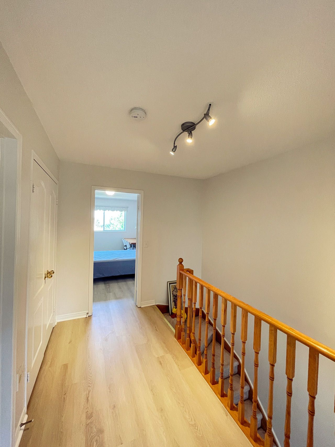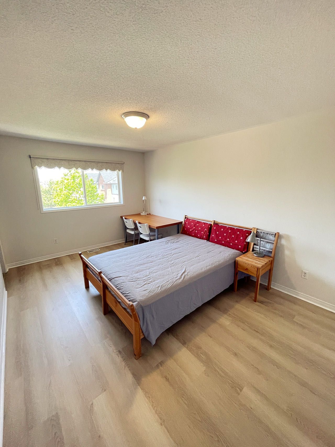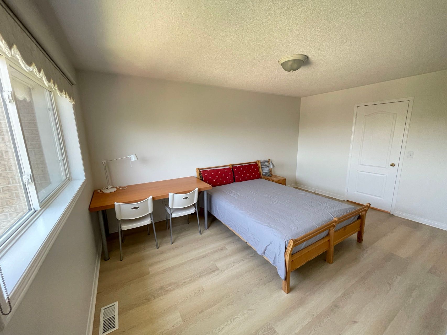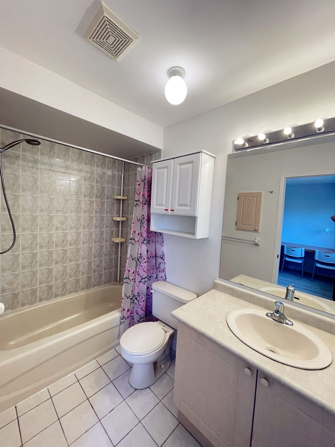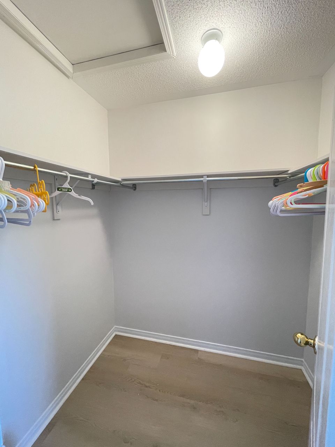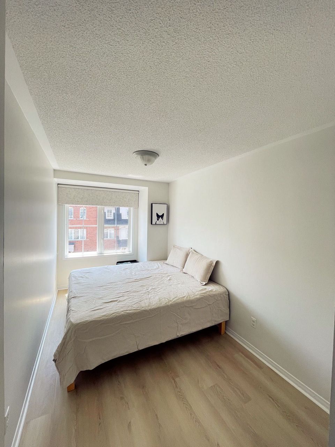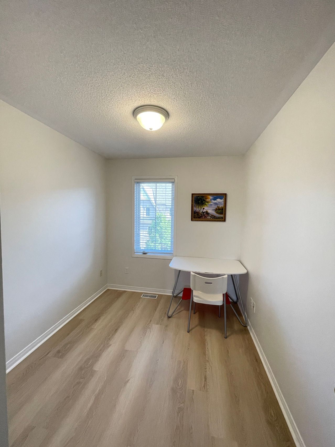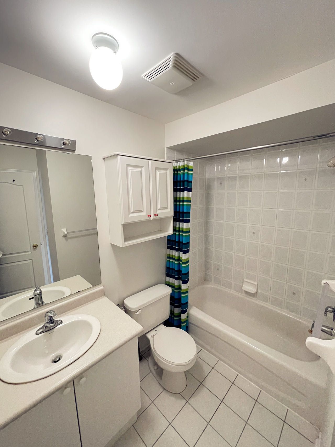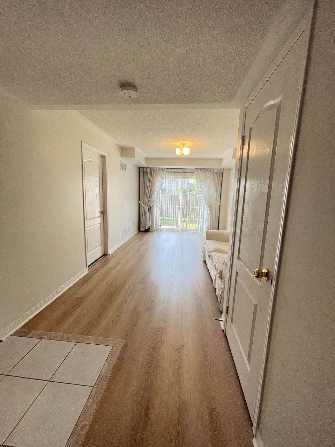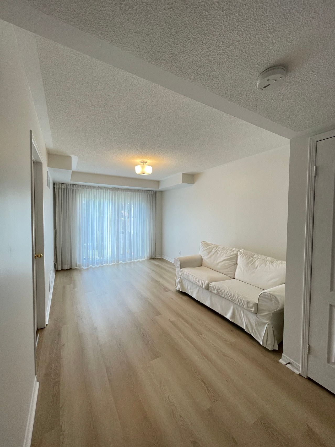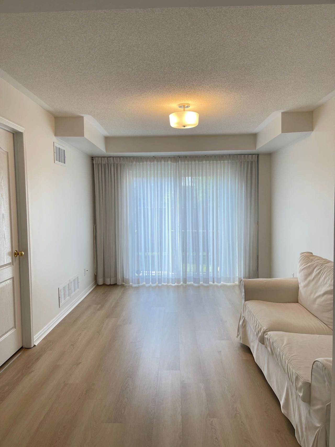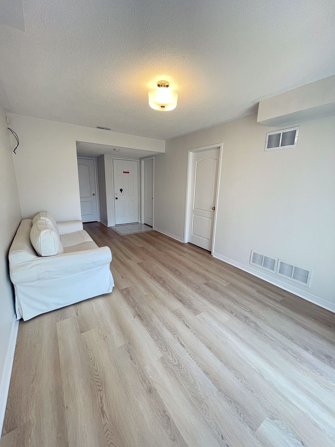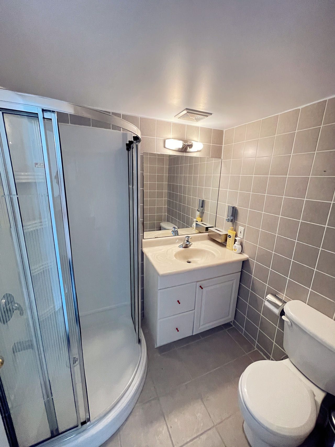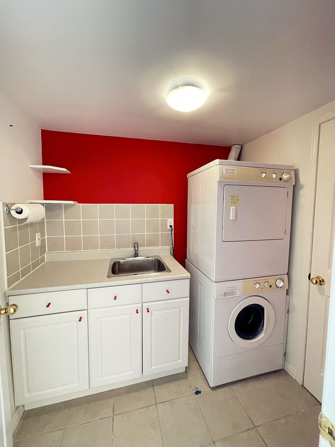- Ontario
- Toronto
59 Jenkinson Way
SoldCAD$xxx,xxx
CAD$799,900 Asking price
59 Jenkinson WayToronto, Ontario, M1P5H5
Sold
3+142(1+1)| 1600-1799 sqft
Listing information last updated on Mon Jun 05 2023 09:05:15 GMT-0400 (Eastern Daylight Time)

Open Map
Log in to view more information
Go To LoginSummary
IDE6057228
StatusSold
Ownership TypeCondominium/Strata
PossessionTBD
Brokered ByEVERLAND REALTY INC.
TypeResidential Townhouse,Attached
Age 16-30
Square Footage1600-1799 sqft
RoomsBed:3+1,Kitchen:1,Bath:4
Parking1 (2) Attached +1
Maint Fee158.57 / Monthly
Detail
Building
Bathroom Total4
Bedrooms Total4
Bedrooms Above Ground3
Bedrooms Below Ground1
Cooling TypeCentral air conditioning
Fireplace PresentFalse
Heating FuelNatural gas
Heating TypeForced air
Size Interior
Stories Total3
TypeRow / Townhouse
Architectural Style3-Storey
Property FeaturesFenced Yard,Public Transit
Rooms Above Grade8
Heat SourceGas
Heat TypeForced Air
LockerNone
Laundry LevelLower Level
Land
Acreagefalse
AmenitiesPublic Transit
Parking
Parking FeaturesFacilities
Surrounding
Ammenities Near ByPublic Transit
Other
Internet Entire Listing DisplayYes
BasementNone
BalconyNone
FireplaceN
A/CCentral Air
HeatingForced Air
Level1
ExposureS
Parking SpotsOwned
Corp#Toronto1552
Prop MgmtShiu Pong Management Limited.
Remarks
Prime Location, Well Maintained Sunny 3+1 Bedrooms 4 Washrooms, Freshly Painted, New Vinyl Floor Throughout, New Quartz Counter & SS Sink, New Roof (2022 Nov). Steps To LRT & TTC, Shops, Banks, Parks, Schools. Recreation/4th Bedroom Walkout To Backyard, Direct Entrance Thru Garage. Approx 1725 Sf. Safe Quiet Neighbourhood. Very Low Maintenance Fee. Back On Park On the North.All Elfs, Fridge, Stove, B/I Dishwasher, Cvac, Range Hood, Washer/Dryer. Window Coverings, Furnace, R/I Alarm System.
The listing data is provided under copyright by the Toronto Real Estate Board.
The listing data is deemed reliable but is not guaranteed accurate by the Toronto Real Estate Board nor RealMaster.
Location
Province:
Ontario
City:
Toronto
Community:
Dorset Park 01.E04.1100
Crossroad:
Kennedy/Lawrence E
Room
Room
Level
Length
Width
Area
Living
Main
16.01
12.76
204.33
Vinyl Floor Window
Dining
Main
15.75
8.99
141.57
Vinyl Floor Window O/Looks Garden
Kitchen
Main
10.99
8.99
98.80
Ceramic Floor Ceramic Back Splash Quartz Counter
Breakfast
Main
9.97
6.99
69.70
Ceramic Floor Window O/Looks Garden
Prim Bdrm
Upper
15.58
10.50
163.61
4 Pc Ensuite Vinyl Floor W/I Closet
2nd Br
Upper
12.76
7.58
96.72
Vinyl Floor Closet Large Window
3rd Br
Upper
11.42
8.01
91.40
Vinyl Floor Closet Window
4th Br
Ground
15.49
10.01
154.96
Vinyl Floor 3 Pc Ensuite W/O To Garden
School Info
Private SchoolsK-8 Grades Only
Dorset Park Public School
28 Blaisdale Rd, Scarborough0.768 km
ElementaryMiddleEnglish
9-12 Grades Only
Winston Churchill Collegiate Institute
2239 Lawrence Ave E, Scarborough0.636 km
SecondaryEnglish
K-8 Grades Only
St. Albert Catholic School
1125 Midland Ave, Scarborough0.836 km
ElementaryMiddleEnglish
9-12 Grades Only
Woburn Collegiate Institute
2222 Ellesmere Rd, Scarborough4.785 km
Secondary
Book Viewing
Your feedback has been submitted.
Submission Failed! Please check your input and try again or contact us

