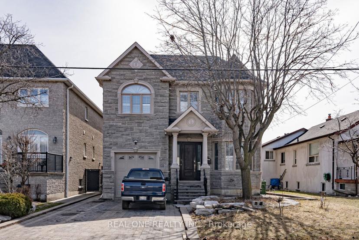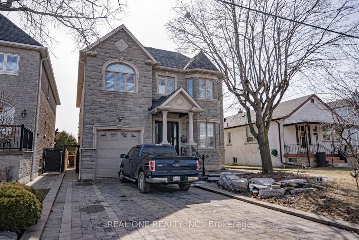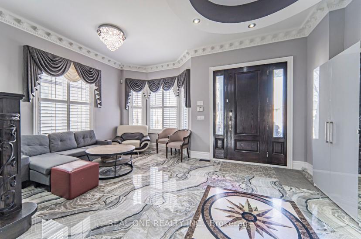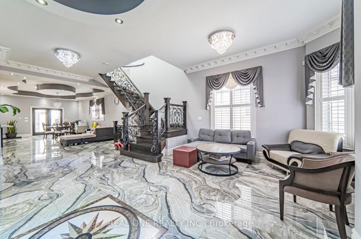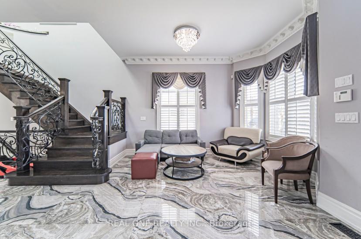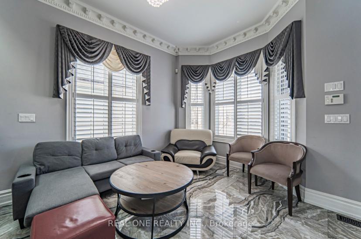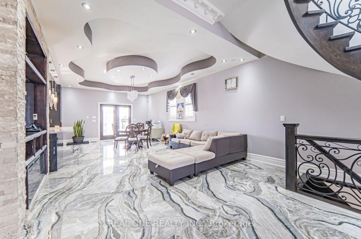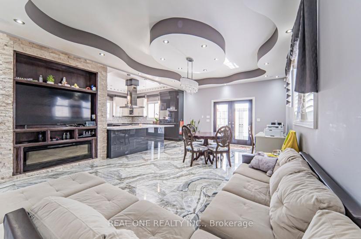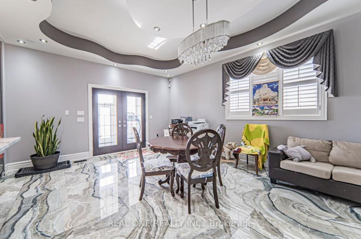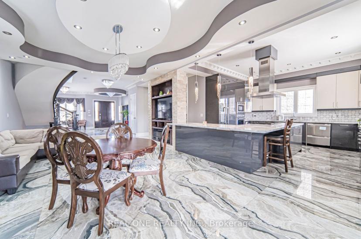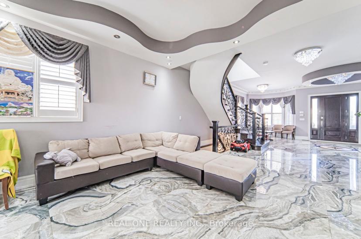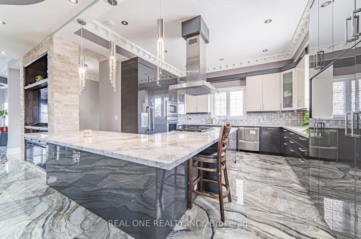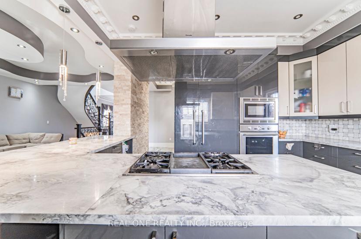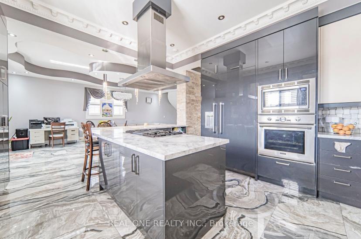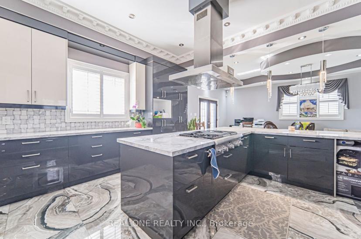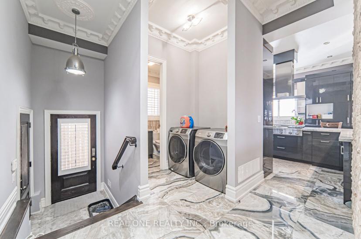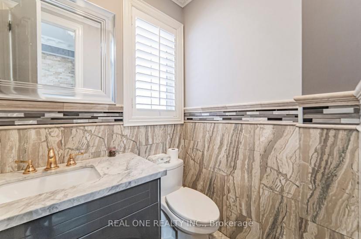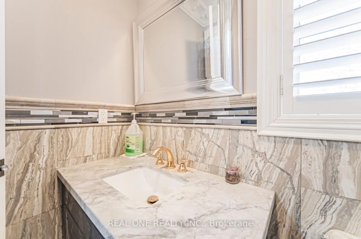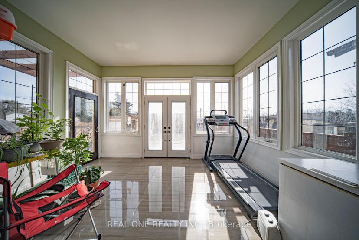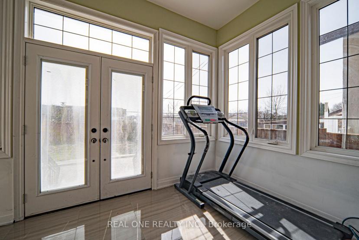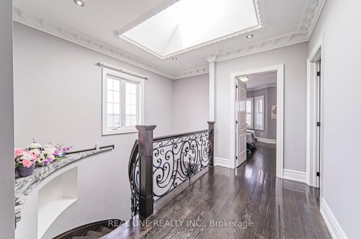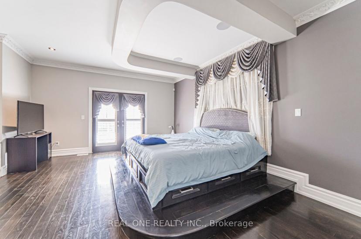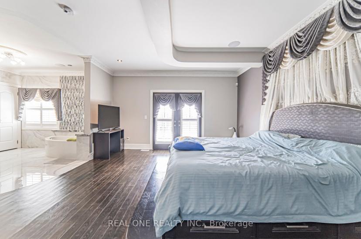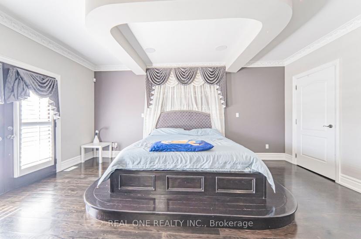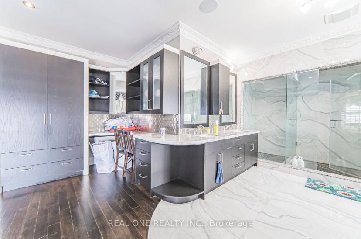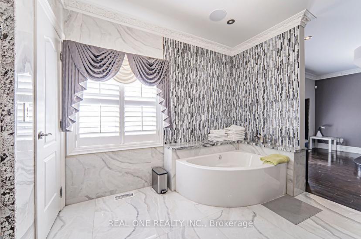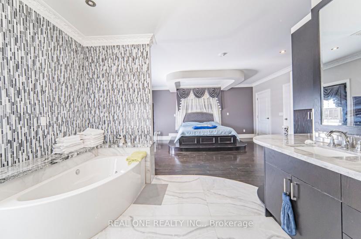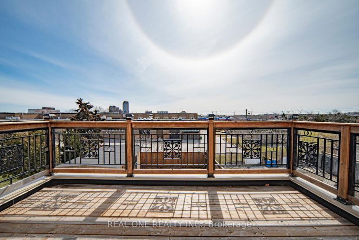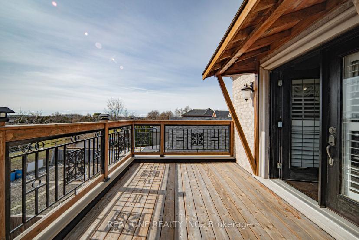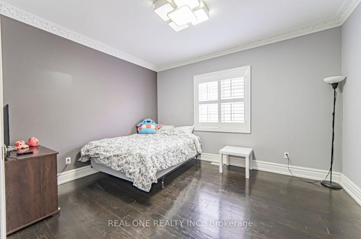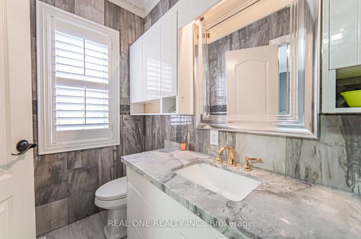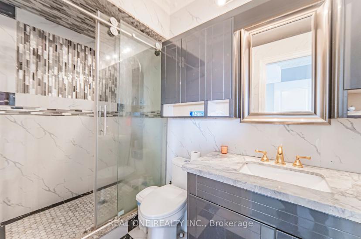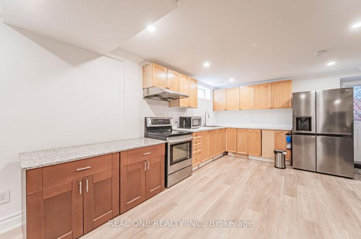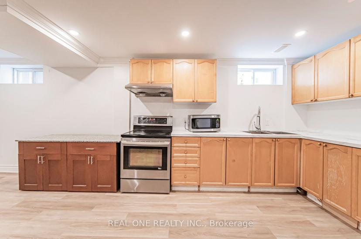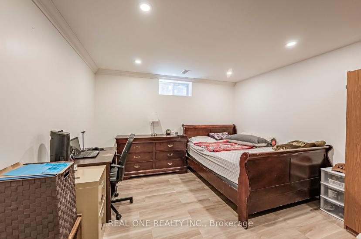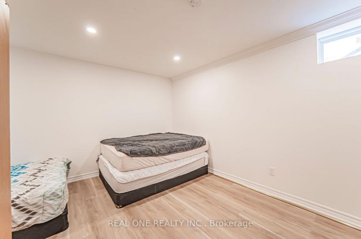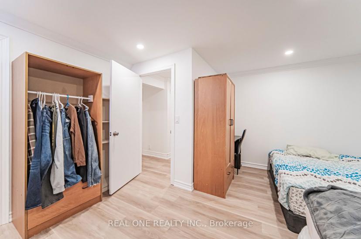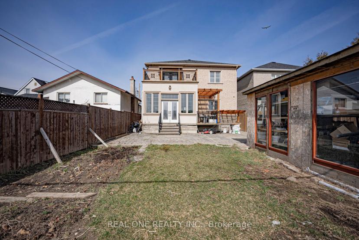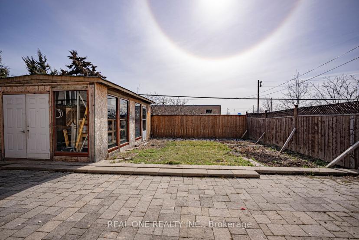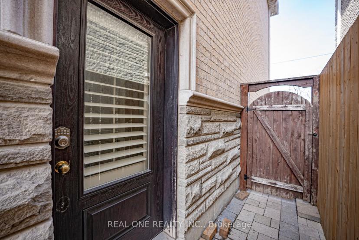- Ontario
- Toronto
59 Bentworth Ave
CAD$2,400,000 Sale
59 Bentworth AveToronto, Ontario, M6B2R4
4+274(1+3)| 3500-5000 sqft

Open Map
Log in to view more information
Go To LoginSummary
IDW8268568
StatusCurrent Listing
Ownership TypeFreehold
TypeResidential House,Detached
RoomsBed:4+2,Kitchen:2,Bath:7
Square Footage3500-5000 sqft
Lot Size40 * 132 Feet
Land Size5280 ft²
Parking1 (4) Attached +3
AgeConstructed Date: 2024
Possession Date60/90 Days
Listing Courtesy ofREAL ONE REALTY INC.
Detail
Building
Bathroom Total7
Bedrooms Total6
Bedrooms Above Ground4
Bedrooms Below Ground2
AppliancesCentral Vacuum
Basement DevelopmentFinished
Construction Style AttachmentDetached
Cooling TypeCentral air conditioning
Exterior FinishBrick,Stone
Fireplace PresentTrue
Foundation TypeBlock
Heating FuelNatural gas
Heating TypeForced air
Stories Total2
Utility WaterMunicipal water
Basement
Basement FeaturesWalk out
Basement TypeN/A (Finished)
Land
Size Total Text40 x 132 FT
Acreagefalse
AmenitiesPark,Place of Worship
SewerSanitary sewer
Size Irregular40 x 132 FT
Surrounding
Community FeaturesCommunity Centre,School Bus
Ammenities Near ByPark,Place of Worship
BasementFin W/O
PoolNone
FireplaceY
A/CCentral Air
HeatingForced Air
ExposureS
Remarks
Excellent Locations! Welcome To The Stunning Custom Modern Built Home In Yorkdale-Glen Park! Walking Distance To The Yorkdale Mall! Over 4500 Sq.Ft.Living Space. Plus Prof. Finished Basement W/ Extra Full Kitchen & Ensuite Bedrm & Walkup Entrance. Soaring 10+ Ft Coffered Ceiling On Main Fl & Open Concept Living & Dining Room Make It Very Bright & Spacious! Top Quality Hardwood FL Throughout. Modern Designed Kitchen W/ Gourmet Kitchen Island/Quartz Counter Tops. 4 Spacious Bedrooms With En-Suites And Lgr Closet, Huge Master bedroom W/ Spa-Like 6-Pieces En-Suite & Built-In Organizers & W/O To Balcony. Extra Sunroom Gives More Space. Close To Hwy 401 & Prestigious Malls & All Amenities! Don't Miss It!! All ELF's. All Window Coverings, Garage Door Remotes. All B/I Appliances, Extra Full Kitchen, All Hvacs, Security System, Buyer/Buyer's Agent Verify All Measurements & Tax.
The listing data is provided under copyright by the Toronto Real Estate Board.
The listing data is deemed reliable but is not guaranteed accurate by the Toronto Real Estate Board nor RealMaster.
The following "Remarks” is automatically translated by Google Translate. Sellers,Listing agents, RealMaster, Canadian Real Estate Association and relevant Real Estate Boards do not provide any translation version and cannot guarantee the accuracy of the translation. In case of a discrepancy, the English original will prevail.
优越的地理位置!欢迎来到约克代尔-格伦公园令人惊叹的定制现代住宅!步行即可到达约克代尔购物中心!超过 4500 平方英尺。生活空间。加上专业的成品地下室,带有额外的完整厨房和套间卧室和步入式入口。高耸的10 +英尺格子天花板在主楼和开放式概念客厅和餐厅使其非常明亮和宽敞!顶级硬木 FL 整个区域。现代设计的厨房,配有美食厨房岛/石英台面。4间宽敞的卧室,带连接浴室和衣柜,巨大的主卧室,配有水疗式6件套间和内置收纳盒,并可走到阳台。额外的阳光房提供更多空间。靠近 401 号高速公路和著名的购物中心和所有设施!千万不要错过!!全电子灯具。所有窗帘、车库门遥控器。所有内置电器,额外的完整厨房,所有暖通空调,安全系统,买方/买方代理验证所有测量和税收。
Location
Province:
Ontario
City:
Toronto
Community:
Yorkdale-Glen Park 01.W04.0320
Crossroad:
Dufferin/Yorkdale
Room
Room
Level
Length
Width
Area
Dining
Main
5.52
4.04
22.30
Hardwood Floor Pot Lights W/O To Sunroom
Family
Main
5.01
5.08
25.45
Hardwood Floor Pot Lights Large Window
Living
Main
4.43
5.75
25.47
Hardwood Floor Pot Lights Combined W/Dining
Kitchen
Main
5.28
6.95
36.70
B/I Range Centre Island B/I Appliances
Prim Bdrm
2nd
6.21
4.88
30.30
Large Closet 6 Pc Ensuite W/O To Balcony
2nd Br
2nd
3.96
3.33
13.19
Closet 4 Pc Ensuite Large Window
3rd Br
2nd
3.52
3.21
11.30
Closet 4 Pc Ensuite Large Window
4th Br
2nd
3.78
3.65
13.80
Closet 4 Pc Ensuite Large Window
Br
Bsmt
3.05
4.12
12.57
Laminate 5 Pc Ensuite B/I Closet
2nd Br
Bsmt
3.22
3.13
10.08
Laminate Closet Organizers Window
Kitchen
Bsmt
4.82
7.81
37.64
Backsplash B/I Appliances Centre Island
School Info
Private SchoolsK-8 Grades Only
Baycrest Public School
145 Baycrest Ave, North York1.62 km
ElementaryMiddleEnglish
9-12 Grades Only
John Polanyi Collegiate Institute
640 Lawrence Ave W, North York1.74 km
SecondaryEnglish
K-8 Grades Only
St. Charles Catholic School
50 Claver Ave, North York1.143 km
ElementaryMiddleEnglish
9-12 Grades Only
Western Technical-Commercial School
125 Evelyn Cres, Toronto7.142 km
Secondary
K-6 Grades Only
St. Jerome Catholic School
111 Sharpecroft Blvd, North York3.895 km
ElementaryFrench Immersion Program
7-8 Grades Only
James Culnan Catholic School
605 Willard Ave, York6.957 km
MiddleFrench Immersion Program
Book Viewing
Your feedback has been submitted.
Submission Failed! Please check your input and try again or contact us

