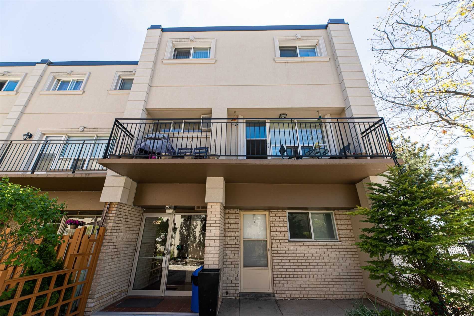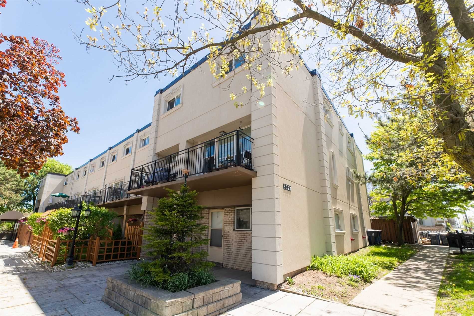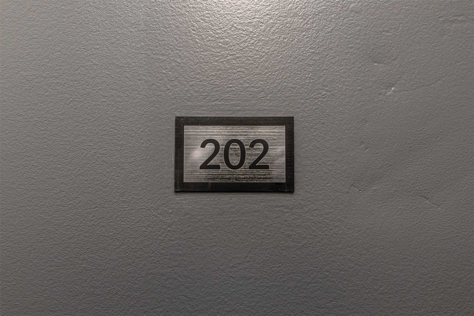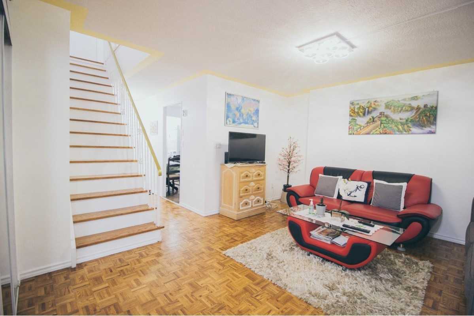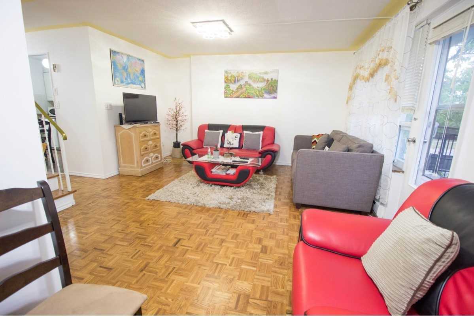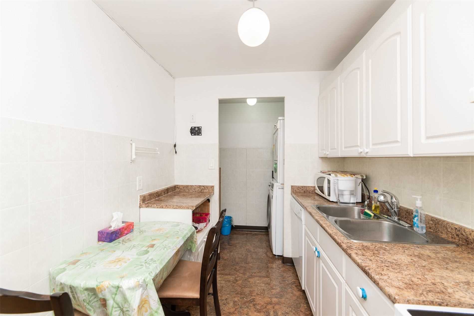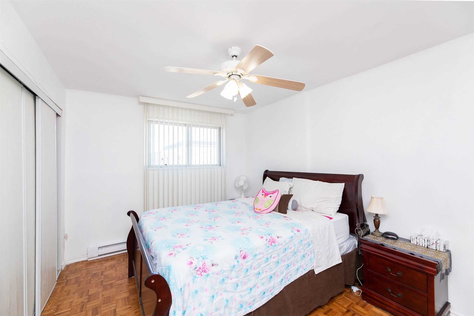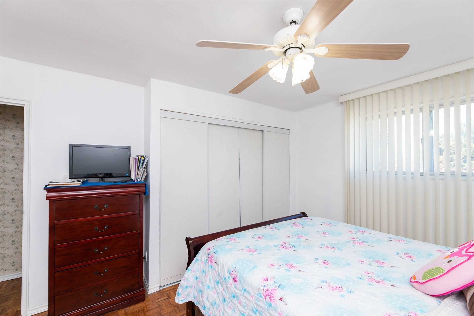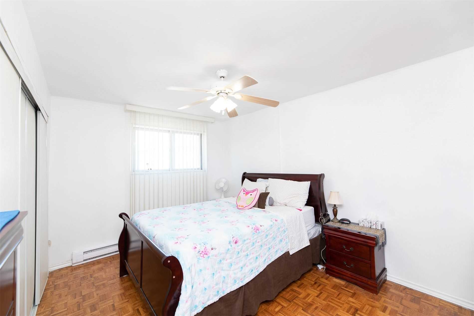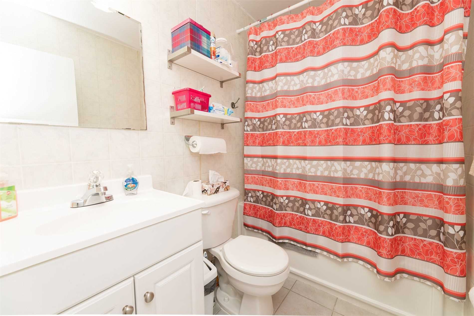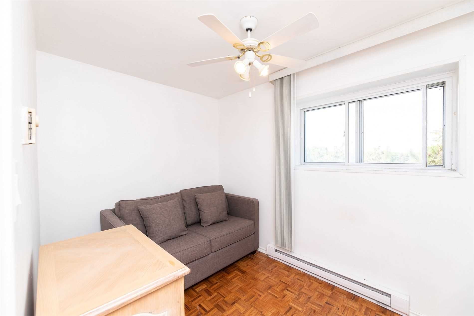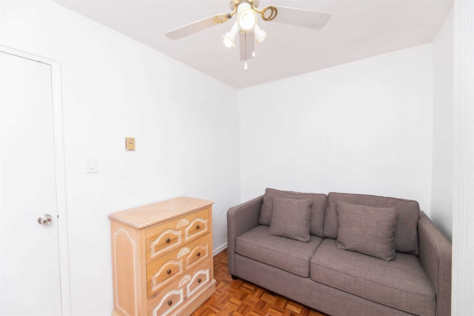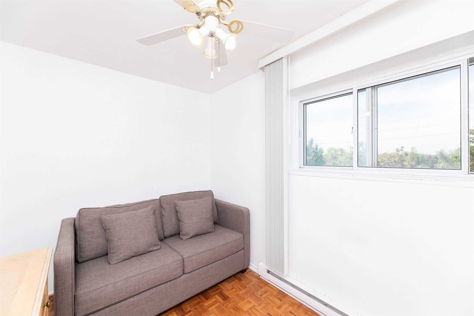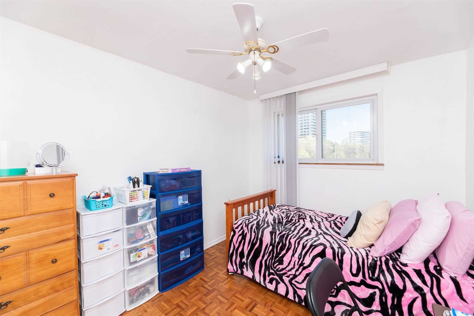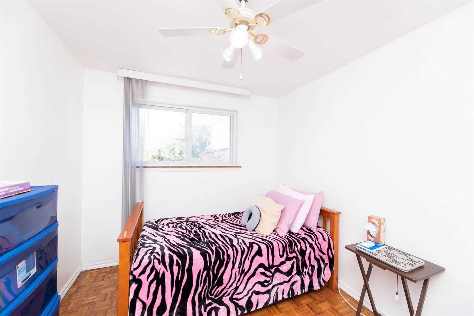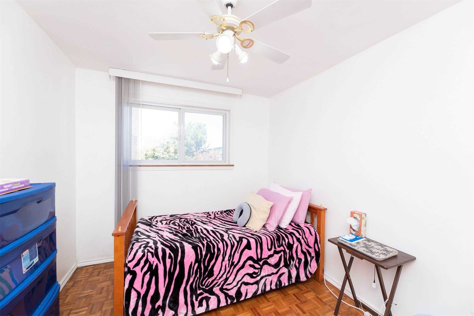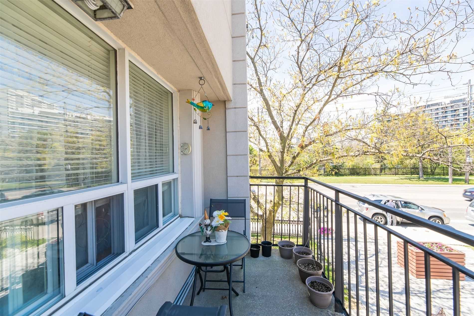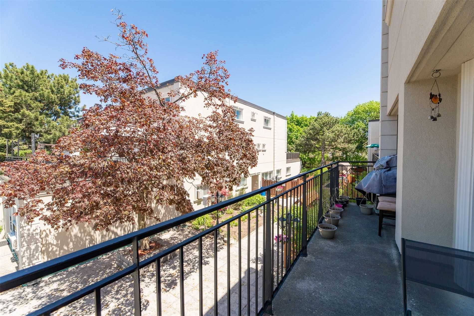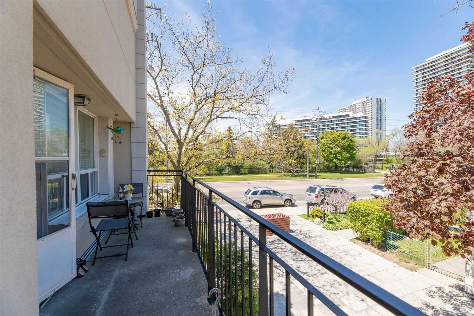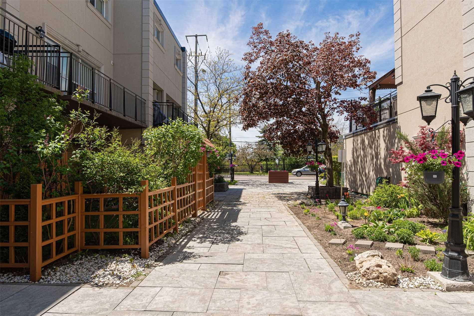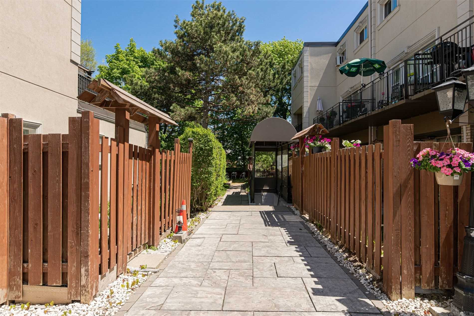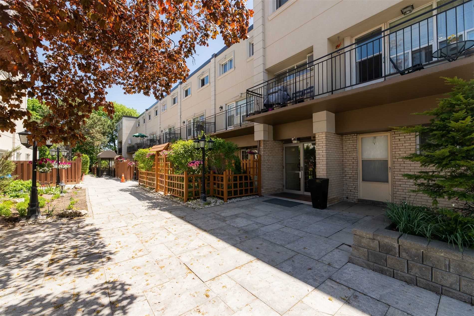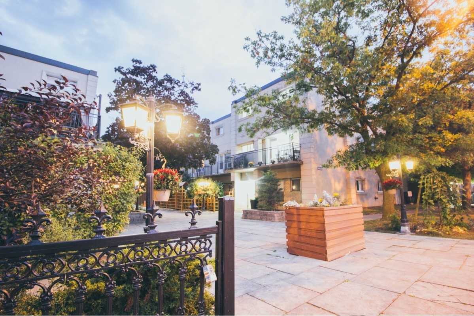- Ontario
- Toronto
5877 Bathurst St
CAD$520,000
CAD$520,000 Asking price
202 5877 Bathurst StToronto, Ontario, M2R1Y7
Delisted · Expired ·
321(1+1)| 1000-1199 sqft
Listing information last updated on Tue Nov 24 2020 01:05:22 GMT-0500 (Eastern Standard Time)

Open Map
Log in to view more information
Go To LoginSummary
IDC4768597
StatusExpired
Ownership TypeCondominium/Strata
Possession60 Days
Brokered ByHOMELIFE/ROMANO REALTY LTD., BROKERAGE
TypeResidential Townhouse,Attached
Age 31-50
Square Footage1000-1199 sqft
RoomsBed:3,Kitchen:1,Bath:2
Parking1 (1) Undergrnd +1
Maint Fee799.63 / Monthly
Detail
Building
Bathroom Total1
Bedrooms Total3
Bedrooms Above Ground3
Cooling TypeWall unit
Exterior FinishBrick,Stucco
Fireplace PresentFalse
Heating FuelElectric
Heating TypeBaseboard heaters
TypeRow / Townhouse
Land
Acreagefalse
AmenitiesPark,Public Transit,Schools
Surrounding
Ammenities Near ByPark,Public Transit,Schools
Community FeaturesCommunity Centre,School Bus
Other
FeaturesBalcony
Listing Price UnitFor Sale
BasementNone
BalconyOpen
PoolOutdoor pool
LockerNone
FireplaceN
A/CWall Unit
HeatingBaseboard
TVN
Level2
Unit No.202
ExposureNW
Parking SpotsExclusive21Exclusive
Corp#yyc105
Prop MgmtNorthcan Property Management
Remarks
Newly Renovated, Freshly Painted, Added 2nd Washroom July 2020. End Unit, 2 Story, 3Bedrooms, 2 Washrooms, Townhouse W/O To A Private Balcony. One Of The Largest Unit In The Building. Enjoy The Heated Outdoor Pool. Safe And Quiet Neighborhood. Prime Location, Walking Distance To Community Center,Park, Schools Stores, Bus Stop At Your Doorstep. Hydro And Water Included In The Maintenance Fee. Existing Fridge, Stove, Washer, Dryer, B/I Dishwasher, And All Elfs.
The listing data is provided under copyright by the Toronto Real Estate Board.
The listing data is deemed reliable but is not guaranteed accurate by the Toronto Real Estate Board nor RealMaster.
The following "Remarks" is automatically translated by Google Translate. Sellers,Listing agents, RealMaster, Canadian Real Estate Association and relevant Real Estate Boards do not provide any translation version and cannot guarantee the accuracy of the translation. In case of a discrepancy, the English original will prevail.
新近装修,粉刷一新,于2020年7月增加了第二个洗手间。终端单元,2个楼层,3个卧室,2个洗手间,联排别墅,带私人阳台。 建筑物中最大的单元之一。 享受室外温水游泳池。 安全安静的社区。 黄金地段,步行可到社区中心,公园,学校,商店,公交车站就在您家门口。 维护费中包括水电和水。 现有的冰箱,炉子,洗衣机,烘干机,内置洗碗机和所有电子灯具。
Location
Province:
Ontario
City:
Toronto
Community:
Newtonbrook West 01.C07.0510
Crossroad:
Bathurst And Drewry/ Finch
Room
Room
Level
Length
Width
Area
Living
Flat
15.98
11.98
191.33
W/O To Balcony Parquet Floor L-Shaped Room
Dining
Flat
11.98
7.97
95.47
L-Shaped Room Window Parquet Floor
Kitchen
Flat
11.75
7.48
87.86
Galley Kitchen Pantry
Master
2nd
15.98
11.98
191.33
Double Closet Parquet Floor
2nd Br
2nd
11.98
11.98
143.40
Closet Parquet Floor
3rd Br
2nd
9.97
10.99
109.62
Closet Parquet Floor
School Info
Private SchoolsK-6 Grades Only
R J Lang Elementary And Middle School
227 Drewry Ave, North York1.35 km
ElementaryEnglish
7-8 Grades Only
Fisherville Senior Public School
425 Patricia Ave, North York0.727 km
MiddleEnglish
9-12 Grades Only
Northview Heights Secondary School
550 Finch Ave W, North York0.634 km
SecondaryEnglish
K-8 Grades Only
St. Paschal Baylon Catholic School
15 St. Paschal Crt, North York1.698 km
ElementaryMiddleEnglish
9-12 Grades Only
William Lyon Mackenzie Collegiate Institute
20 Tillplain Rd, North York3.142 km
Secondary
Book Viewing
Your feedback has been submitted.
Submission Failed! Please check your input and try again or contact us

