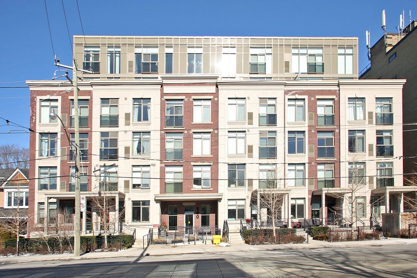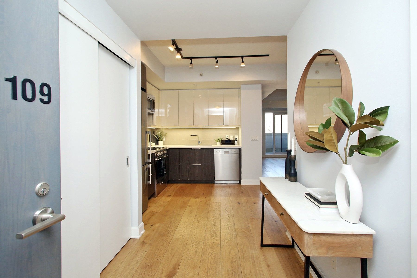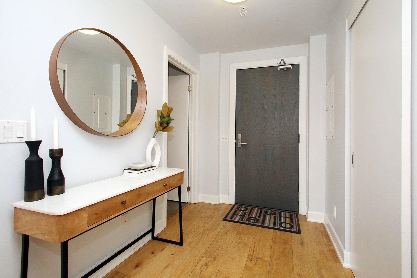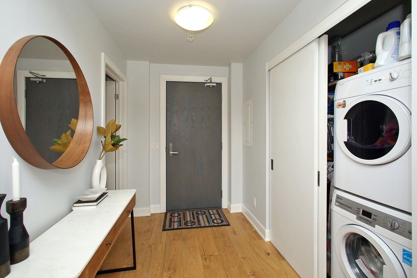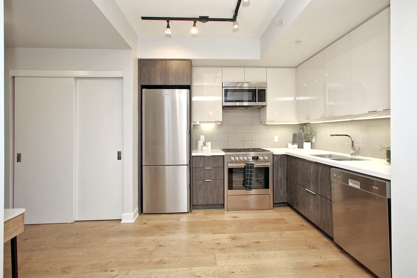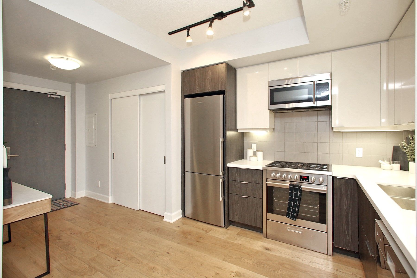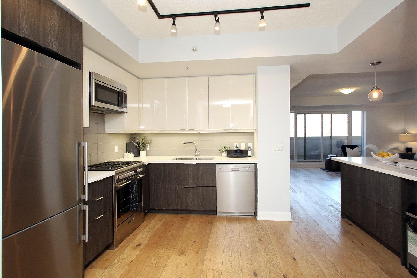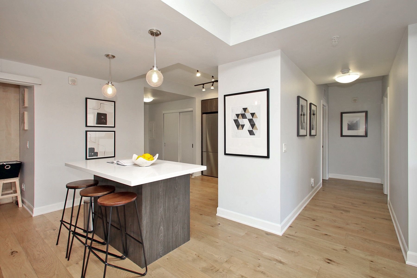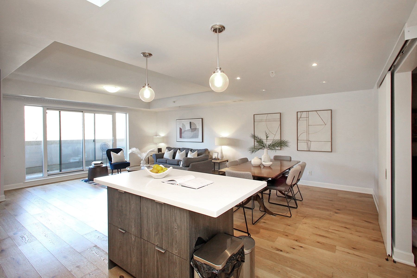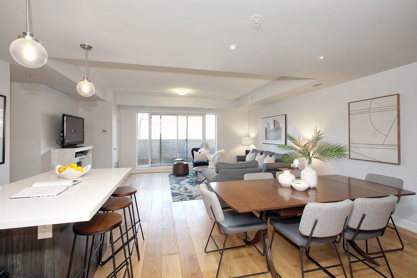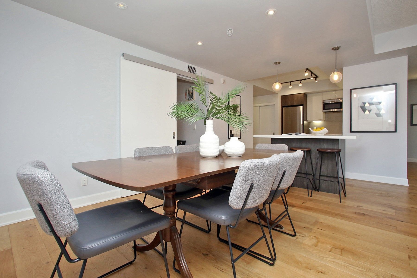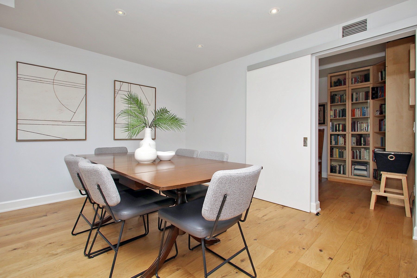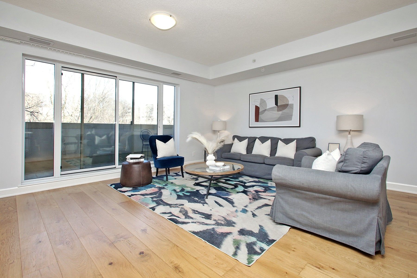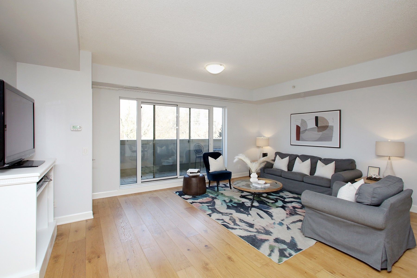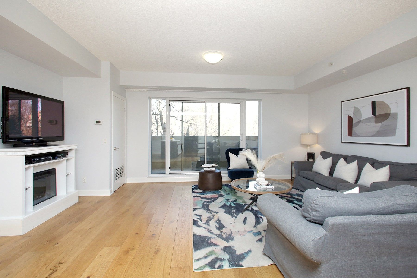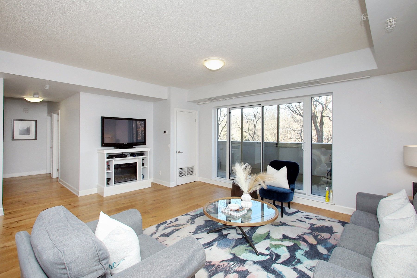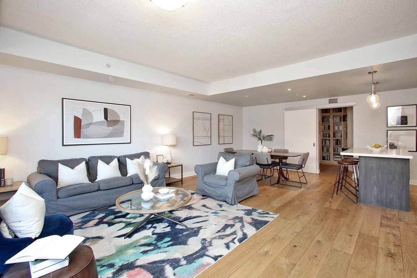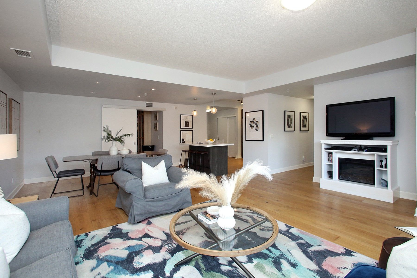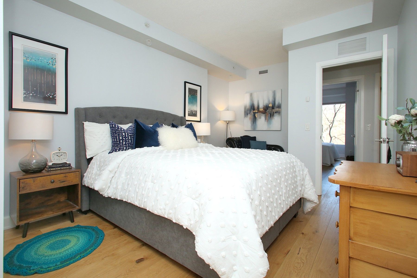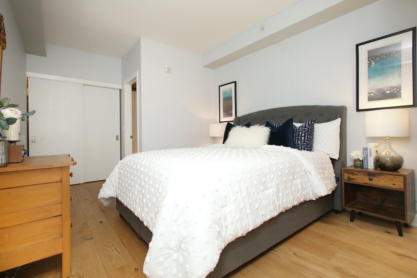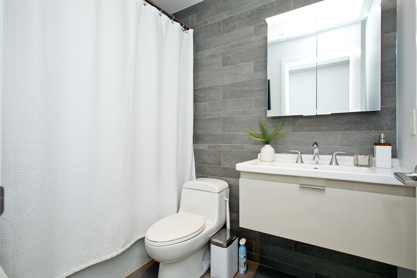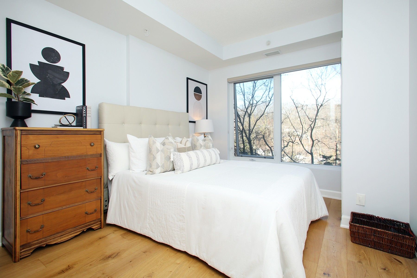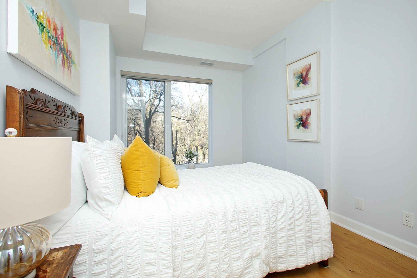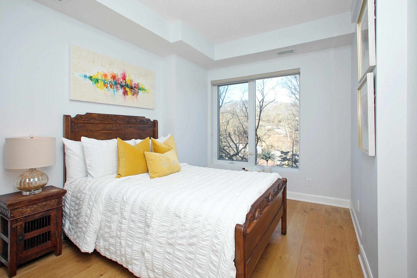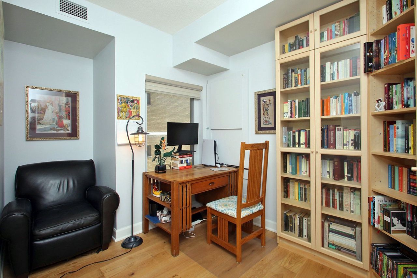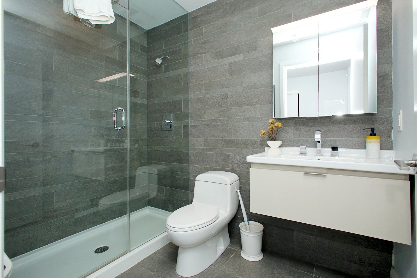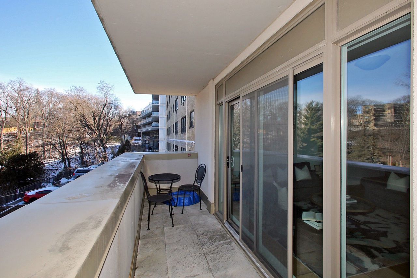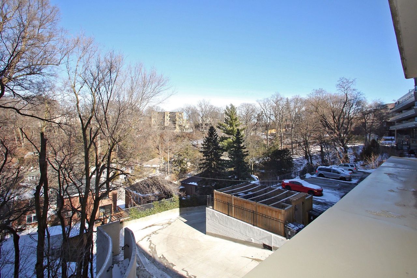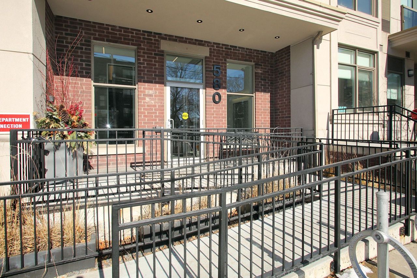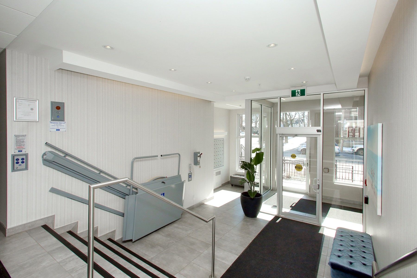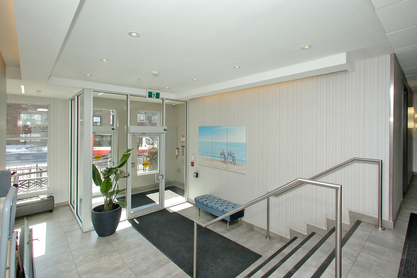- Ontario
- Toronto
580 Kingston Rd
CAD$899,000
CAD$899,000 Asking price
109 580 Kingston RoadToronto, Ontario, M4E1P9
Delisted · Terminated ·
3+121| 1200-1399 sqft
Listing information last updated on Wed Feb 28 2024 10:35:20 GMT-0500 (Eastern Standard Time)

Open Map
Log in to view more information
Go To LoginSummary
IDE8082012
StatusTerminated
Ownership TypeCondominium/Strata
PossessionFlexible
Brokered ByROYAL HERITAGE REALTY LTD.
TypeResidential Apartment
Age 6-10
Square Footage1200-1399 sqft
RoomsBed:3+1,Kitchen:1,Bath:2
Parking1 (1) Underground +1
Maint Fee1208.65 / Monthly
Maint Fee InclusionsCommon Elements,Building Insurance,Parking,Water,Heat
Virtual Tour
Detail
Building
Bathroom Total2
Bedrooms Total4
Bedrooms Above Ground3
Bedrooms Below Ground1
AmenitiesStorage - Locker,Party Room
Cooling TypeCentral air conditioning
Exterior FinishBrick,Concrete
Fireplace PresentFalse
Heating FuelNatural gas
Heating TypeForced air
Size Interior
TypeApartment
Association AmenitiesBBQs Allowed,Party Room/Meeting Room,Visitor Parking
Architectural StyleApartment
HeatingYes
Main Level Bedrooms2
Property AttachedYes
Property FeaturesBeach,Library,Park,Public Transit,Rec./Commun.Centre,School
Rooms Above Grade7
Rooms Total7
Heat SourceGas
Heat TypeForced Air
LockerOwned
Laundry LevelMain Level
GarageYes
AssociationYes
Land
Acreagefalse
AmenitiesBeach,Park,Public Transit,Schools
Parking
Parking FeaturesUnderground
Utilities
ElevatorYes
Surrounding
Ammenities Near ByBeach,Park,Public Transit,Schools
Community FeaturesCommunity Centre
Location DescriptionKingston Rd & Lee Ave ( West of Woodbine)
Zoning DescriptionResidential
Other
FeaturesBalcony
Internet Entire Listing DisplayYes
BasementNone
BalconyOpen
FireplaceN
A/CCentral Air
HeatingForced Air
Level1
Unit No.109
ExposureN
Parking SpotsOwned16
Corp#TSCC2541
Prop MgmtFirst Service Residential
Remarks
Immerse yourself in the sophistication of this expansive 1326 sqft condo, perfectly positioned above a tranquil ravine. This exceptional home boasts a large balcony with a BBQ gas hookup, setting the stage for exquisite outdoor entertaining against a backdrop of nature. Inside, discover a brilliantly illuminated open-concept living area, complemented by blonde wood flooring and a modern kitchen adorned with stainless steel appliances, an inviting island, and a sleek backsplash. Accommodation includes three well-proportioned bedrooms and an office, with the principal bedroom featuring a walk-in closet equipped with organizers for ultimate organization and style. The other bedrooms offer ample storage complete with closet organization solutions to meet all your needs. The primary suite serves as a luxurious retreat, complete with a sophisticated 4-piece ensuite. This home offers the convenience of direct access without the need for an elevator, enhancing its exclusivity.This property comes with a suite of premium amenities, including a stainless steel fridge, gas stove, built-in microwave, dishwasher, washer, dryer, and elegant light fixtures, ensuring a seamless and high-end living experience.
The listing data is provided under copyright by the Toronto Real Estate Board.
The listing data is deemed reliable but is not guaranteed accurate by the Toronto Real Estate Board nor RealMaster.
Location
Province:
Ontario
City:
Toronto
Community:
The Beaches 01.E02.1390
Crossroad:
Kingston Rd & Lee Ave
Room
Room
Level
Length
Width
Area
Foyer
Main
8.17
5.84
47.71
Dining Room
Main
23.95
12.47
298.59
Kitchen
Main
14.93
9.58
143.01
Primary Bedroom
Main
19.75
10.50
207.36
Bedroom 2
Main
14.17
9.32
132.06
Bedroom 3
Main
14.07
10.20
143.61
Other
Main
18.47
4.20
77.57
Living Room
Main
23.95
17.78
425.88
Office
Main
8.50
7.97
67.74
School Info
Private SchoolsK-6 Grades Only
Kimberley Junior Public School
50 Swanwick Ave, Toronto0.424 km
ElementaryEnglish
7-8 Grades Only
Bowmore Road Junior And Senior Public School
80 Bowmore Rd, Toronto1.171 km
MiddleEnglish
9-12 Grades Only
Malvern Collegiate Institute
55 Malvern Ave, Toronto0.691 km
SecondaryEnglish
K-8 Grades Only
St. John Catholic School
780 Kingston Rd, Toronto0.486 km
ElementaryMiddleEnglish
9-12 Grades Only
Birchmount Park Collegiate Institute
3663 Danforth Ave, Scarborough3.579 km
Secondary
K-7 Grades Only
St. Brigid Catholic School
50 Woodmount Ave, Toronto1.573 km
ElementaryMiddleFrench Immersion Program
Book Viewing
Your feedback has been submitted.
Submission Failed! Please check your input and try again or contact us

