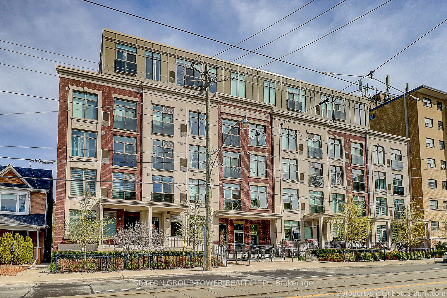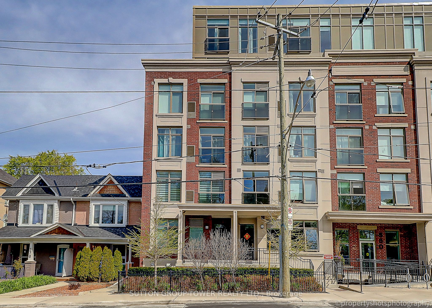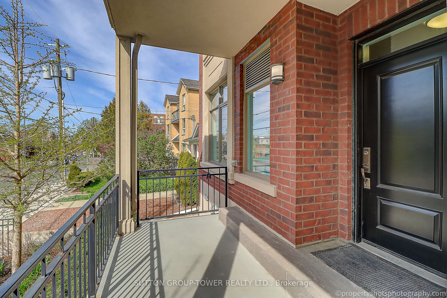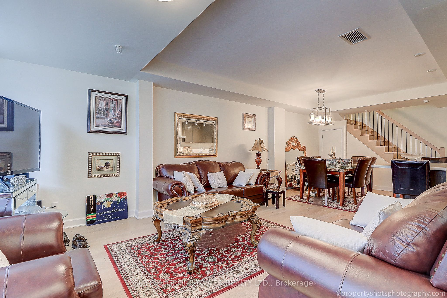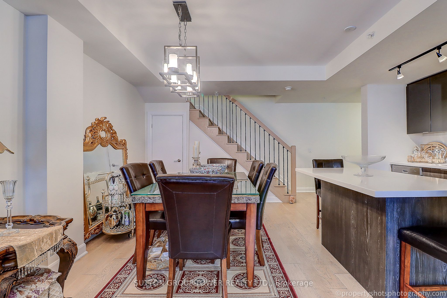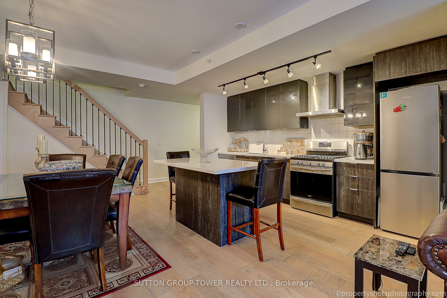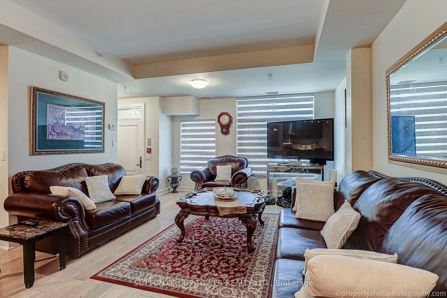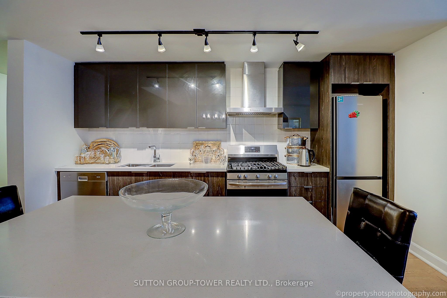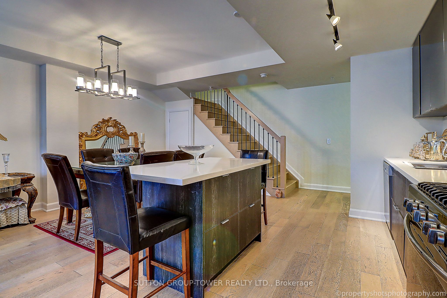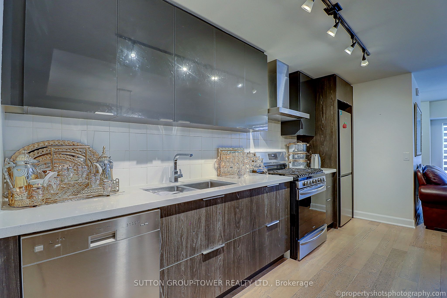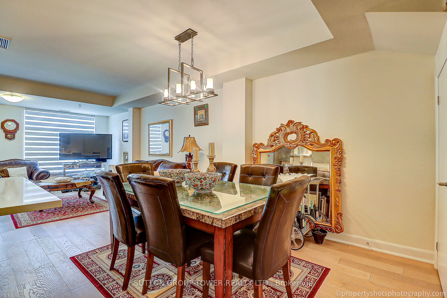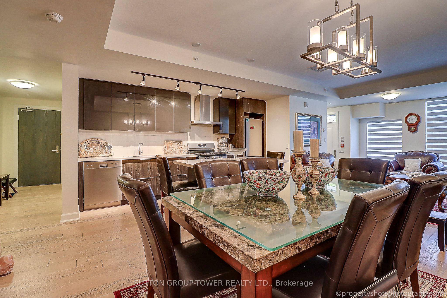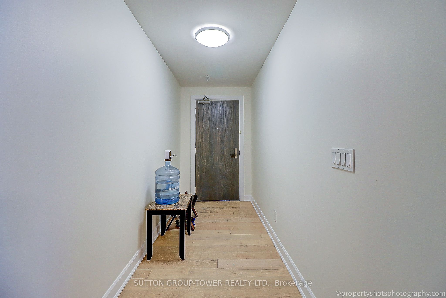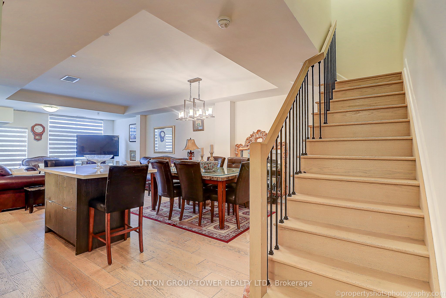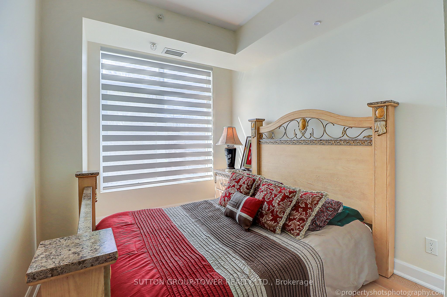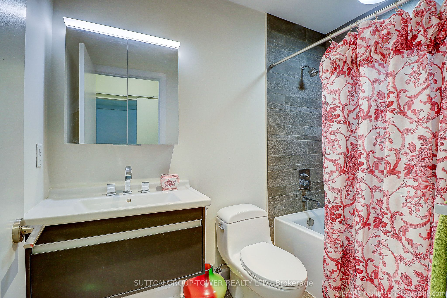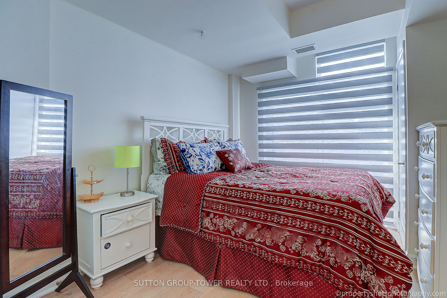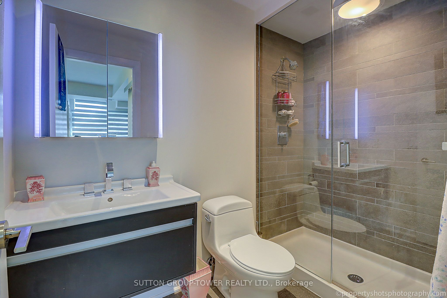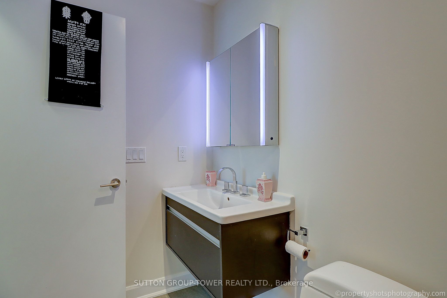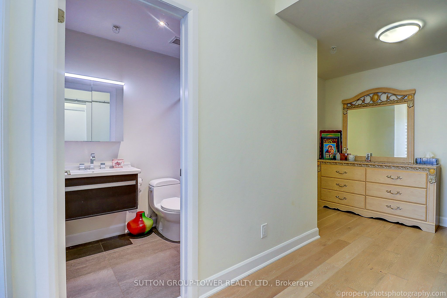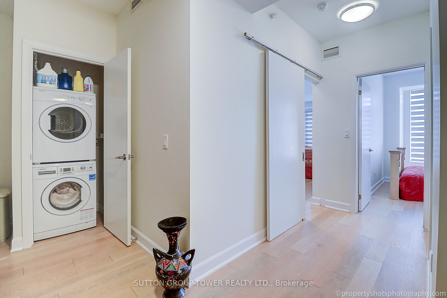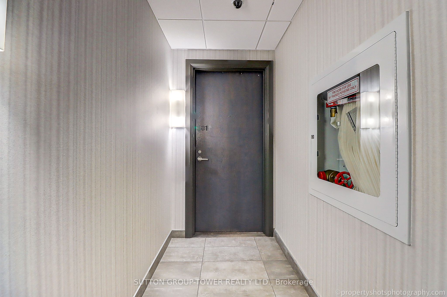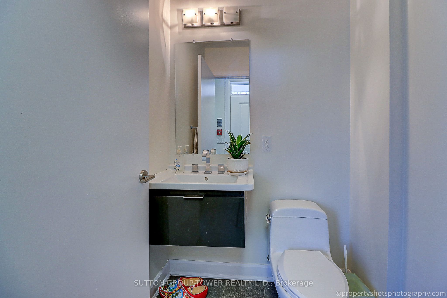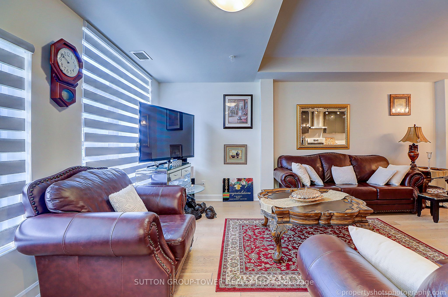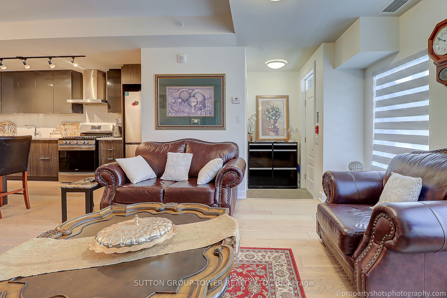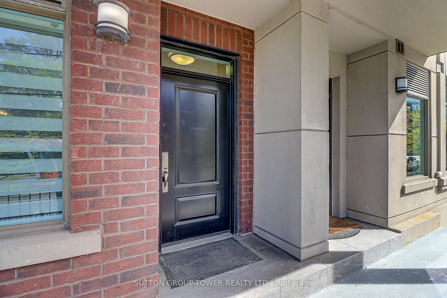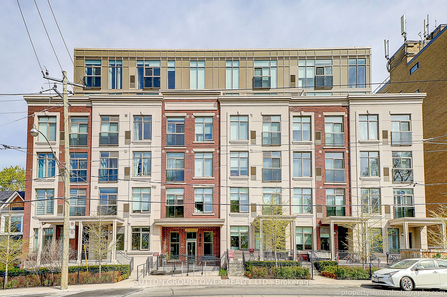- Ontario
- Toronto
580 Kingston Rd
SoldCAD$xxx,xxx
CAD$799,000 Asking price
101 580 Kingston RdToronto, Ontario, M4E1P9
Sold
2+131| 1000-1199 sqft
Listing information last updated on June 21st, 2023 at 9:41pm UTC.

Open Map
Log in to view more information
Go To LoginSummary
IDE6082480
StatusSold
Ownership TypeCondominium/Strata
PossessionTBD
Brokered BySUTTON GROUP-TOWER REALTY LTD.
TypeResidential Apartment,Townhouse,Attached
Age
Square Footage1000-1199 sqft
RoomsBed:2+1,Kitchen:1,Bath:3
Parking1 (1) Underground
Maint Fee911 / Monthly
Maint Fee InclusionsHeat,Water,CAC,Common Elements,Building Insurance,Parking
Detail
Building
Bathroom Total3
Bedrooms Total3
Bedrooms Above Ground2
Bedrooms Below Ground1
Cooling TypeCentral air conditioning
Exterior FinishBrick
Fireplace PresentFalse
Heating FuelNatural gas
Heating TypeForced air
Size Interior
TypeApartment
Architectural StyleApartment
Rooms Above Grade5
Heat SourceGas
Heat TypeForced Air
LockerNone
Land
Acreagefalse
Parking
Parking FeaturesUnderground
Other
FeaturesBalcony
Internet Entire Listing DisplayYes
BasementNone
BalconyOpen
LockerNone
FireplaceN
A/CCentral Air
HeatingForced Air
Level1
Unit No.101
ExposureN
Parking SpotsOwned
Corp#TSCC2541
Prop MgmtFirst Service Residential
Remarks
Gorgeous And Spacious Boutique Condominium Build Up 2/ 2Br+Den. Freshly Painted. This Unit Is Located At Upper Beaches. Open Concept, Modern
Kitchen W/Quartz Tops, Living/Dining Ideal For Entertaining. Hardwood Floors, Master W/I Closet, S/S Appliances, Gas Stove, Massive Terrace W/Bbq
Hookup, Steps To Ttc & Beach Neighbourhood. Ensuite Laundry, Very Good Unit Show With Confidence.
The listing data is provided under copyright by the Toronto Real Estate Board.
The listing data is deemed reliable but is not guaranteed accurate by the Toronto Real Estate Board nor RealMaster.
Location
Province:
Ontario
City:
Toronto
Community:
The Beaches 01.E02.1390
Crossroad:
Kingston Rd & Main St
Room
Room
Level
Length
Width
Area
Foyer
Main
NaN
2 Pc Bath
Living
Main
12.96
11.58
150.09
Large Window Combined W/Dining
Dining
Main
12.57
10.01
125.74
Open Concept Combined W/Living
Kitchen
Main
14.67
7.45
109.22
Open Concept Centre Island Track Lights
Br
2nd
15.52
6.59
102.34
Hardwood Floor 3 Pc Ensuite W/I Closet
2nd Br
2nd
9.84
8.56
84.28
Closet Juliette Balcony
Den
2nd
12.04
9.55
114.96
Open Concept Enclosed
School Info
Private SchoolsK-6 Grades Only
Kimberley Junior Public School
50 Swanwick Ave, Toronto0.424 km
ElementaryEnglish
7-8 Grades Only
Bowmore Road Junior And Senior Public School
80 Bowmore Rd, Toronto1.171 km
MiddleEnglish
9-12 Grades Only
Malvern Collegiate Institute
55 Malvern Ave, Toronto0.691 km
SecondaryEnglish
K-8 Grades Only
St. John Catholic School
780 Kingston Rd, Toronto0.486 km
ElementaryMiddleEnglish
9-12 Grades Only
Birchmount Park Collegiate Institute
3663 Danforth Ave, Scarborough3.579 km
Secondary
Book Viewing
Your feedback has been submitted.
Submission Failed! Please check your input and try again or contact us

