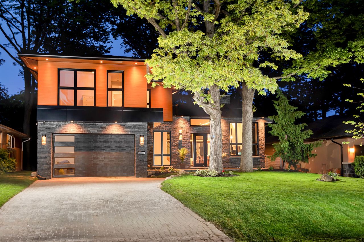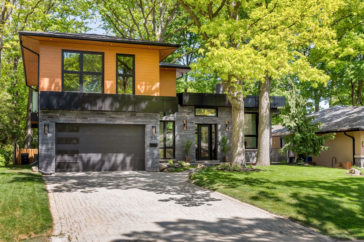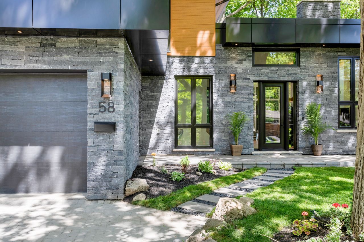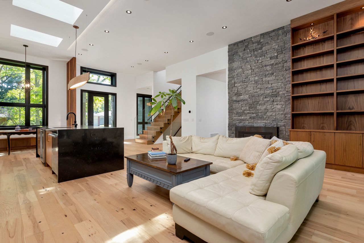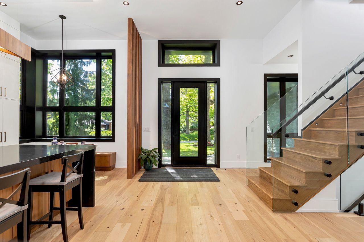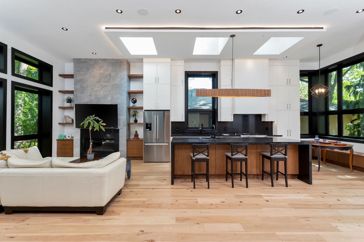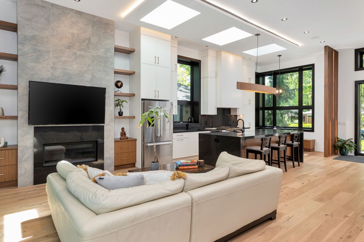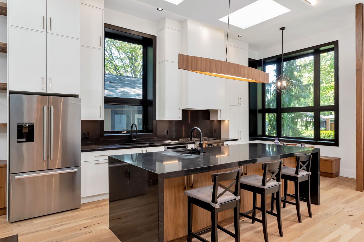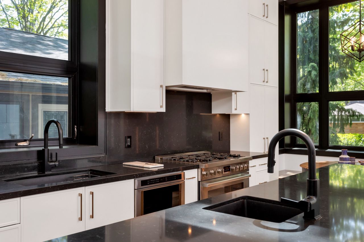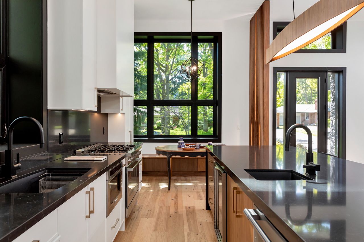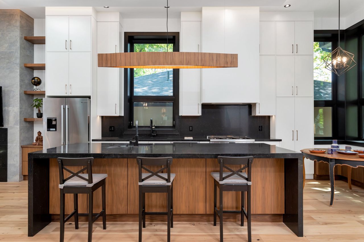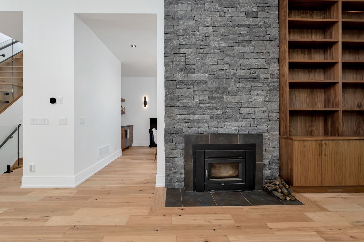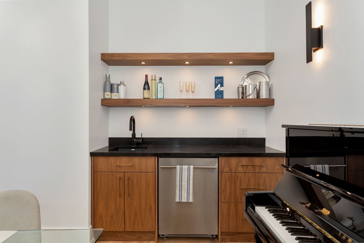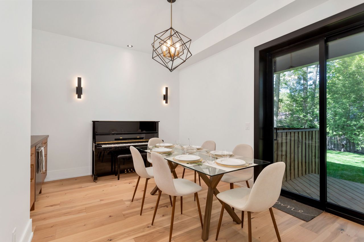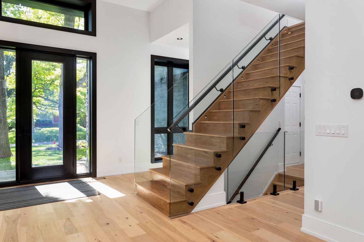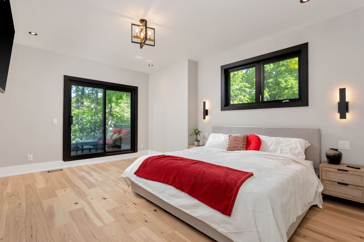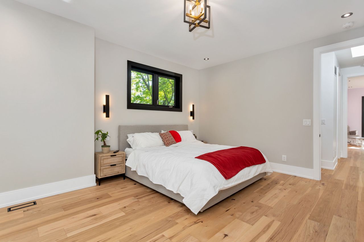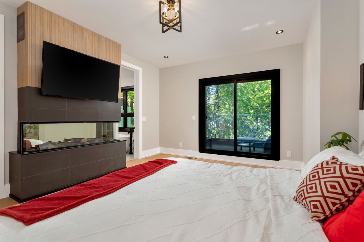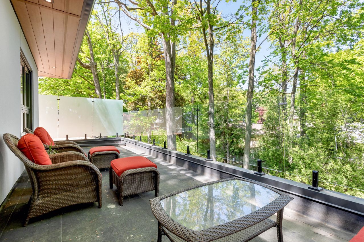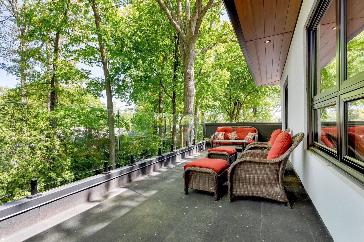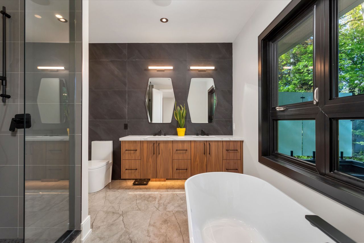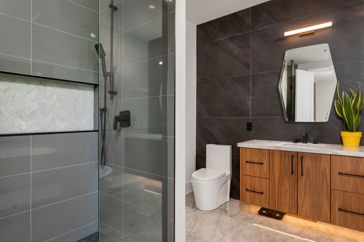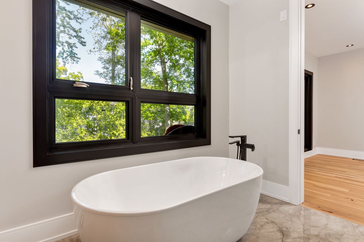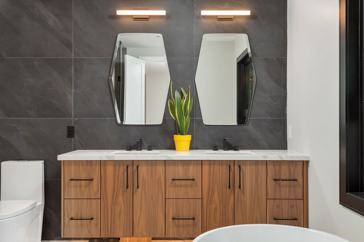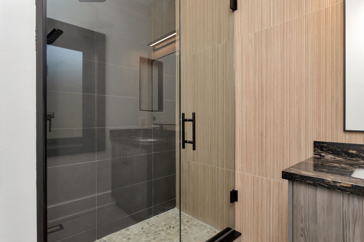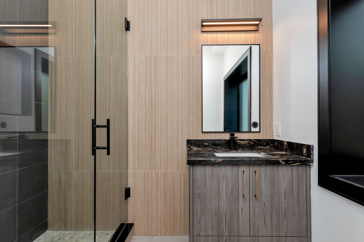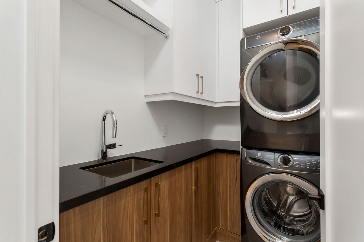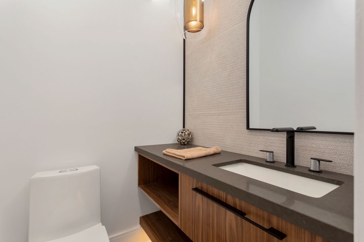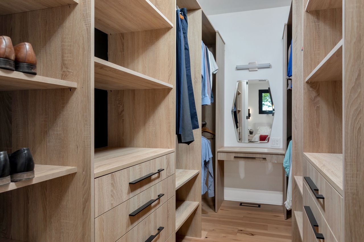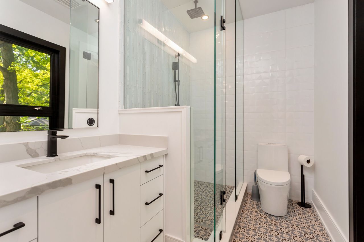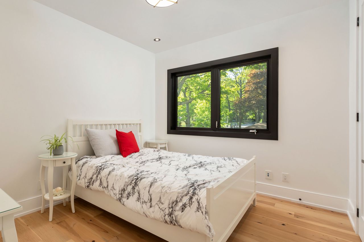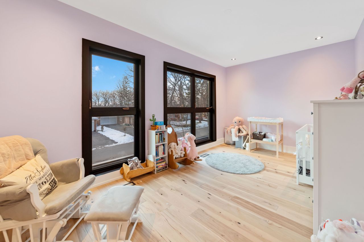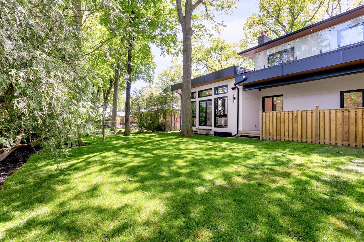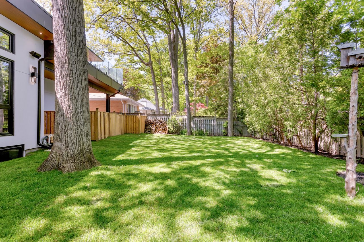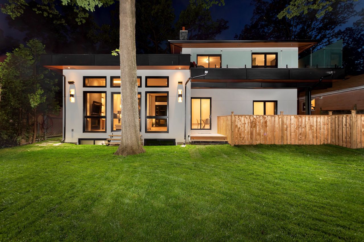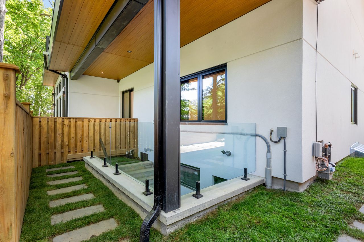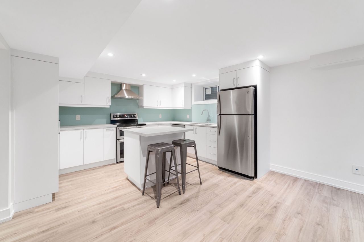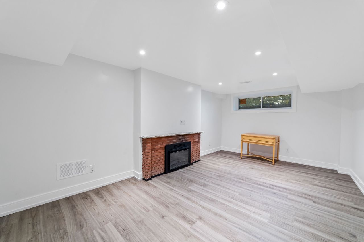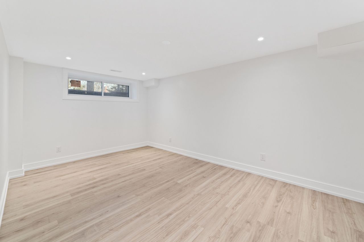- Ontario
- Toronto
58 Farningham Cres
CAD$3,499,000
CAD$3,499,000 Asking price
58 Farningham CrescentToronto, Ontario, M9B3B6
Delisted · Terminated ·
4+258(2+6)| 3500-5000 sqft
Listing information last updated on Fri Jun 09 2023 11:51:33 GMT-0400 (Eastern Daylight Time)

Open Map
Log in to view more information
Go To LoginSummary
IDW6060732
StatusTerminated
Ownership TypeFreehold
Brokered ByCORE ASSETS REAL ESTATE
TypeResidential House,Detached
Age
Lot Size62 * 120 Feet
Land Size7440 ft²
Square Footage3500-5000 sqft
RoomsBed:4+2,Kitchen:2,Bath:5
Parking2 (8) Built-In +6
Virtual Tour
Detail
Building
Bathroom Total5
Bedrooms Total6
Bedrooms Above Ground4
Bedrooms Below Ground2
Basement DevelopmentFinished
Basement FeaturesWalk out
Basement TypeN/A (Finished)
Construction Style AttachmentDetached
Cooling TypeCentral air conditioning
Exterior FinishAluminum siding,Stone
Fireplace PresentTrue
Heating FuelNatural gas
Heating TypeHeat Pump
Size Interior
Stories Total2
TypeHouse
Architectural Style2-Storey
FireplaceYes
Rooms Above Grade9
Heat SourceGas
Heat TypeHeat Pump
WaterMunicipal
Laundry LevelUpper Level
Land
Size Total Text62 x 120 FT
Acreagefalse
Size Irregular62 x 120 FT
Parking
Parking FeaturesPrivate
Other
Den FamilyroomYes
Internet Entire Listing DisplayYes
SewerSewer
Central VacuumYes
BasementFinished with Walk-Out
PoolNone
FireplaceY
A/CCentral Air
HeatingHeat Pump
ExposureE
Remarks
Welcome to 58 Farningham—a remarkable, Net Zero ready, custom build that's nestled in nature. This architectural masterpiece seamlessly blends luxury and sustainability. The grand entrance unveils 12-foot ceilings, an open concept design, and an inviting atmosphere of elegance and sophistication. Ideal for hosting gatherings and creating cherished memories. Floor-to-ceiling triple-pane windows flood the space with natural light and stunning forest views. Relax in the spa like primary ensuite bathroom and enjoy your morning coffee on the massive walkout balcony from the primary bedroom. When the winter comes keep warm by the wood burnings fireplace. Appreciate the impeccable custom millwork through-out . Wine & beverage serving area, heated floors in ensuite bath. With the added benefit of a legal basement apartment, this home offers versatile living options incl. the potential for rental income. Experience a lifestyle of elegance, environmental consciousness, and endless possibilities.Parking for 8 cars. 2 kitchens, 2 laundry sets. Exterior rigid insulation, interior spray foam, triple pane windows and doors, ASHP included, three zone music system, security cameras, internet cables in each room, 300 sq ft. balcony
The listing data is provided under copyright by the Toronto Real Estate Board.
The listing data is deemed reliable but is not guaranteed accurate by the Toronto Real Estate Board nor RealMaster.
Location
Province:
Ontario
City:
Toronto
Community:
Princess-Rosethorn 01.W08.0100
Crossroad:
Eglinton/Kipling
Room
Room
Level
Length
Width
Area
Living
Main
22.97
16.40
376.74
Fireplace Insert Walk-Out Window Flr To Ceil
Dining
Main
16.40
13.12
215.28
B/I Dishwasher Walk-Out B/I Bar
Kitchen
Main
19.69
22.97
452.08
Modern Kitchen Large Window Custom Counter
Prim Bdrm
2nd
17.72
13.12
232.50
W/O To Balcony W/I Closet Hardwood Floor
2nd Br
2nd
12.14
9.84
119.48
W/I Closet Hardwood Floor
3rd Br
2nd
16.40
17.72
290.63
Large Window Hardwood Floor
4th Br
Main
14.76
9.84
145.31
3 Pc Ensuite Hardwood Floor
Family
Bsmt
NaN
Electric Fireplace
Kitchen
Bsmt
NaN
Centre Island Family Size Kitchen
Prim Bdrm
Bsmt
NaN
2nd Br
Bsmt
NaN
School Info
Private SchoolsK-5 Grades Only
Princess Margaret Junior School
65 Tromley Dr, Etobicoke0.577 km
ElementaryEnglish
6-8 Grades Only
John G Althouse Middle School
130 Lloyd Manor Rd, Etobicoke0.248 km
MiddleEnglish
9-12 Grades Only
Martingrove Collegiate Institute
50 Winterton Dr, Etobicoke0.792 km
SecondaryEnglish
K-8 Grades Only
Josyf Cardinal Slipyj Catholic School
35 West Deane Park Dr, Etobicoke1.552 km
ElementaryMiddleEnglish
K-8 Grades Only
St. Gregory Catholic School
126 Rathburn Rd, Etobicoke1.3 km
ElementaryMiddleEnglish
9-12 Grades Only
Martingrove Collegiate Institute
50 Winterton Dr, Etobicoke0.792 km
Secondary
Book Viewing
Your feedback has been submitted.
Submission Failed! Please check your input and try again or contact us

