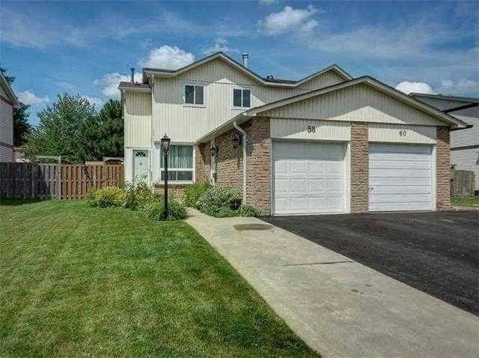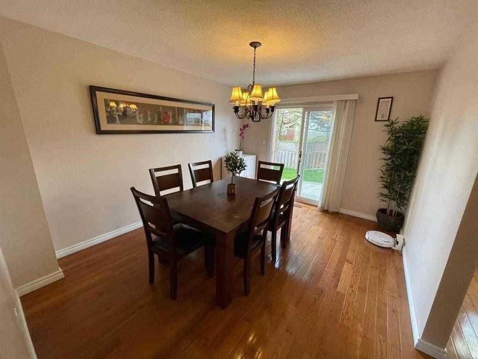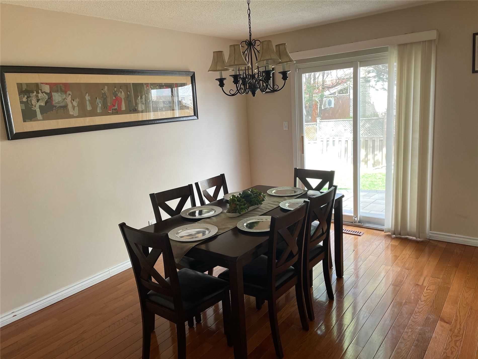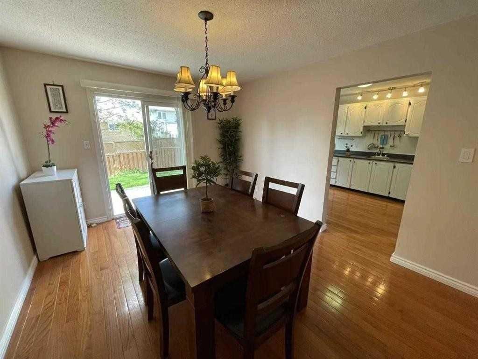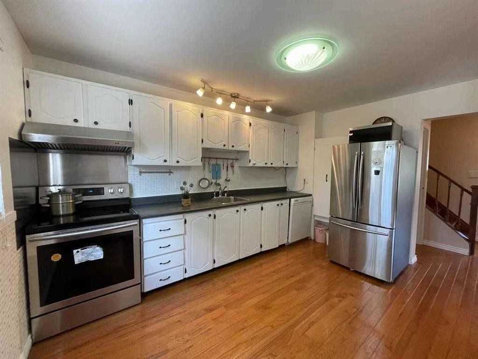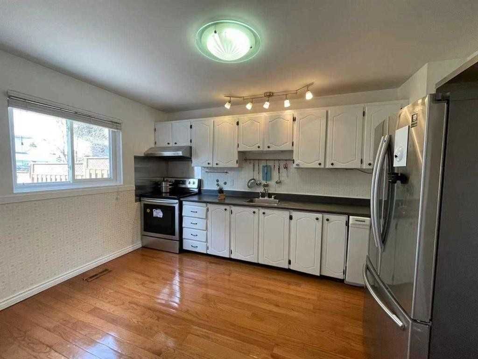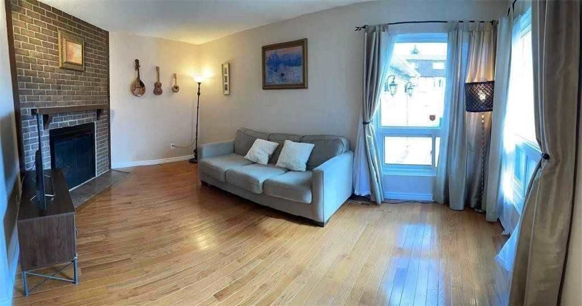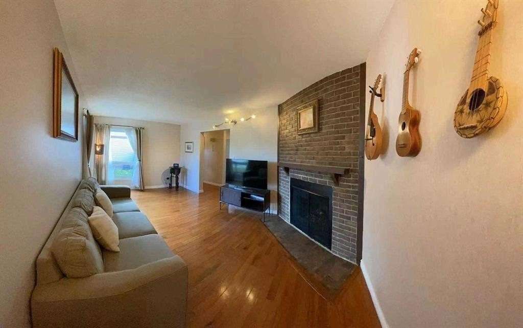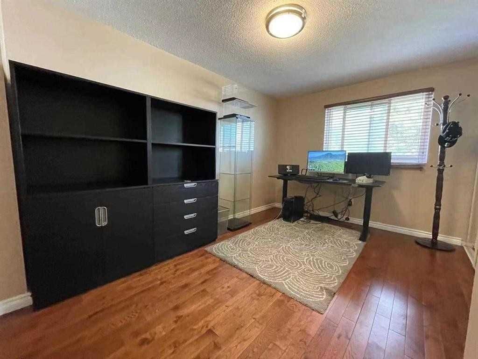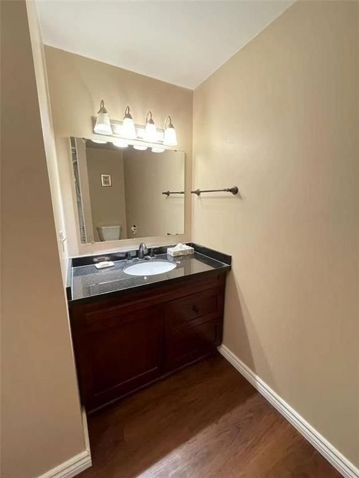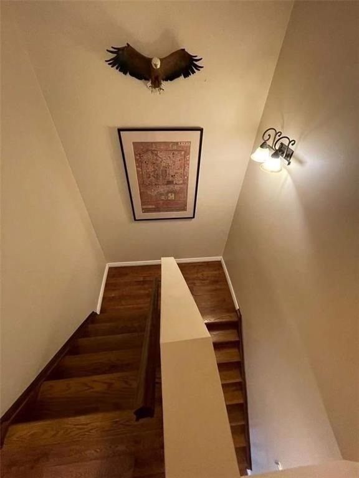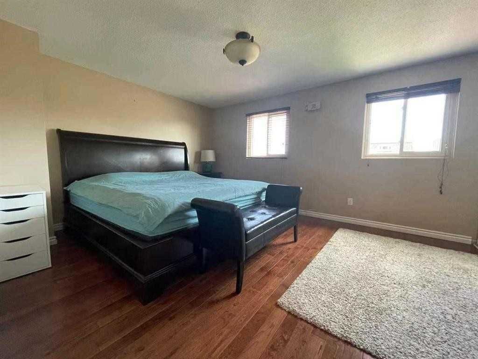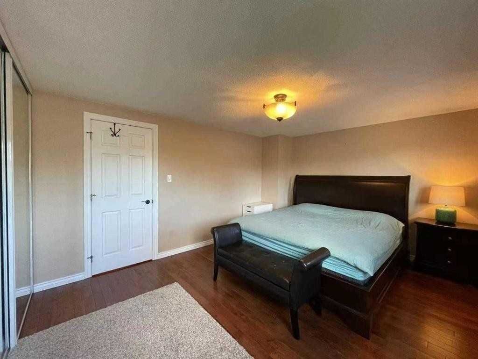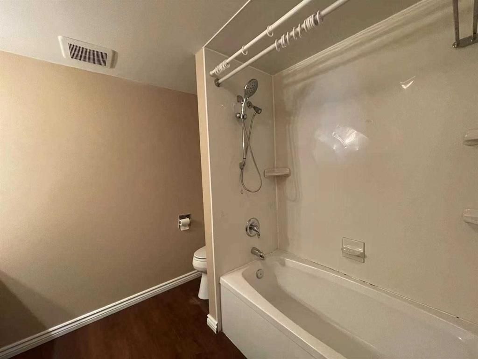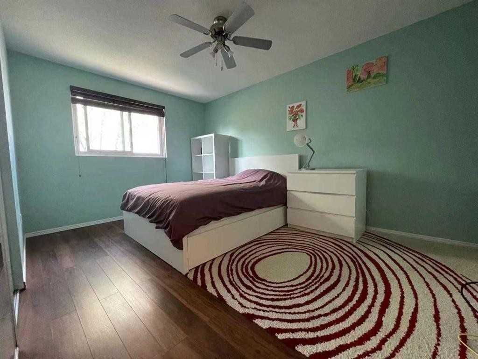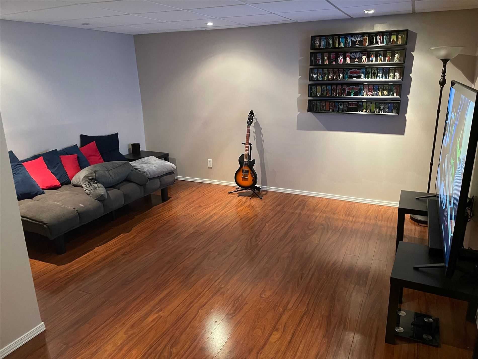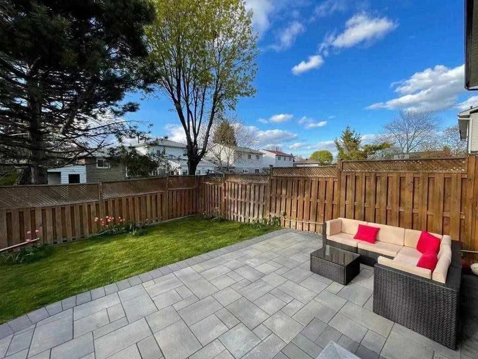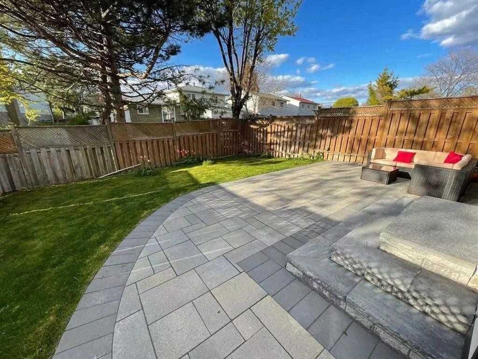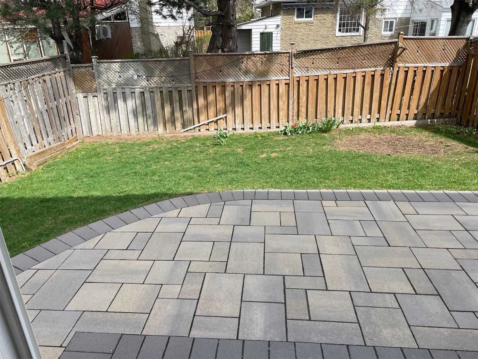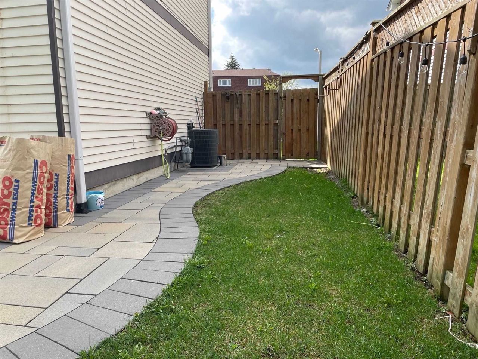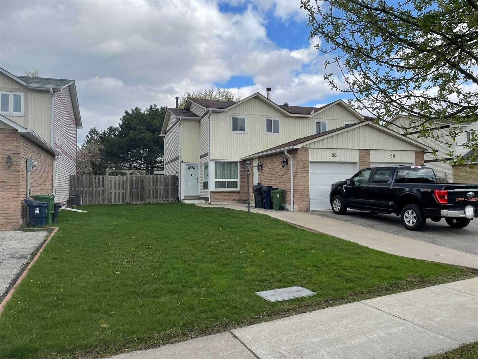- Ontario
- Toronto
58 Calora Crt
CAD$1,258,000
CAD$1,258,000 Asking price
58 Calora CourtToronto, Ontario, M1W2Z9
Delisted · Terminated ·
3+122(1+1)
Listing information last updated on Fri Jun 09 2023 11:38:59 GMT-0400 (Eastern Daylight Time)

Open Map
Log in to view more information
Go To LoginSummary
IDE6045807
StatusTerminated
Ownership TypeFreehold
PossessionTba
Brokered ByHOMELIFE LANDMARK REALTY INC., BROKERAGE
TypeResidential House,Semi-Detached
Age 31-50
Lot Size32.88 * 110.5 Feet
Land Size3633.24 ft²
RoomsBed:3+1,Kitchen:1,Bath:2
Parking1 (2) Attached +1
Detail
Building
Bathroom Total2
Bedrooms Total4
Bedrooms Above Ground3
Bedrooms Below Ground1
Basement DevelopmentFinished
Basement TypeN/A (Finished)
Construction Style AttachmentSemi-detached
Cooling TypeCentral air conditioning
Exterior FinishAluminum siding,Brick
Fireplace PresentTrue
Heating FuelNatural gas
Heating TypeForced air
Size Interior
Stories Total2
TypeHouse
Architectural Style2-Storey
FireplaceYes
HeatingYes
Property AttachedYes
Property FeaturesFenced Yard,Hospital,Library,Park,Public Transit,School
Rooms Above Grade7
Rooms Total10
Heat SourceGas
Heat TypeForced Air
WaterMunicipal
Laundry LevelLower Level
GarageYes
Land
Size Total Text32.88 x 110.5 FT
Acreagefalse
AmenitiesHospital,Park,Public Transit,Schools
Size Irregular32.88 x 110.5 FT
Lot Dimensions SourceOther
Parking
Parking FeaturesPrivate
Surrounding
Ammenities Near ByHospital,Park,Public Transit,Schools
Other
Internet Entire Listing DisplayYes
SewerSewer
BasementFinished
PoolNone
FireplaceY
A/CCentral Air
HeatingForced Air
ExposureN
Remarks
Bright & Spacious Semi-Detached In High Demand Community. *Kept Well Condition* Hardwood Fl On M/F & 2/F *4Pc Bath On 2/F *Finished Basement W/Halogen Lighting, Rec Room, Bedroom & Rough-In For Bathroom,Custom Built Wood Deck*. Large Shed In Backyard. Walking Distance To Shopping Mall,Schools, Super Market,Library, Ttc And More. Easy Access To Hwy 404,401.*Don't Miss This Beautiful Home!!!Fridge, Stove, Dishwasher(As Is), Washer, Dryer. Fridge&Freezer(As Is) In Basement, All Elfs, All Window Coverings(As Is), Gdor & Remote.
The listing data is provided under copyright by the Toronto Real Estate Board.
The listing data is deemed reliable but is not guaranteed accurate by the Toronto Real Estate Board nor RealMaster.
Location
Province:
Ontario
City:
Toronto
Community:
L'Amoreaux 01.E05.1070
Crossroad:
Warden/Finch
Room
Room
Level
Length
Width
Area
Foyer
Ground
5.94
4.20
24.94
Ceramic Floor W/O To Porch 2 Pc Bath
Living
Ground
17.32
11.06
191.53
Hardwood Floor Fireplace Large Window
Dining
Ground
13.29
10.89
144.73
Hardwood Floor W/O To Deck Sliding Doors
Kitchen
Ground
13.52
9.94
134.37
Hardwood Floor Eat-In Kitchen Modern Kitchen
Prim Bdrm
2nd
14.60
11.75
171.48
Hardwood Floor W/I Closet South View
2nd Br
2nd
13.42
9.48
127.23
Hardwood Floor Mirrored Closet Window
3rd Br
2nd
13.29
8.92
118.58
Hardwood Floor Mirrored Closet Window
4th Br
Bsmt
11.02
10.66
117.54
Laminate Enclosed
Rec
Bsmt
19.42
14.14
274.64
Laminate Halogen Lighting Irregular Rm
Laundry
Bsmt
16.31
5.97
97.36
Laminate Enclosed B/I Shelves
School Info
Private SchoolsK-6 Grades Only
Brookmill Boulevard Junior Public School
25 Brookmill Blvd, Scarborough0.324 km
ElementaryEnglish
7-8 Grades Only
Sir Ernest Macmillan Senior Public School
149 Huntsmill Blvd, Scarborough1.123 km
MiddleEnglish
9-12 Grades Only
L'Amoreaux Collegiate Institute
2501 Bridletowne Cir, Scarborough0.314 km
SecondaryEnglish
K-8 Grades Only
St. Sylvester Catholic School
260 Silver Springs Blvd, Scarborough1.091 km
ElementaryMiddleEnglish
9-12 Grades Only
Albert Campbell Collegiate Institute
1550 Sandhurst Cir, Scarborough3.616 km
Secondary
K-8 Grades Only
St. Gerald Catholic School
200 Old Sheppard Ave, North York2.797 km
ElementaryMiddleFrench Immersion Program
Book Viewing
Your feedback has been submitted.
Submission Failed! Please check your input and try again or contact us

