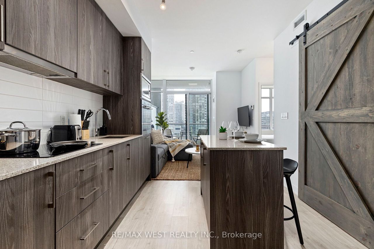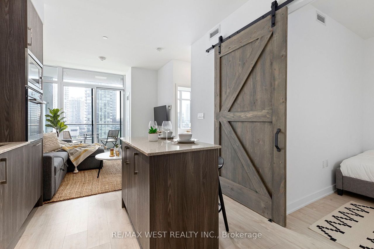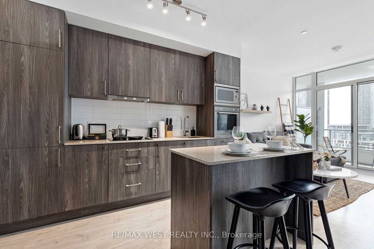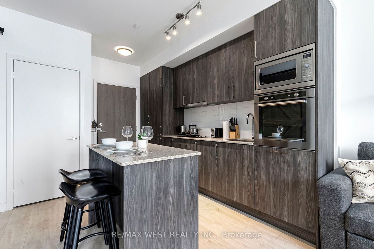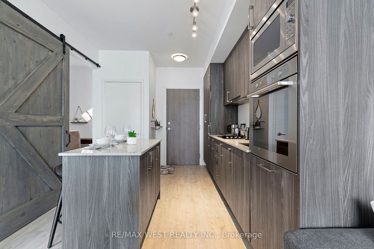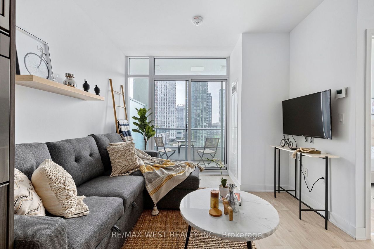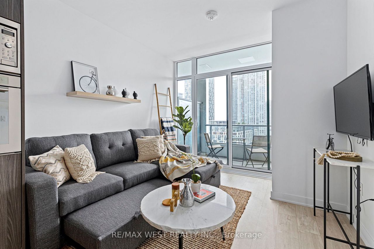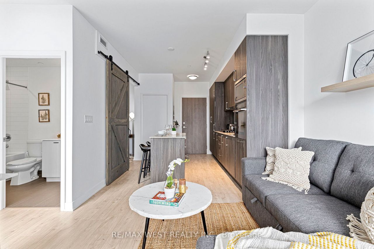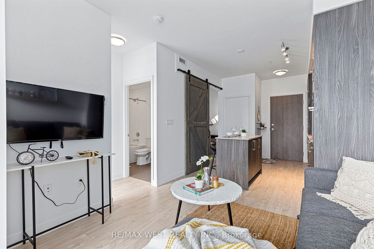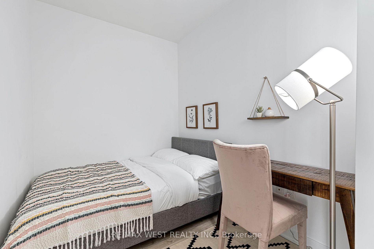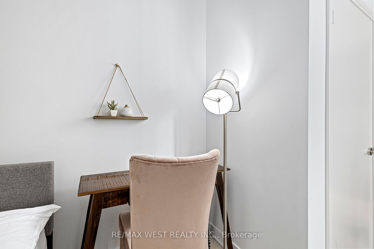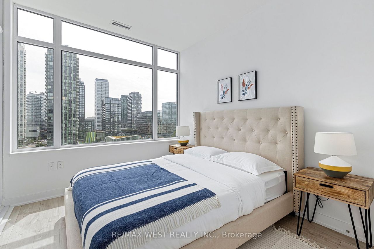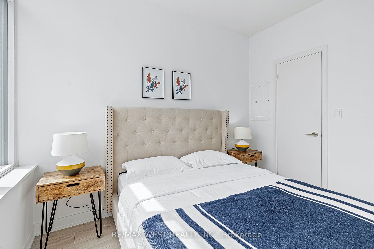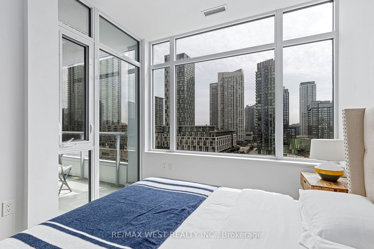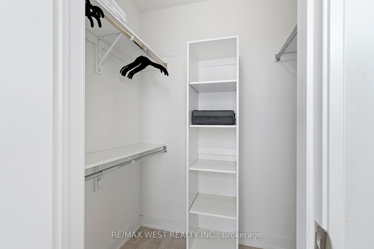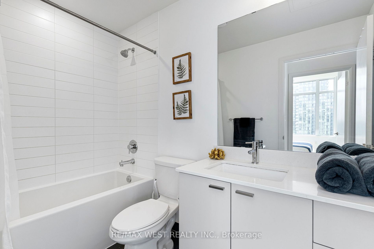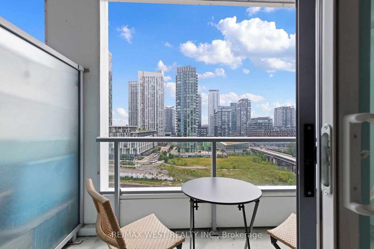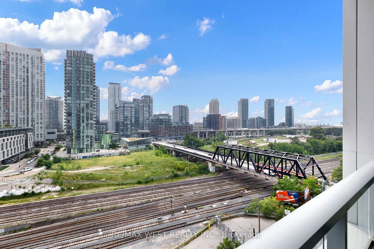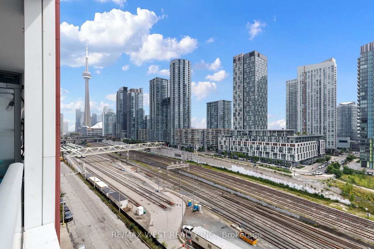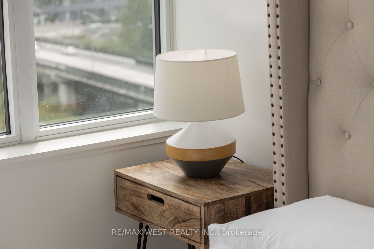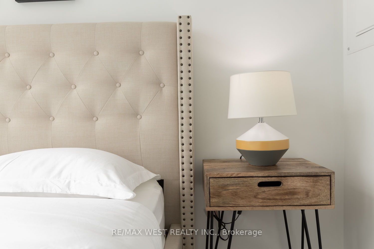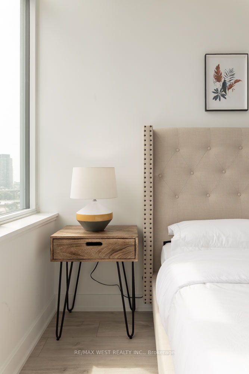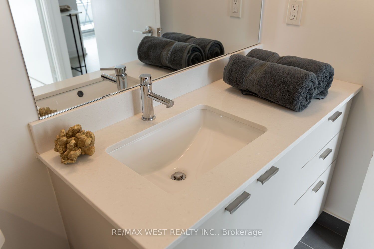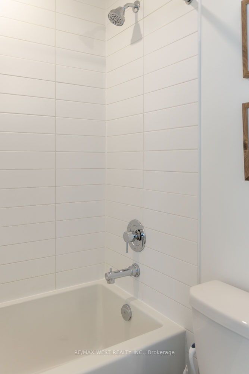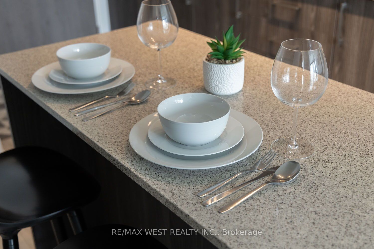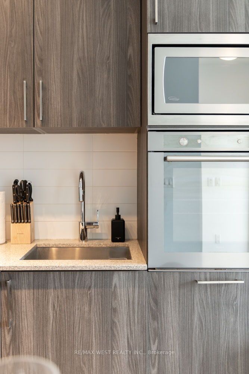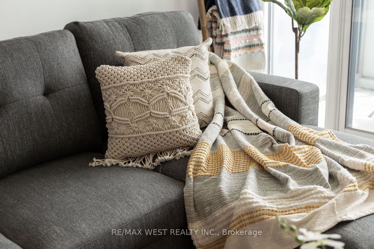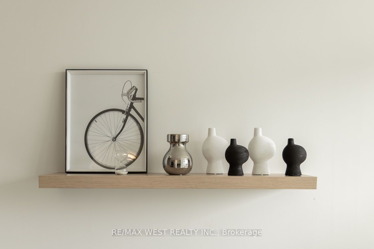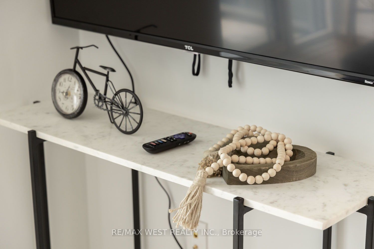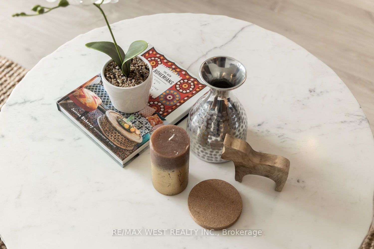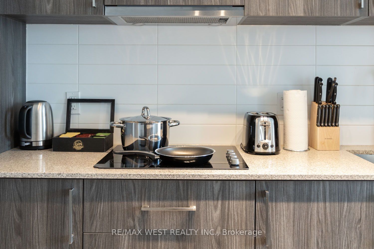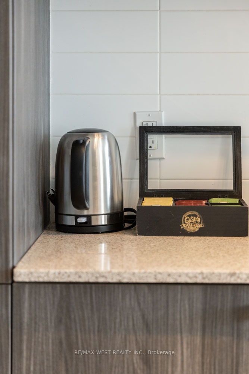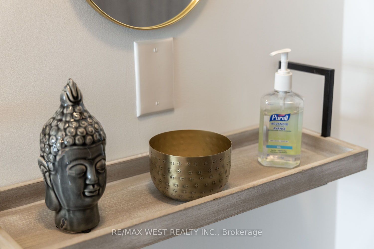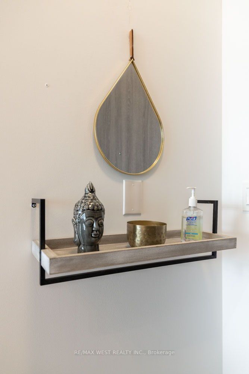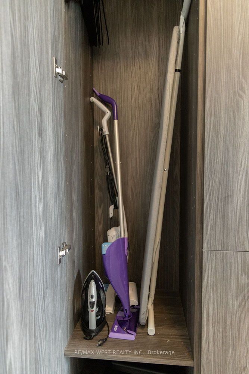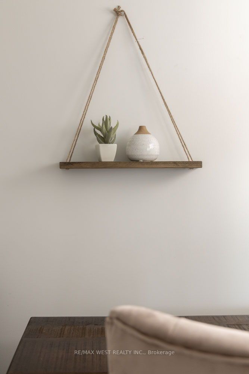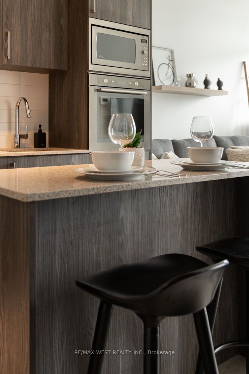- Ontario
- Toronto
576 Front St W
SoldCAD$xxx,xxx
CAD$650,000 Asking price
806E 576 Front StreetToronto, Ontario, M5V1C1
Sold
1+11| 500-599 sqft
Listing information last updated on Fri Jun 16 2023 15:57:51 GMT-0400 (Eastern Daylight Time)

Open Map
Log in to view more information
Go To LoginSummary
IDC6092336
StatusSold
Ownership TypeCondominium/Strata
PossessionFlexible
Brokered ByRE/MAX WEST REALTY INC.
TypeResidential Apartment
Age
Square Footage500-599 sqft
RoomsBed:1+1,Kitchen:1,Bath:1
Maint Fee365.4 / Monthly
Maint Fee InclusionsHeat,CAC,Common Elements,Building Insurance
Detail
Building
Bathroom Total1
Bedrooms Total2
Bedrooms Above Ground1
Bedrooms Below Ground1
AmenitiesSecurity/Concierge,Party Room,Exercise Centre
Cooling TypeCentral air conditioning
Exterior FinishBrick
Fireplace PresentFalse
Heating FuelNatural gas
Heating TypeForced air
Size Interior
TypeApartment
Association AmenitiesConcierge,Exercise Room,Guest Suites,Gym,Outdoor Pool,Party Room/Meeting Room
Architectural StyleApartment
Property FeaturesArts Centre,Beach,Marina,Park,Public Transit
Rooms Above Grade5
Heat SourceGas
Heat TypeForced Air
LockerNone
Land
Acreagefalse
AmenitiesBeach,Marina,Park,Public Transit
Parking
Parking FeaturesUnderground
Surrounding
Ammenities Near ByBeach,Marina,Park,Public Transit
Other
FeaturesBalcony
Den FamilyroomYes
Internet Entire Listing DisplayYes
BasementNone
BalconyOpen
FireplaceN
A/CCentral Air
HeatingForced Air
Level8
Unit No.806e
ExposureS
Parking SpotsNone
Corp#TSCC2744
Prop MgmtFirst Service Residential
Remarks
Discover The Allure Of This Exquisite, Contemporary, & Refined Residence. Situated In The Coveted & Freshly Constructed "Minto" Boutique Building At The Vibrant Epicenter Of Downtown Core Captivating Abode Is Truly A Gem. Immerse Yourself In A World Of Opulence, Where Beauty, Modernity, & Sophistication Unite. Step Inside & Be Welcomed By An Exceptional Living Space, Boasting A Versatile Layout That Includes A Spacious Livable Den, Which Transformed Into A Second Bedroom With A Sliding Door. Embrace The Essence Of Luxury Living, As This Residence Offers An Array Of Upscale Features Such As Sleek Finishes, A Stylish Kitchen Island, A Coveted Walk-In Closet, And Lofty 9-Foot Ceilings That Create An Airy & Expensive Ambiance. Elevate Your Lifestyle & Revel In The Convenience Of Having Everything You Desire At Your Doorstep. Whether it's The Efficient TTC Transit System, Scenic Parks, Shops, Vibrant Entertainment Venues Or The Captivating Waterfront. Fully Furnished.High-End Finishes, Large Fridge, Stove, Microwave, B/I Dishwasher, Stacked W/D All Elfs, Sliding Farm Door, Airbnb Friendly. Includes All Furniture, Fully Furnished.
The listing data is provided under copyright by the Toronto Real Estate Board.
The listing data is deemed reliable but is not guaranteed accurate by the Toronto Real Estate Board nor RealMaster.
Location
Province:
Ontario
City:
Toronto
Community:
Waterfront Communities C01 01.C01.1001
Crossroad:
Front/Bathurst
Room
Room
Level
Length
Width
Area
Kitchen
Flat
NaN
B/I Appliances
Br
Flat
NaN
W/I Closet
Den
Flat
NaN
Separate Rm
Dining
Flat
NaN
Combined W/Kitchen
Living
Flat
NaN
Window
School Info
Private SchoolsK-6 Grades Only
Ryerson Community School
96 Denison Ave, Toronto1.151 km
ElementaryEnglish
7-8 Grades Only
Ryerson Community School
96 Denison Ave, Toronto1.151 km
MiddleEnglish
9-12 Grades Only
Harbord Collegiate Institute
286 Harbord St, Toronto2.447 km
SecondaryEnglish
K-8 Grades Only
St. Mary Catholic School
20 Portugal Sq, Toronto0.485 km
ElementaryMiddleEnglish
9-12 Grades Only
Western Technical-Commercial School
125 Evelyn Cres, Toronto6.277 km
Secondary
K-8 Grades Only
St. Mary Catholic School
20 Portugal Sq, Toronto0.485 km
ElementaryMiddleFrench Immersion Program
Book Viewing
Your feedback has been submitted.
Submission Failed! Please check your input and try again or contact us

