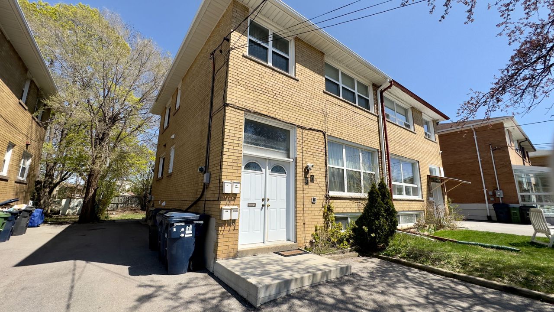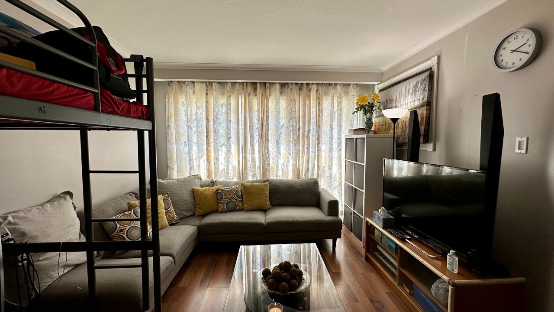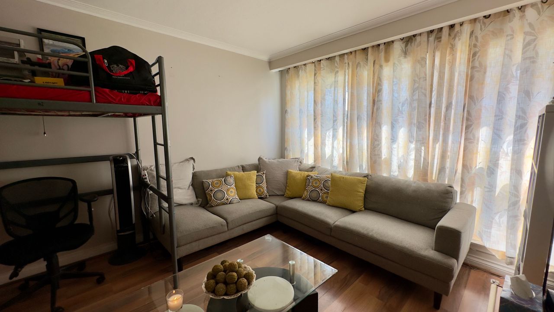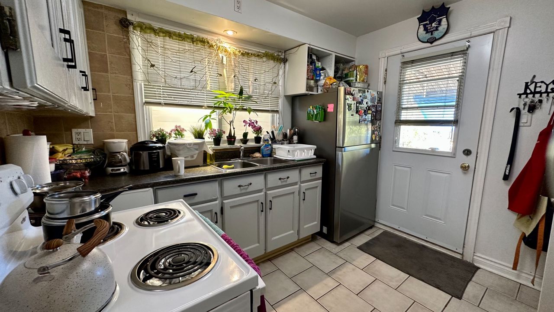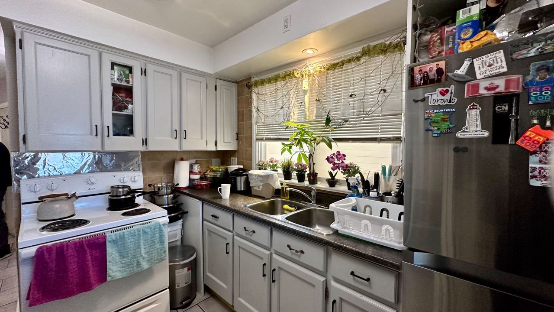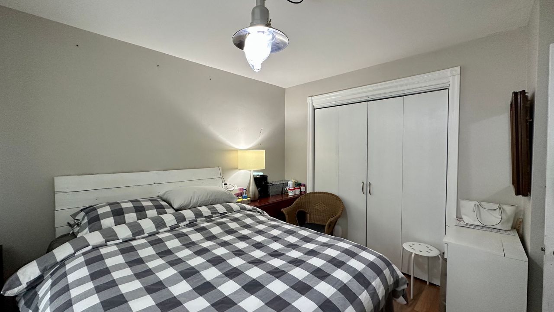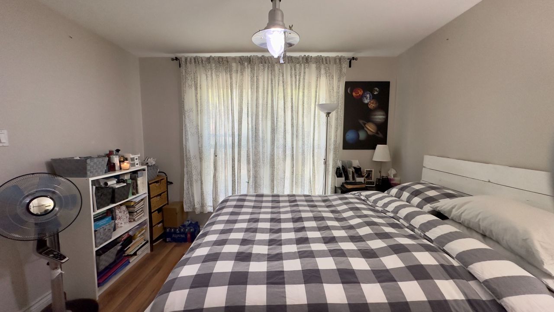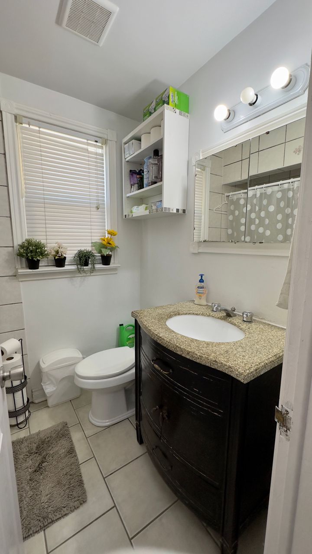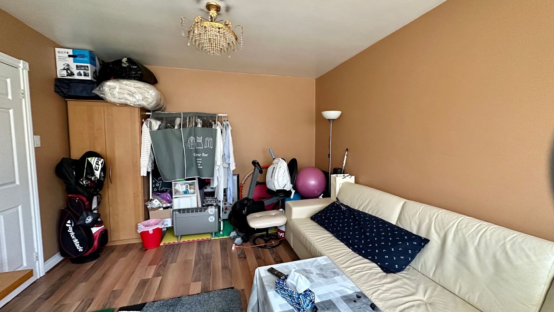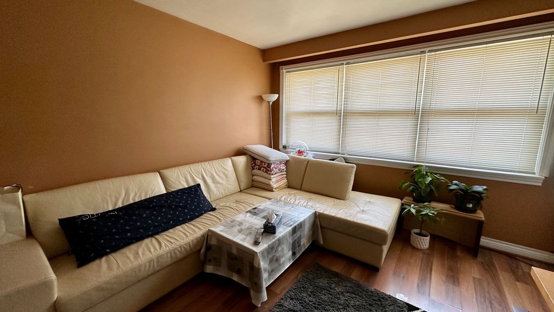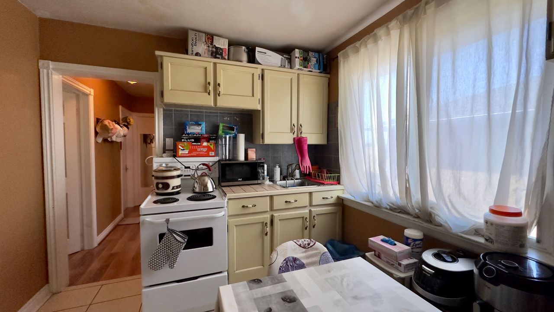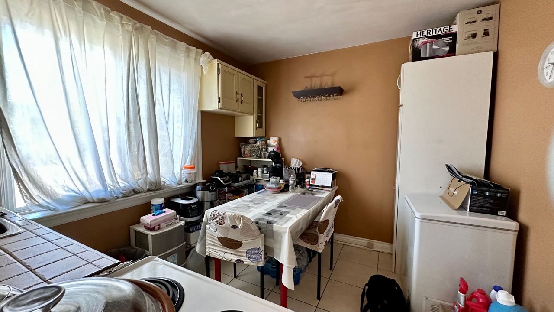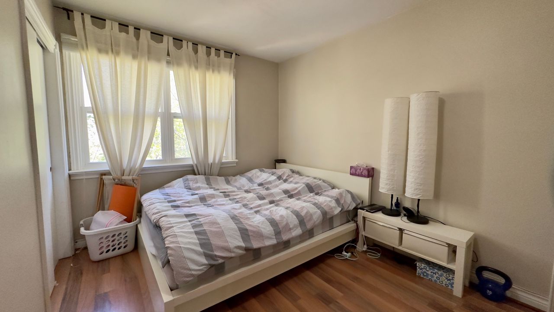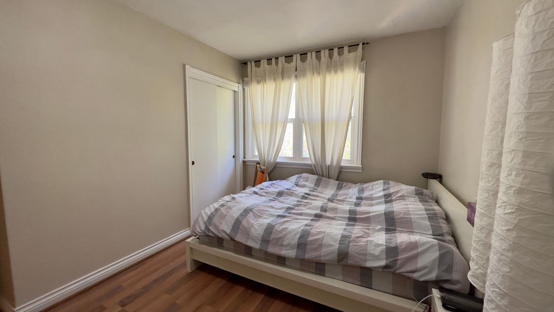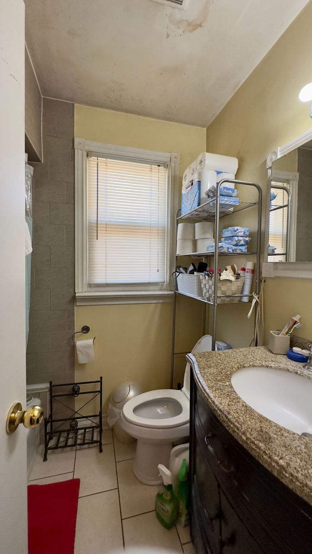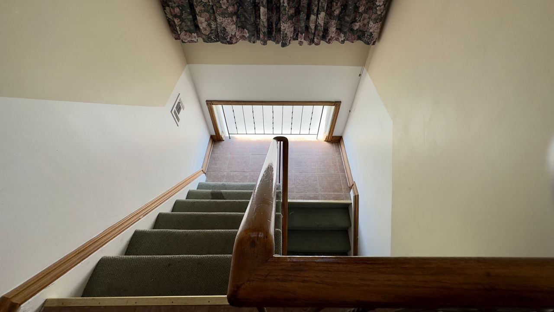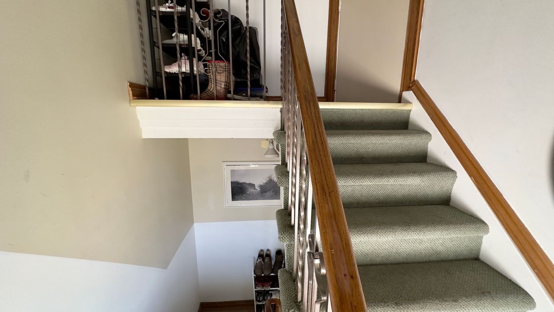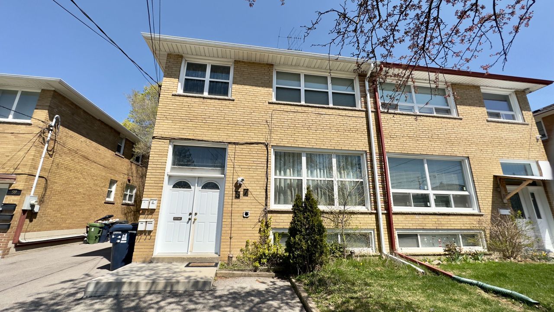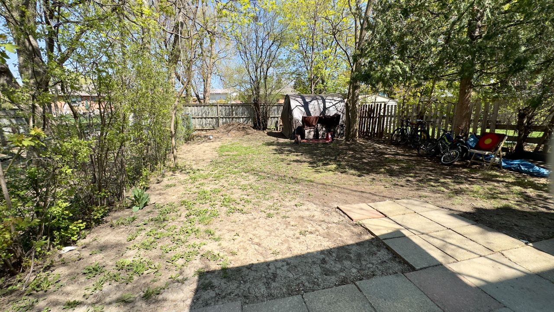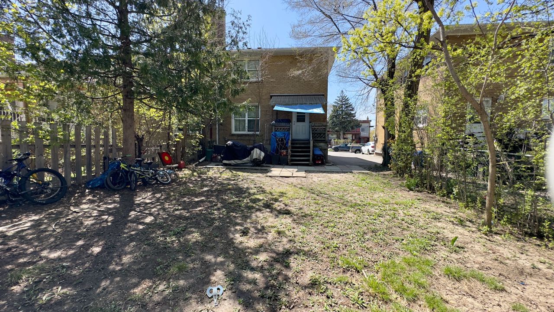- Ontario
- Toronto
57 Garthdale Crt
CAD$948,900
CAD$948,900 Asking price
57 Garthdale CourtToronto, Ontario, M3H5P7
Delisted · Expired ·
334(0+4)
Listing information last updated on Tue Sep 05 2023 01:15:09 GMT-0400 (Eastern Daylight Time)

Open Map
Log in to view more information
Go To LoginSummary
IDC5952316
StatusExpired
Ownership TypeFreehold
Possession60-90 TBD
Brokered ByRED HOUSE REALTY
TypeResidential House,Semi-Detached
Age
Lot Size30.25 * 121 Feet
Land Size3660.25 ft²
RoomsBed:3,Kitchen:3,Bath:3
Detail
Building
Bathroom Total3
Bedrooms Total3
Bedrooms Above Ground3
Basement FeaturesApartment in basement
Basement TypeN/A
Construction Style AttachmentSemi-detached
Cooling TypeCentral air conditioning
Exterior FinishBrick
Fireplace PresentFalse
Heating FuelNatural gas
Heating TypeForced air
Size Interior
Stories Total2
TypeHouse
Architectural Style2-Storey
Rooms Above Grade8
Heat SourceGas
Heat TypeForced Air
WaterMunicipal
Laundry LevelMain Level
Land
Size Total Text30.25 x 121 FT
Acreagefalse
Size Irregular30.25 x 121 FT
Lot Size Range Acres< .50
Parking
Parking FeaturesPrivate
Other
Internet Entire Listing DisplayYes
SewerSewer
BasementApartment
PoolNone
FireplaceN
A/CCentral Air
HeatingForced Air
FurnishedNo
ExposureE
Remarks
Sound Investment property ideally located in Bathurst Manor area!!! All-brick semi-detached Property features 2 bright spacious units on Main and 2nd floors + 1 bdrm bsmt suite fully renovated in the past five years. Large windows, separate entrance to all units, shared laundry, spacious driveway for parking + large peaceful backyard. Fully tenanted property with Total Rental Income $51,960 Per Year based on current rental rates. All tenants on month-to-month tenancy. Spacious backyard may offer potential for further development. Excellent Location close to TTC, Shopping, School, Parks, Community Centre. Easy Access to Allen & Hwy 401.Stacked Washer/Dryer, 3 Electric Stoves, 3 Fridges, Central A/C Unit, All Elfs
The listing data is provided under copyright by the Toronto Real Estate Board.
The listing data is deemed reliable but is not guaranteed accurate by the Toronto Real Estate Board nor RealMaster.
Location
Province:
Ontario
City:
Toronto
Community:
Bathurst Manor 01.C06.0490
Crossroad:
Dufferin / Finch
Room
Room
Level
Length
Width
Area
Kitchen
2nd
10.17
8.86
90.09
Ceramic Floor Pantry
Br
2nd
11.48
8.53
97.95
Closet Laminate Window
Living
2nd
14.11
11.48
162.00
Laminate Closet Picture Window
Kitchen
Main
9.88
8.86
87.48
Ceramic Floor Double Sink W/O To Deck
Br
Main
11.48
11.48
131.86
Laminate Large Closet O/Looks Backyard
Living
Main
14.11
11.48
162.00
Laminate O/Looks Frontyard
Kitchen
Bsmt
10.17
9.19
93.43
Ceramic Floor
Br
Bsmt
14.01
7.15
100.20
Broadloom California Shutters
Living
Bsmt
13.16
10.86
142.87
Broadloom California Shutters
School Info
Private SchoolsK-3 Grades Only
Wilmington Elementary School
330 Wilmington Ave, North York0.623 km
ElementaryEnglish
4-8 Grades Only
Charles H Best Middle School
285 Wilmington Ave, North York0.527 km
ElementaryMiddleEnglish
9-12 Grades Only
William Lyon Mackenzie Collegiate Institute
20 Tillplain Rd, North York1.231 km
SecondaryEnglish
K-8 Grades Only
St. Robert Catholic School
70 Bainbridge Ave, North York2.314 km
ElementaryMiddleEnglish
9-12 Grades Only
William Lyon Mackenzie Collegiate Institute
20 Tillplain Rd, North York1.231 km
Secondary
Book Viewing
Your feedback has been submitted.
Submission Failed! Please check your input and try again or contact us

