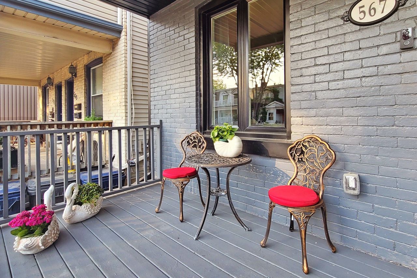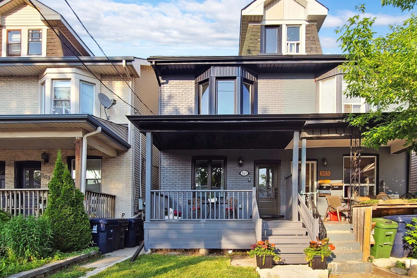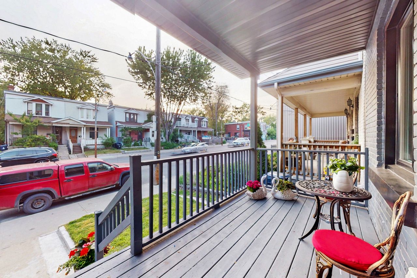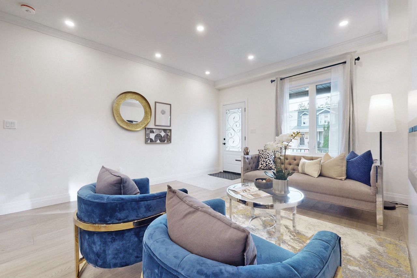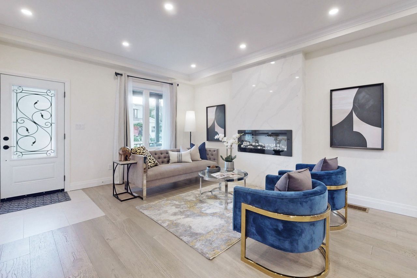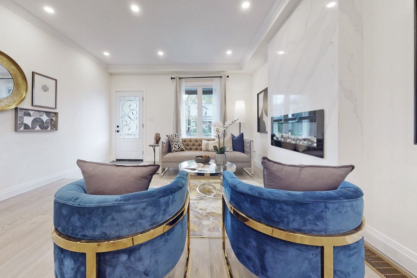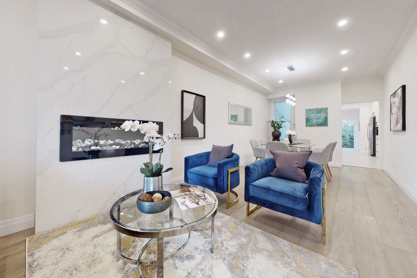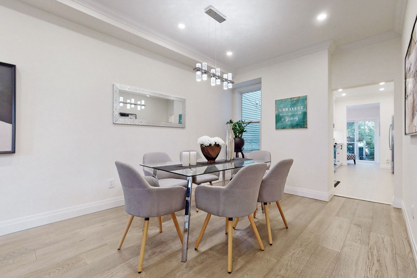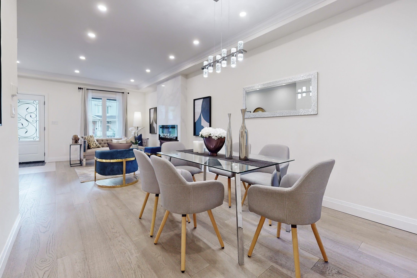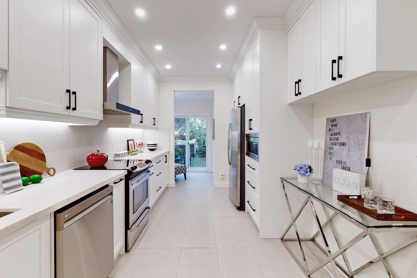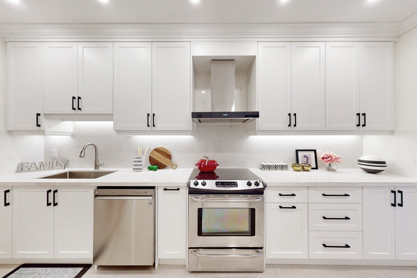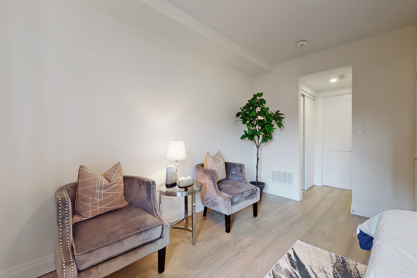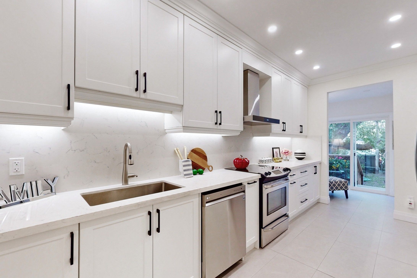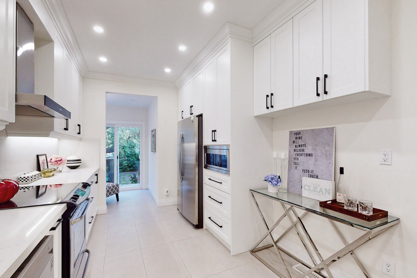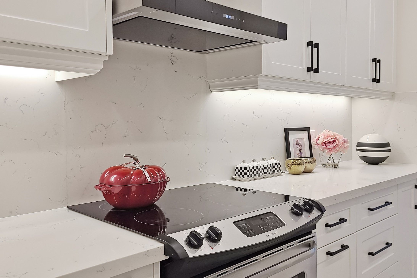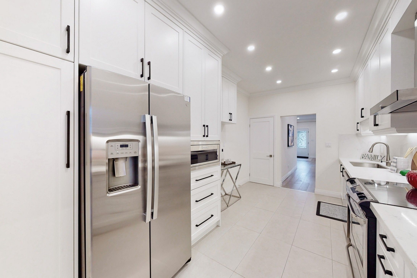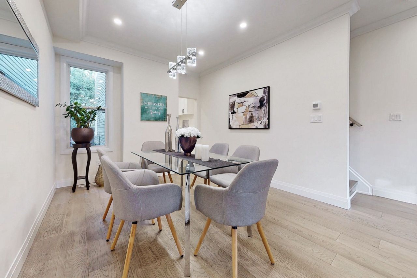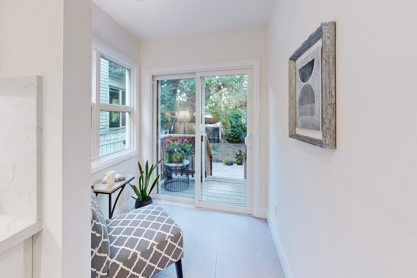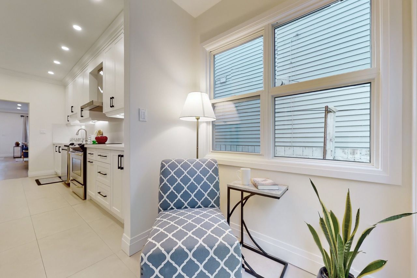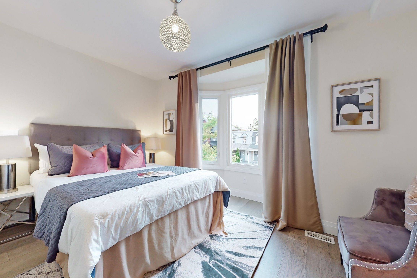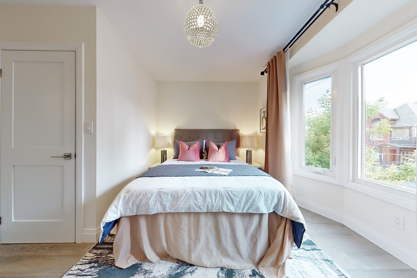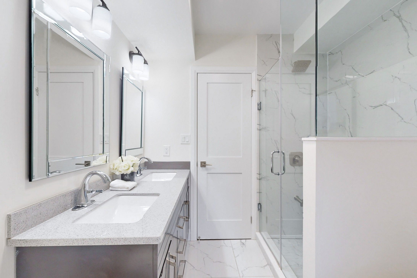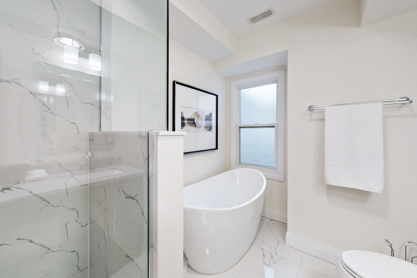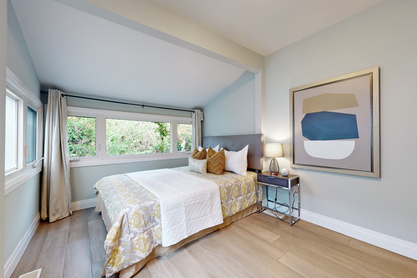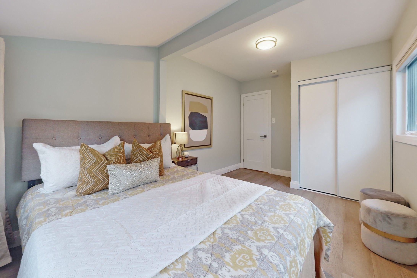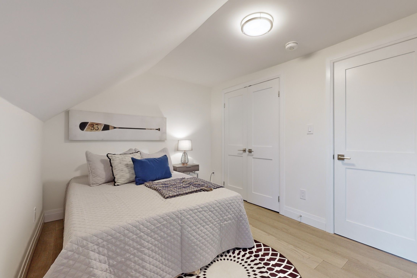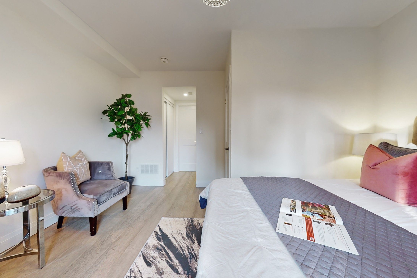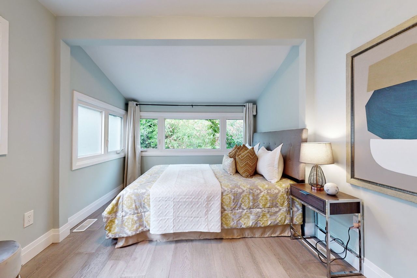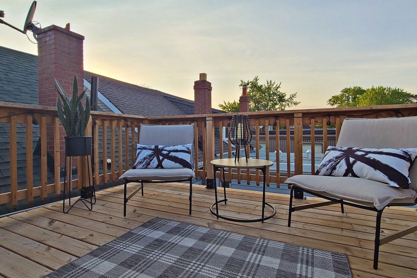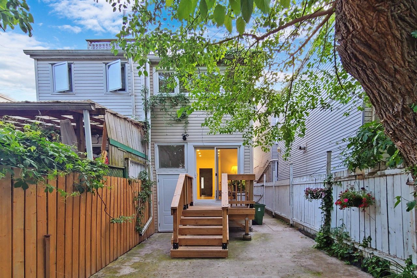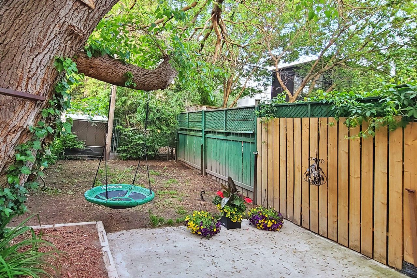- Ontario
- Toronto
567 Pape Ave
CAD$1,490,000
CAD$1,490,000 Asking price
567 Pape AvenueToronto, Ontario, M4K3R5
Delisted · Terminated ·
3+140(0)| 1500-2000 sqft
Listing information last updated on Thu Jun 15 2023 11:00:30 GMT-0400 (Eastern Daylight Time)

Open Map
Log in to view more information
Go To LoginSummary
IDE6092888
StatusTerminated
Ownership TypeFreehold
PossessionTBA
Brokered ByRE/MAX ELITE REAL ESTATE
TypeResidential House,Semi-Detached
Age
Lot Size15.91 * 110 Feet
Land Size1750.1 ft²
Square Footage1500-2000 sqft
RoomsBed:3+1,Kitchen:1,Bath:4
Virtual Tour
Detail
Building
Bathroom Total4
Bedrooms Total4
Bedrooms Above Ground3
Bedrooms Below Ground1
Basement DevelopmentFinished
Basement FeaturesSeparate entrance
Basement TypeN/A (Finished)
Construction Style AttachmentSemi-detached
Cooling TypeCentral air conditioning
Fireplace PresentTrue
Heating FuelNatural gas
Heating TypeForced air
Size Interior
Stories Total2.5
TypeHouse
Architectural Style2 1/2 Storey
FireplaceYes
HeatingYes
Property AttachedYes
Property FeaturesFenced Yard,Hospital,Library,Park,Public Transit,School
Rooms Above Grade7
Rooms Total8
Heat SourceGas
Heat TypeForced Air
WaterMunicipal
Laundry LevelLower Level
Land
Size Total Text15.91 x 110 FT
Acreagefalse
AmenitiesHospital,Park,Public Transit,Schools
Size Irregular15.91 x 110 FT
Lot Dimensions SourceOther
Parking
Parking FeaturesNone
Surrounding
Ammenities Near ByHospital,Park,Public Transit,Schools
Other
Den FamilyroomYes
Internet Entire Listing DisplayYes
SewerSewer
BasementFinished,Separate Entrance
PoolNone
FireplaceY
A/CCentral Air
HeatingForced Air
ExposureE
Remarks
Introducing your dream semi-detached home in the desirable Blake Jones neighborhood. This stunning property has undergone a complete renovation, with over $400K invested in upgrading every aspect of the house. Enjoy the spaciousness of 9' ceilings on the main floor, creating an open and airy atmosphere. The large eat-in kitchen features beautiful stone countertops, complemented by hardwood flooring that extends throughout the home. For added convenience and versatility, there is a separate entrance leading to the basement. One of the highlights of this home is the sun-filled 3rd-floor loft, which boasts a walk-out rooftop patio, providing a perfect spot to relax and soak in the surroundings. Located in the heart of East York, you'll find yourself just minutes away from the Pape subway station, an array of restaurants, parks, and schools.All Renovation Under City Registered Permit.***Upgraded Steel Load Bearing Beam!***
The listing data is provided under copyright by the Toronto Real Estate Board.
The listing data is deemed reliable but is not guaranteed accurate by the Toronto Real Estate Board nor RealMaster.
Location
Province:
Ontario
City:
Toronto
Community:
Blake-Jones 01.E01.1360
Crossroad:
Pape / Danforth
Room
Room
Level
Length
Width
Area
Living
Ground
25.79
13.45
346.88
Combined W/Dining Fireplace Hardwood Floor
Dining
Ground
25.79
13.45
346.88
Combined W/Living Hardwood Floor Window
Kitchen
Ground
15.72
9.19
144.37
Ceramic Floor B/I Appliances Stainless Steel Appl
Breakfast
Ground
6.17
5.91
36.43
W/O To Yard Ceramic Floor O/Looks Backyard
Br
2nd
13.62
12.47
169.75
4 Pc Ensuite Hardwood Floor Window
2nd Br
2nd
14.60
9.45
137.95
Window Hardwood Floor Closet
3rd Br
3rd
13.45
9.19
123.57
W/O To Patio Window Hardwood Floor
4th Br
Lower
14.11
9.19
129.60
Window Hardwood Floor Closet
School Info
Private SchoolsK-6 Grades Only
Blake Street Junior Public School
21 Boultbee Ave, Toronto0.462 km
ElementaryEnglish
7-8 Grades Only
Earl Grey Senior Public School
100 Strathcona Ave, Toronto0.323 km
MiddleEnglish
9-12 Grades Only
Riverdale Collegiate Institute
1094 Gerrard St E, Toronto0.928 km
SecondaryEnglish
K-8 Grades Only
Holy Name Catholic School
690 Carlaw Ave, Toronto0.367 km
ElementaryMiddleEnglish
9-12 Grades Only
Birchmount Park Collegiate Institute
3663 Danforth Ave, Scarborough6.838 km
Secondary
K-7 Grades Only
Holy Name Catholic School
690 Carlaw Ave, Toronto0.367 km
ElementaryMiddleFrench Immersion Program
Book Viewing
Your feedback has been submitted.
Submission Failed! Please check your input and try again or contact us

